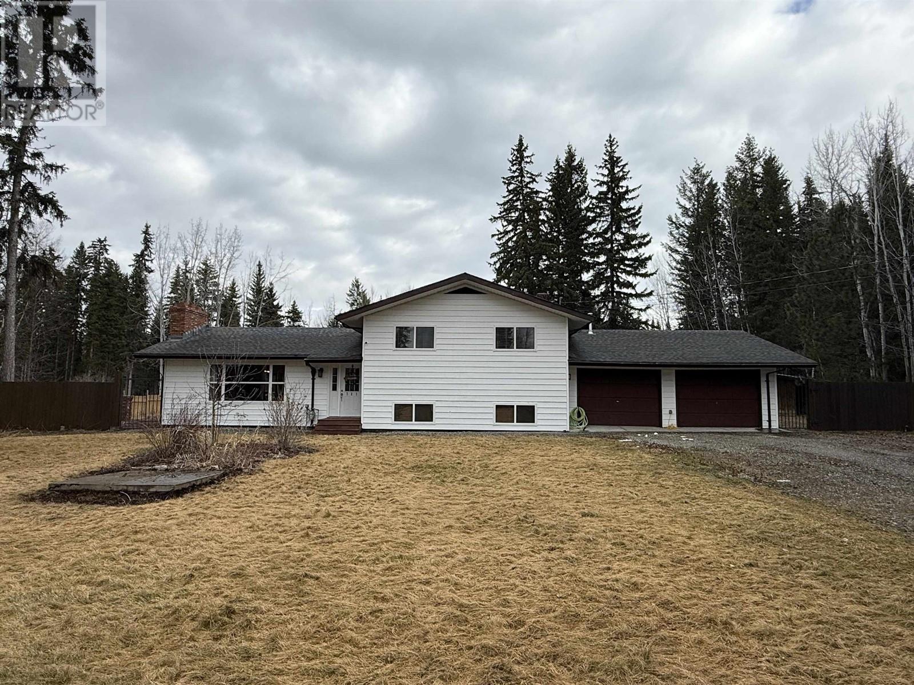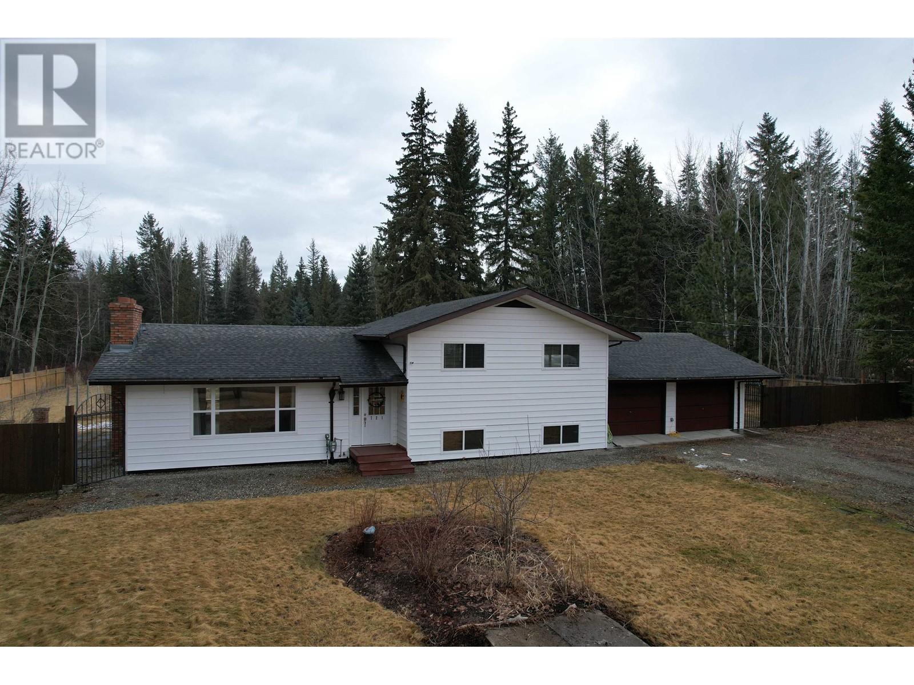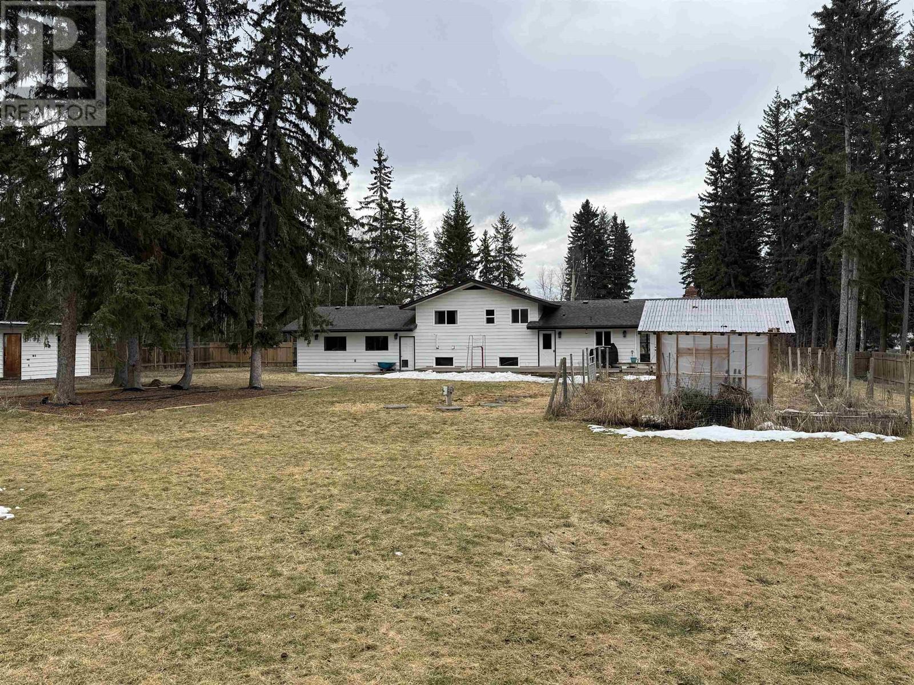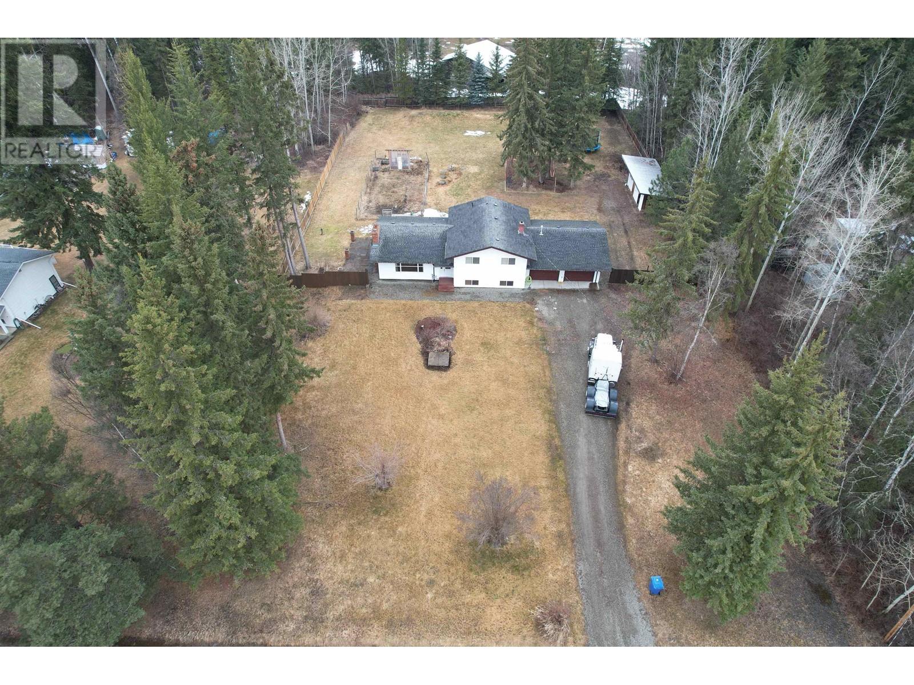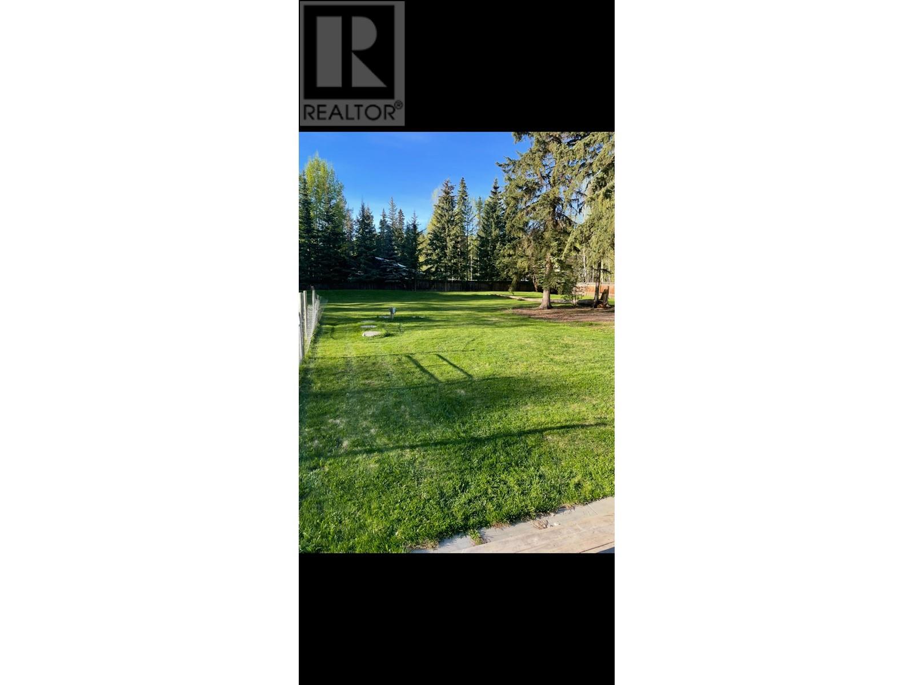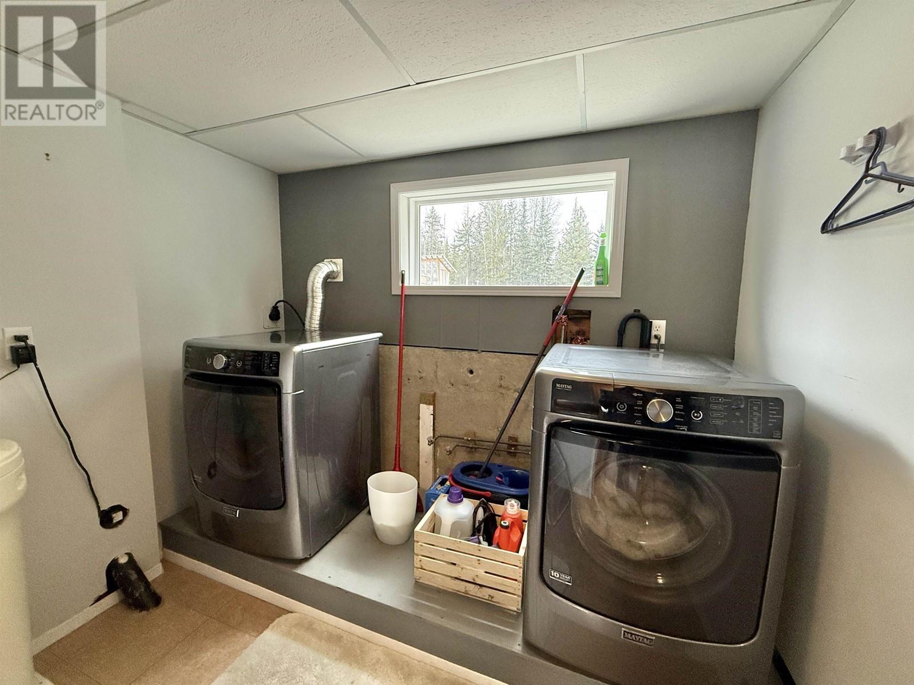3 Bedroom
3 Bathroom
2090 sqft
Fireplace
Forced Air
Acreage
$529,900
* PREC - Personal Real Estate Corporation. Perfect family home in a wonderful subdivision! Welcome to your personal retreat - a 1 acre, fully usable, level, fenced lot that offers PRIVACY and so much more! This 3 bedroom, 2.5 bathroom split level home has something for everyone. Spacious kitchen with wood cabinets and subway tile backsplash. Wood flooring in the living room that also features a brick fireplace and gorgeous feature wall in the entrance. There is a wood stove in the rec-room - perfect for those chilly nights and to add to the efficiency! Master bedroom also has a 2 pc ensuite. LARGE 26'X26' insulated garage with work bench. Doubles as a great shop area! Backyard also has a deck, wired shed, and wood storage. This lovely home is just minutes from town and in a great neighbourhood! (id:5136)
Property Details
|
MLS® Number
|
R2985441 |
|
Property Type
|
Single Family |
|
StorageType
|
Storage |
Building
|
BathroomTotal
|
3 |
|
BedroomsTotal
|
3 |
|
Appliances
|
Washer, Dryer, Refrigerator, Stove, Dishwasher |
|
BasementType
|
Partial |
|
ConstructedDate
|
1975 |
|
ConstructionStyleAttachment
|
Detached |
|
ConstructionStyleSplitLevel
|
Split Level |
|
ExteriorFinish
|
Vinyl Siding |
|
FireplacePresent
|
Yes |
|
FireplaceTotal
|
2 |
|
FoundationType
|
Concrete Perimeter |
|
HeatingFuel
|
Natural Gas, Wood |
|
HeatingType
|
Forced Air |
|
RoofMaterial
|
Asphalt Shingle |
|
RoofStyle
|
Conventional |
|
StoriesTotal
|
3 |
|
SizeInterior
|
2090 Sqft |
|
Type
|
House |
|
UtilityWater
|
Drilled Well |
Parking
Land
|
Acreage
|
Yes |
|
SizeIrregular
|
43560 |
|
SizeTotal
|
43560 Sqft |
|
SizeTotalText
|
43560 Sqft |
Rooms
| Level |
Type |
Length |
Width |
Dimensions |
|
Above |
Bedroom 2 |
13 ft ,9 in |
11 ft ,5 in |
13 ft ,9 in x 11 ft ,5 in |
|
Above |
Bedroom 3 |
13 ft ,9 in |
11 ft ,5 in |
13 ft ,9 in x 11 ft ,5 in |
|
Above |
Primary Bedroom |
13 ft ,8 in |
11 ft ,5 in |
13 ft ,8 in x 11 ft ,5 in |
|
Basement |
Storage |
8 ft ,2 in |
8 ft ,7 in |
8 ft ,2 in x 8 ft ,7 in |
|
Basement |
Laundry Room |
8 ft ,1 in |
8 ft ,5 in |
8 ft ,1 in x 8 ft ,5 in |
|
Basement |
Recreational, Games Room |
16 ft ,4 in |
23 ft |
16 ft ,4 in x 23 ft |
|
Basement |
Utility Room |
6 ft |
7 ft |
6 ft x 7 ft |
|
Main Level |
Kitchen |
10 ft ,2 in |
12 ft |
10 ft ,2 in x 12 ft |
|
Main Level |
Dining Room |
9 ft ,9 in |
10 ft ,7 in |
9 ft ,9 in x 10 ft ,7 in |
|
Main Level |
Living Room |
14 ft ,9 in |
19 ft ,5 in |
14 ft ,9 in x 19 ft ,5 in |
|
Main Level |
Foyer |
6 ft ,4 in |
7 ft ,4 in |
6 ft ,4 in x 7 ft ,4 in |
https://www.realtor.ca/real-estate/28111654/721-serenity-drive-quesnel

