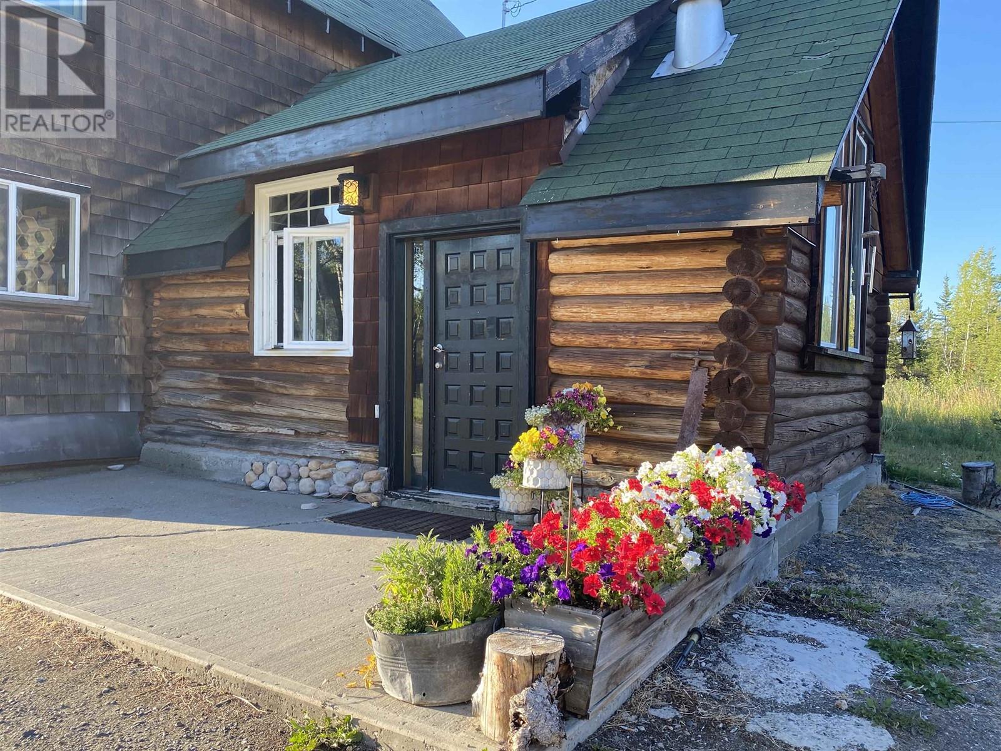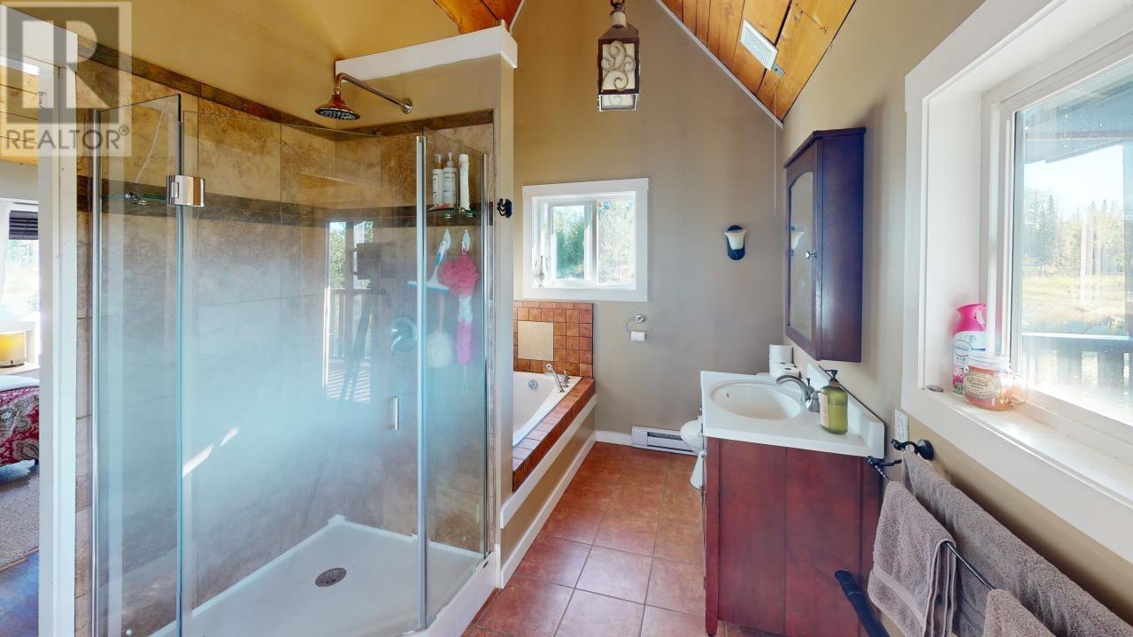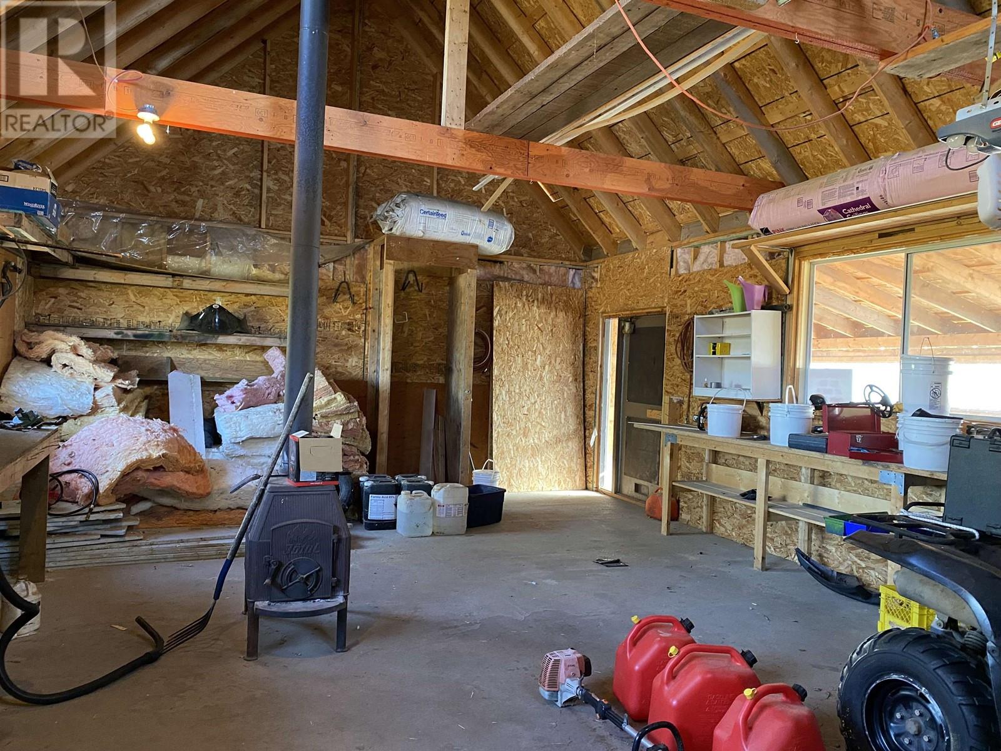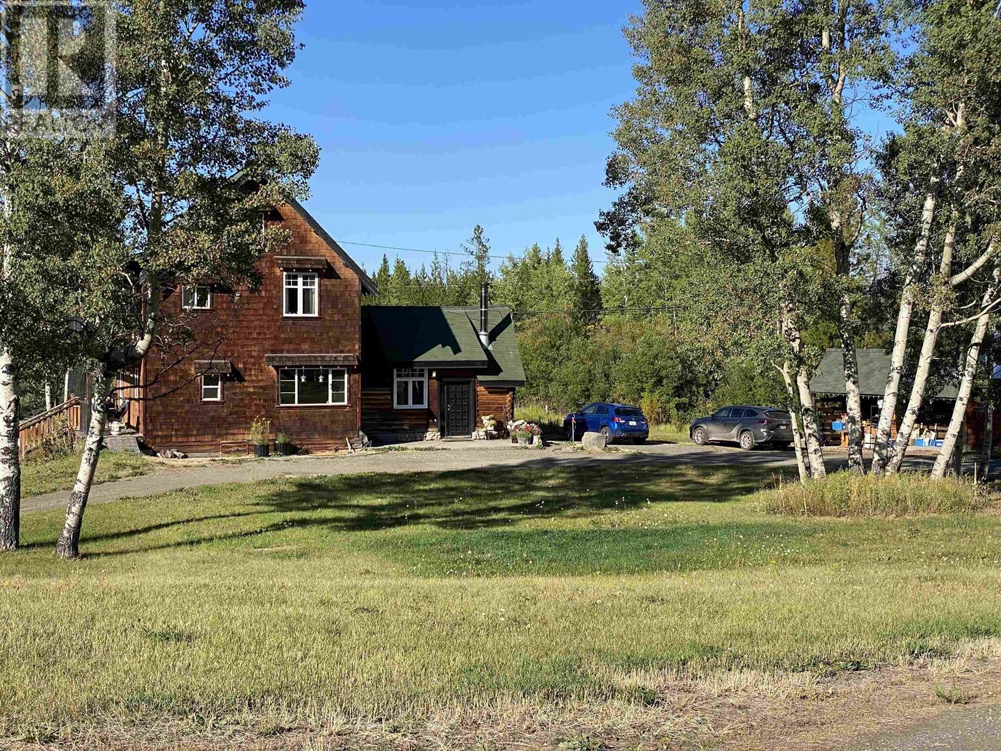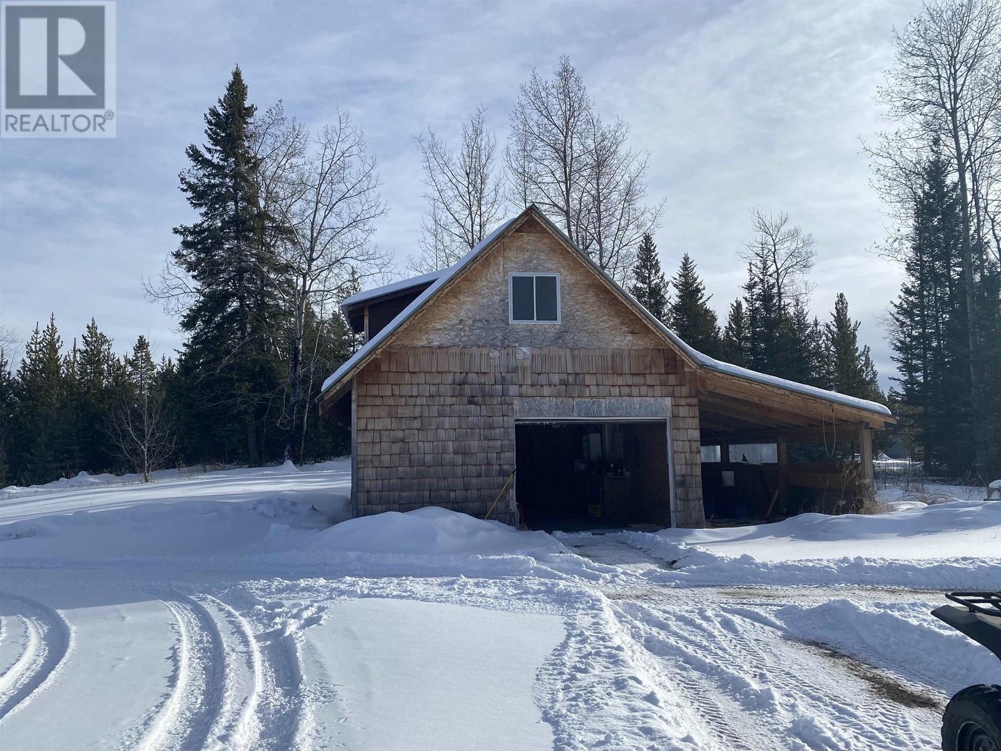3 Bedroom
2 Bathroom
2082 sqft
Fireplace
Baseboard Heaters
Acreage
$624,000
* PREC - Personal Real Estate Corporation. Discover this special 10-acre property on a quiet paved road, just 12 minutes from town, yet nestled in peaceful surroundings. The charming 3-story home blends log and frame construction, featuring massive rustic exposed beams that add character and warmth. This unique property offers the best of Cariboo backcountry living. Fiber Optic lets you work from home and keep in touch with the world. Still some finishing waiting and ready for your personal touch. An impressive shop and smaller outbuildings like a chicken coop, wood storage and shed add to the appeal. Close access to Crown Land, where millions of acres of forest, rocky outcroppings, and lakes stretch for miles out West. Listed below assessment value. (id:5136)
Property Details
|
MLS® Number
|
R2922343 |
|
Property Type
|
Single Family |
Building
|
BathroomTotal
|
2 |
|
BedroomsTotal
|
3 |
|
Appliances
|
Washer/dryer Combo, Jetted Tub, Refrigerator, Stove |
|
BasementType
|
Crawl Space |
|
ConstructedDate
|
9999 |
|
ConstructionStyleAttachment
|
Detached |
|
FireplacePresent
|
Yes |
|
FireplaceTotal
|
2 |
|
FoundationType
|
Unknown, Concrete Slab |
|
HeatingFuel
|
Electric, Propane |
|
HeatingType
|
Baseboard Heaters |
|
RoofMaterial
|
Asphalt Shingle |
|
RoofStyle
|
Conventional |
|
StoriesTotal
|
3 |
|
SizeInterior
|
2082 Sqft |
|
Type
|
House |
|
UtilityWater
|
Drilled Well |
Parking
Land
|
Acreage
|
Yes |
|
SizeIrregular
|
10.08 |
|
SizeTotal
|
10.08 Ac |
|
SizeTotalText
|
10.08 Ac |
Rooms
| Level |
Type |
Length |
Width |
Dimensions |
|
Above |
Primary Bedroom |
16 ft ,1 in |
15 ft ,7 in |
16 ft ,1 in x 15 ft ,7 in |
|
Above |
Bedroom 2 |
8 ft ,7 in |
11 ft ,4 in |
8 ft ,7 in x 11 ft ,4 in |
|
Above |
Bedroom 3 |
8 ft ,2 in |
11 ft ,1 in |
8 ft ,2 in x 11 ft ,1 in |
|
Main Level |
Kitchen |
23 ft ,3 in |
15 ft ,9 in |
23 ft ,3 in x 15 ft ,9 in |
|
Main Level |
Dining Room |
11 ft ,6 in |
15 ft ,5 in |
11 ft ,6 in x 15 ft ,5 in |
|
Main Level |
Living Room |
21 ft ,6 in |
16 ft ,7 in |
21 ft ,6 in x 16 ft ,7 in |
|
Main Level |
Family Room |
11 ft ,9 in |
15 ft ,5 in |
11 ft ,9 in x 15 ft ,5 in |
|
Main Level |
Storage |
4 ft |
4 ft |
4 ft x 4 ft |
|
Upper Level |
Flex Space |
21 ft ,5 in |
8 ft ,3 in |
21 ft ,5 in x 8 ft ,3 in |
|
Upper Level |
Office |
11 ft ,9 in |
7 ft ,5 in |
11 ft ,9 in x 7 ft ,5 in |
https://www.realtor.ca/real-estate/27380785/7126-93-mile-loop-road-100-mile-house


