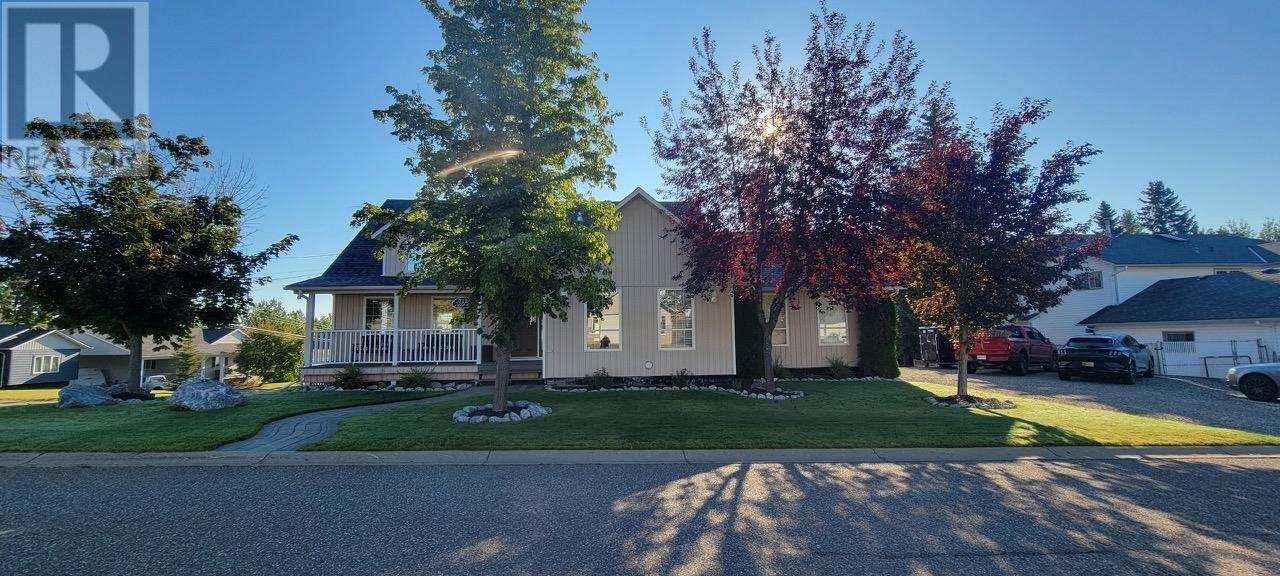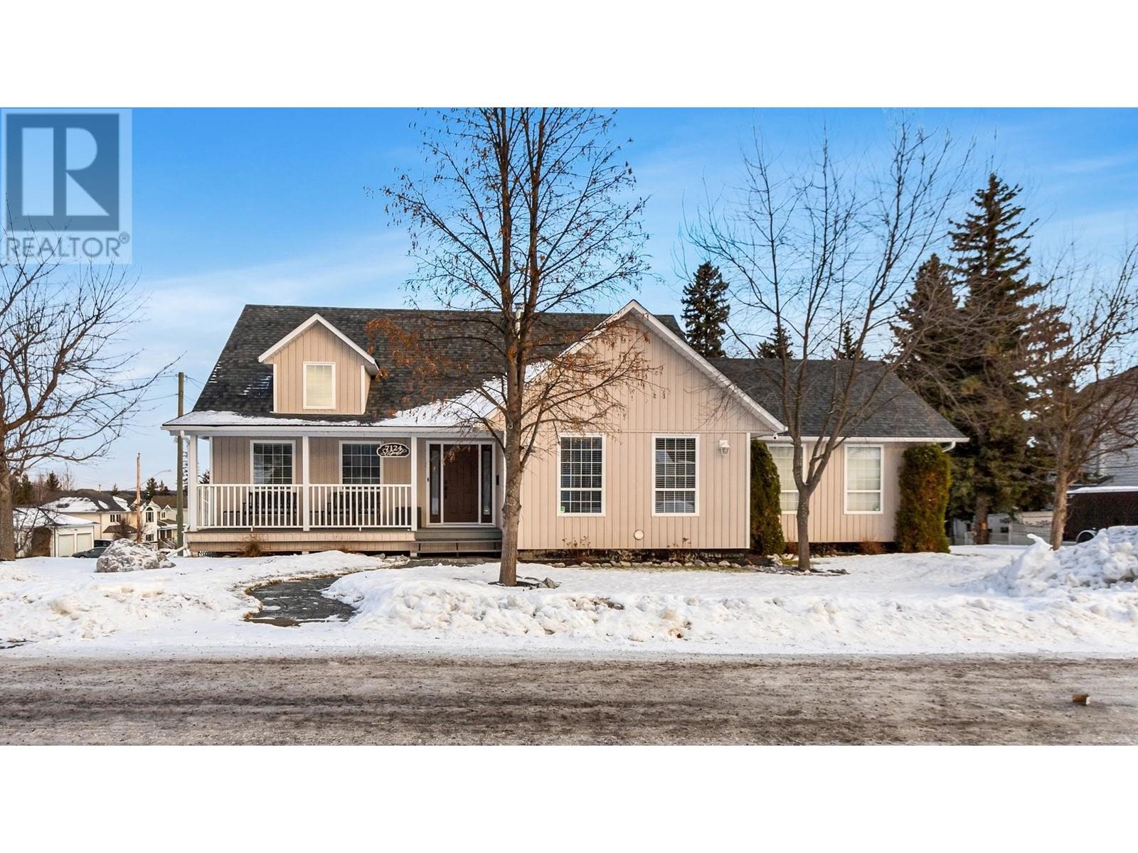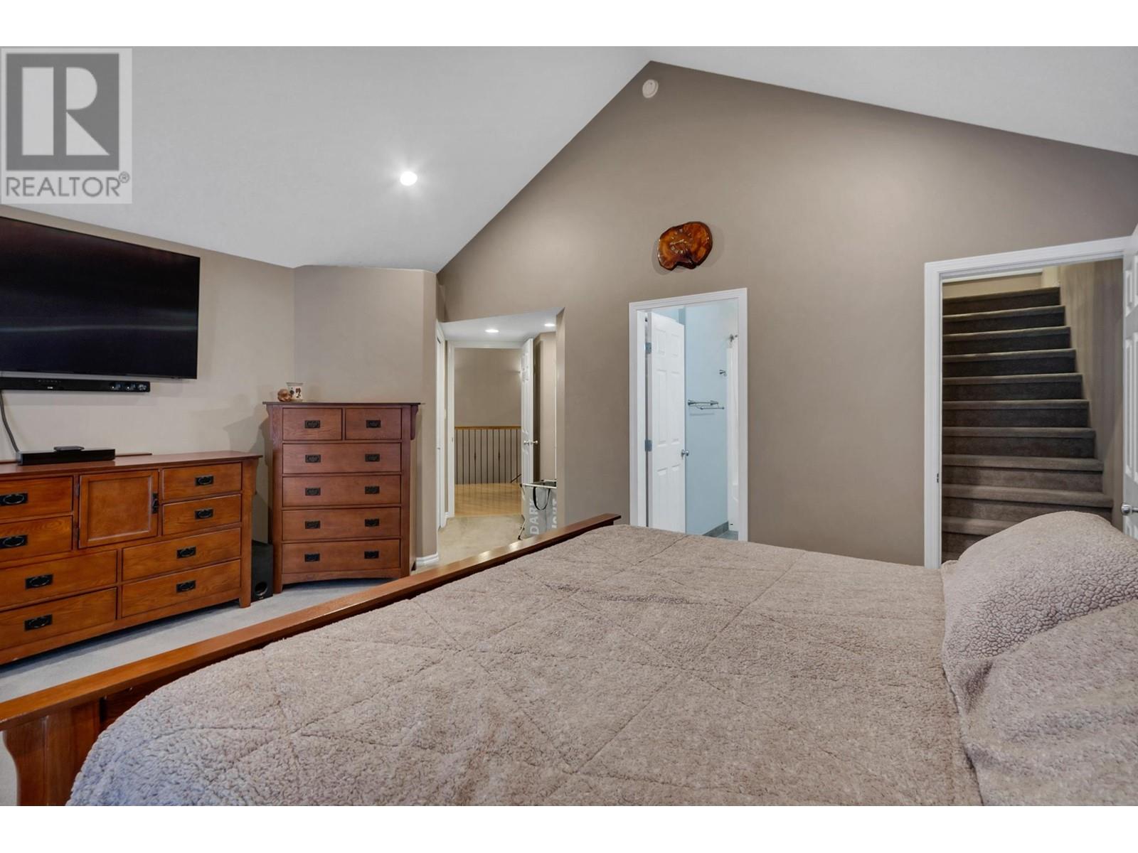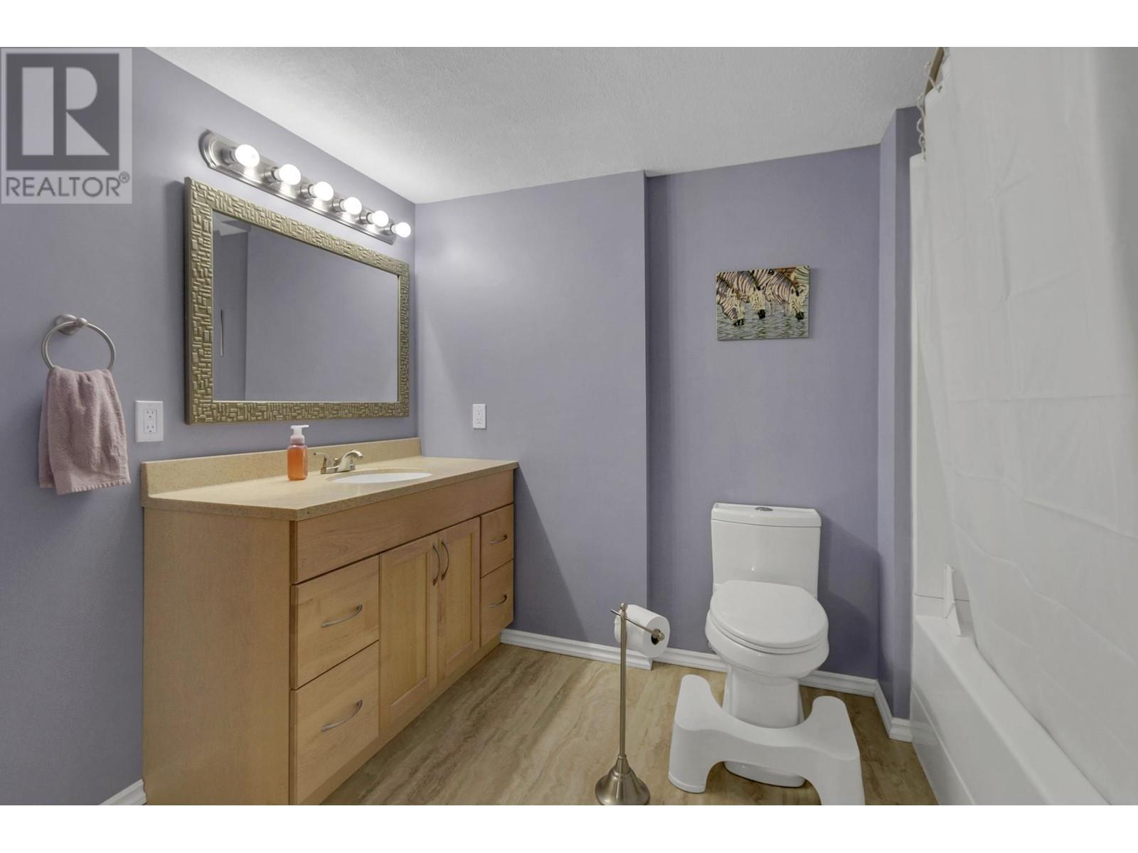5 Bedroom
3 Bathroom
3010 sqft
Fireplace
Central Air Conditioning
Forced Air
$710,000
Is this custom-built house your forever home? Located in a prestigious neighbourhood between Southridge Elementary and College Heights Secondary Schools, it has the curb appeal of something right out of a Hallmark movie. With its grand presence and eye-catching vertical vinyl siding, pride of home ownership is beyond evident every step of the way throughout this immaculately clean and well-maintained family home. The vaulted ceilings and unique loft off the primary bedroom offers elegance and an open concept feel. Air conditioning, spacious basement with daylight windows, attached Double Garage, EV Car Charger, RV parking, underground sprinklers, built in vacuum, extra flex rooms, and even a Hot Tub surrounded by 6 foot privacy glass deck railings on the deck. Don't miss out! (id:5136)
Property Details
|
MLS® Number
|
R2951828 |
|
Property Type
|
Single Family |
Building
|
BathroomTotal
|
3 |
|
BedroomsTotal
|
5 |
|
Appliances
|
Washer, Dryer, Refrigerator, Stove, Dishwasher, Hot Tub |
|
BasementDevelopment
|
Finished |
|
BasementType
|
N/a (finished) |
|
ConstructedDate
|
2003 |
|
ConstructionStyleAttachment
|
Detached |
|
CoolingType
|
Central Air Conditioning |
|
ExteriorFinish
|
Vinyl Siding |
|
FireplacePresent
|
Yes |
|
FireplaceTotal
|
1 |
|
Fixture
|
Drapes/window Coverings |
|
FoundationType
|
Concrete Perimeter |
|
HeatingFuel
|
Natural Gas |
|
HeatingType
|
Forced Air |
|
RoofMaterial
|
Asphalt Shingle |
|
RoofStyle
|
Conventional |
|
StoriesTotal
|
3 |
|
SizeInterior
|
3010 Sqft |
|
Type
|
House |
|
UtilityWater
|
Municipal Water |
Parking
Land
|
Acreage
|
No |
|
SizeIrregular
|
7664 |
|
SizeTotal
|
7664 Sqft |
|
SizeTotalText
|
7664 Sqft |
Rooms
| Level |
Type |
Length |
Width |
Dimensions |
|
Above |
Loft |
19 ft |
16 ft ,1 in |
19 ft x 16 ft ,1 in |
|
Basement |
Bedroom 4 |
12 ft |
12 ft |
12 ft x 12 ft |
|
Basement |
Bedroom 5 |
10 ft ,1 in |
10 ft |
10 ft ,1 in x 10 ft |
|
Basement |
Recreational, Games Room |
15 ft ,1 in |
12 ft |
15 ft ,1 in x 12 ft |
|
Basement |
Flex Space |
16 ft ,6 in |
11 ft |
16 ft ,6 in x 11 ft |
|
Basement |
Other |
14 ft ,1 in |
14 ft |
14 ft ,1 in x 14 ft |
|
Main Level |
Kitchen |
17 ft |
14 ft ,1 in |
17 ft x 14 ft ,1 in |
|
Main Level |
Living Room |
15 ft |
15 ft |
15 ft x 15 ft |
|
Main Level |
Primary Bedroom |
16 ft ,1 in |
13 ft |
16 ft ,1 in x 13 ft |
|
Main Level |
Bedroom 2 |
8 ft |
9 ft ,1 in |
8 ft x 9 ft ,1 in |
|
Main Level |
Bedroom 3 |
8 ft |
9 ft |
8 ft x 9 ft |
https://www.realtor.ca/real-estate/27763728/7124-st-gerald-place-prince-george































