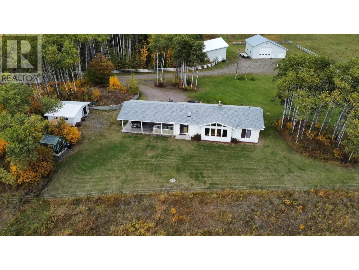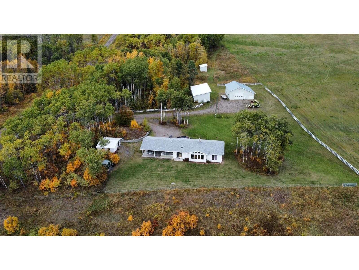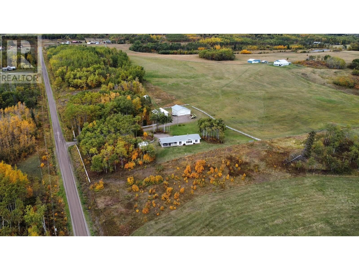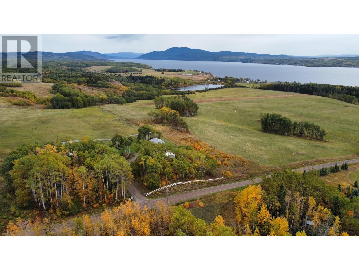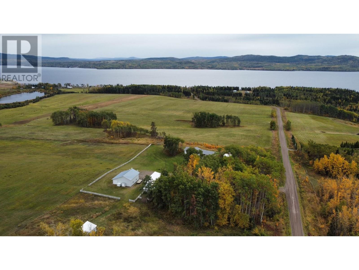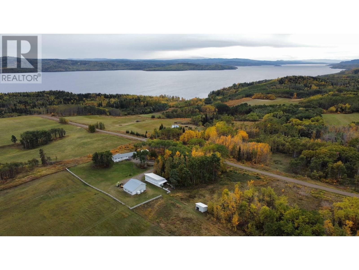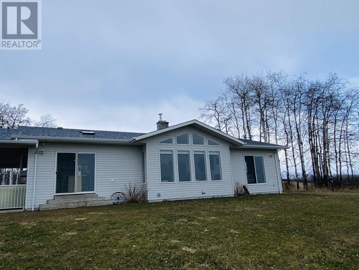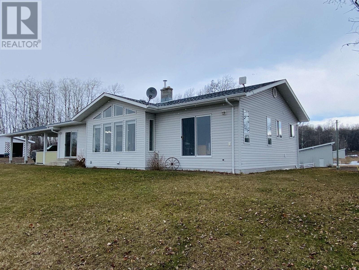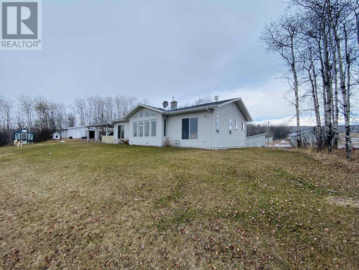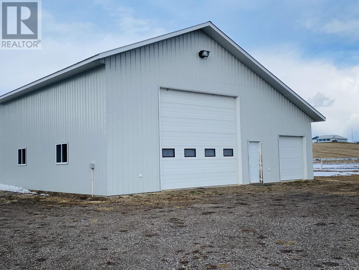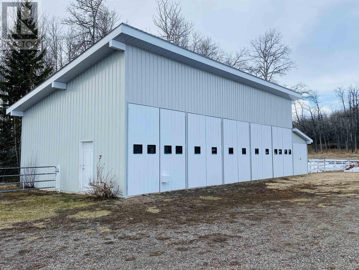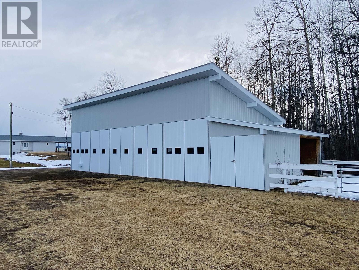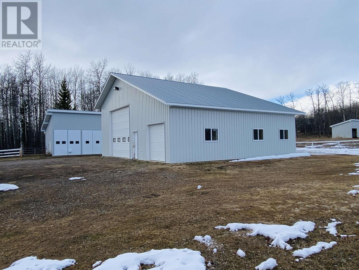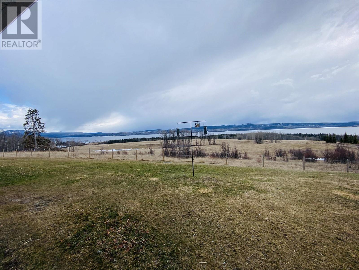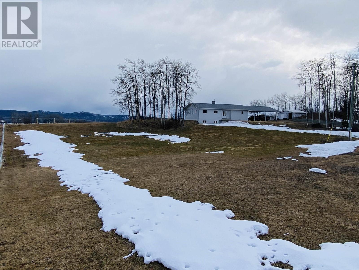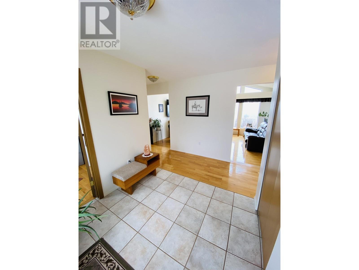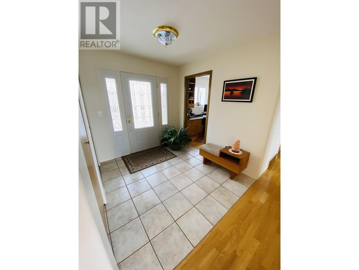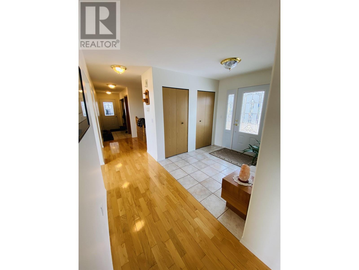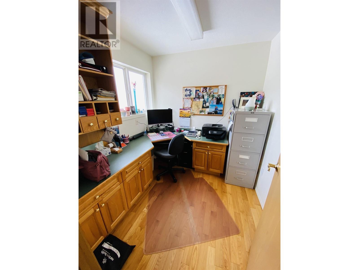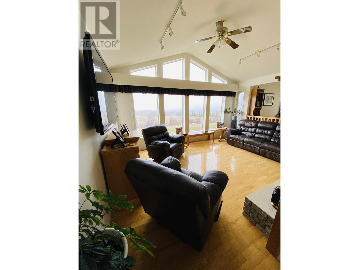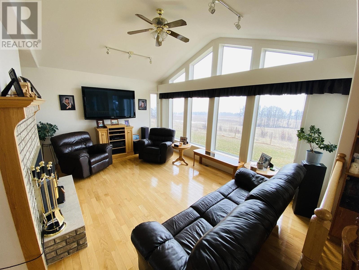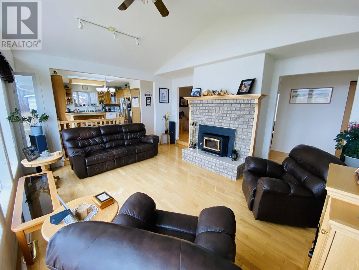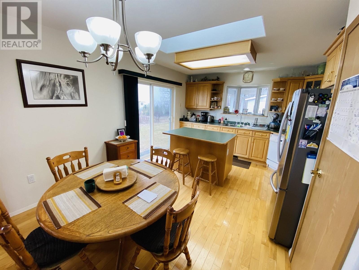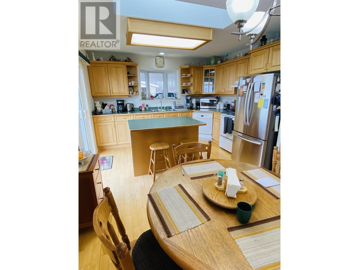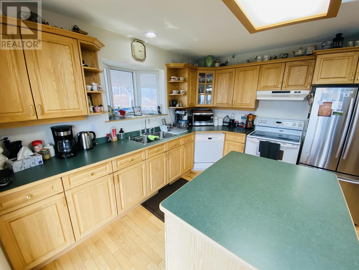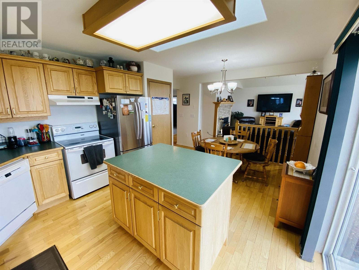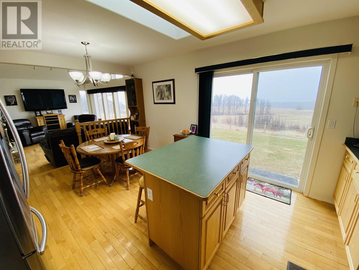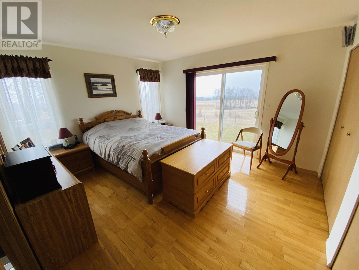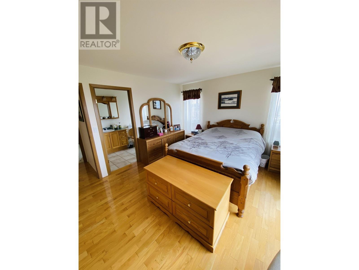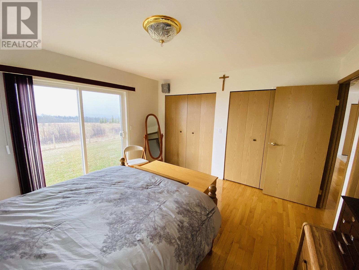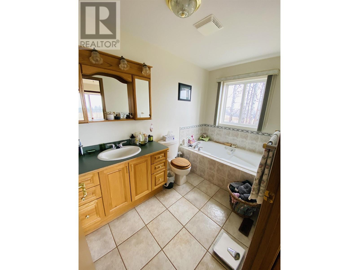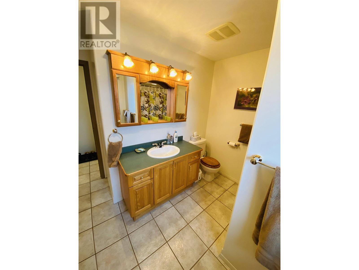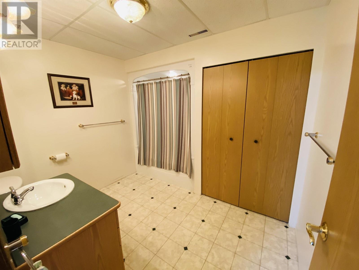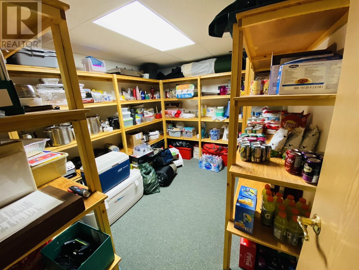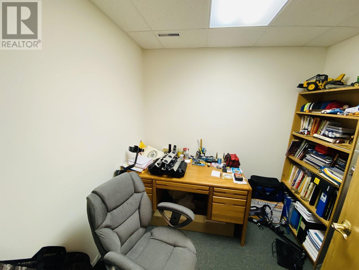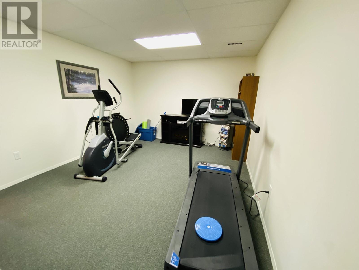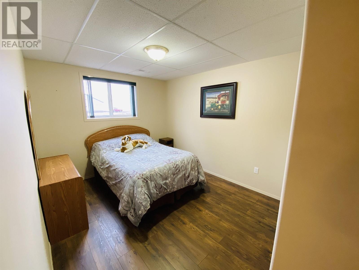7120 Brown Road Burns Lake, British Columbia V0J 1E2
3 Bedroom
3 Bathroom
2968 sqft
Fireplace
Forced Air
Acreage
$985,000
* PREC - Personal Real Estate Corporation. Stunning 360 degree views of Francois Lake from this beautifully well kept 3-bedroom, 3-bathroom home on 11 fully fenced and cross-fenced acres. Features include a massive 64' x 28' storage shop, a one-of-a-kind 45x40 workshop, hay barn, greenhouse, wood storage, and more. A rare opportunity to own a versatile, view-rich property perfect for hobby farming, recreation, or peaceful rural living. Move-in ready with space to grow and play-properties like this don't come along often! (id:5136)
Property Details
| MLS® Number | R2987955 |
| Property Type | Single Family |
| StorageType | Storage |
| Structure | Workshop |
| ViewType | City View, Mountain View, View (panoramic) |
Building
| BathroomTotal | 3 |
| BedroomsTotal | 3 |
| Amenities | Fireplace(s) |
| Appliances | Washer, Dryer, Refrigerator, Stove, Dishwasher |
| BasementDevelopment | Finished |
| BasementType | N/a (finished) |
| ConstructedDate | 2001 |
| ConstructionStyleAttachment | Detached |
| ExteriorFinish | Vinyl Siding |
| FireplacePresent | Yes |
| FireplaceTotal | 1 |
| FoundationType | Concrete Perimeter |
| HeatingFuel | Electric, Wood |
| HeatingType | Forced Air |
| RoofMaterial | Asphalt Shingle |
| RoofStyle | Conventional |
| StoriesTotal | 2 |
| SizeInterior | 2968 Sqft |
| Type | House |
| UtilityWater | Drilled Well |
Parking
| Carport | |
| Garage | 2 |
| Garage | 3 |
Land
| Acreage | Yes |
| SizeIrregular | 11.11 |
| SizeTotal | 11.11 Ac |
| SizeTotalText | 11.11 Ac |
Rooms
| Level | Type | Length | Width | Dimensions |
|---|---|---|---|---|
| Basement | Mud Room | 16 ft | 6 ft | 16 ft x 6 ft |
| Basement | Pantry | 12 ft ,3 in | 9 ft ,5 in | 12 ft ,3 in x 9 ft ,5 in |
| Basement | Utility Room | 16 ft ,1 in | 14 ft | 16 ft ,1 in x 14 ft |
| Basement | Office | 8 ft ,3 in | 7 ft ,8 in | 8 ft ,3 in x 7 ft ,8 in |
| Basement | Recreational, Games Room | 15 ft ,8 in | 11 ft ,9 in | 15 ft ,8 in x 11 ft ,9 in |
| Basement | Bedroom 2 | 13 ft ,5 in | 9 ft ,6 in | 13 ft ,5 in x 9 ft ,6 in |
| Basement | Bedroom 3 | 13 ft ,5 in | 9 ft ,1 in | 13 ft ,5 in x 9 ft ,1 in |
| Main Level | Living Room | 16 ft ,4 in | 14 ft ,2 in | 16 ft ,4 in x 14 ft ,2 in |
| Main Level | Kitchen | 16 ft ,1 in | 11 ft ,1 in | 16 ft ,1 in x 11 ft ,1 in |
| Main Level | Foyer | 8 ft ,9 in | 7 ft ,8 in | 8 ft ,9 in x 7 ft ,8 in |
| Main Level | Office | 7 ft ,1 in | 7 ft ,6 in | 7 ft ,1 in x 7 ft ,6 in |
| Main Level | Laundry Room | 13 ft ,1 in | 9 ft ,1 in | 13 ft ,1 in x 9 ft ,1 in |
| Main Level | Primary Bedroom | 13 ft ,8 in | 12 ft ,1 in | 13 ft ,8 in x 12 ft ,1 in |
https://www.realtor.ca/real-estate/28142522/7120-brown-road-burns-lake
Interested?
Contact us for more information

