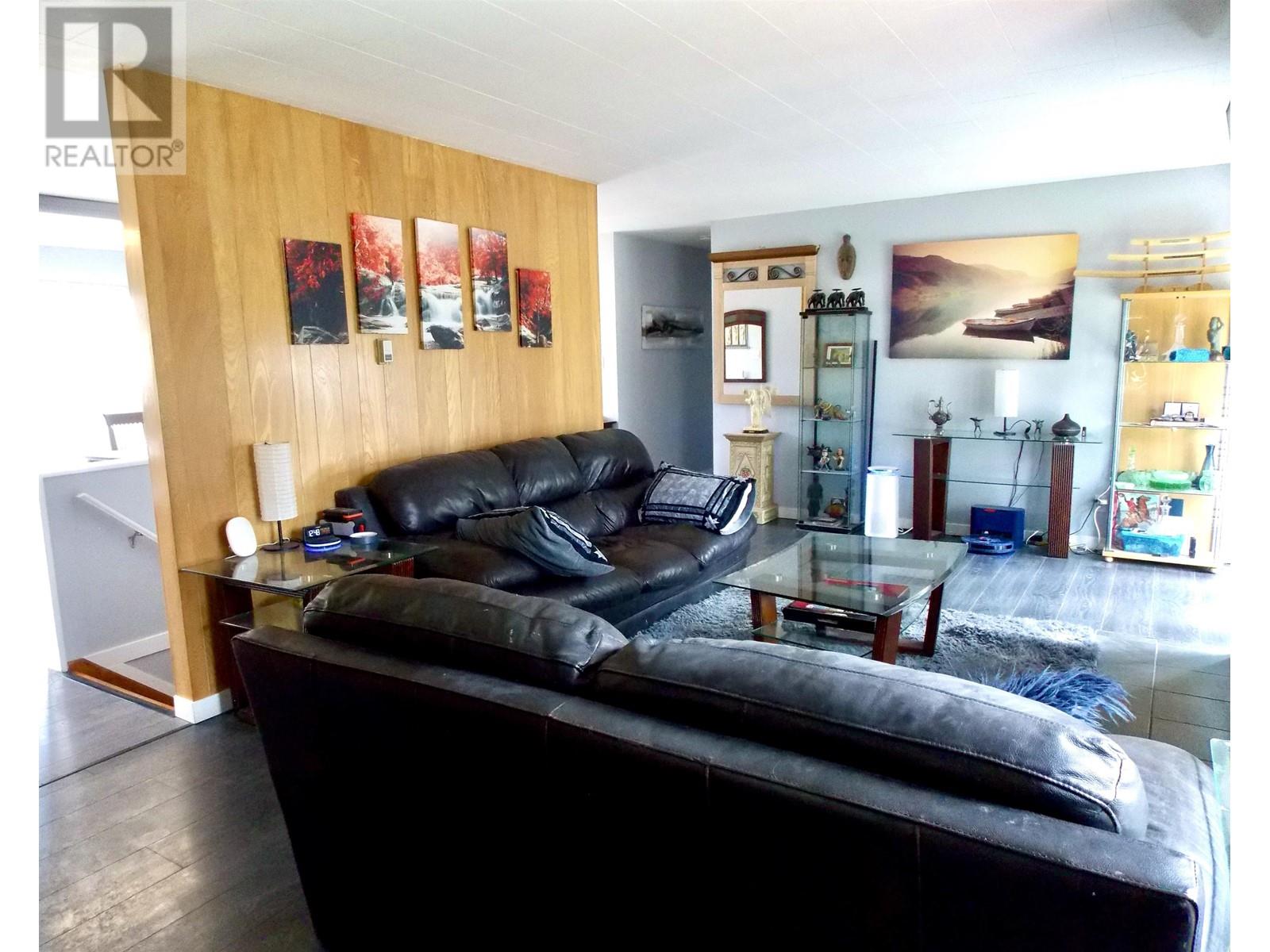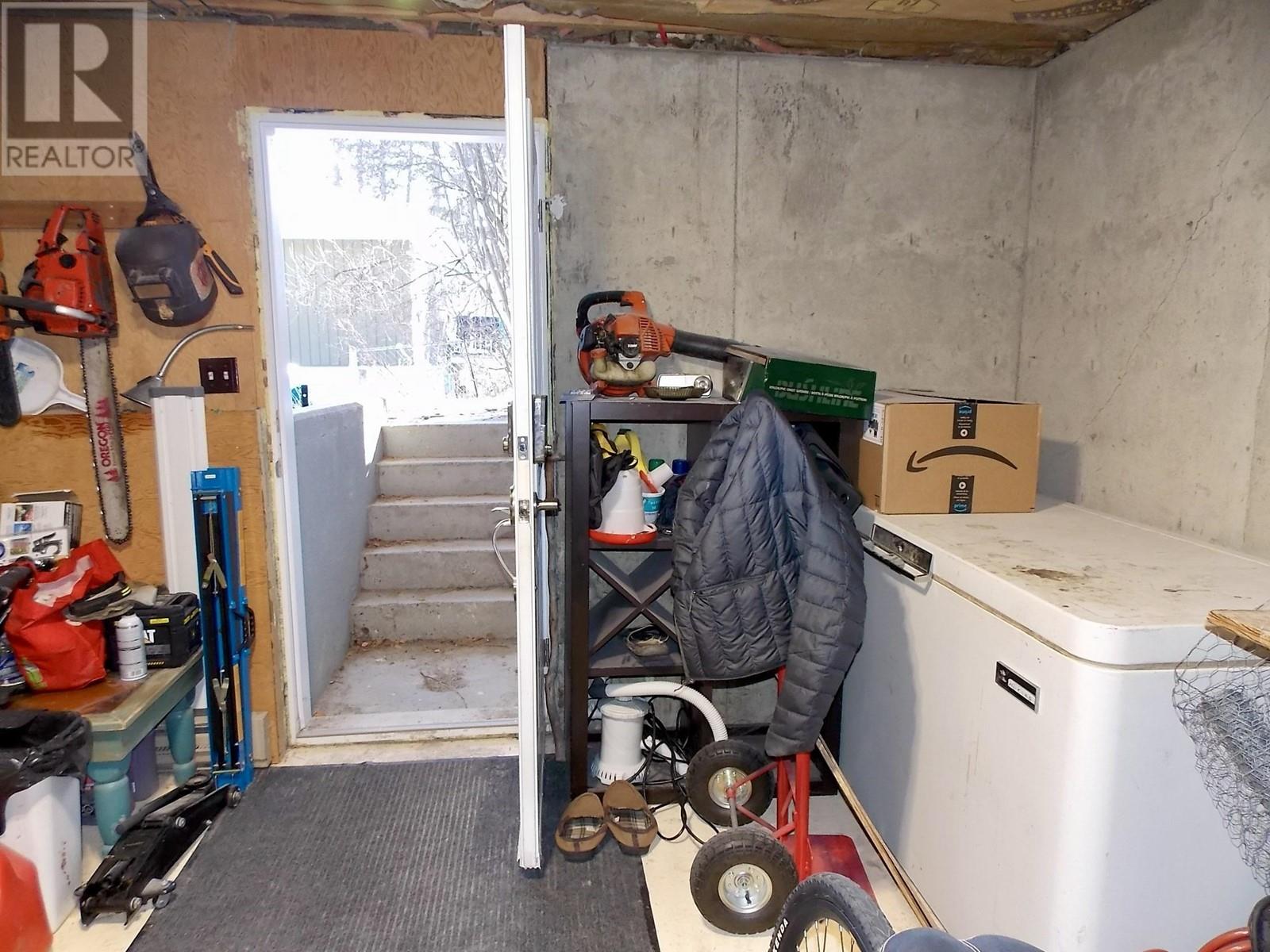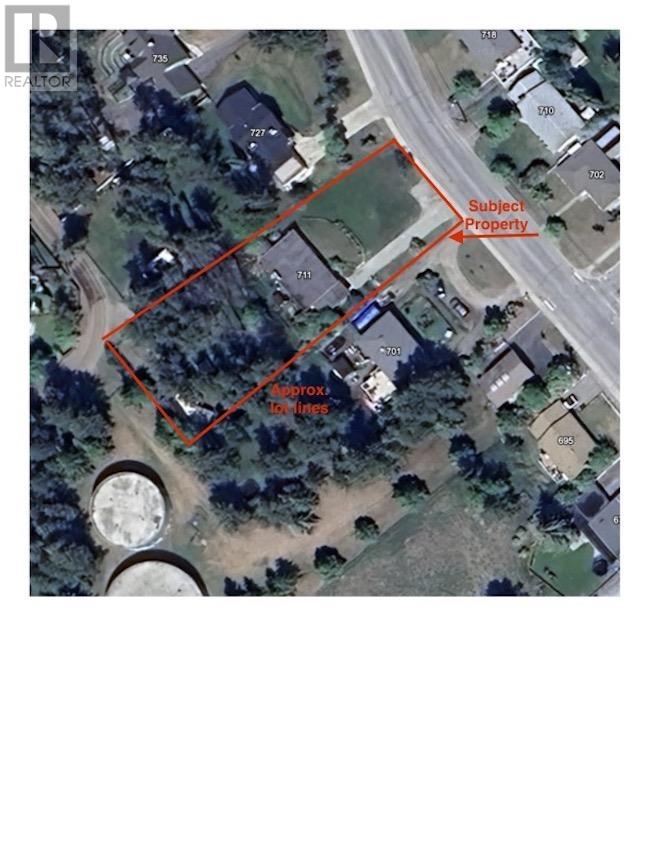3 Bedroom
3 Bathroom
2576 sqft
Fireplace
Baseboard Heaters
$550,000
Looking for peace & quiet in City limits...this Home's for you! 3 Bdrm, 2.5 Bathrm sits privately above Western Ave on a rare half Acre Lot. Sporting a Nordic 3 piece Spa (Wood fuelled Cedar Barrel Sauna +Hot Tub +Cold Plunge Bath), Fenced yard,Greenhouse, enclosed Vehicle/ Boat shelters. For those that want an Urban Farm, theres a small Chicken run & 2 Sheds. This property has an extended Double Gate access to back Lane, making Boats & RV's a breeze to store. The Main Floor renovated in 2021. New Heat / AC Pump in Primary Bedroom. Baseboard Heat. Downstairs is cozy with Fireplace, Lg Rec room + Den, Indoor Shop with access to Carport. Private Sundeck off Kitchen & Dining rm. Lane access is perfect to Build a separate Shop/ Carriage House to maximize this rare property! Call for a viewing. (id:5136)
Property Details
|
MLS® Number
|
R2966551 |
|
Property Type
|
Single Family |
|
ViewType
|
Mountain View |
Building
|
BathroomTotal
|
3 |
|
BedroomsTotal
|
3 |
|
Amenities
|
Fireplace(s) |
|
Appliances
|
Washer, Dryer, Refrigerator, Stove, Dishwasher |
|
BasementDevelopment
|
Finished |
|
BasementType
|
Full (finished) |
|
ConstructedDate
|
1964 |
|
ConstructionStyleAttachment
|
Detached |
|
ExteriorFinish
|
Wood |
|
FireplacePresent
|
Yes |
|
FireplaceTotal
|
2 |
|
FoundationType
|
Concrete Perimeter |
|
HeatingFuel
|
Electric, Wood |
|
HeatingType
|
Baseboard Heaters |
|
RoofMaterial
|
Membrane |
|
RoofStyle
|
Conventional |
|
StoriesTotal
|
2 |
|
SizeInterior
|
2576 Sqft |
|
Type
|
House |
|
UtilityWater
|
Municipal Water |
Land
|
Acreage
|
No |
|
SizeIrregular
|
21780 |
|
SizeTotal
|
21780 Sqft |
|
SizeTotalText
|
21780 Sqft |
Rooms
| Level |
Type |
Length |
Width |
Dimensions |
|
Basement |
Den |
9 ft ,6 in |
12 ft |
9 ft ,6 in x 12 ft |
|
Basement |
Storage |
14 ft |
6 ft |
14 ft x 6 ft |
|
Basement |
Laundry Room |
14 ft |
12 ft ,6 in |
14 ft x 12 ft ,6 in |
|
Basement |
Recreational, Games Room |
12 ft |
13 ft ,6 in |
12 ft x 13 ft ,6 in |
|
Basement |
Family Room |
19 ft |
12 ft |
19 ft x 12 ft |
|
Basement |
Mud Room |
12 ft |
12 ft |
12 ft x 12 ft |
|
Basement |
Cold Room |
5 ft |
3 ft |
5 ft x 3 ft |
|
Main Level |
Kitchen |
16 ft ,6 in |
11 ft ,6 in |
16 ft ,6 in x 11 ft ,6 in |
|
Main Level |
Dining Room |
10 ft ,6 in |
9 ft |
10 ft ,6 in x 9 ft |
|
Main Level |
Living Room |
25 ft |
10 ft ,6 in |
25 ft x 10 ft ,6 in |
|
Main Level |
Primary Bedroom |
12 ft ,6 in |
11 ft |
12 ft ,6 in x 11 ft |
|
Main Level |
Bedroom 2 |
10 ft |
8 ft |
10 ft x 8 ft |
|
Main Level |
Bedroom 3 |
10 ft |
8 ft |
10 ft x 8 ft |
https://www.realtor.ca/real-estate/27914080/711-western-avenue-williams-lake











































