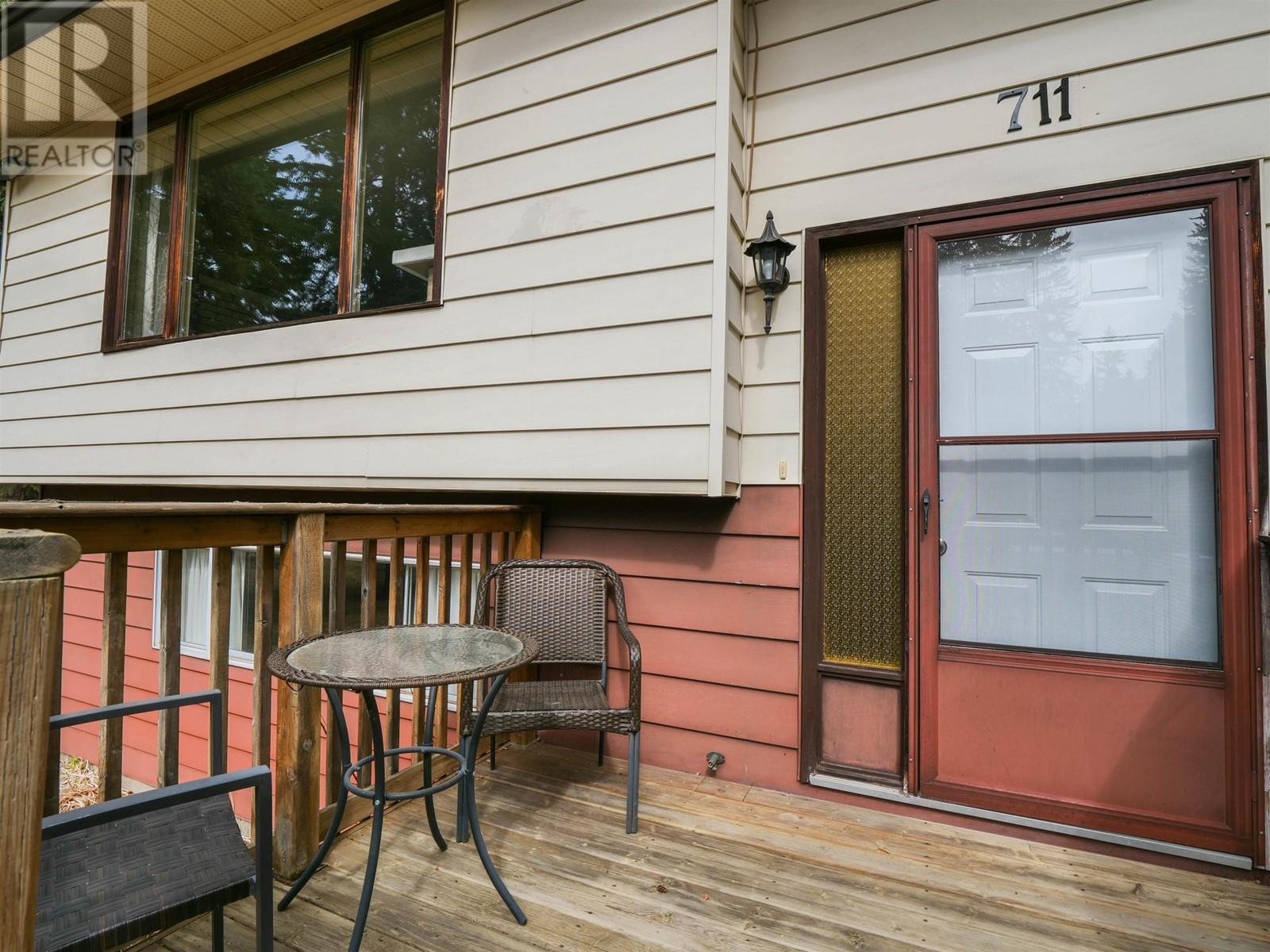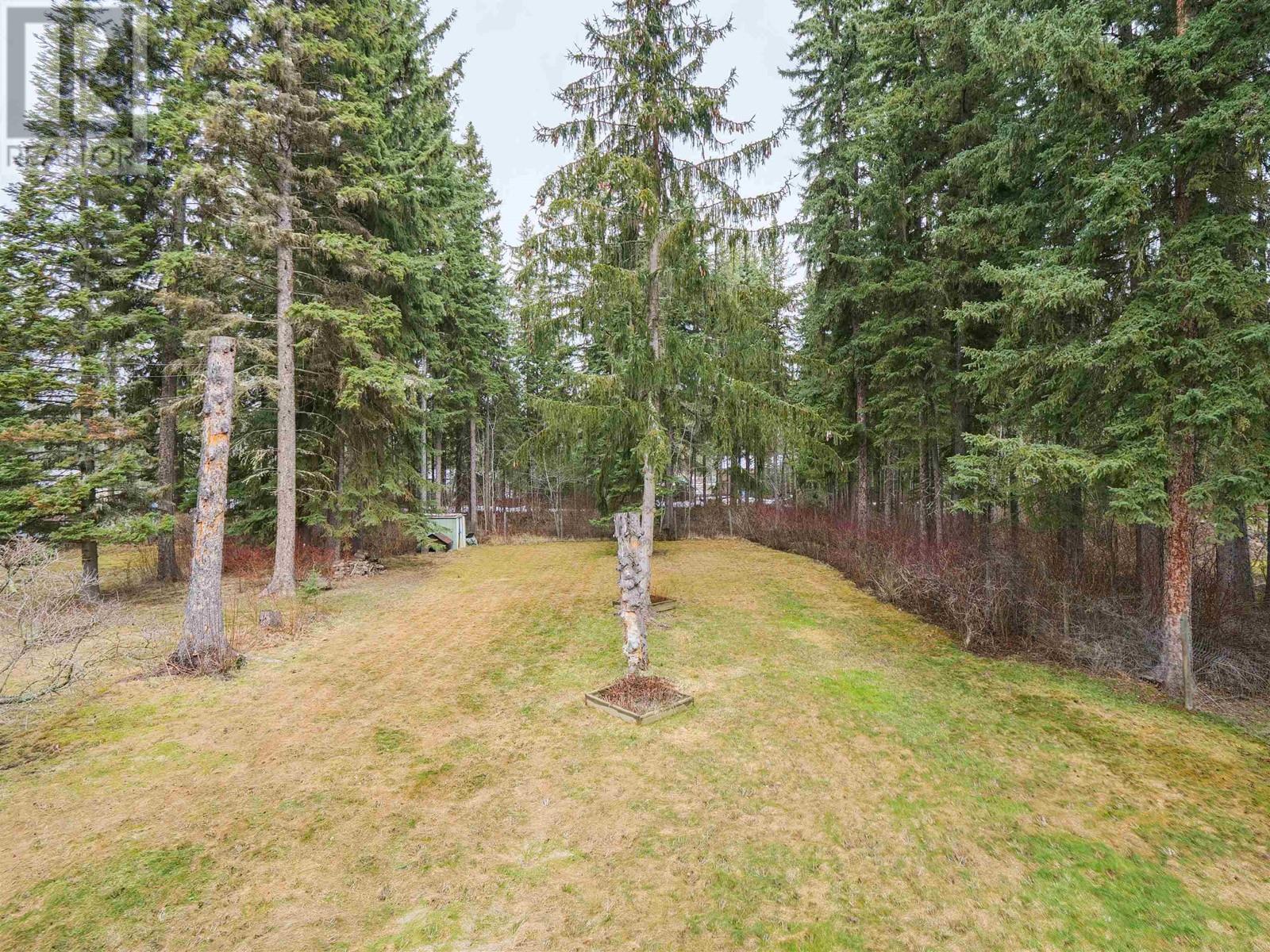3 Bedroom
2 Bathroom
2255 sqft
Split Level Entry
Fireplace
Forced Air
Acreage
$418,000
This charming family home is ready for its next owners to make it their own! This property is ideal for first-time homebuyers, situated in a welcoming, family-friendly neighbourhood just minutes from downtown and the local elementary school. The home features 3 bedrooms and 1.5 bathrooms and a large family room in the basement, offering plenty of room for everyone. Enjoy the privacy of a fully fenced backyard, perfect for outdoor activities, all set on a beautiful 1-acre lot. Picture yourself baking delicious treats in the kitchen while watching the kids playing outside through the window. Don’t miss the opportunity to call this place home! (id:5136)
Property Details
|
MLS® Number
|
R2986183 |
|
Property Type
|
Single Family |
Building
|
BathroomTotal
|
2 |
|
BedroomsTotal
|
3 |
|
Appliances
|
Washer, Dryer, Refrigerator, Stove, Dishwasher |
|
ArchitecturalStyle
|
Split Level Entry |
|
BasementDevelopment
|
Finished |
|
BasementType
|
N/a (finished) |
|
ConstructedDate
|
1980 |
|
ConstructionStyleAttachment
|
Detached |
|
ExteriorFinish
|
Aluminum Siding |
|
FireplacePresent
|
Yes |
|
FireplaceTotal
|
1 |
|
FoundationType
|
Concrete Perimeter |
|
HeatingFuel
|
Natural Gas |
|
HeatingType
|
Forced Air |
|
RoofMaterial
|
Asphalt Shingle |
|
RoofStyle
|
Conventional |
|
StoriesTotal
|
2 |
|
SizeInterior
|
2255 Sqft |
|
Type
|
House |
|
UtilityWater
|
Drilled Well |
Parking
Land
|
Acreage
|
Yes |
|
SizeIrregular
|
1 |
|
SizeTotal
|
1 Ac |
|
SizeTotalText
|
1 Ac |
Rooms
| Level |
Type |
Length |
Width |
Dimensions |
|
Basement |
Flex Space |
17 ft ,1 in |
11 ft ,3 in |
17 ft ,1 in x 11 ft ,3 in |
|
Basement |
Family Room |
17 ft ,1 in |
12 ft ,4 in |
17 ft ,1 in x 12 ft ,4 in |
|
Basement |
Laundry Room |
17 ft ,1 in |
11 ft ,3 in |
17 ft ,1 in x 11 ft ,3 in |
|
Basement |
Storage |
12 ft ,2 in |
11 ft ,3 in |
12 ft ,2 in x 11 ft ,3 in |
|
Main Level |
Living Room |
17 ft ,3 in |
13 ft ,1 in |
17 ft ,3 in x 13 ft ,1 in |
|
Main Level |
Dining Room |
8 ft ,1 in |
10 ft ,1 in |
8 ft ,1 in x 10 ft ,1 in |
|
Main Level |
Kitchen |
15 ft ,4 in |
10 ft ,1 in |
15 ft ,4 in x 10 ft ,1 in |
|
Main Level |
Primary Bedroom |
12 ft ,6 in |
10 ft ,1 in |
12 ft ,6 in x 10 ft ,1 in |
|
Main Level |
Bedroom 2 |
8 ft ,1 in |
12 ft ,8 in |
8 ft ,1 in x 12 ft ,8 in |
|
Main Level |
Bedroom 3 |
9 ft ,8 in |
9 ft ,1 in |
9 ft ,8 in x 9 ft ,1 in |
https://www.realtor.ca/real-estate/28121865/711-serenity-drive-quesnel











































