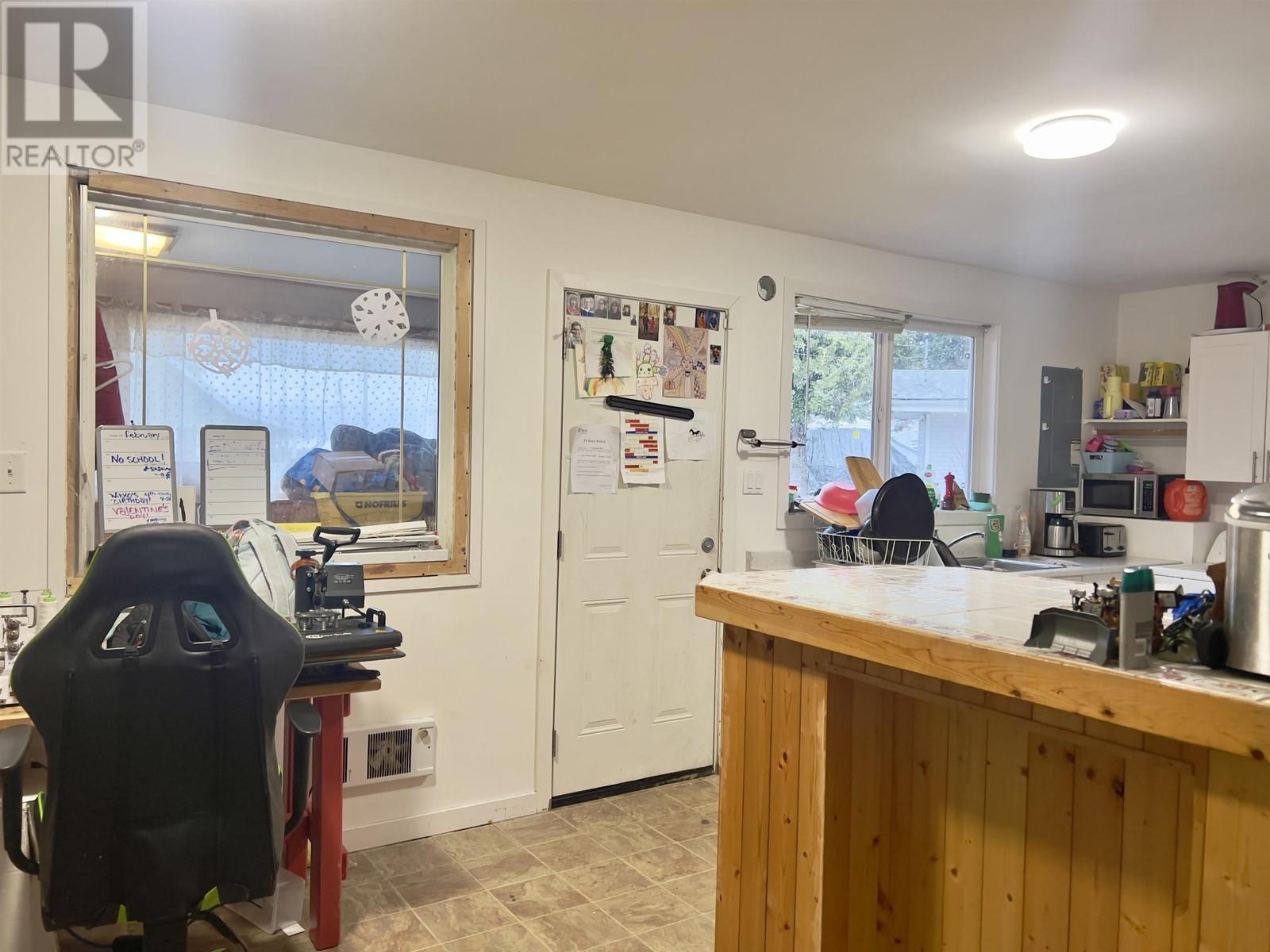71 Saguenay Street Kitimat, British Columbia V8C 1W7
4 Bedroom
2 Bathroom
1600 sqft
Fireplace
Baseboard Heaters
$298,000
Take a look at this adorable home! This 4 bedroom and 2 bath story and a half has loads of charm. There is a good size mudroom upon entry, bright and open kitchen and dining room, along with a spacious living room with lots of windows, two bedrooms and 4 piece bathroom all on the first level. Upstairs there are two large bedrooms with a 4 piece bathroom. Single car garage and fully fenced backyard with lots trees for privacy and a sundeck to have your morning coffee. This home is waiting for you to make it your own. (id:5136)
Property Details
| MLS® Number | R2977962 |
| Property Type | Single Family |
Building
| BathroomTotal | 2 |
| BedroomsTotal | 4 |
| BasementType | None |
| ConstructedDate | 1956 |
| ConstructionStyleAttachment | Detached |
| ExteriorFinish | Vinyl Siding |
| FireplacePresent | Yes |
| FireplaceTotal | 1 |
| FoundationType | Concrete Slab |
| HeatingFuel | Electric, Natural Gas |
| HeatingType | Baseboard Heaters |
| RoofMaterial | Asphalt Shingle |
| RoofStyle | Conventional |
| StoriesTotal | 2 |
| SizeInterior | 1600 Sqft |
| Type | House |
| UtilityWater | Municipal Water |
Parking
| Garage | 1 |
Land
| Acreage | No |
| SizeIrregular | 7175 |
| SizeTotal | 7175 Sqft |
| SizeTotalText | 7175 Sqft |
Rooms
| Level | Type | Length | Width | Dimensions |
|---|---|---|---|---|
| Above | Bedroom 4 | 12 ft ,7 in | 15 ft ,8 in | 12 ft ,7 in x 15 ft ,8 in |
| Above | Primary Bedroom | 15 ft ,7 in | 15 ft ,4 in | 15 ft ,7 in x 15 ft ,4 in |
| Main Level | Kitchen | 13 ft ,7 in | 11 ft ,3 in | 13 ft ,7 in x 11 ft ,3 in |
| Main Level | Dining Room | 8 ft ,5 in | 11 ft ,5 in | 8 ft ,5 in x 11 ft ,5 in |
| Main Level | Bedroom 2 | 9 ft ,7 in | 12 ft ,4 in | 9 ft ,7 in x 12 ft ,4 in |
| Main Level | Bedroom 3 | 11 ft ,2 in | 9 ft ,2 in | 11 ft ,2 in x 9 ft ,2 in |
| Main Level | Mud Room | 14 ft | 4 ft ,8 in | 14 ft x 4 ft ,8 in |
| Main Level | Living Room | 12 ft ,5 in | 16 ft ,5 in | 12 ft ,5 in x 16 ft ,5 in |
https://www.realtor.ca/real-estate/28025895/71-saguenay-street-kitimat
Interested?
Contact us for more information



















