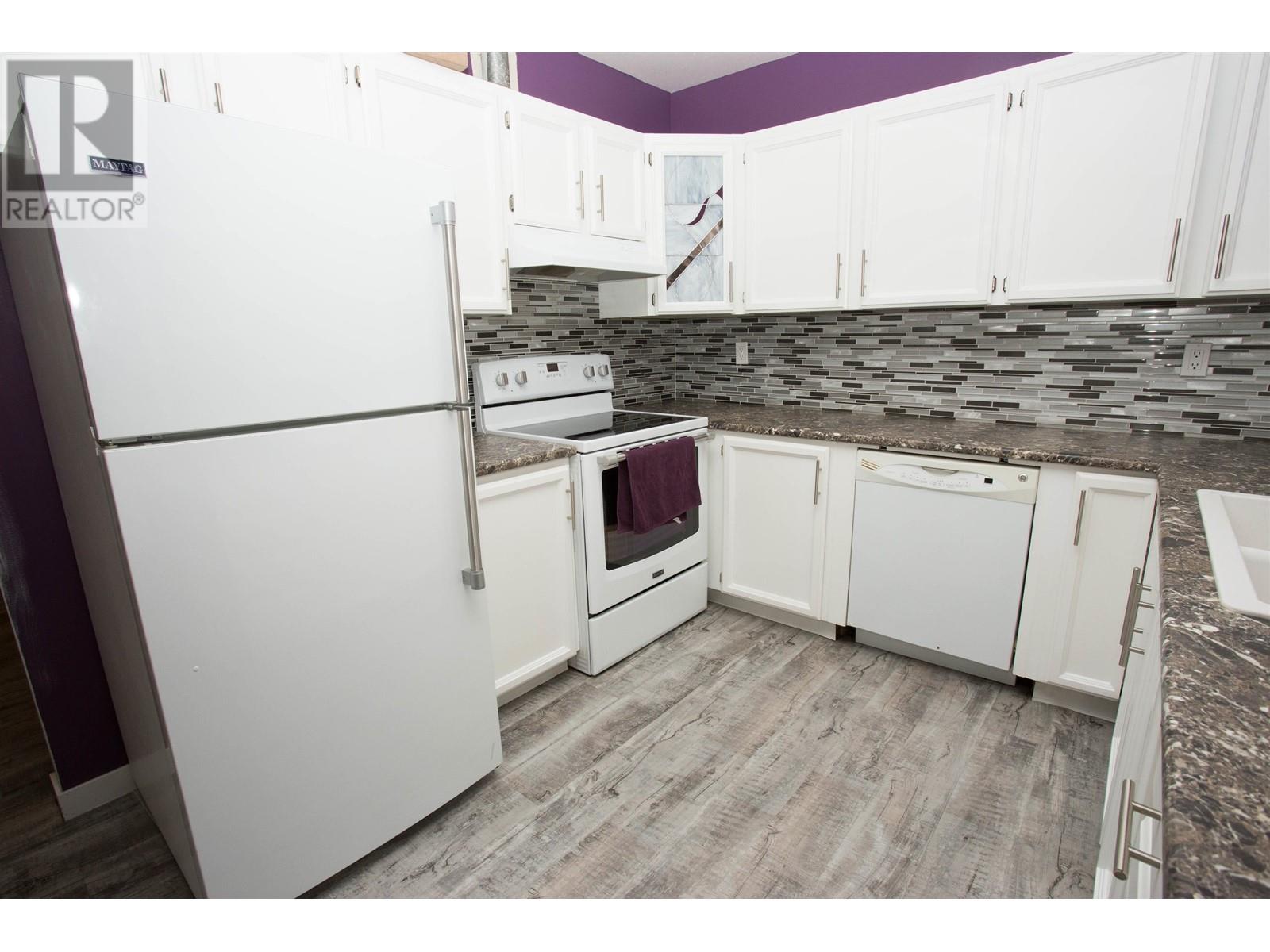3 Bedroom
2 Bathroom
1341 sqft
Forced Air
$389,900
Beautiful 1/2 duplex ln desirable College Heights, with a green space trail behind and a green space beside it's quite a rare find. This Concrete foundation 4 level split home has 3 bedrooms, 2 full bathrooms and an opportunity to develop the lower level. The brick exterior adds a level of curb appeal and inside you'll find a great floorplan. This home has a newer hot water on demand and furnace. Roof and insulation less than 10 years old also. Close to schools, shops and services. The main bathroom has recently been renovated, and the home is move in ready. The property has a fully fenced yard with a patio area and a powered 10'x10' shed to round out this package. (id:5136)
Property Details
|
MLS® Number
|
R2951883 |
|
Property Type
|
Single Family |
Building
|
BathroomTotal
|
2 |
|
BedroomsTotal
|
3 |
|
Appliances
|
Dishwasher |
|
BasementDevelopment
|
Unfinished |
|
BasementType
|
Partial (unfinished) |
|
ConstructedDate
|
1977 |
|
ConstructionStyleAttachment
|
Attached |
|
ConstructionStyleSplitLevel
|
Split Level |
|
ExteriorFinish
|
Brick |
|
FoundationType
|
Concrete Perimeter |
|
HeatingFuel
|
Natural Gas |
|
HeatingType
|
Forced Air |
|
RoofMaterial
|
Asphalt Shingle |
|
RoofStyle
|
Conventional |
|
StoriesTotal
|
3 |
|
SizeInterior
|
1341 Sqft |
|
Type
|
Duplex |
|
UtilityWater
|
Municipal Water |
Parking
Land
|
Acreage
|
No |
|
SizeIrregular
|
5170 |
|
SizeTotal
|
5170 Sqft |
|
SizeTotalText
|
5170 Sqft |
Rooms
| Level |
Type |
Length |
Width |
Dimensions |
|
Above |
Primary Bedroom |
13 ft |
10 ft |
13 ft x 10 ft |
|
Above |
Bedroom 2 |
10 ft |
10 ft |
10 ft x 10 ft |
|
Lower Level |
Bedroom 3 |
10 ft |
10 ft |
10 ft x 10 ft |
|
Lower Level |
Flex Space |
11 ft |
11 ft |
11 ft x 11 ft |
|
Main Level |
Living Room |
16 ft |
12 ft |
16 ft x 12 ft |
|
Main Level |
Dining Room |
8 ft |
8 ft |
8 ft x 8 ft |
|
Main Level |
Kitchen |
17 ft |
9 ft |
17 ft x 9 ft |
https://www.realtor.ca/real-estate/27761061/7049-guelph-crescent-prince-george




















