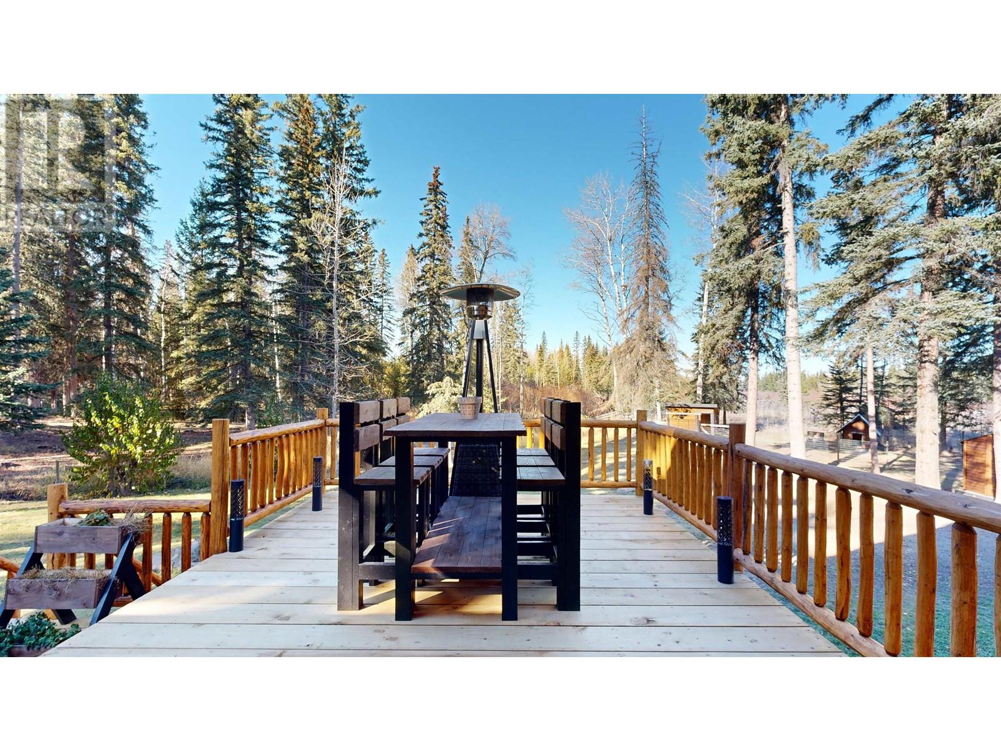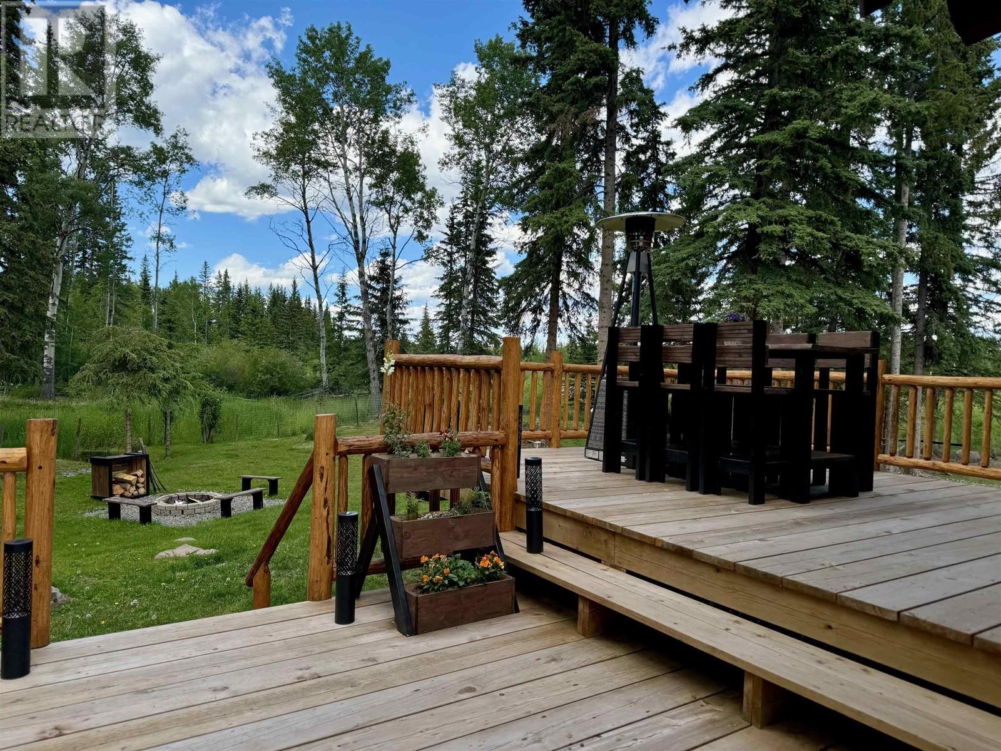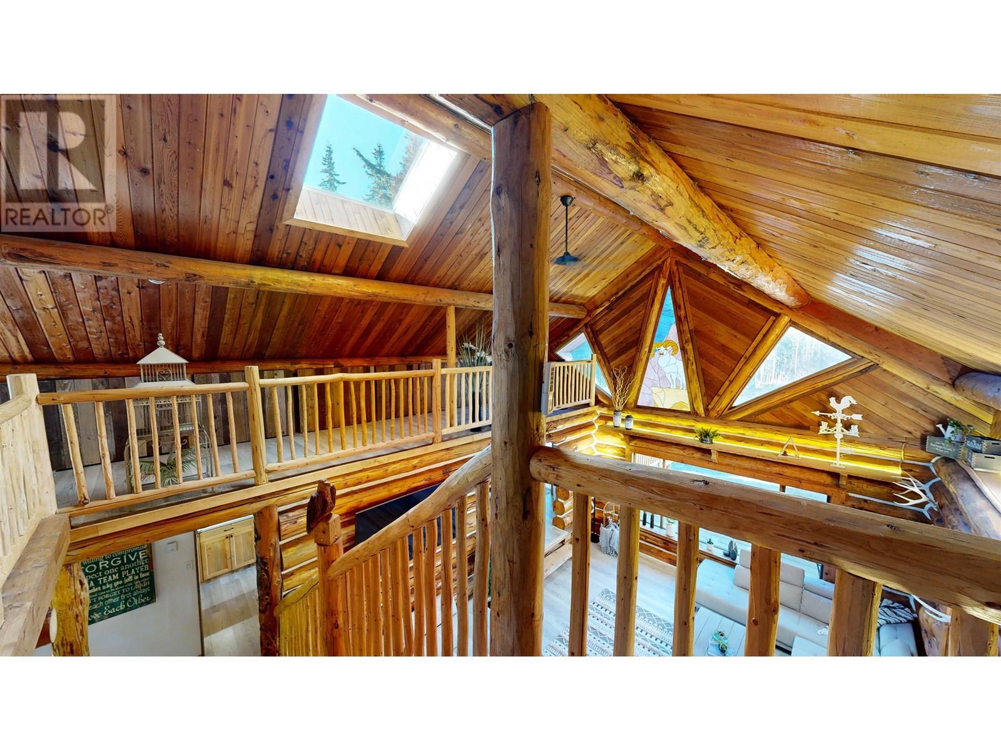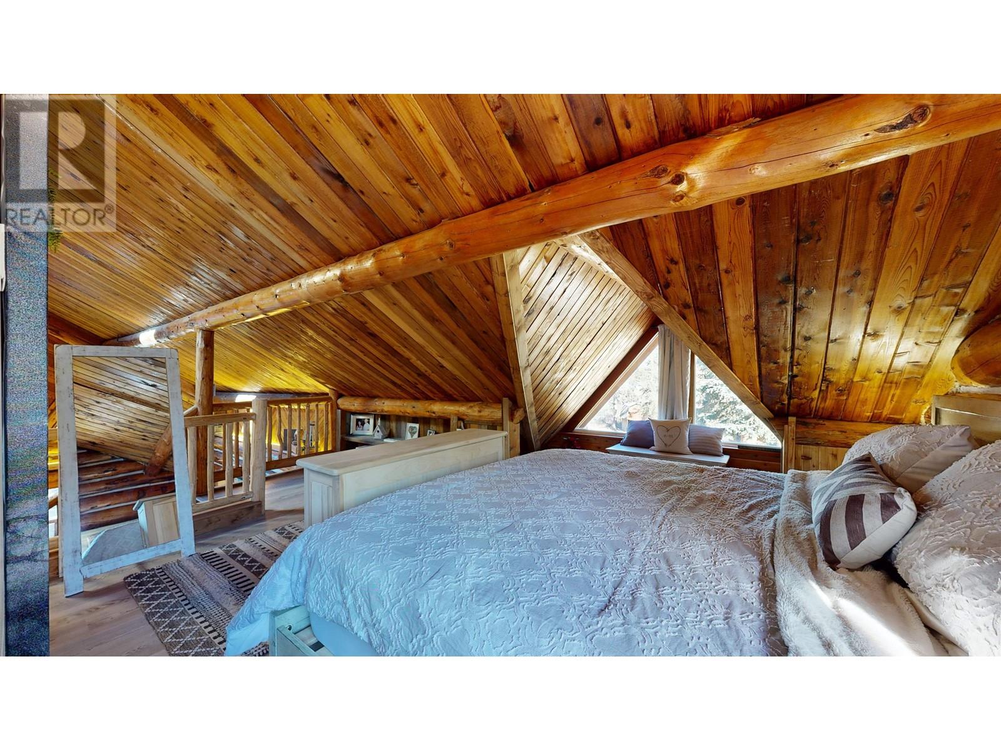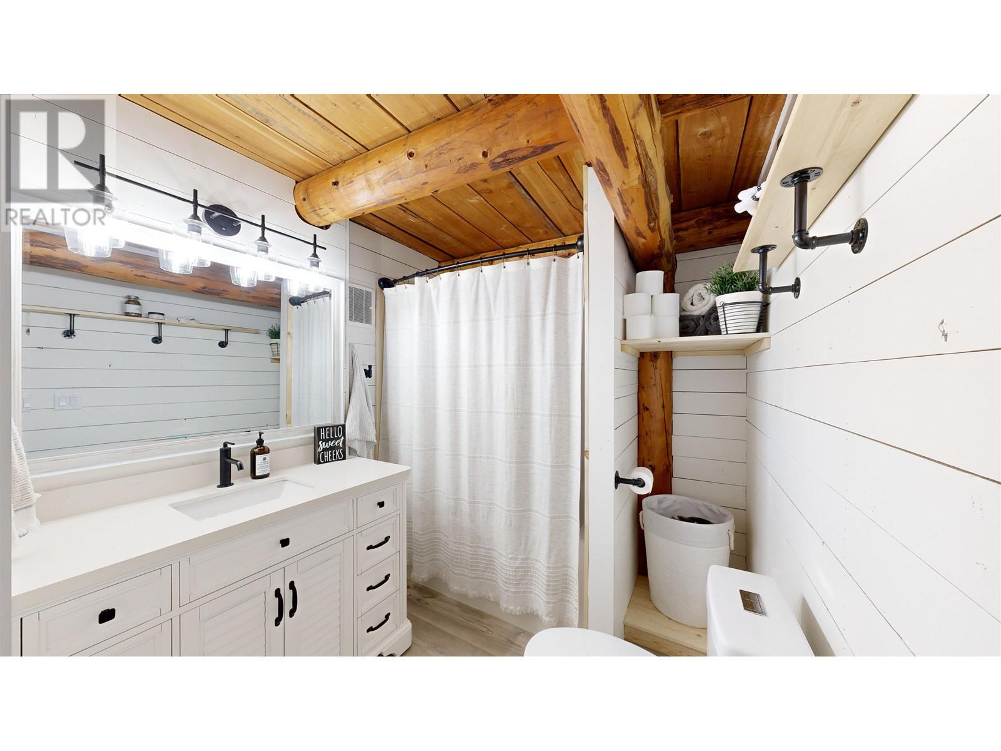4 Bedroom
3 Bathroom
3425 sqft
Forced Air
Acreage
$1,095,000
* PREC - Personal Real Estate Corporation. Live a country life of luxury with the comforts of a total renovation nestled in the character of a gorgeous log home. 13.5' quartz topped island, master suite in the open loft with soaker tub, bright & spacious basement with separate entry from double carport. The upgraded plumbing, heating & electrical leave nothing more to be done. The new wrap-around deck overlooking a seasonal creek & log cabin adds to the appeal. The home sits at the center of 10+ acres & is hobby farm ready! Fenced & cross-fenced with large heritage barn, new barn with heat & water, & tons of hay storage. Other outbuildings include; detached 24'x32' heated shop; 2 secure 20' containers, a walk-in meat cooler, equipment shelter, chicken coop, wood shed, outhouse & garden shed! VIRTUAL TOUR! (id:5136)
Property Details
|
MLS® Number
|
R2943245 |
|
Property Type
|
Single Family |
|
StorageType
|
Storage |
|
Structure
|
Workshop |
Building
|
BathroomTotal
|
3 |
|
BedroomsTotal
|
4 |
|
Appliances
|
Washer, Dryer, Refrigerator, Stove, Dishwasher |
|
BasementDevelopment
|
Finished |
|
BasementType
|
N/a (finished) |
|
ConstructedDate
|
1982 |
|
ConstructionStyleAttachment
|
Detached |
|
FoundationType
|
Concrete Perimeter |
|
HeatingFuel
|
Propane, Wood |
|
HeatingType
|
Forced Air |
|
RoofMaterial
|
Asphalt Shingle |
|
RoofStyle
|
Conventional |
|
StoriesTotal
|
3 |
|
SizeInterior
|
3425 Sqft |
|
Type
|
House |
|
UtilityWater
|
Drilled Well |
Parking
|
Carport
|
|
|
Detached Garage
|
|
|
Open
|
|
Land
|
Acreage
|
Yes |
|
SizeIrregular
|
10.04 |
|
SizeTotal
|
10.04 Ac |
|
SizeTotalText
|
10.04 Ac |
Rooms
| Level |
Type |
Length |
Width |
Dimensions |
|
Above |
Primary Bedroom |
15 ft ,6 in |
8 ft |
15 ft ,6 in x 8 ft |
|
Above |
Other |
26 ft ,6 in |
6 ft |
26 ft ,6 in x 6 ft |
|
Above |
Other |
10 ft |
6 ft |
10 ft x 6 ft |
|
Lower Level |
Gym |
20 ft |
11 ft ,6 in |
20 ft x 11 ft ,6 in |
|
Lower Level |
Laundry Room |
10 ft |
11 ft ,6 in |
10 ft x 11 ft ,6 in |
|
Lower Level |
Bedroom 4 |
11 ft ,6 in |
11 ft ,1 in |
11 ft ,6 in x 11 ft ,1 in |
|
Lower Level |
Recreational, Games Room |
15 ft ,6 in |
19 ft ,6 in |
15 ft ,6 in x 19 ft ,6 in |
|
Lower Level |
Mud Room |
5 ft |
12 ft |
5 ft x 12 ft |
|
Main Level |
Living Room |
20 ft |
15 ft |
20 ft x 15 ft |
|
Main Level |
Dining Room |
14 ft |
19 ft |
14 ft x 19 ft |
|
Main Level |
Kitchen |
11 ft |
24 ft ,6 in |
11 ft x 24 ft ,6 in |
|
Main Level |
Bedroom 2 |
11 ft ,6 in |
11 ft ,6 in |
11 ft ,6 in x 11 ft ,6 in |
|
Main Level |
Bedroom 3 |
12 ft |
9 ft |
12 ft x 9 ft |
https://www.realtor.ca/real-estate/27634887/7026-holmes-road-lone-butte









