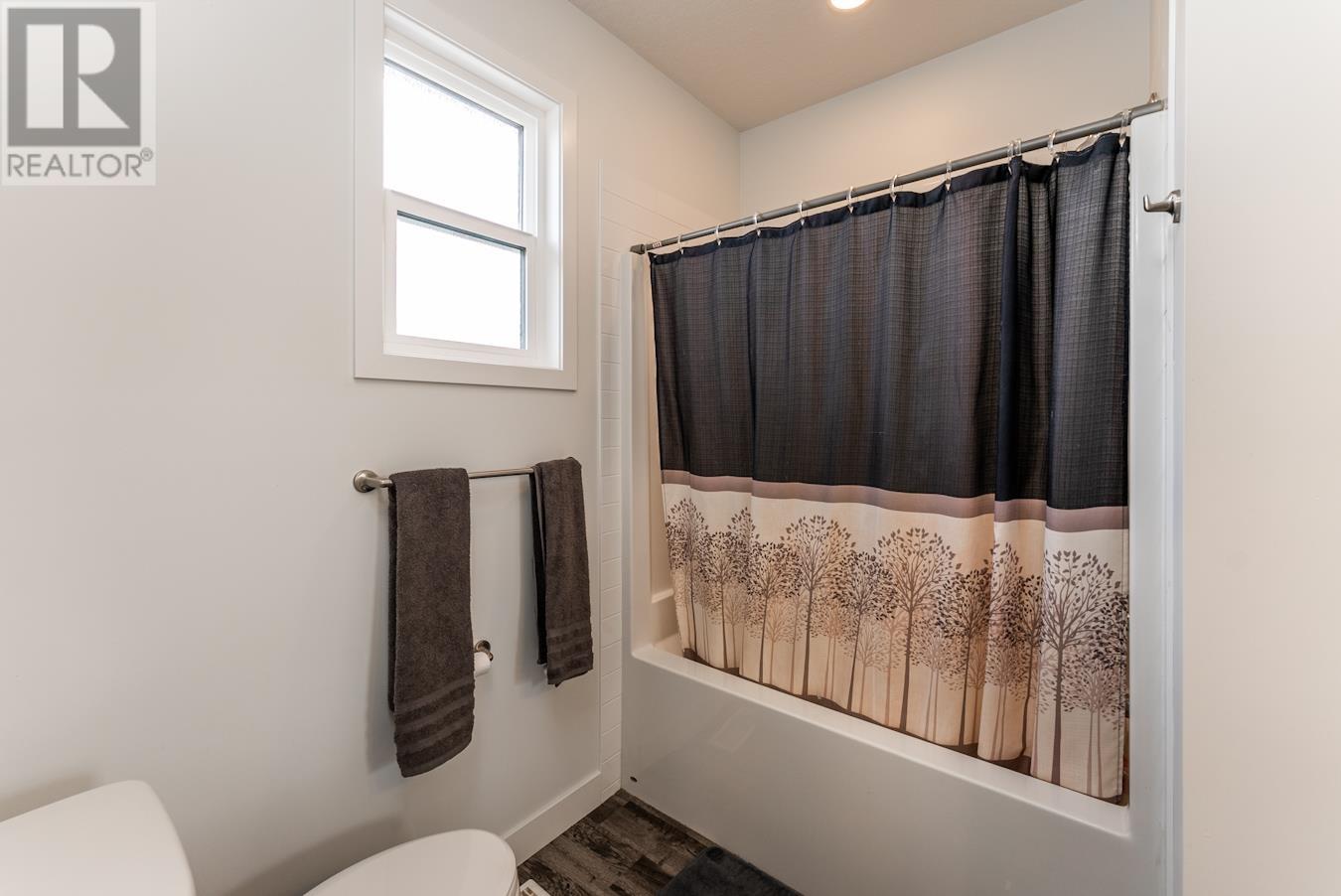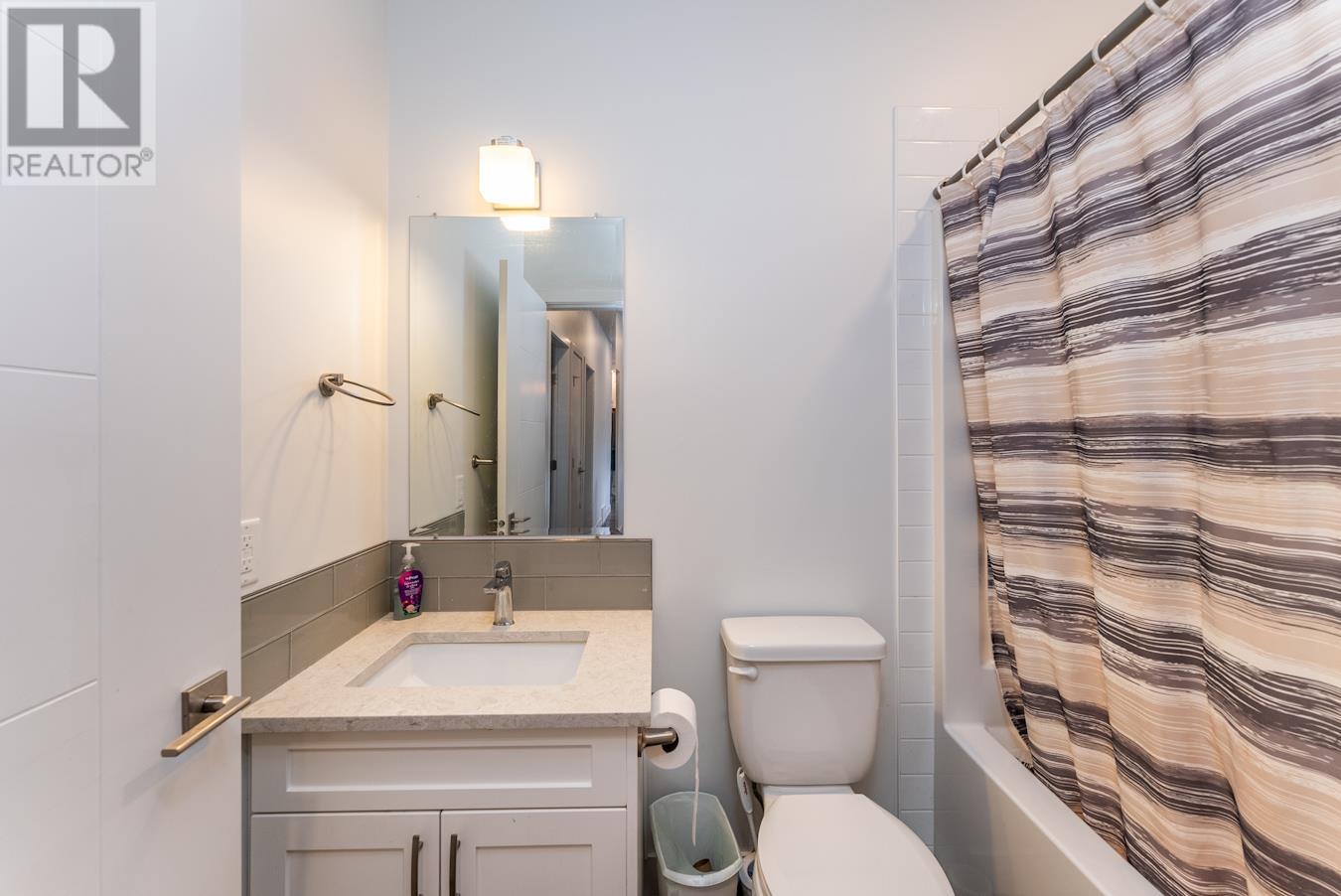5 Bedroom
3 Bathroom
2202 sqft
Basement Entry
Forced Air
$629,000
This 2020 built home has 4 bedrooms and 2 bathrooms, this residence is ideal for families seeking space, style, and versatility. A highlight of this home is its fully self-contained 1-bedroom suite, complete with a separate entrance and laundry facilities. Whether it's for extended family members, rental income, or a home office, this versatile space offers endless possibilities to suit your lifestyle needs. Outside, a fenced yard provides privacy and security, creating a safe haven for children and pets to play freely. With plenty of room for outdoor entertaining and relaxation. Conveniently located in a desirable neighborhood, this home offers easy access to schools, parks, shopping, and transit. All measurements are approximate, Buyer to verify if deemed important. (id:5136)
Property Details
|
MLS® Number
|
R2894727 |
|
Property Type
|
Single Family |
Building
|
BathroomTotal
|
3 |
|
BedroomsTotal
|
5 |
|
ArchitecturalStyle
|
Basement Entry |
|
BasementType
|
None |
|
ConstructedDate
|
2020 |
|
ConstructionStyleAttachment
|
Detached |
|
FoundationType
|
Concrete Perimeter |
|
HeatingFuel
|
Natural Gas |
|
HeatingType
|
Forced Air |
|
RoofMaterial
|
Asphalt Shingle |
|
RoofStyle
|
Conventional |
|
StoriesTotal
|
2 |
|
SizeInterior
|
2202 Sqft |
|
Type
|
House |
|
UtilityWater
|
Municipal Water |
Parking
Land
|
Acreage
|
No |
|
SizeIrregular
|
5568 |
|
SizeTotal
|
5568 Sqft |
|
SizeTotalText
|
5568 Sqft |
Rooms
| Level |
Type |
Length |
Width |
Dimensions |
|
Lower Level |
Living Room |
10 ft ,4 in |
7 ft |
10 ft ,4 in x 7 ft |
|
Lower Level |
Laundry Room |
3 ft |
4 ft ,4 in |
3 ft x 4 ft ,4 in |
|
Lower Level |
Kitchen |
9 ft ,6 in |
8 ft |
9 ft ,6 in x 8 ft |
|
Lower Level |
Bedroom 4 |
9 ft ,6 in |
8 ft ,9 in |
9 ft ,6 in x 8 ft ,9 in |
|
Lower Level |
Bedroom 6 |
9 ft ,6 in |
8 ft ,9 in |
9 ft ,6 in x 8 ft ,9 in |
|
Main Level |
Living Room |
14 ft ,1 in |
13 ft ,4 in |
14 ft ,1 in x 13 ft ,4 in |
|
Main Level |
Kitchen |
11 ft ,3 in |
8 ft ,1 in |
11 ft ,3 in x 8 ft ,1 in |
|
Main Level |
Dining Room |
8 ft ,7 in |
10 ft |
8 ft ,7 in x 10 ft |
|
Main Level |
Bedroom 2 |
11 ft ,2 in |
9 ft ,9 in |
11 ft ,2 in x 9 ft ,9 in |
|
Main Level |
Bedroom 3 |
9 ft ,9 in |
10 ft ,4 in |
9 ft ,9 in x 10 ft ,4 in |
|
Main Level |
Bedroom 5 |
9 ft ,9 in |
10 ft ,4 in |
9 ft ,9 in x 10 ft ,4 in |
https://www.realtor.ca/real-estate/27039851/7006-7008-hillu-road-prince-george










































