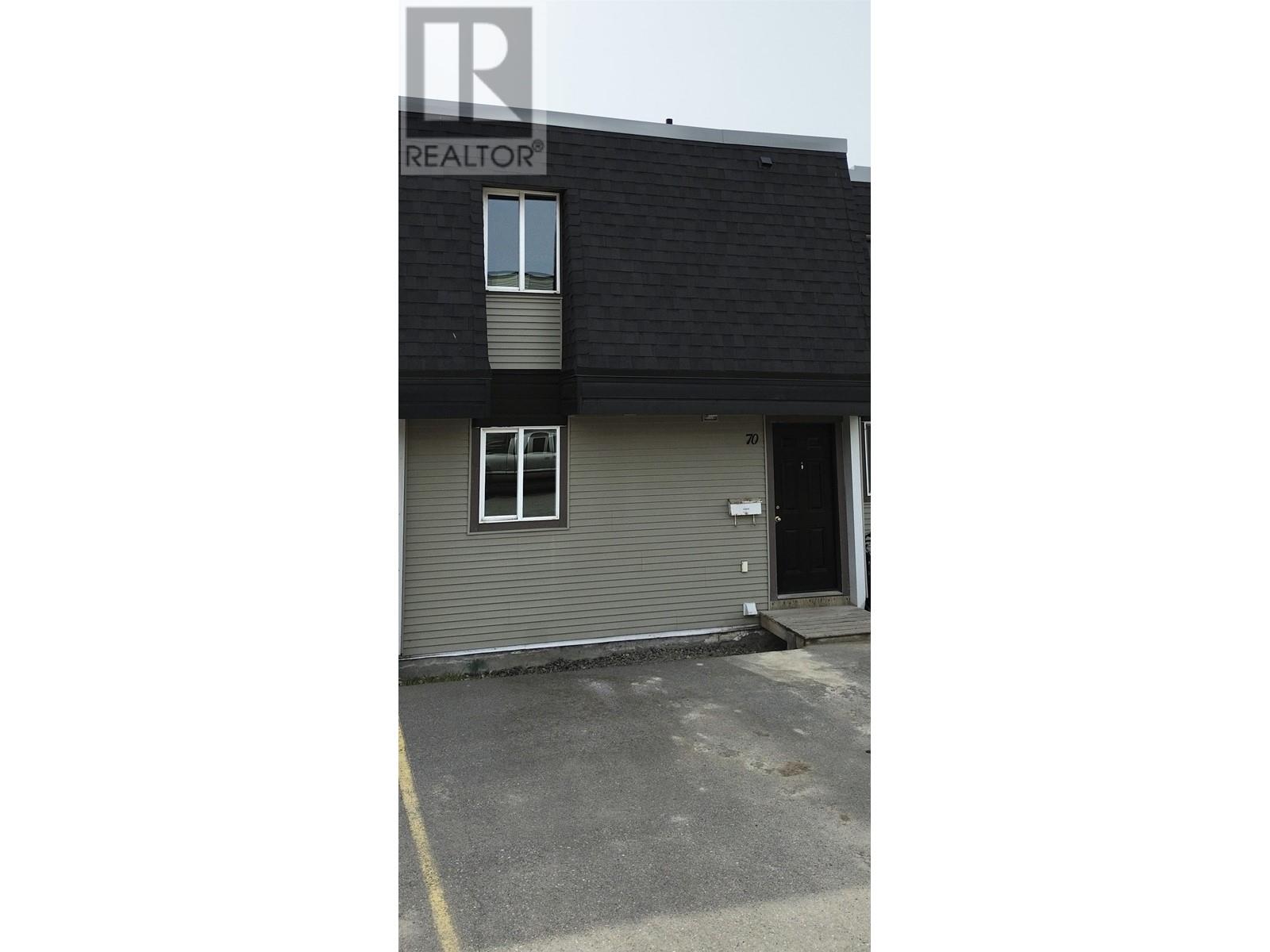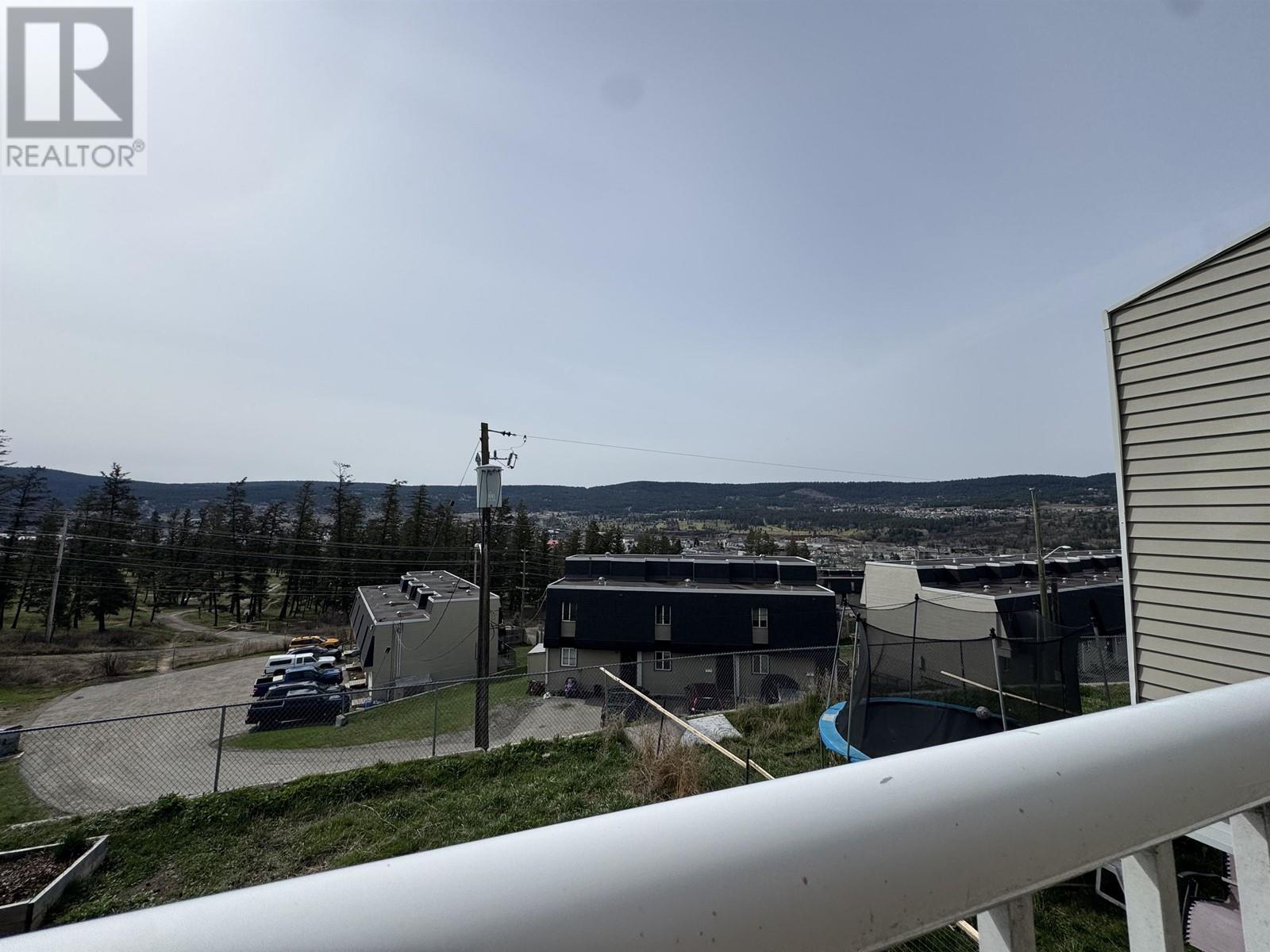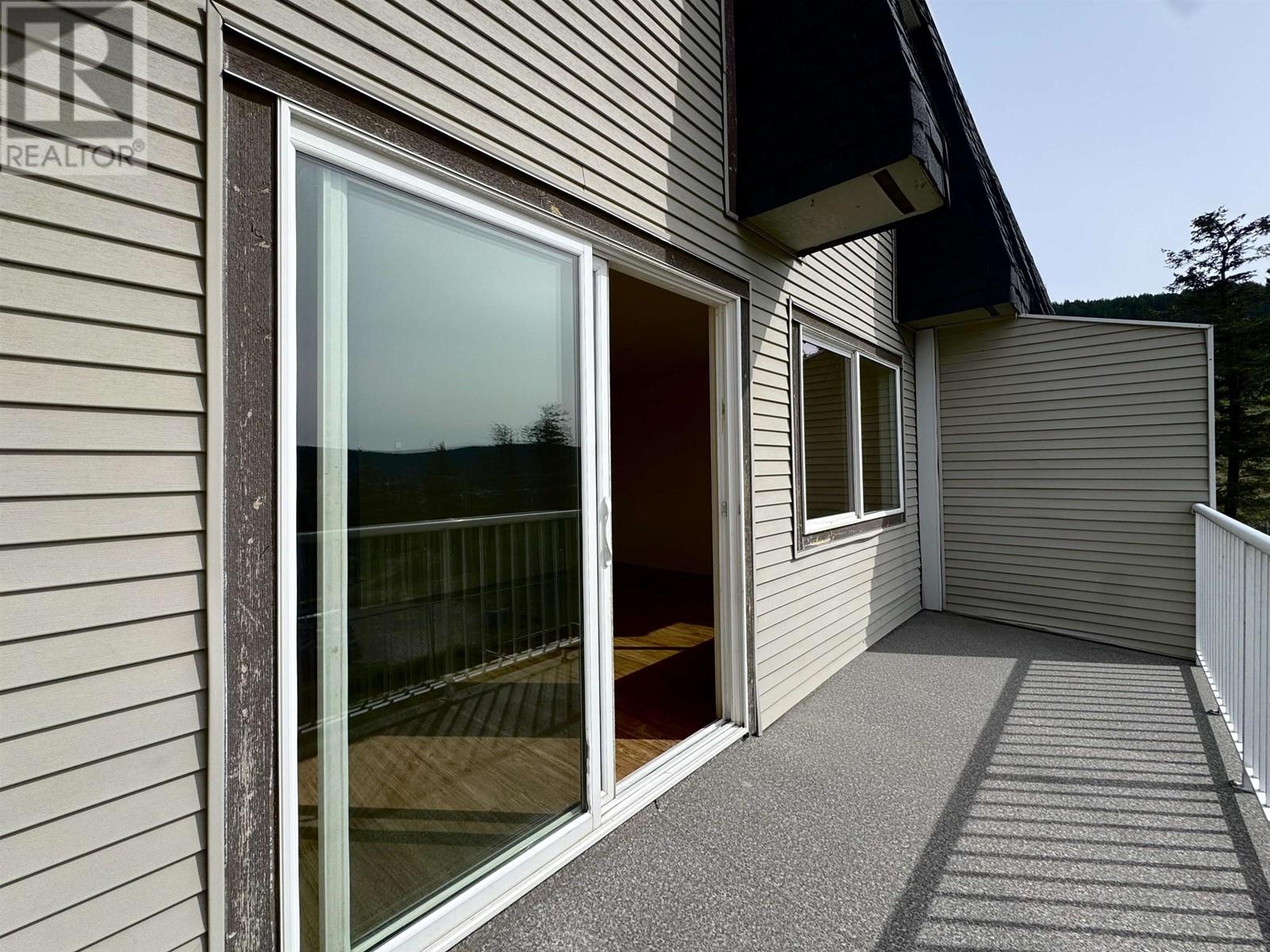70 605 Carson Drive Williams Lake, British Columbia V2G 1T1
3 Bedroom
2 Bathroom
1092 sqft
Baseboard Heaters
$174,000
* PREC - Personal Real Estate Corporation. Great investment or starter property! This is a 3 bedroom, 1.5 bathroom townhome has an additional den on the lower level that can be used as a home office or flex space. Ideal for affordable living and close to all amenities. Walking distance to everything you need. Located in the upper level with city views. This unit is well kept and clean ready for your own special touches. (id:5136)
Property Details
| MLS® Number | R2990787 |
| Property Type | Single Family |
| ViewType | City View |
Building
| BathroomTotal | 2 |
| BedroomsTotal | 3 |
| Amenities | Laundry - In Suite |
| Appliances | Washer/dryer Combo, Refrigerator, Stove |
| BasementDevelopment | Unfinished |
| BasementType | N/a (unfinished) |
| ConstructedDate | 1977 |
| ConstructionStyleAttachment | Attached |
| ExteriorFinish | Vinyl Siding |
| FoundationType | Concrete Perimeter |
| HeatingFuel | Electric |
| HeatingType | Baseboard Heaters |
| RoofMaterial | Asphalt Shingle |
| RoofStyle | Conventional |
| StoriesTotal | 5 |
| SizeInterior | 1092 Sqft |
| Type | Row / Townhouse |
| UtilityWater | Municipal Water |
Parking
| Open |
Land
| Acreage | No |
Rooms
| Level | Type | Length | Width | Dimensions |
|---|---|---|---|---|
| Above | Living Room | 17 ft ,3 in | 12 ft ,6 in | 17 ft ,3 in x 12 ft ,6 in |
| Basement | Laundry Room | 10 ft ,1 in | 17 ft ,3 in | 10 ft ,1 in x 17 ft ,3 in |
| Lower Level | Den | 7 ft ,1 in | 12 ft ,1 in | 7 ft ,1 in x 12 ft ,1 in |
| Lower Level | Den | 8 ft ,1 in | 12 ft ,1 in | 8 ft ,1 in x 12 ft ,1 in |
| Main Level | Kitchen | 8 ft ,7 in | 7 ft ,8 in | 8 ft ,7 in x 7 ft ,8 in |
| Main Level | Dining Room | 10 ft ,3 in | 7 ft ,7 in | 10 ft ,3 in x 7 ft ,7 in |
| Upper Level | Primary Bedroom | 10 ft ,3 in | 13 ft | 10 ft ,3 in x 13 ft |
| Upper Level | Bedroom 2 | 9 ft | 8 ft ,9 in | 9 ft x 8 ft ,9 in |
| Upper Level | Bedroom 3 | 8 ft | 10 ft ,1 in | 8 ft x 10 ft ,1 in |
https://www.realtor.ca/real-estate/28172548/70-605-carson-drive-williams-lake
Interested?
Contact us for more information



































