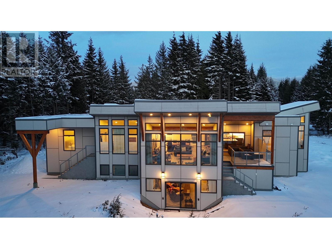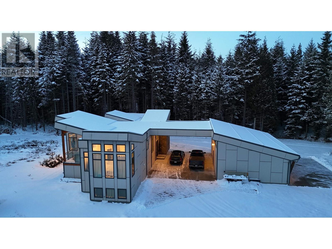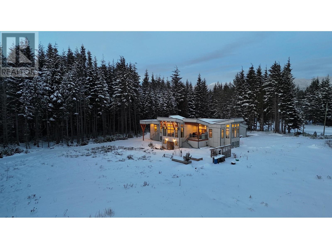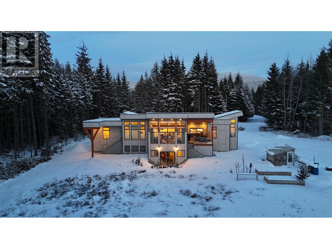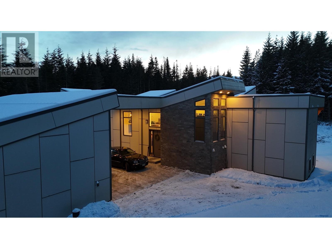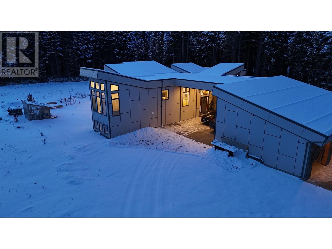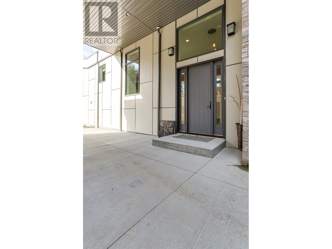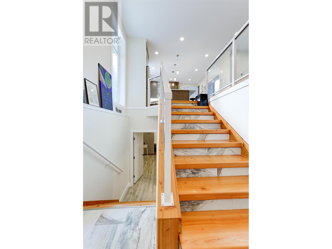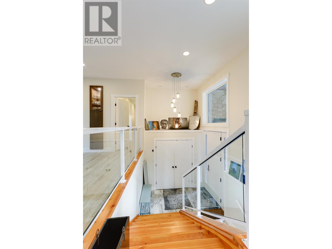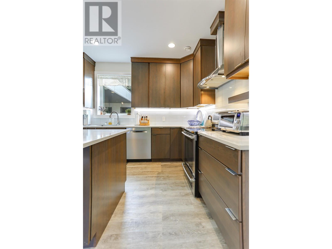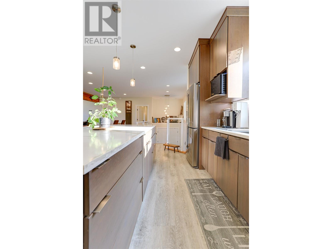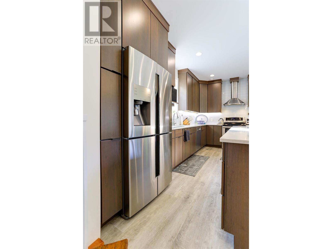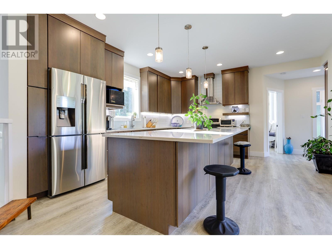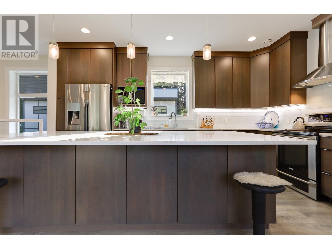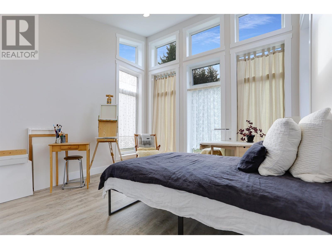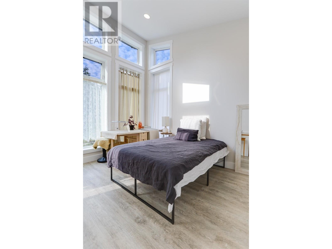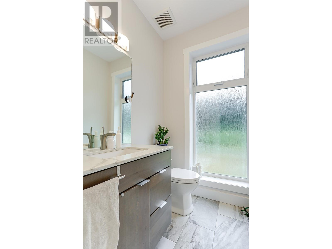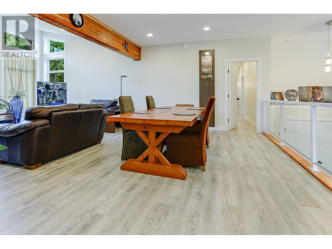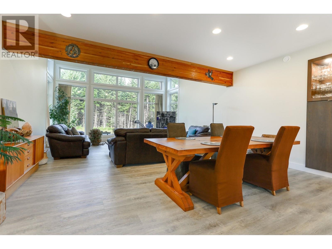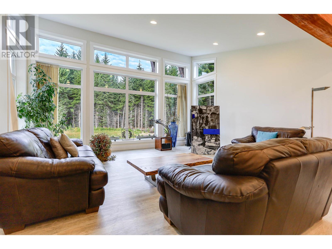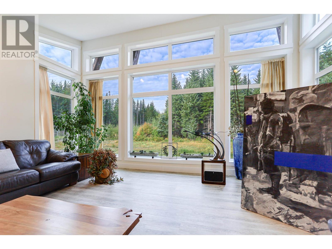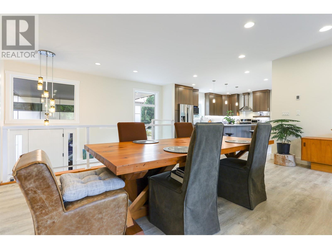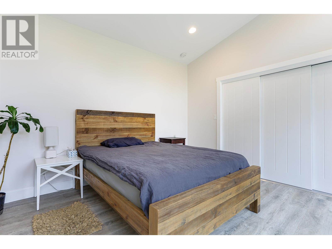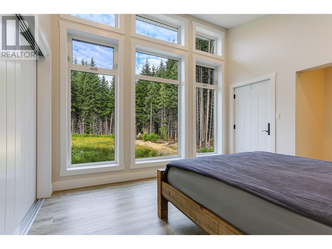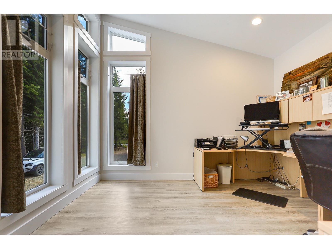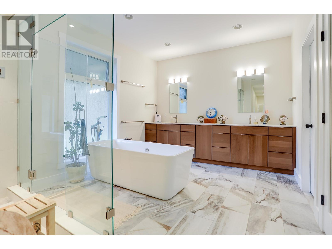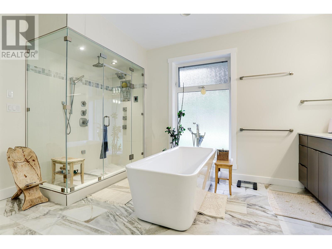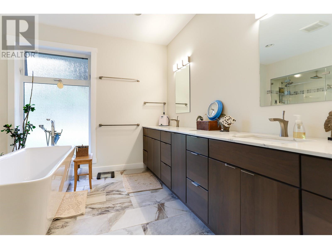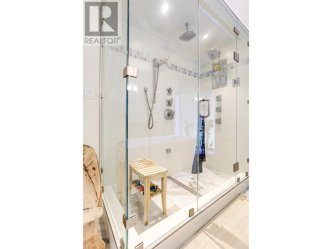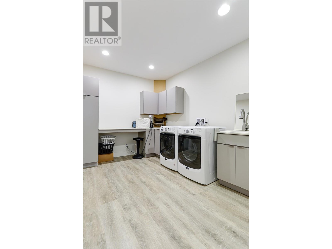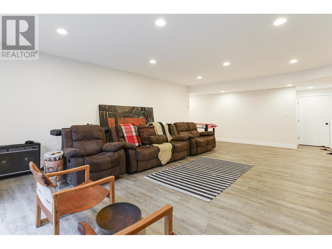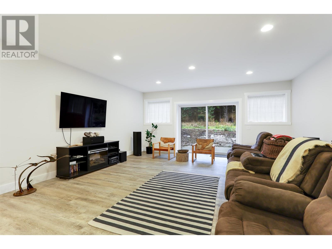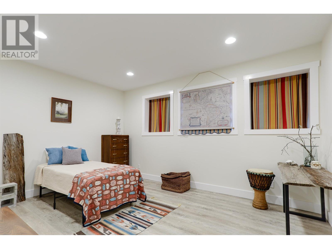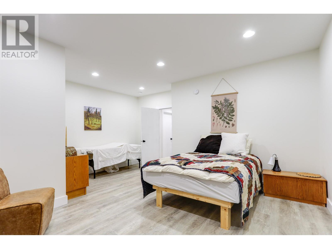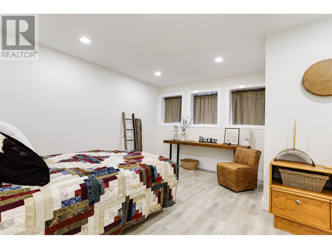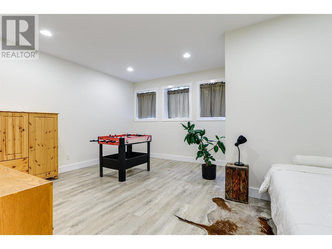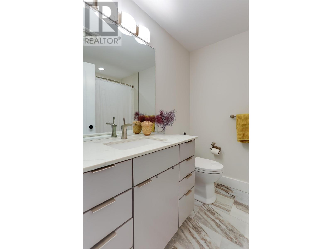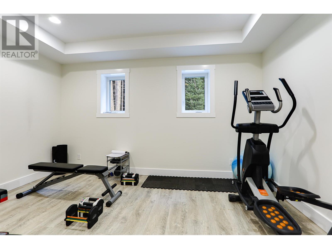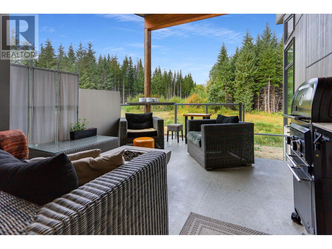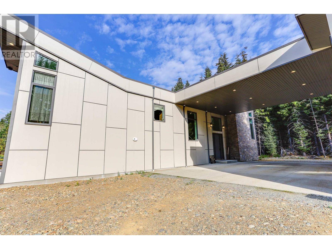5 Bedroom
3 Bathroom
4100 sqft
Split Level Entry
Radiant/infra-Red Heat
Acreage
$1,240,000
Where do you start? This 6 bed, 3 bath architecturally designed custom home is impressive the moment you drive up - greeted by a 3 car garage that is attached to the house by an oversized breezeway. As you walk through the 8 foot front door, you'll find a spacious open plan living area, heated floors throughout; sliding doors onto covered deck, vaulted ceilings in living room with floor to ceiling windows. A primary bedroom wing off the main floor; offers a second bedroom/office and luxurious ensuite complete with steam shower and freestanding tub. Downstairs comprises of 3 more bedrooms, a spacious family room with walk out access to the backyard. Wildflower meadow backyard ripe with potential to grass where you want to mow, or let nature be! Close to ocean, river and downtown - must-see! (id:5136)
Property Details
|
MLS® Number
|
R2814519 |
|
Property Type
|
Single Family |
|
ViewType
|
Mountain View |
Building
|
BathroomTotal
|
3 |
|
BedroomsTotal
|
5 |
|
Appliances
|
Washer, Dryer, Refrigerator, Stove, Dishwasher |
|
ArchitecturalStyle
|
Split Level Entry |
|
BasementDevelopment
|
Finished |
|
BasementType
|
N/a (finished) |
|
ConstructedDate
|
2016 |
|
ConstructionStyleAttachment
|
Detached |
|
ExteriorFinish
|
Composite Siding |
|
FoundationType
|
Concrete Perimeter |
|
HeatingFuel
|
Electric |
|
HeatingType
|
Radiant/infra-red Heat |
|
RoofMaterial
|
Metal |
|
RoofStyle
|
Conventional |
|
StoriesTotal
|
2 |
|
SizeInterior
|
4100 Sqft |
|
Type
|
House |
|
UtilityWater
|
Municipal Water |
Parking
Land
|
Acreage
|
Yes |
|
SizeIrregular
|
1.95 |
|
SizeTotal
|
1.95 Ac |
|
SizeTotalText
|
1.95 Ac |
Rooms
| Level |
Type |
Length |
Width |
Dimensions |
|
Lower Level |
Laundry Room |
15 ft |
9 ft |
15 ft x 9 ft |
|
Lower Level |
Family Room |
26 ft ,1 in |
17 ft |
26 ft ,1 in x 17 ft |
|
Lower Level |
Storage |
15 ft |
12 ft |
15 ft x 12 ft |
|
Lower Level |
Bedroom 4 |
16 ft |
16 ft ,1 in |
16 ft x 16 ft ,1 in |
|
Lower Level |
Bedroom 5 |
14 ft ,1 in |
11 ft ,1 in |
14 ft ,1 in x 11 ft ,1 in |
|
Main Level |
Foyer |
16 ft |
8 ft |
16 ft x 8 ft |
|
Main Level |
Kitchen |
16 ft |
14 ft |
16 ft x 14 ft |
|
Main Level |
Bedroom 2 |
12 ft |
11 ft |
12 ft x 11 ft |
|
Main Level |
Dining Room |
18 ft |
12 ft |
18 ft x 12 ft |
|
Main Level |
Living Room |
15 ft |
12 ft |
15 ft x 12 ft |
|
Main Level |
Bedroom 3 |
12 ft |
12 ft |
12 ft x 12 ft |
|
Main Level |
Primary Bedroom |
11 ft |
12 ft |
11 ft x 12 ft |
https://www.realtor.ca/real-estate/26045597/69-elderberry-street-kitimat

