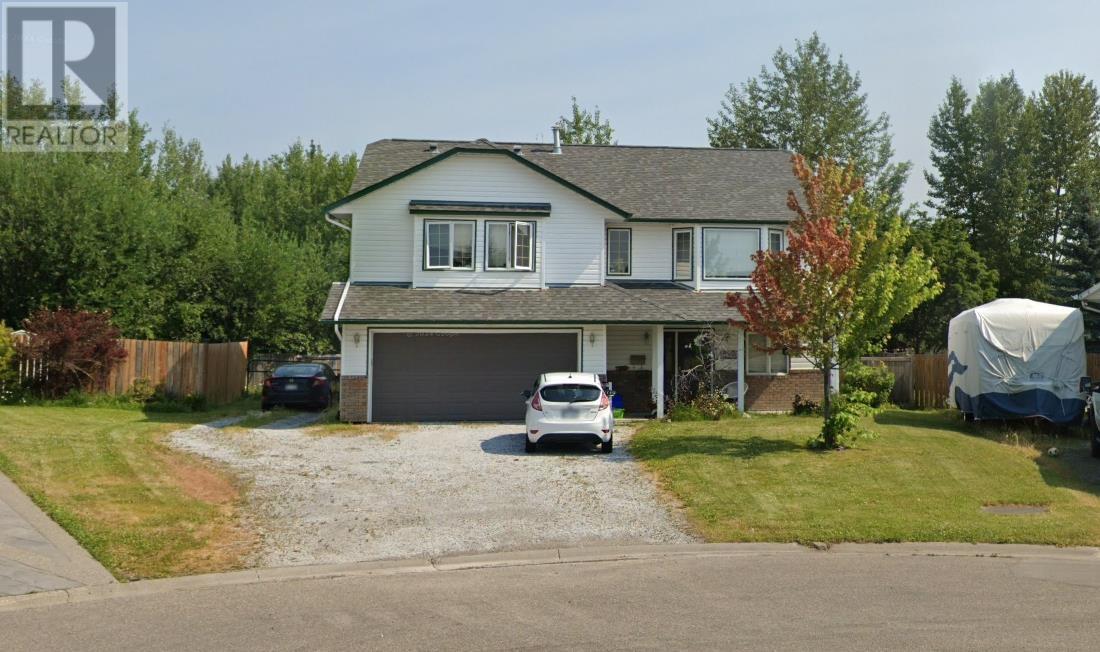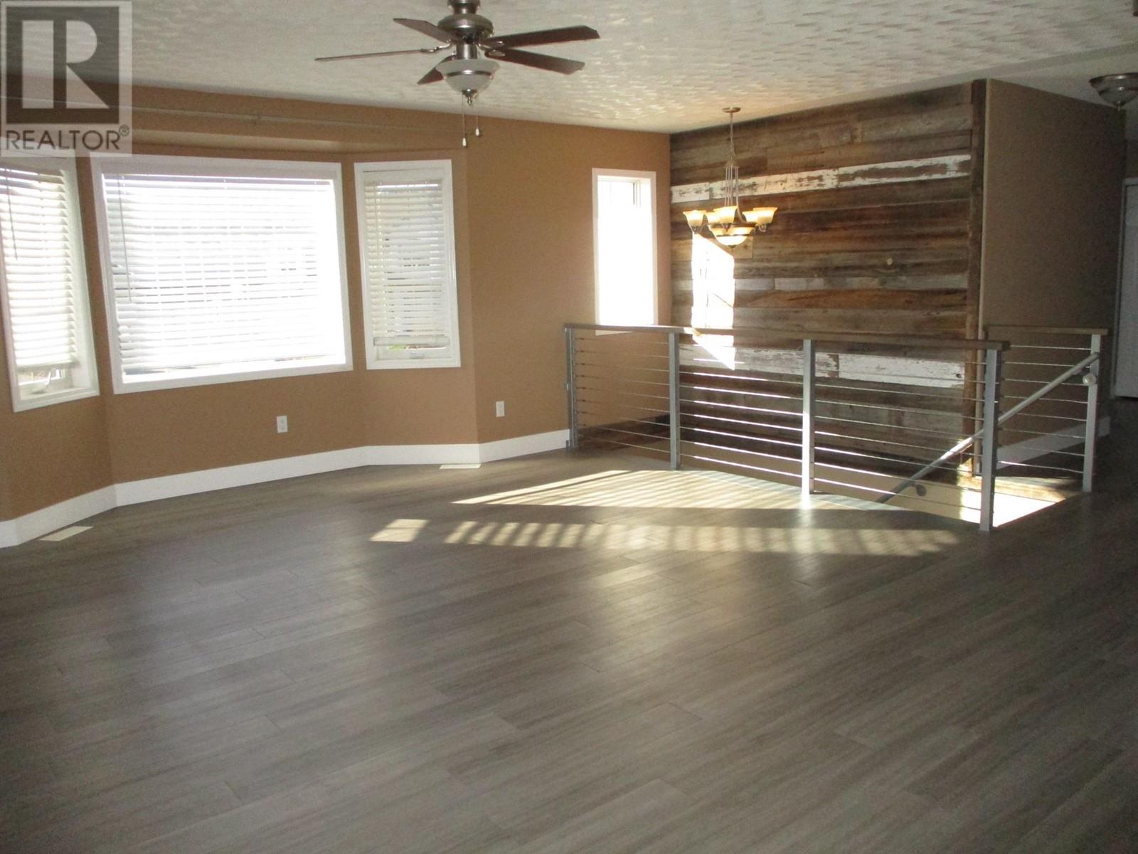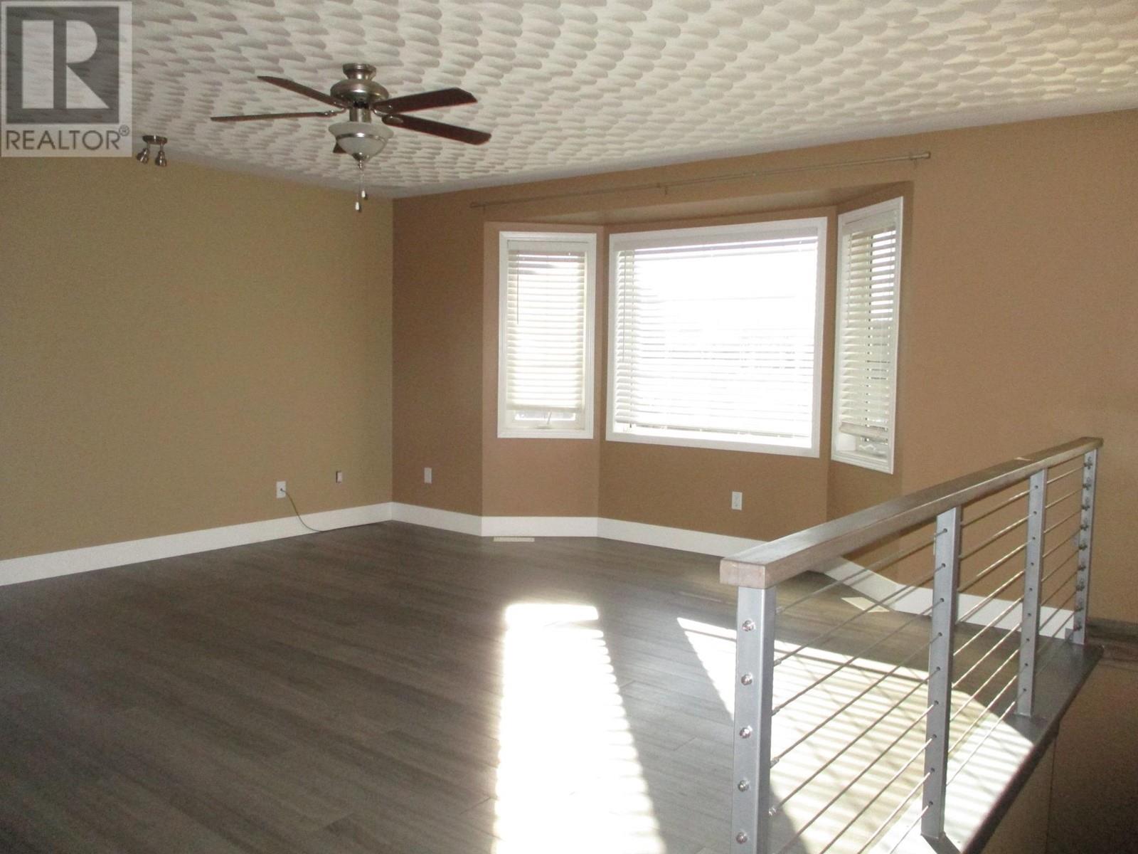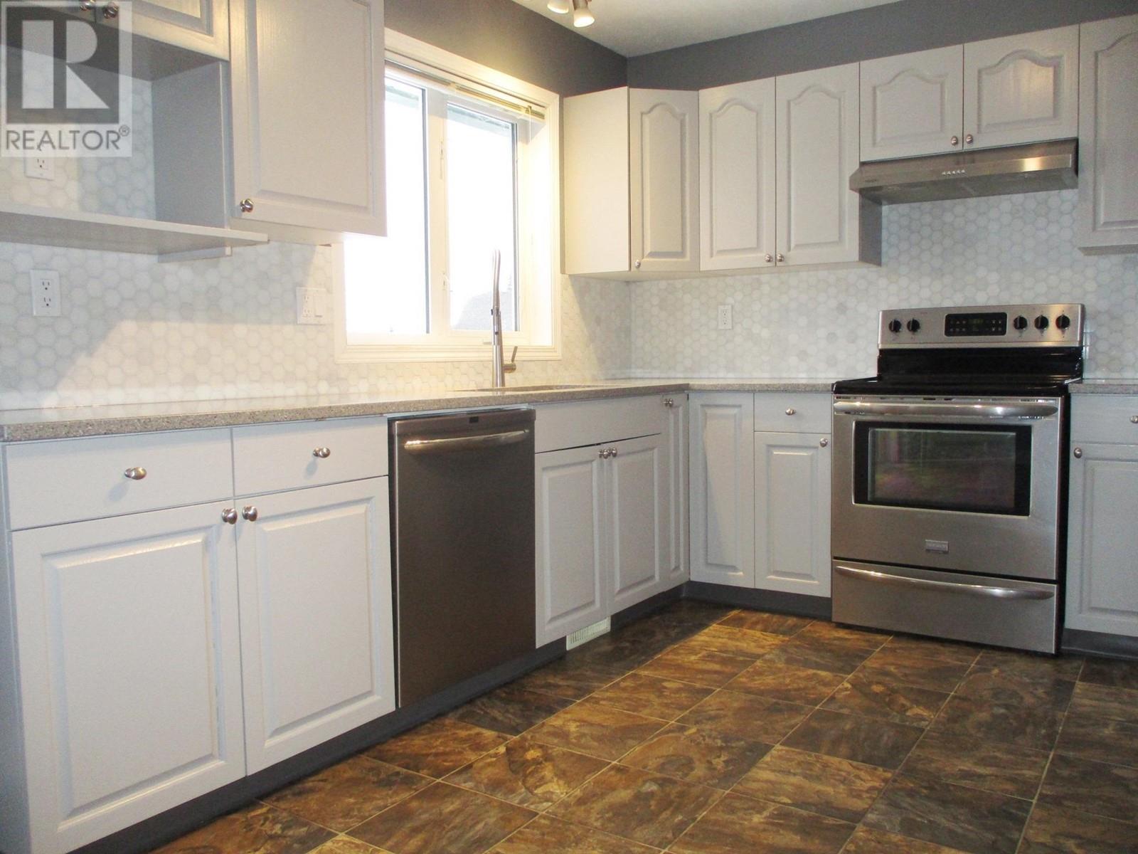6872 St Erica Place Prince George, British Columbia V2N 5A2
5 Bedroom
3 Bathroom
2556 sqft
Basement Entry
Fireplace
Forced Air
$679,000
Incredible Opportunity! This beautifully crafted home sits on a generous 9,100 sq. ft. lot, backing onto serene greenspace. The main floor boasts a modern rustic design with sleek granite countertops, seamlessly flowing into a cozy dining area with a charming faux wood natural gas fireplace. Also on the main floor are three spacious bedrooms, two bathrooms, and a convenient laundry area. The basement features a versatile EXTRA BEDROOM or OFFICE near the entrance, plus a 1-bedroom MORTGAGE HELPER with its own private entrance. This home combines style and investment potential. Don’t miss out! (id:5136)
Property Details
| MLS® Number | R2983077 |
| Property Type | Single Family |
Building
| BathroomTotal | 3 |
| BedroomsTotal | 5 |
| Appliances | Washer, Dryer, Refrigerator, Stove, Dishwasher |
| ArchitecturalStyle | Basement Entry |
| BasementDevelopment | Finished |
| BasementType | Full (finished) |
| ConstructedDate | 1995 |
| ConstructionStyleAttachment | Detached |
| FireplacePresent | Yes |
| FireplaceTotal | 2 |
| FoundationType | Concrete Perimeter |
| HeatingFuel | Natural Gas |
| HeatingType | Forced Air |
| RoofMaterial | Asphalt Shingle |
| RoofStyle | Conventional |
| StoriesTotal | 2 |
| SizeInterior | 2556 Sqft |
| Type | House |
| UtilityWater | Municipal Water |
Parking
| Garage | 2 |
| RV |
Land
| Acreage | No |
| SizeIrregular | 9171 |
| SizeTotal | 9171 Sqft |
| SizeTotalText | 9171 Sqft |
Rooms
| Level | Type | Length | Width | Dimensions |
|---|---|---|---|---|
| Lower Level | Foyer | 11 ft ,9 in | 4 ft ,1 in | 11 ft ,9 in x 4 ft ,1 in |
| Lower Level | Bedroom 4 | 11 ft ,4 in | 8 ft ,9 in | 11 ft ,4 in x 8 ft ,9 in |
| Lower Level | Kitchen | 12 ft ,8 in | 8 ft ,3 in | 12 ft ,8 in x 8 ft ,3 in |
| Lower Level | Living Room | 11 ft | 17 ft ,2 in | 11 ft x 17 ft ,2 in |
| Lower Level | Dining Room | 7 ft | 8 ft | 7 ft x 8 ft |
| Lower Level | Primary Bedroom | 13 ft | 13 ft | 13 ft x 13 ft |
| Lower Level | Utility Room | 7 ft ,5 in | 4 ft ,6 in | 7 ft ,5 in x 4 ft ,6 in |
| Lower Level | Laundry Room | 3 ft ,2 in | 3 ft | 3 ft ,2 in x 3 ft |
| Main Level | Living Room | 16 ft | 13 ft | 16 ft x 13 ft |
| Main Level | Kitchen | 9 ft ,4 in | 9 ft ,1 in | 9 ft ,4 in x 9 ft ,1 in |
| Main Level | Dining Room | 15 ft ,6 in | 12 ft ,3 in | 15 ft ,6 in x 12 ft ,3 in |
| Main Level | Eating Area | 10 ft ,1 in | 8 ft ,3 in | 10 ft ,1 in x 8 ft ,3 in |
| Main Level | Primary Bedroom | 16 ft ,1 in | 12 ft ,9 in | 16 ft ,1 in x 12 ft ,9 in |
| Main Level | Bedroom 2 | 11 ft ,1 in | 9 ft ,5 in | 11 ft ,1 in x 9 ft ,5 in |
| Main Level | Bedroom 3 | 11 ft ,8 in | 8 ft ,2 in | 11 ft ,8 in x 8 ft ,2 in |
| Main Level | Laundry Room | 5 ft ,4 in | 3 ft ,2 in | 5 ft ,4 in x 3 ft ,2 in |
https://www.realtor.ca/real-estate/28097343/6872-st-erica-place-prince-george
Interested?
Contact us for more information


























