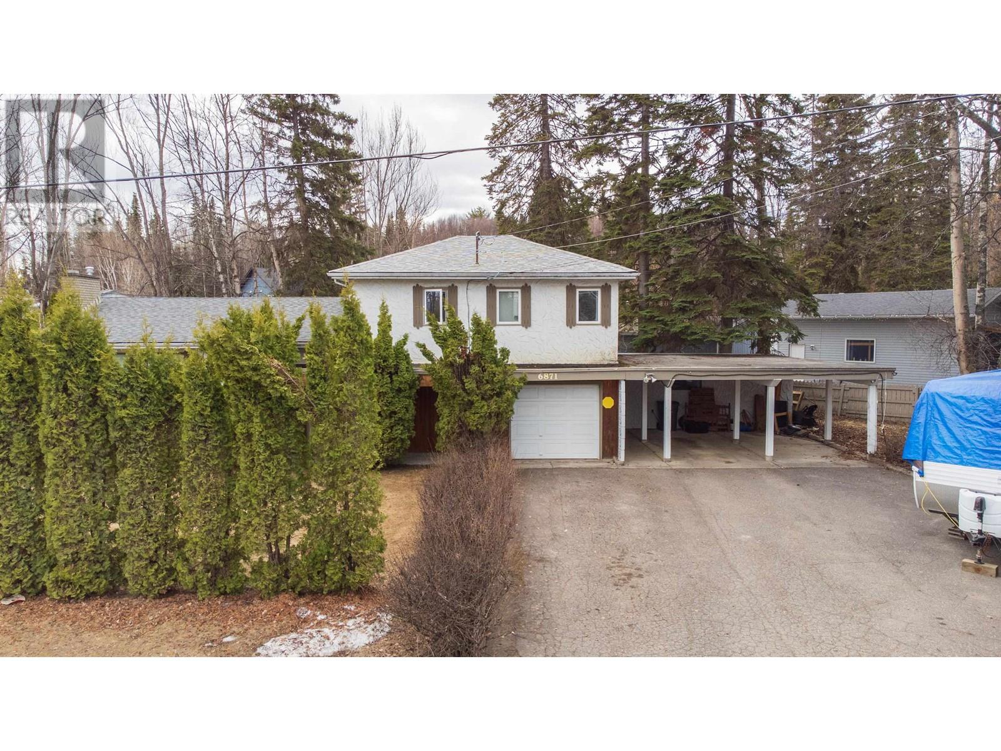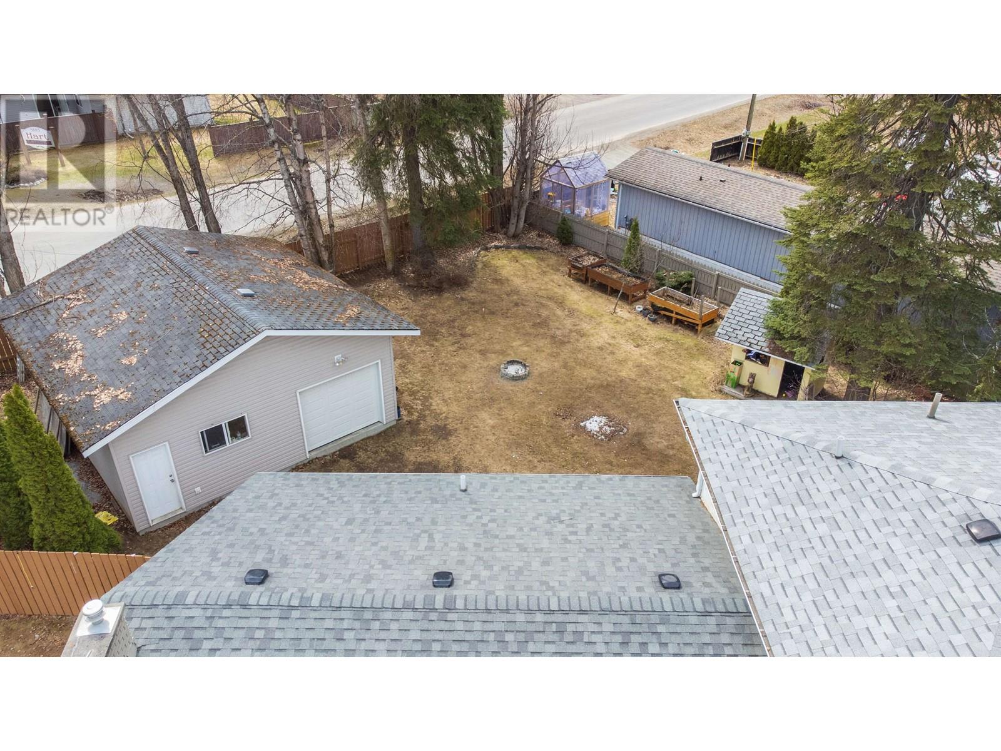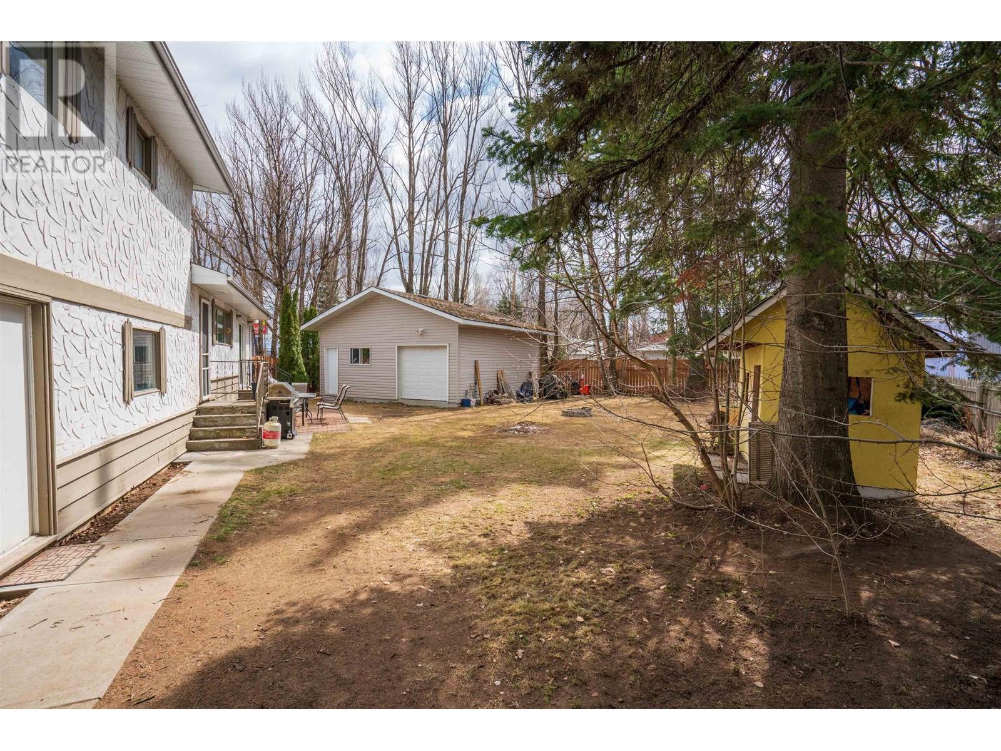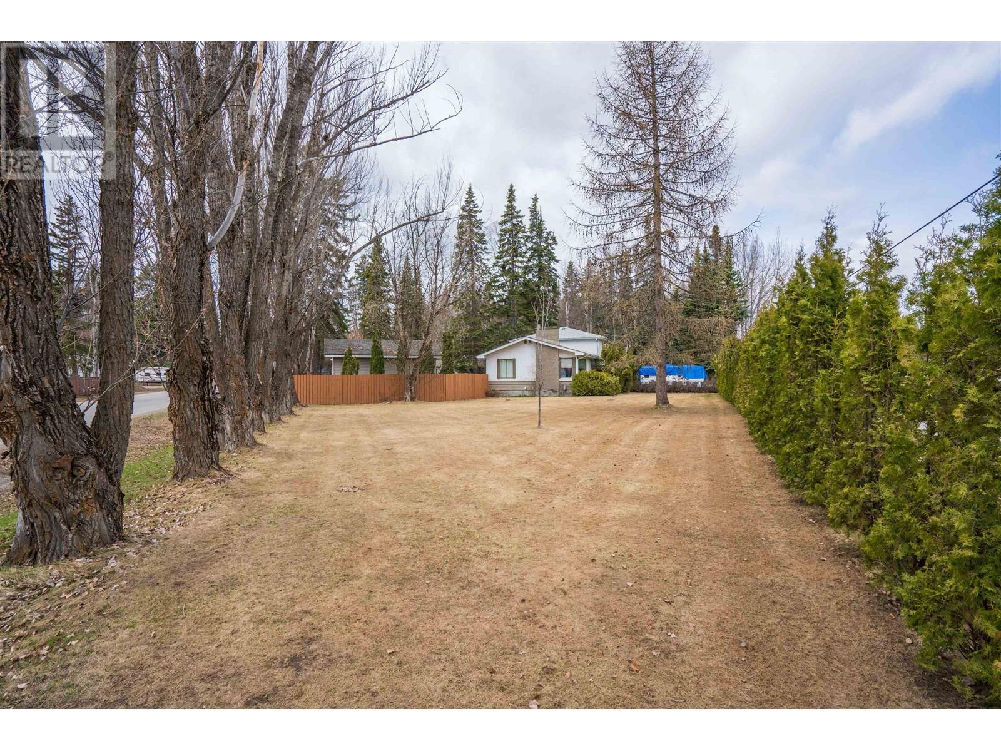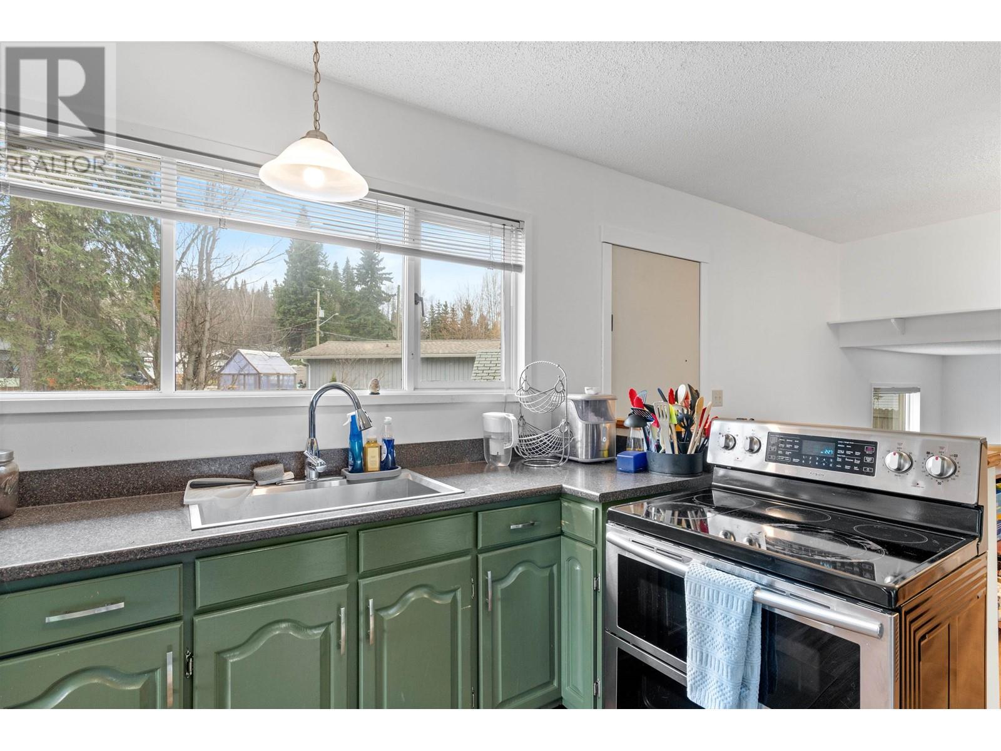6871 Hart Highway Prince George, British Columbia V2K 3A9
$579,000
What a rare find in the heart of the Hart! This awesome package is going to be hard to find anywhere else. Set up on a 0.44 acre lot this home features a 25' x 25' tandem shop with road access, attached garage, double carport, RV parking, fenced yard, and wired 12' x 8' storage shed. 4-level-split home with 4 bedrooms, 2 1/2 bathrooms. 3 bedrooms up give privacy for the family, while the main boasts a large living room, dining room, option for eat in kitchen. Laundry/bathroom offers back yard and garage access to prevent mud and dirt being tracked through the house! Office on lower level, and optional space for library or kids play area. Basement features huge bedroom, and ensuite bathroom with huge soaker tub. New flooring throughout, and freshly painted! (id:5136)
Open House
This property has open houses!
12:00 pm
Ends at:1:30 pm
Property Details
| MLS® Number | R2994406 |
| Property Type | Single Family |
Building
| BathroomTotal | 3 |
| BedroomsTotal | 4 |
| BasementDevelopment | Finished |
| BasementType | Full (finished) |
| ConstructedDate | 1971 |
| ConstructionStyleAttachment | Detached |
| ConstructionStyleSplitLevel | Split Level |
| ExteriorFinish | Stucco |
| FireplacePresent | Yes |
| FireplaceTotal | 1 |
| FoundationType | Concrete Perimeter |
| HeatingFuel | Natural Gas |
| HeatingType | Forced Air |
| RoofMaterial | Asphalt Shingle |
| RoofStyle | Conventional |
| StoriesTotal | 4 |
| SizeInterior | 2074 Sqft |
| Type | House |
| UtilityWater | Municipal Water |
Parking
| Garage | |
| Carport | |
| Detached Garage | |
| RV |
Land
| Acreage | No |
| SizeIrregular | 19079 |
| SizeTotal | 19079 Sqft |
| SizeTotalText | 19079 Sqft |
Rooms
| Level | Type | Length | Width | Dimensions |
|---|---|---|---|---|
| Above | Primary Bedroom | 12 ft ,1 in | 11 ft ,8 in | 12 ft ,1 in x 11 ft ,8 in |
| Basement | Bedroom 2 | 10 ft ,2 in | 17 ft ,1 in | 10 ft ,2 in x 17 ft ,1 in |
| Basement | Storage | 12 ft ,1 in | 20 ft | 12 ft ,1 in x 20 ft |
| Lower Level | Family Room | 12 ft ,8 in | 10 ft ,1 in | 12 ft ,8 in x 10 ft ,1 in |
| Lower Level | Laundry Room | 7 ft ,2 in | 11 ft ,1 in | 7 ft ,2 in x 11 ft ,1 in |
| Lower Level | Office | 10 ft ,5 in | 12 ft ,2 in | 10 ft ,5 in x 12 ft ,2 in |
| Main Level | Dining Room | 11 ft ,7 in | 11 ft ,1 in | 11 ft ,7 in x 11 ft ,1 in |
| Main Level | Kitchen | 10 ft ,1 in | 10 ft ,5 in | 10 ft ,1 in x 10 ft ,5 in |
| Main Level | Living Room | 12 ft ,3 in | 21 ft | 12 ft ,3 in x 21 ft |
| Upper Level | Bedroom 3 | 11 ft ,7 in | 11 ft ,6 in | 11 ft ,7 in x 11 ft ,6 in |
| Upper Level | Bedroom 4 | 9 ft ,5 in | 11 ft ,9 in | 9 ft ,5 in x 11 ft ,9 in |
https://www.realtor.ca/real-estate/28216492/6871-hart-highway-prince-george
Interested?
Contact us for more information

