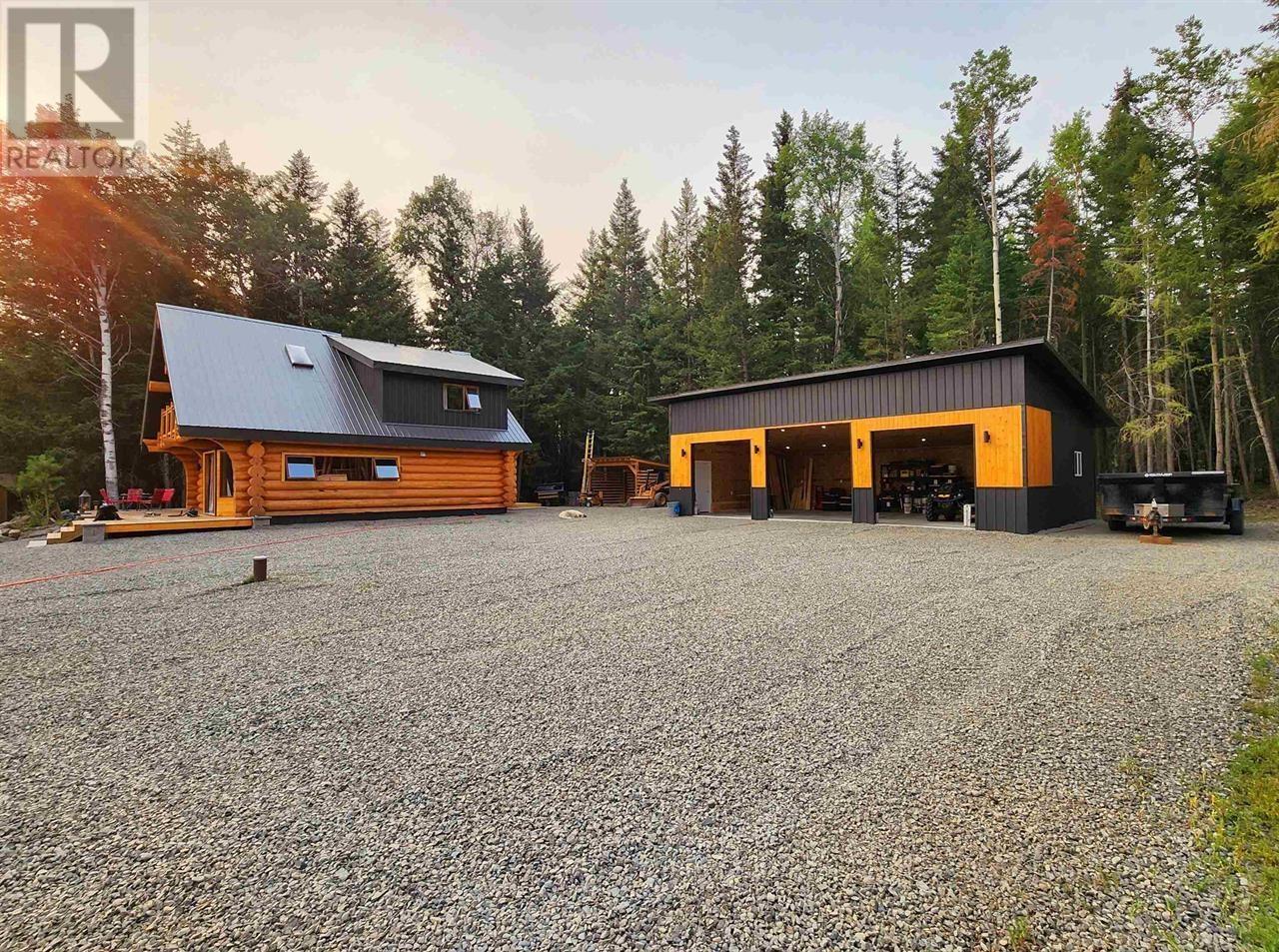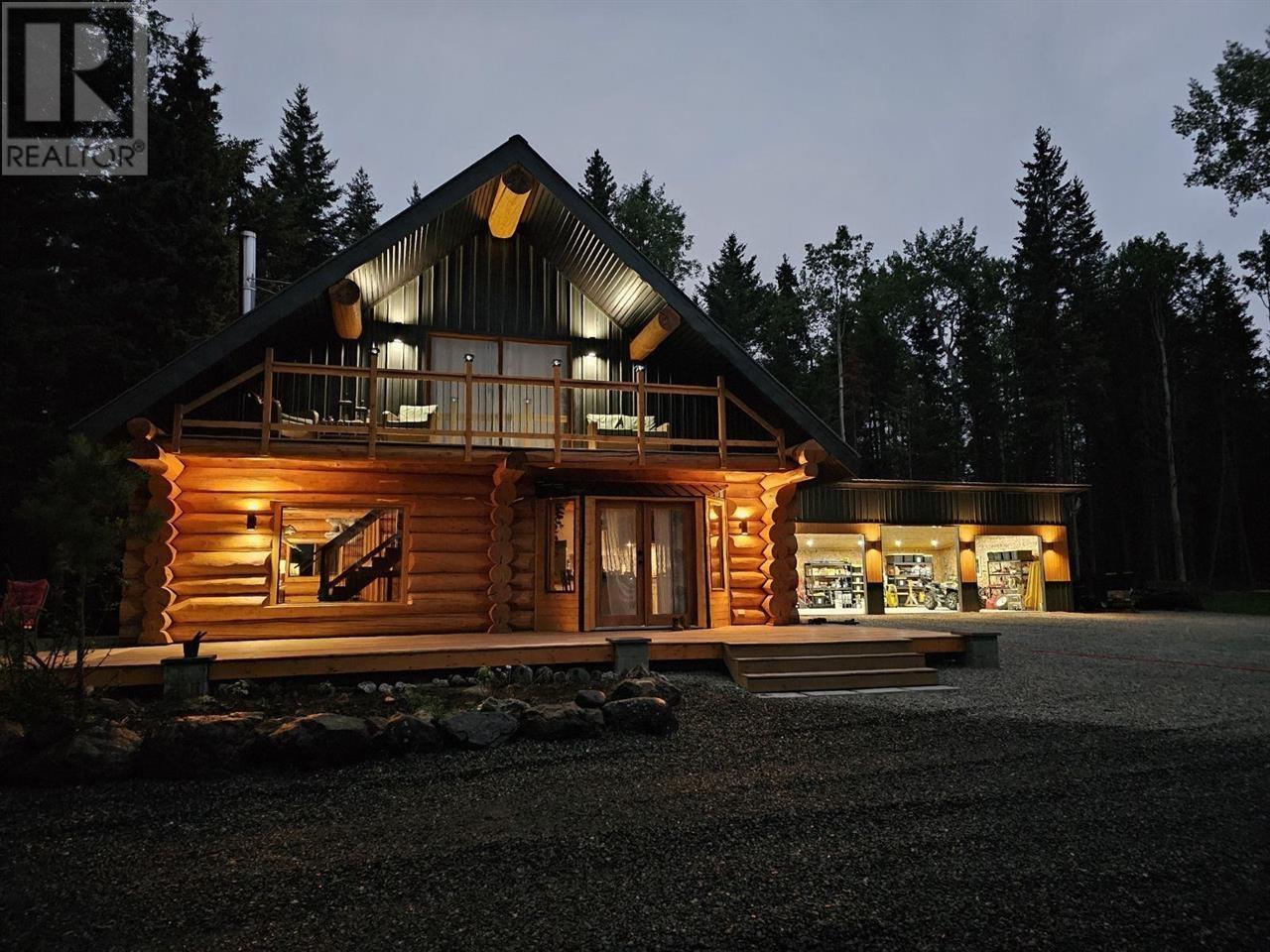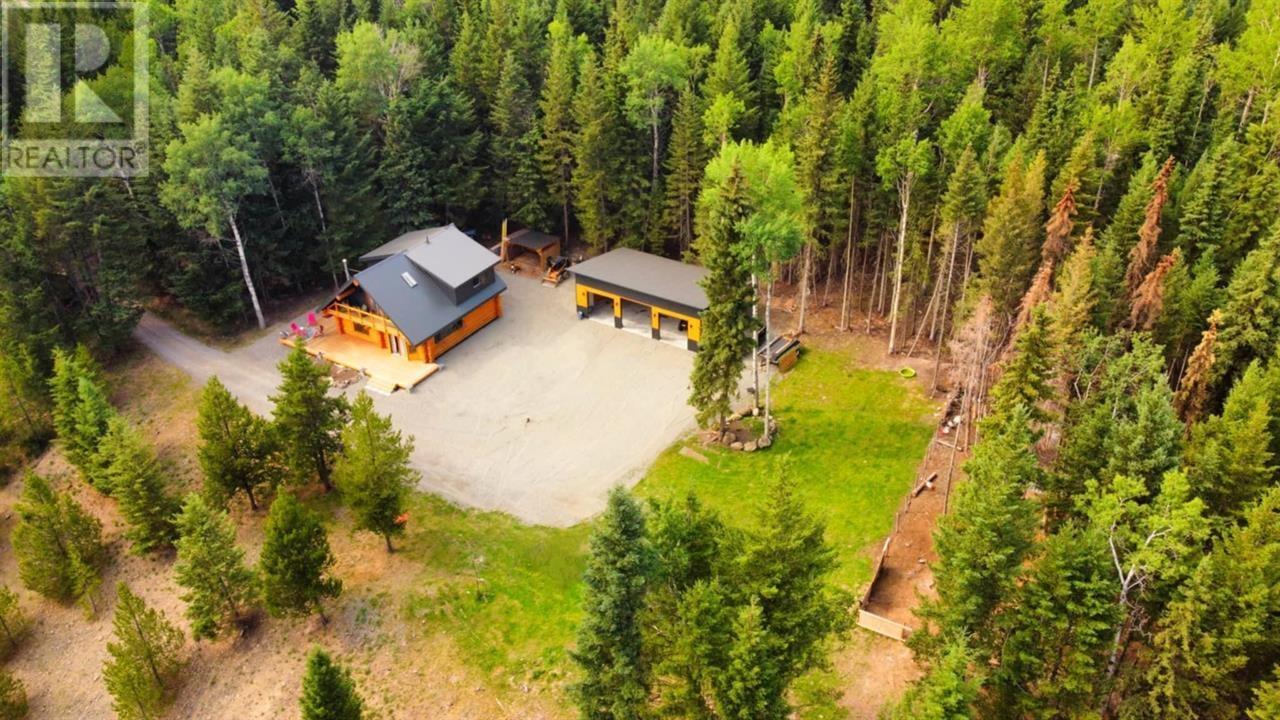3 Bedroom
2 Bathroom
2750 sqft
Fireplace
Baseboard Heaters
Acreage
$1,050,000
Ultimate log home retreat on 5.89 private acres, lake views & just steps from the pristine waters of Fawn Lake. Exceptional property is a dream come true for log home enthusiasts, blending rustic charm & ultimate luxury. Metal roof, log with aluminum siding. Impeccably finished with custom craftsmanship & lighting throughout, truly a refurbished masterpiece, attention to detail & pride of craftsmanship.-just move in and enjoy. Newly built wood shed & a 25’ x 40’ three-bay garage/shop provides ample space for all your toys and projects, while a fenced goat paddock & chicken coop adds a touch of country charm for animal lovers. Very private location, huge property frontage runs almost right to the lake, mostly treed w/mature timber. Embrace the Cariboo Lifestyle! (id:5136)
Property Details
|
MLS® Number
|
R2964285 |
|
Property Type
|
Single Family |
|
ViewType
|
Lake View |
Building
|
BathroomTotal
|
2 |
|
BedroomsTotal
|
3 |
|
Appliances
|
Washer, Dryer, Refrigerator, Stove, Dishwasher |
|
BasementDevelopment
|
Finished |
|
BasementType
|
Full (finished) |
|
ConstructedDate
|
1994 |
|
ConstructionStyleAttachment
|
Detached |
|
FireplacePresent
|
Yes |
|
FireplaceTotal
|
2 |
|
FoundationType
|
Concrete Perimeter |
|
HeatingFuel
|
Electric, Wood |
|
HeatingType
|
Baseboard Heaters |
|
RoofMaterial
|
Metal |
|
RoofStyle
|
Conventional |
|
StoriesTotal
|
3 |
|
SizeInterior
|
2750 Sqft |
|
Type
|
House |
|
UtilityWater
|
Drilled Well |
Parking
Land
|
Acreage
|
Yes |
|
SizeIrregular
|
5.89 |
|
SizeTotal
|
5.89 Ac |
|
SizeTotalText
|
5.89 Ac |
Rooms
| Level |
Type |
Length |
Width |
Dimensions |
|
Above |
Primary Bedroom |
20 ft |
12 ft ,5 in |
20 ft x 12 ft ,5 in |
|
Above |
Bedroom 2 |
13 ft ,3 in |
10 ft ,8 in |
13 ft ,3 in x 10 ft ,8 in |
|
Above |
Bedroom 3 |
12 ft |
11 ft |
12 ft x 11 ft |
|
Basement |
Flex Space |
14 ft ,7 in |
12 ft ,7 in |
14 ft ,7 in x 12 ft ,7 in |
|
Basement |
Living Room |
28 ft |
14 ft ,7 in |
28 ft x 14 ft ,7 in |
|
Basement |
Laundry Room |
14 ft ,6 in |
11 ft |
14 ft ,6 in x 11 ft |
|
Main Level |
Kitchen |
20 ft ,3 in |
14 ft ,2 in |
20 ft ,3 in x 14 ft ,2 in |
|
Main Level |
Living Room |
14 ft ,8 in |
13 ft |
14 ft ,8 in x 13 ft |
|
Main Level |
Flex Space |
15 ft ,4 in |
11 ft ,3 in |
15 ft ,4 in x 11 ft ,3 in |
https://www.realtor.ca/real-estate/27892649/6847-fawn-lk-ac01-road-100-mile-house










































