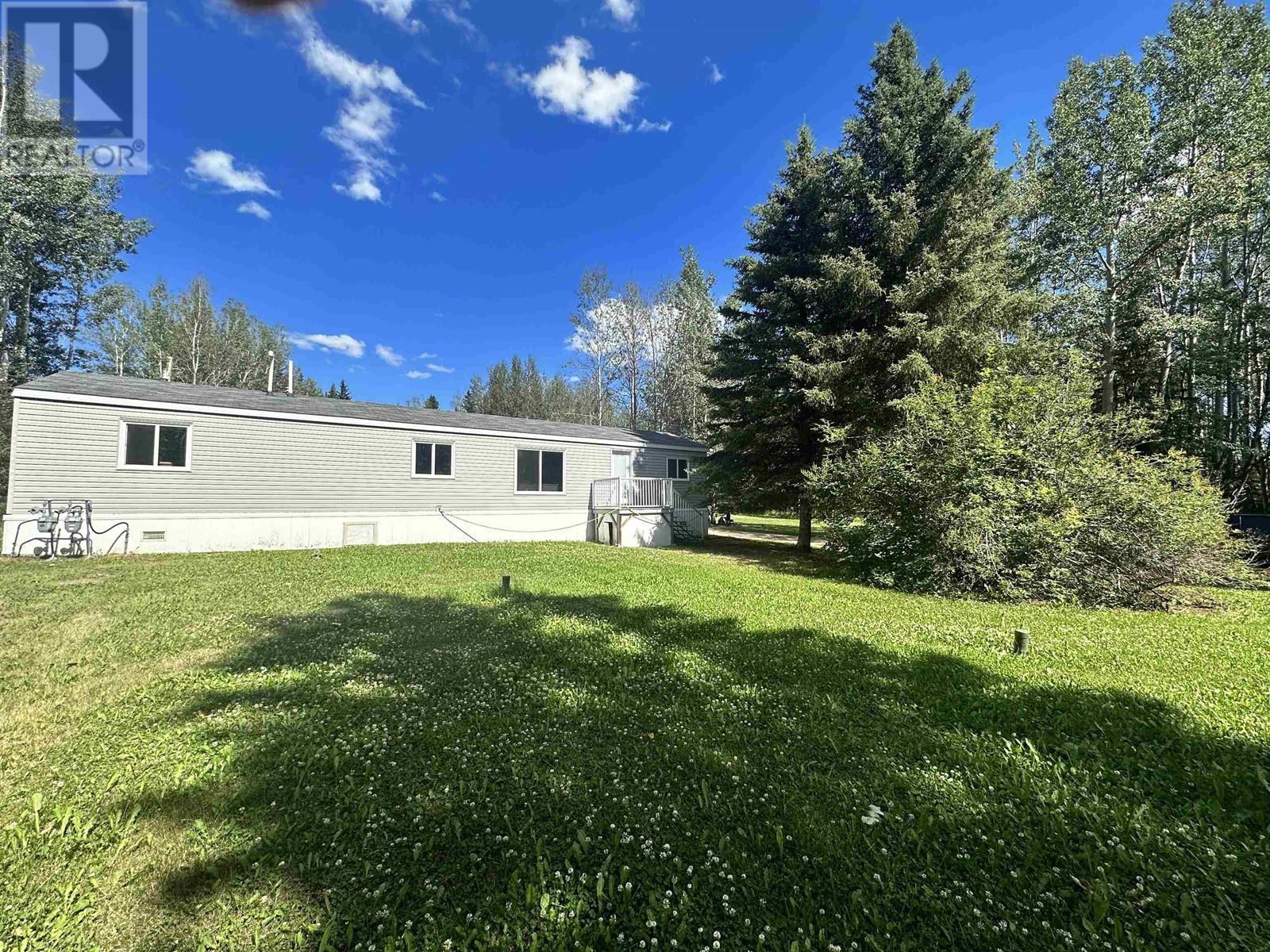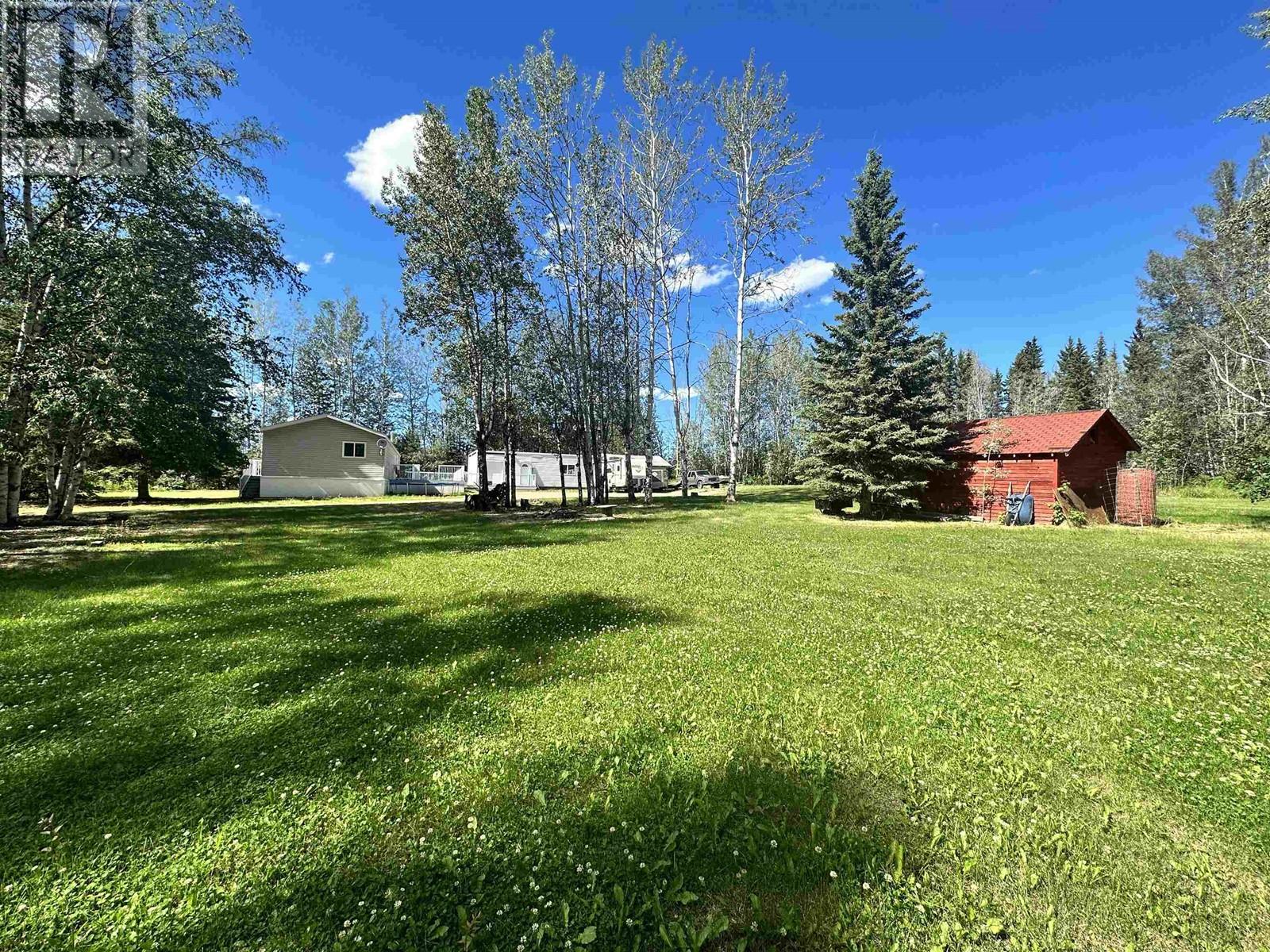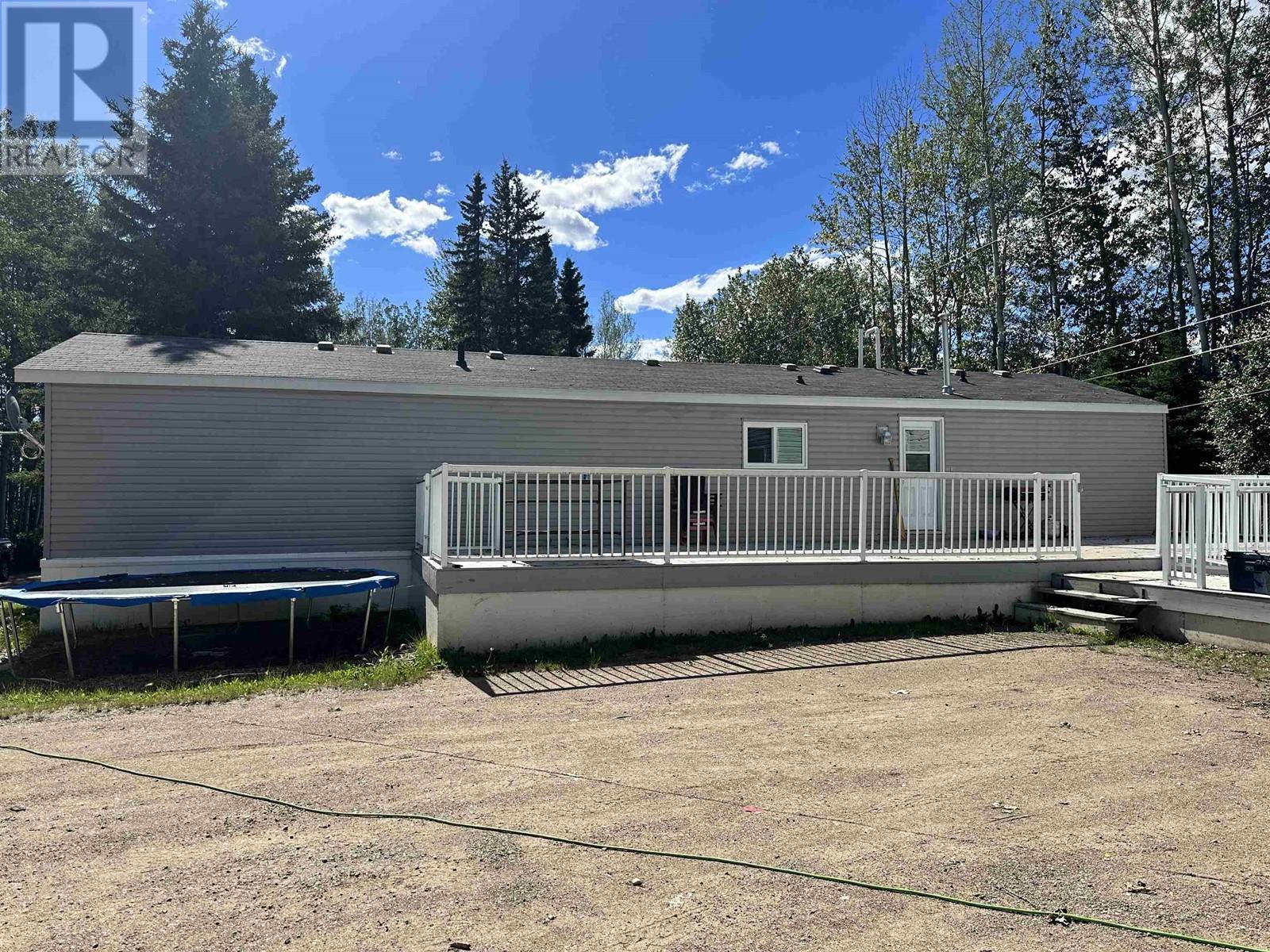3 Bedroom
2 Bathroom
1280 sqft
Forced Air
Acreage
$245,000
This beautiful & spacious modular home is perched on 4.13 private acres, just minutes from town. Only 10 years young & 20ft wide, this home provides vaulted ceilings & updated open-concept floor plan offering an abundance of space to accommodate not only large living/dining room furniture, but plenty of open space to move around! The kitchen provides an abundance of cupboards, large corner pantry & island perfect for hosting & cooking! The master will easily fit a king size bdrm suite & hosts 4 pc ensuite & WIC. On the other end of the home you will find 2 more large, light-filled bedrooms & the homes main 4 pc bath. There is a large sundeck with bbq hook up & detached she or he-shed perfect for a gym or hobby space. Full hook-ups in place for future detached garage. A Must See!! (id:5136)
Property Details
|
MLS® Number
|
R2825141 |
|
Property Type
|
Single Family |
Building
|
BathroomTotal
|
2 |
|
BedroomsTotal
|
3 |
|
BasementType
|
None |
|
ConstructedDate
|
2013 |
|
ConstructionStyleAttachment
|
Detached |
|
ConstructionStyleOther
|
Manufactured |
|
ExteriorFinish
|
Vinyl Siding |
|
FoundationType
|
Unknown |
|
HeatingFuel
|
Natural Gas |
|
HeatingType
|
Forced Air |
|
RoofMaterial
|
Asphalt Shingle |
|
RoofStyle
|
Conventional |
|
StoriesTotal
|
1 |
|
SizeInterior
|
1280 Sqft |
|
Type
|
Manufactured Home/mobile |
|
UtilityWater
|
Municipal Water |
Parking
Land
|
Acreage
|
Yes |
|
SizeIrregular
|
4.13 |
|
SizeTotal
|
4.13 Ac |
|
SizeTotalText
|
4.13 Ac |
Rooms
| Level |
Type |
Length |
Width |
Dimensions |
|
Main Level |
Kitchen |
|
|
11'6.0 x 12'5.0 |
|
Main Level |
Dining Room |
|
|
8'3.0 x 12'5.0 |
|
Main Level |
Living Room |
|
|
18'8.0 x 12'5.0 |
|
Main Level |
Primary Bedroom |
13 ft |
|
13 ft x Measurements not available |
|
Main Level |
Bedroom 2 |
|
|
12'9.0 x 9'4.0 |
|
Main Level |
Bedroom 3 |
|
|
9'5.0 x 9'1.0 |
|
Main Level |
Foyer |
|
|
9'1.0 x 6'7.0 |
https://www.realtor.ca/real-estate/26179798/6812-old-alaska-highway-fort-nelson
























