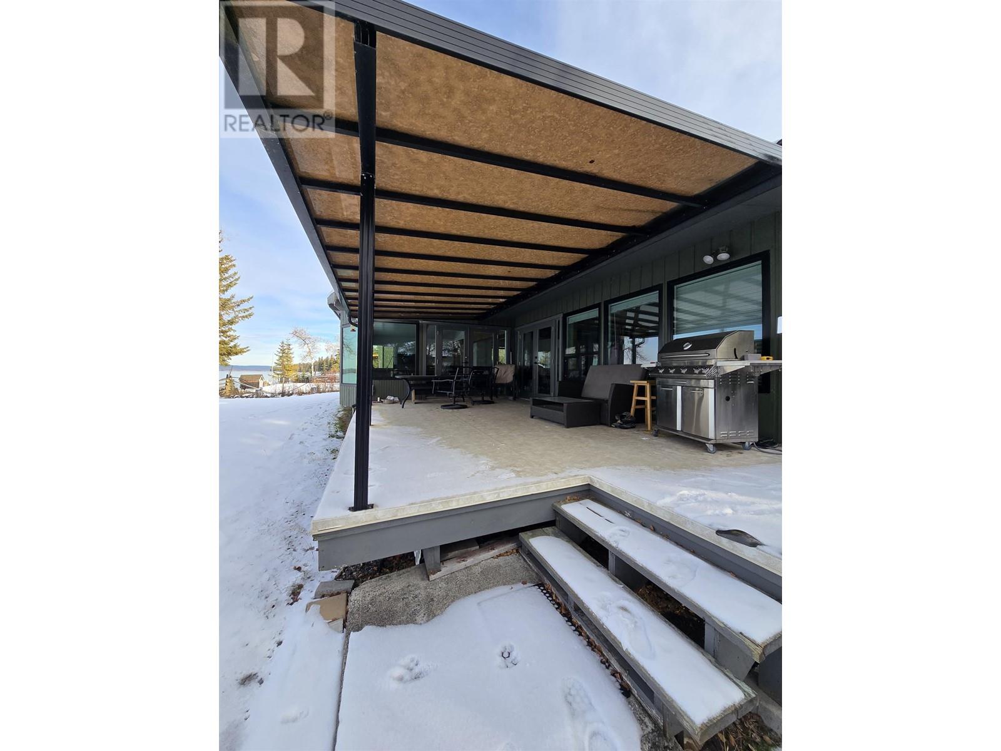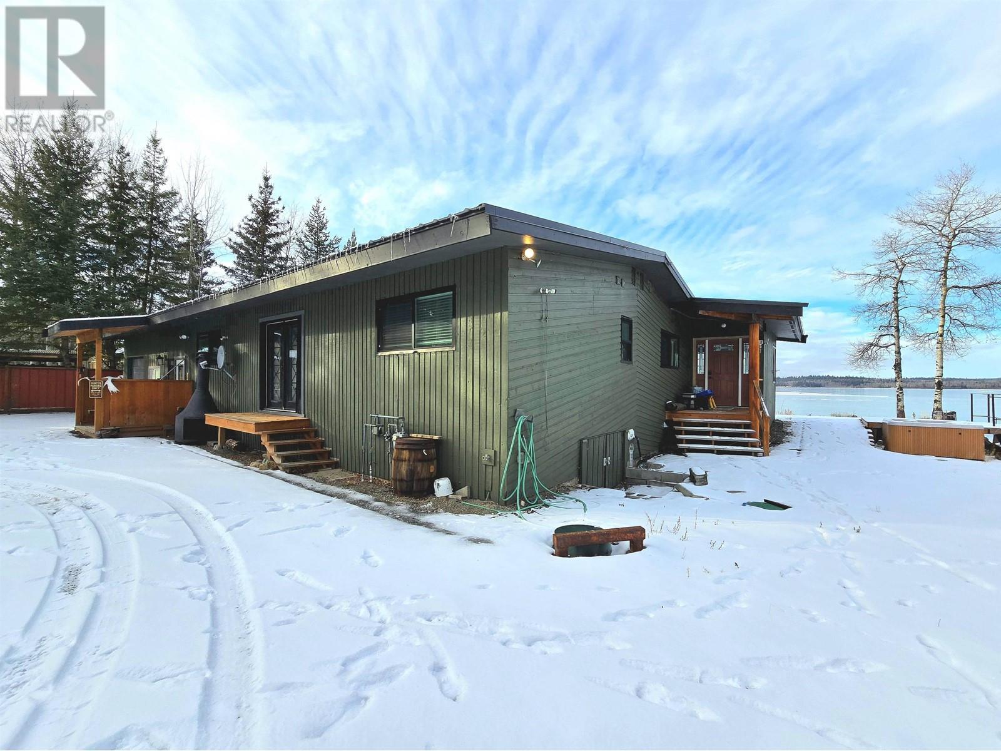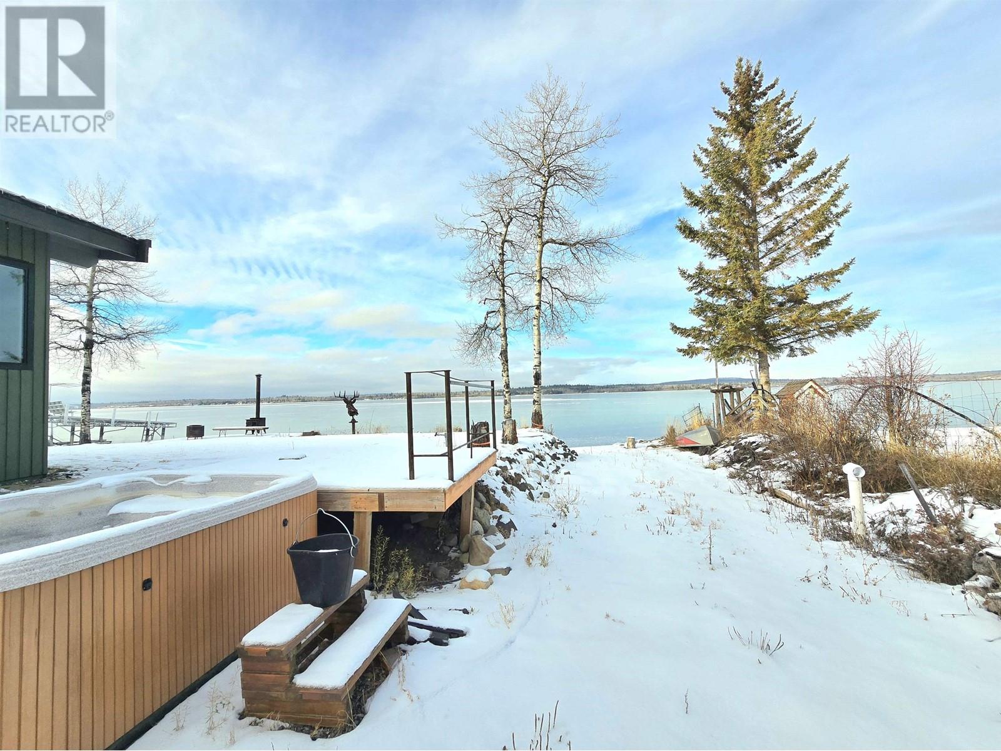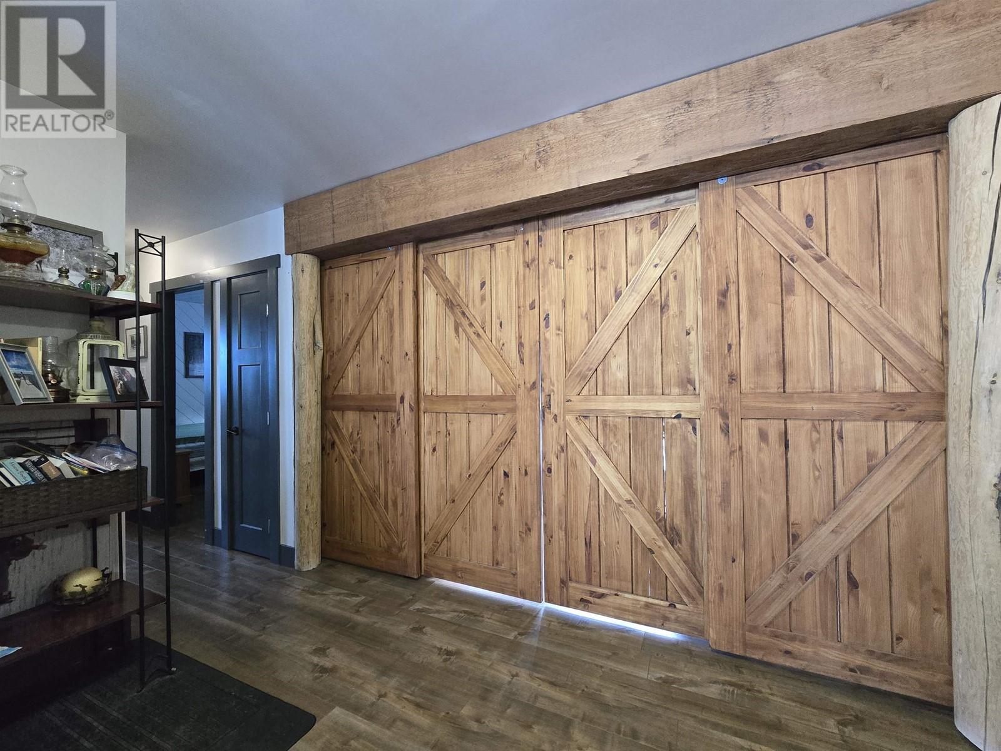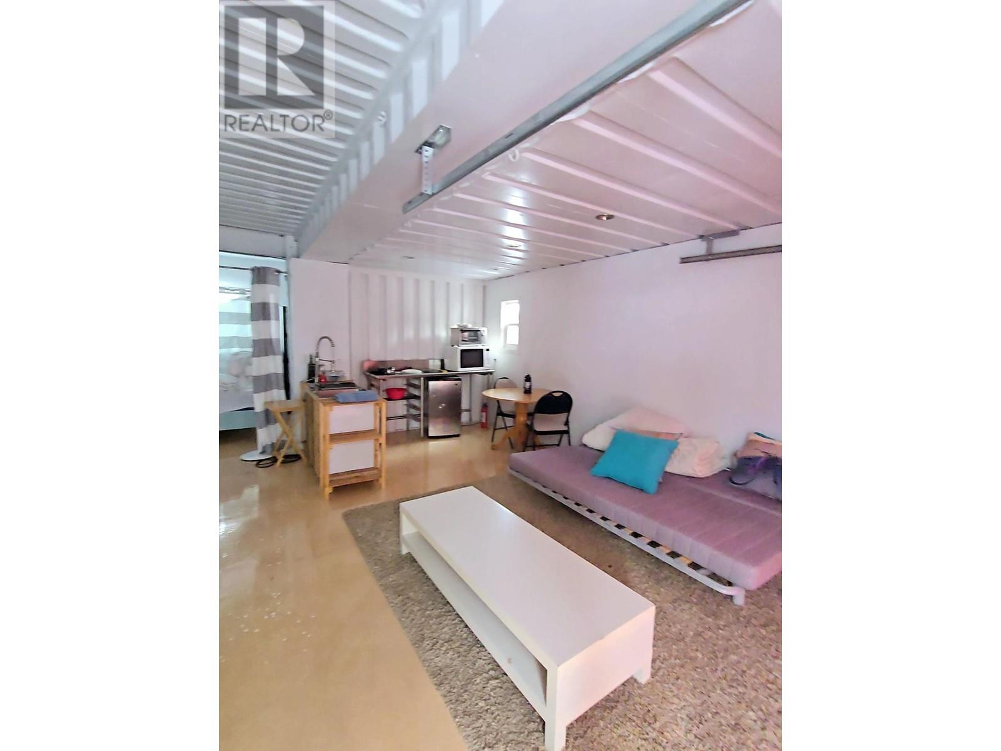3 Bedroom
2 Bathroom
1748 sqft
Ranch
Fireplace
Forced Air
Waterfront
$1,375,000
Located in the prestigious 600 block of Green Lake South Road, one of the area's most sought-after waterfront neighborhoods, this exceptional property presents a rare opportunity to own just under one acre of prime, level land with breathtaking views, and just under 4 hours from the Fraser Valley. The lot features private beach , boat launch, and panoramic lake views, making it the perfect setting for a dream waterfront lifestyle. The property includes multiple outbuildings, such as a container home and a wired, heated shop. The recently renovated open-concept rancher offers 3 spacious bedrooms and 2 full bathrooms, making it ideal for both relaxing and entertaining. The expansive deck is perfect for enjoying stunning lake views, while the main bedroom boasts large windows that frame the picturesque lake.. The home also includes an attached garage for added convenience. the cozy outdoor firepit area, complete with a wood-burning stove, offers the perfect spot to unwind while overlooking Green Lake. (id:5136)
Property Details
|
MLS® Number
|
R2949183 |
|
Property Type
|
Single Family |
|
StorageType
|
Storage |
|
Structure
|
Workshop |
|
ViewType
|
View |
|
WaterFrontType
|
Waterfront |
Building
|
BathroomTotal
|
2 |
|
BedroomsTotal
|
3 |
|
ArchitecturalStyle
|
Ranch |
|
BasementType
|
Crawl Space |
|
ConstructedDate
|
1971 |
|
ConstructionStyleAttachment
|
Detached |
|
ExteriorFinish
|
Wood |
|
FireplacePresent
|
Yes |
|
FireplaceTotal
|
1 |
|
FoundationType
|
Concrete Perimeter |
|
HeatingFuel
|
Wood |
|
HeatingType
|
Forced Air |
|
RoofMaterial
|
Asphalt Shingle |
|
RoofStyle
|
Conventional |
|
StoriesTotal
|
1 |
|
SizeInterior
|
1748 Sqft |
|
Type
|
House |
|
UtilityWater
|
Drilled Well |
Parking
Land
|
Acreage
|
No |
|
SizeIrregular
|
0.91 |
|
SizeTotal
|
0.91 Ac |
|
SizeTotalText
|
0.91 Ac |
Rooms
| Level |
Type |
Length |
Width |
Dimensions |
|
Main Level |
Living Room |
13 ft ,1 in |
15 ft ,5 in |
13 ft ,1 in x 15 ft ,5 in |
|
Main Level |
Dining Room |
10 ft ,5 in |
13 ft ,7 in |
10 ft ,5 in x 13 ft ,7 in |
|
Main Level |
Kitchen |
13 ft ,3 in |
13 ft ,5 in |
13 ft ,3 in x 13 ft ,5 in |
|
Main Level |
Flex Space |
18 ft ,7 in |
12 ft ,4 in |
18 ft ,7 in x 12 ft ,4 in |
|
Main Level |
Den |
8 ft ,6 in |
13 ft ,7 in |
8 ft ,6 in x 13 ft ,7 in |
|
Main Level |
Primary Bedroom |
12 ft ,1 in |
15 ft ,5 in |
12 ft ,1 in x 15 ft ,5 in |
|
Main Level |
Bedroom 2 |
9 ft ,1 in |
11 ft ,3 in |
9 ft ,1 in x 11 ft ,3 in |
|
Main Level |
Bedroom 3 |
9 ft ,2 in |
11 ft ,3 in |
9 ft ,2 in x 11 ft ,3 in |
|
Main Level |
Laundry Room |
9 ft ,5 in |
6 ft |
9 ft ,5 in x 6 ft |
|
Main Level |
Mud Room |
10 ft ,1 in |
6 ft ,9 in |
10 ft ,1 in x 6 ft ,9 in |
|
Main Level |
Foyer |
5 ft ,6 in |
5 ft ,3 in |
5 ft ,6 in x 5 ft ,3 in |
https://www.realtor.ca/real-estate/27718862/681-green-lake-south-road-100-mile-house











