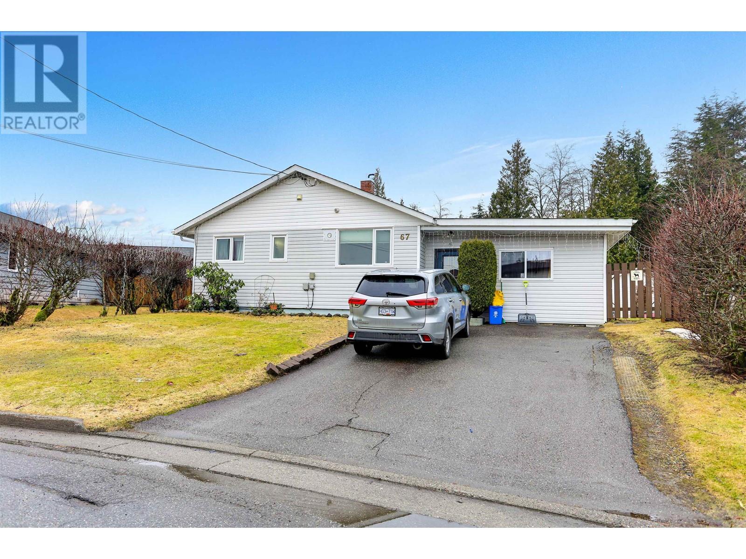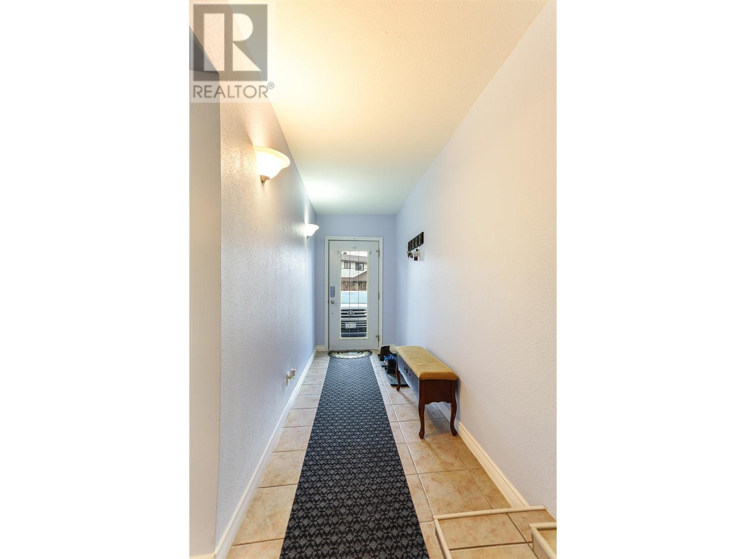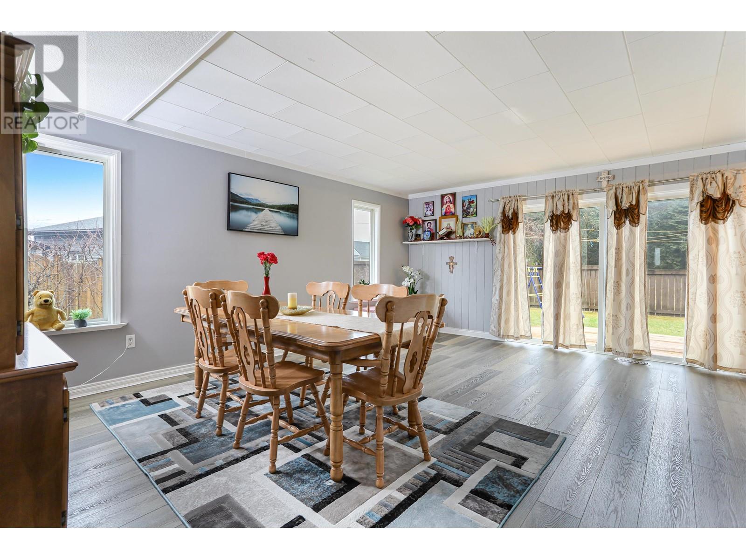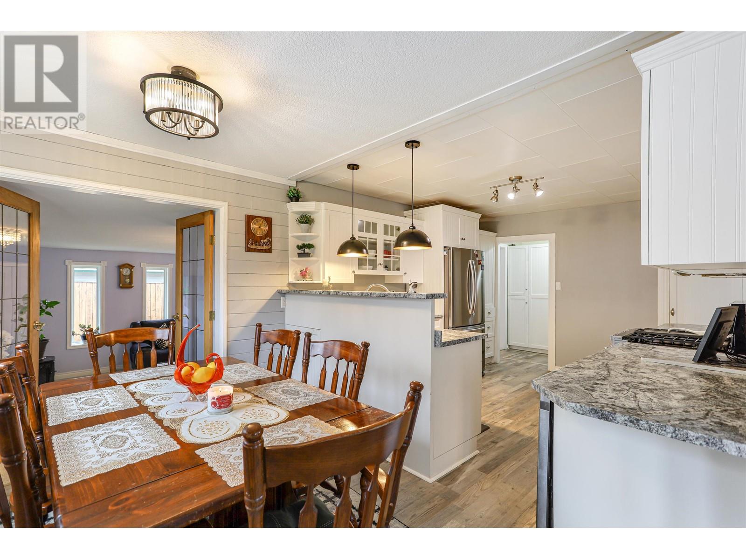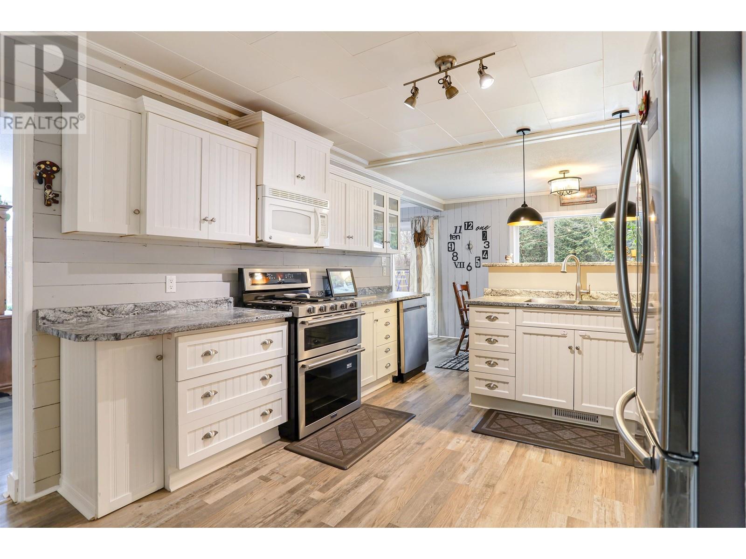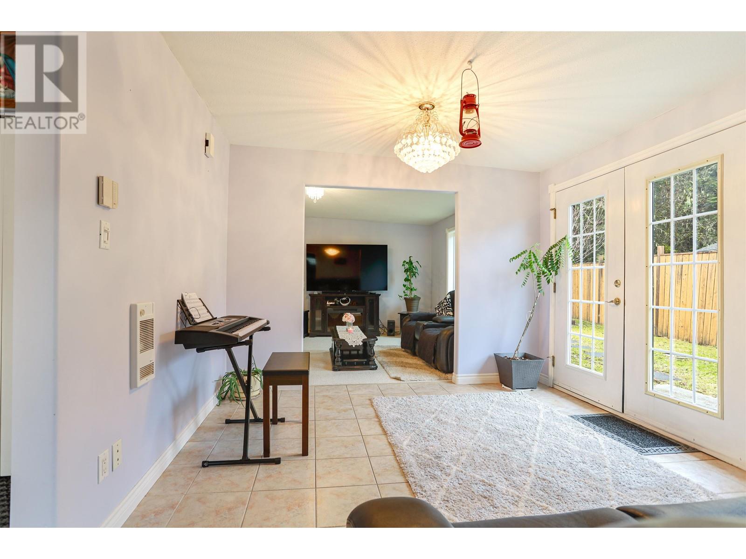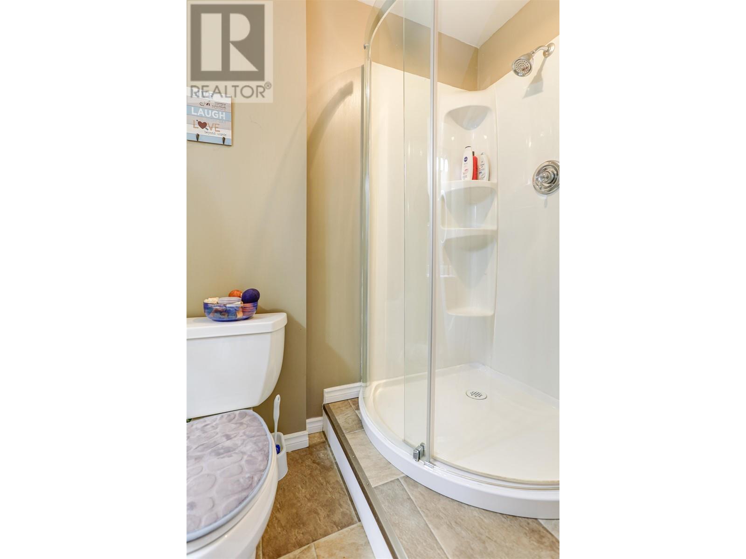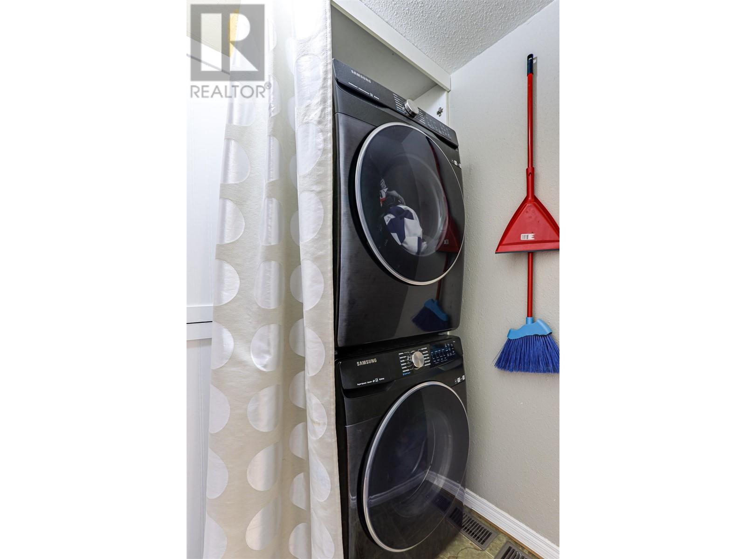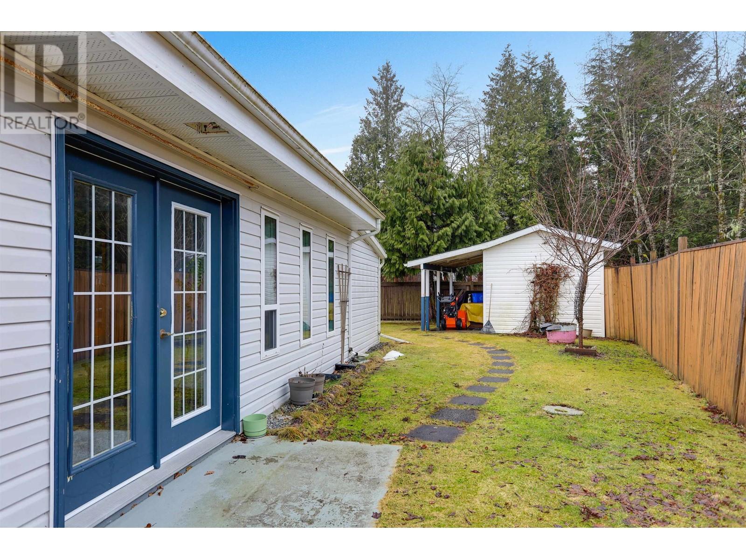4 Bedroom
2 Bathroom
1755 sqft
Ranch
Forced Air
$399,990
Rare to find a property like this in Kitimat - this well-maintained rancher offers 3 living spaces: 4 bedrooms, and 2 bathrooms - complete with open plan updated kitchen featuring gas stove, eating bar and lots of storage. Located on a great street backing onto greenbelt, close to all 3 uptown schools and walking distance to a beautiful park. Private fully fenced backyard, with storage shed and brand-new sundeck. This home has a designated storage room, a fantastic layout with kitchen in the centre, bright living spaces and other updates like flooring, hot water on demand, new gas furnace and newer appliances. A must-see home! Zoning R2-A. (id:5136)
Property Details
|
MLS® Number
|
R2971519 |
|
Property Type
|
Single Family |
|
ViewType
|
Mountain View |
Building
|
BathroomTotal
|
2 |
|
BedroomsTotal
|
4 |
|
Appliances
|
Washer, Dryer, Refrigerator, Stove, Dishwasher |
|
ArchitecturalStyle
|
Ranch |
|
BasementType
|
None |
|
ConstructedDate
|
1956 |
|
ConstructionStyleAttachment
|
Detached |
|
ExteriorFinish
|
Vinyl Siding |
|
FoundationType
|
Concrete Perimeter |
|
HeatingFuel
|
Electric, Natural Gas |
|
HeatingType
|
Forced Air |
|
RoofMaterial
|
Asphalt Shingle |
|
RoofStyle
|
Conventional |
|
StoriesTotal
|
1 |
|
SizeInterior
|
1755 Sqft |
|
Type
|
House |
|
UtilityWater
|
Municipal Water |
Parking
Land
|
Acreage
|
No |
|
SizeIrregular
|
6975 |
|
SizeTotal
|
6975 Sqft |
|
SizeTotalText
|
6975 Sqft |
Rooms
| Level |
Type |
Length |
Width |
Dimensions |
|
Main Level |
Kitchen |
12 ft ,8 in |
11 ft ,2 in |
12 ft ,8 in x 11 ft ,2 in |
|
Main Level |
Dining Room |
11 ft ,2 in |
8 ft ,2 in |
11 ft ,2 in x 8 ft ,2 in |
|
Main Level |
Living Room |
18 ft ,9 in |
14 ft |
18 ft ,9 in x 14 ft |
|
Main Level |
Primary Bedroom |
10 ft ,2 in |
11 ft ,9 in |
10 ft ,2 in x 11 ft ,9 in |
|
Main Level |
Bedroom 2 |
11 ft ,6 in |
11 ft ,2 in |
11 ft ,6 in x 11 ft ,2 in |
|
Main Level |
Family Room |
16 ft ,6 in |
13 ft ,2 in |
16 ft ,6 in x 13 ft ,2 in |
|
Main Level |
Bedroom 3 |
11 ft ,6 in |
11 ft ,2 in |
11 ft ,6 in x 11 ft ,2 in |
|
Main Level |
Bedroom 4 |
7 ft ,1 in |
10 ft ,5 in |
7 ft ,1 in x 10 ft ,5 in |
|
Main Level |
Storage |
11 ft ,8 in |
8 ft ,4 in |
11 ft ,8 in x 8 ft ,4 in |
|
Main Level |
Flex Space |
17 ft |
9 ft ,2 in |
17 ft x 9 ft ,2 in |
https://www.realtor.ca/real-estate/27961068/67-swallow-street-kitimat

