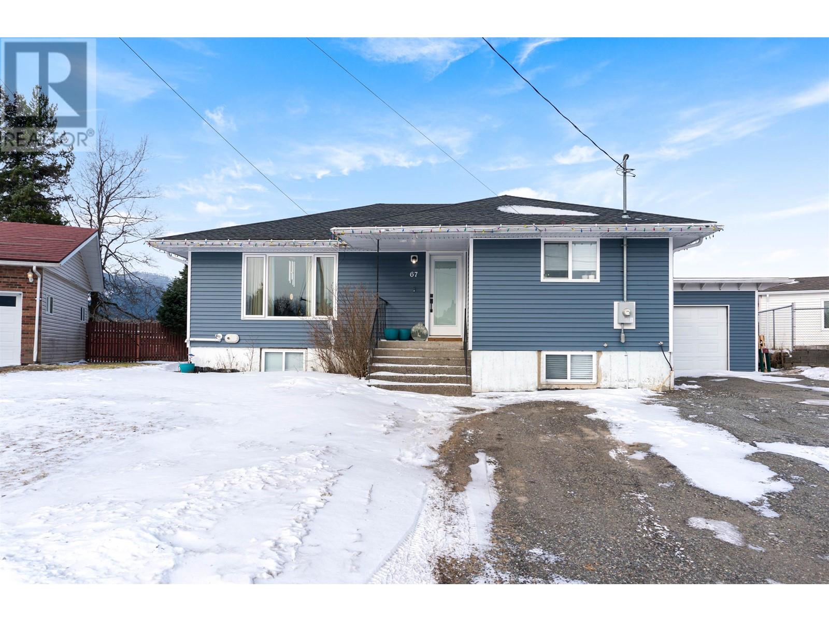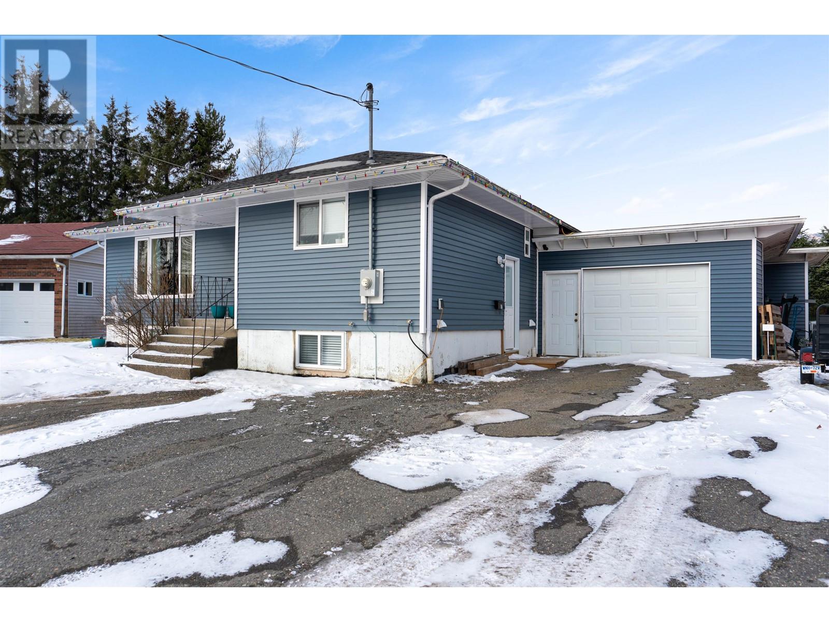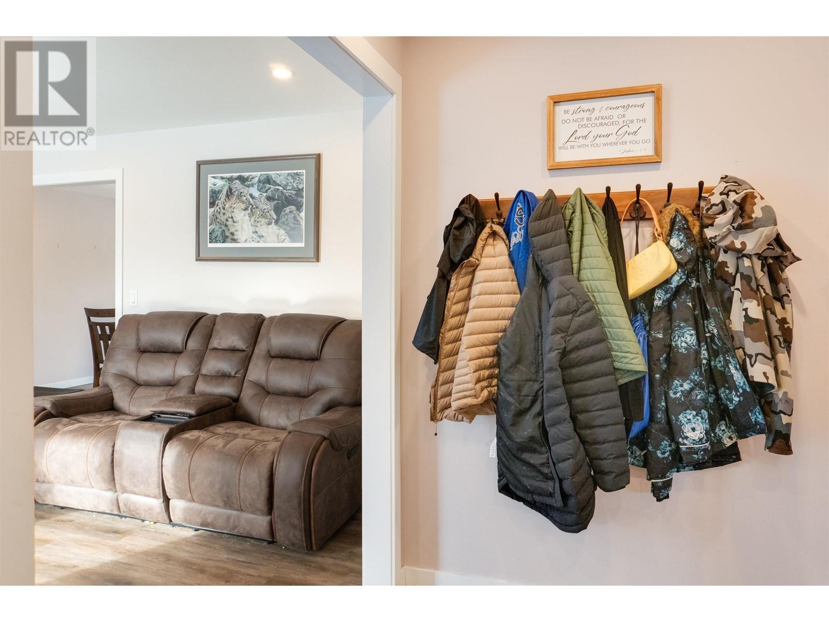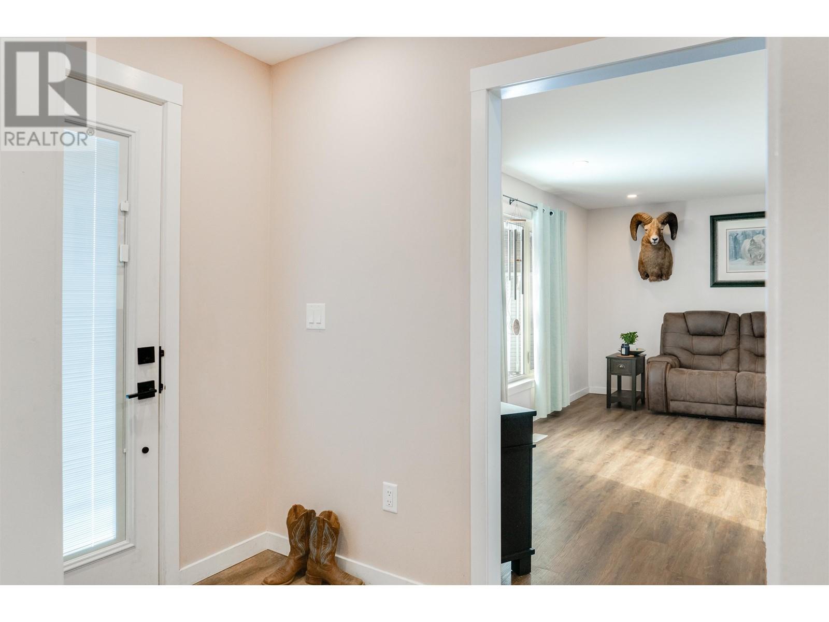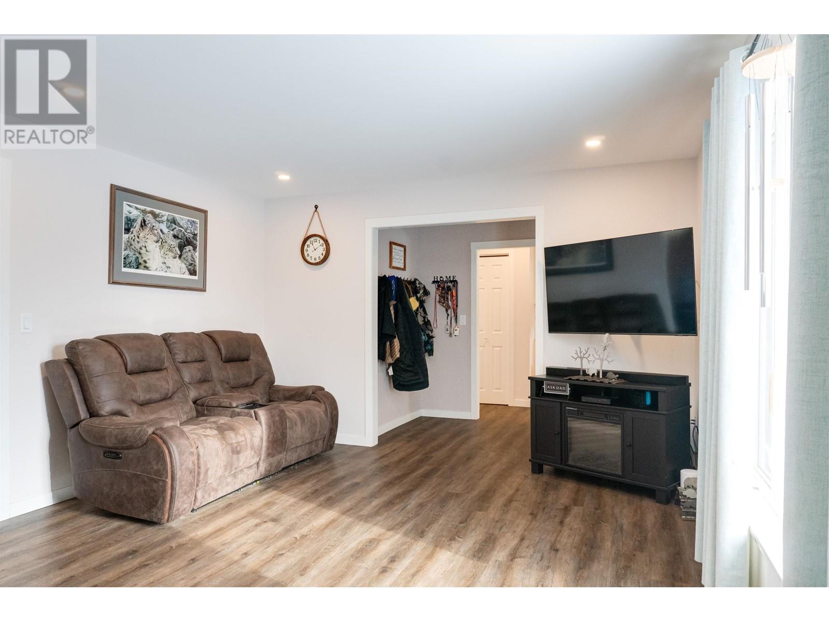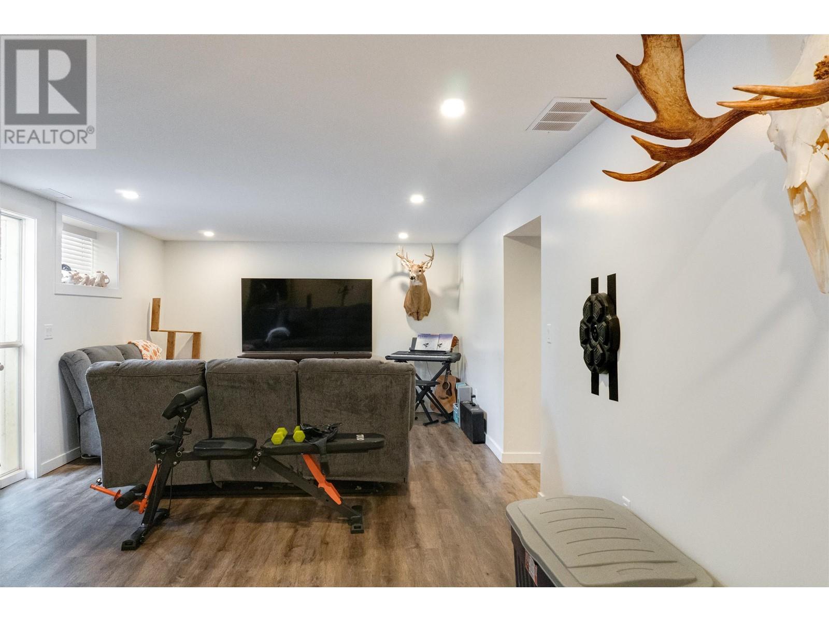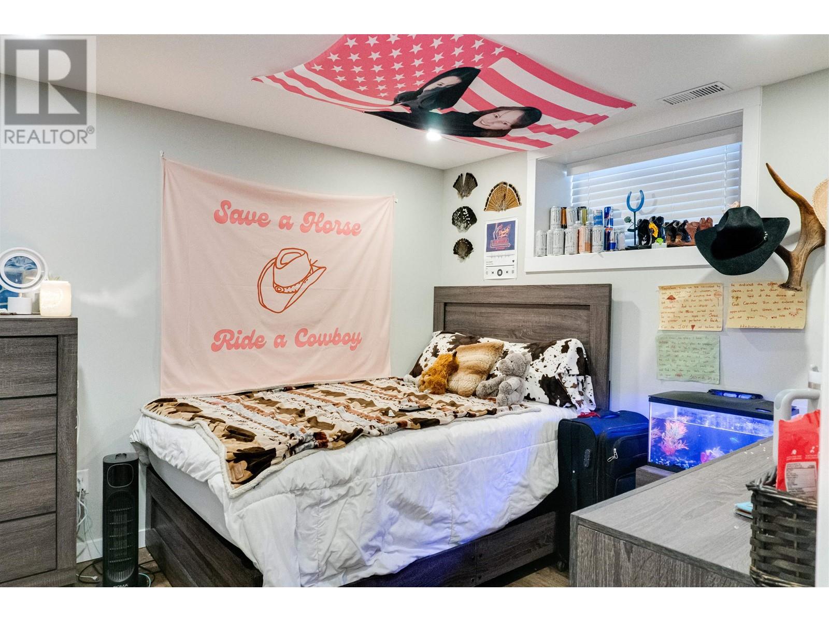4 Bedroom
2 Bathroom
2103 sqft
Forced Air
$524,990
Welcome to 67 Raley, a beautifully renovated home updated down to the studs in 2023. Featuring all-new plumbing, wiring, insulation, and more, it feels like a brand-new house! The classic exterior color enhances its charm and curb appeal, while the spacious driveway and large garage provide ample parking and storage. The windows in the spacious living room flood the space with natural light. The bright, modern kitchen with luxurious appliances make cooking a breeze. Perfect for both everyday living and entertaining. Upstairs offers two bedrooms and a stylish bathroom, while the fully finished basement includes two additional bedrooms, a second bathroom, a laundry room, and a generous family room, ideal for gatherings. Don't miss the chance to make this stunning home yours! (id:5136)
Property Details
|
MLS® Number
|
R2968647 |
|
Property Type
|
Single Family |
Building
|
BathroomTotal
|
2 |
|
BedroomsTotal
|
4 |
|
BasementDevelopment
|
Finished |
|
BasementType
|
Full (finished) |
|
ConstructedDate
|
1961 |
|
ConstructionStyleAttachment
|
Detached |
|
ExteriorFinish
|
Vinyl Siding |
|
FoundationType
|
Concrete Perimeter |
|
HeatingFuel
|
Natural Gas |
|
HeatingType
|
Forced Air |
|
RoofMaterial
|
Asphalt Shingle |
|
RoofStyle
|
Conventional |
|
StoriesTotal
|
2 |
|
SizeInterior
|
2103 Sqft |
|
Type
|
House |
|
UtilityWater
|
Municipal Water |
Parking
Land
|
Acreage
|
No |
|
SizeIrregular
|
6869 |
|
SizeTotal
|
6869 Sqft |
|
SizeTotalText
|
6869 Sqft |
Rooms
| Level |
Type |
Length |
Width |
Dimensions |
|
Basement |
Bedroom 3 |
12 ft ,1 in |
12 ft ,5 in |
12 ft ,1 in x 12 ft ,5 in |
|
Basement |
Laundry Room |
9 ft ,7 in |
8 ft ,6 in |
9 ft ,7 in x 8 ft ,6 in |
|
Basement |
Flex Space |
12 ft ,6 in |
24 ft ,1 in |
12 ft ,6 in x 24 ft ,1 in |
|
Basement |
Bedroom 4 |
9 ft ,1 in |
10 ft ,5 in |
9 ft ,1 in x 10 ft ,5 in |
|
Main Level |
Foyer |
5 ft |
9 ft |
5 ft x 9 ft |
|
Main Level |
Living Room |
17 ft ,6 in |
12 ft ,1 in |
17 ft ,6 in x 12 ft ,1 in |
|
Main Level |
Dining Room |
13 ft ,1 in |
11 ft |
13 ft ,1 in x 11 ft |
|
Main Level |
Bedroom 2 |
10 ft ,5 in |
9 ft ,2 in |
10 ft ,5 in x 9 ft ,2 in |
|
Main Level |
Primary Bedroom |
10 ft ,7 in |
13 ft |
10 ft ,7 in x 13 ft |
|
Main Level |
Kitchen |
11 ft |
13 ft |
11 ft x 13 ft |
https://www.realtor.ca/real-estate/27931884/67-raley-street-kitimat

