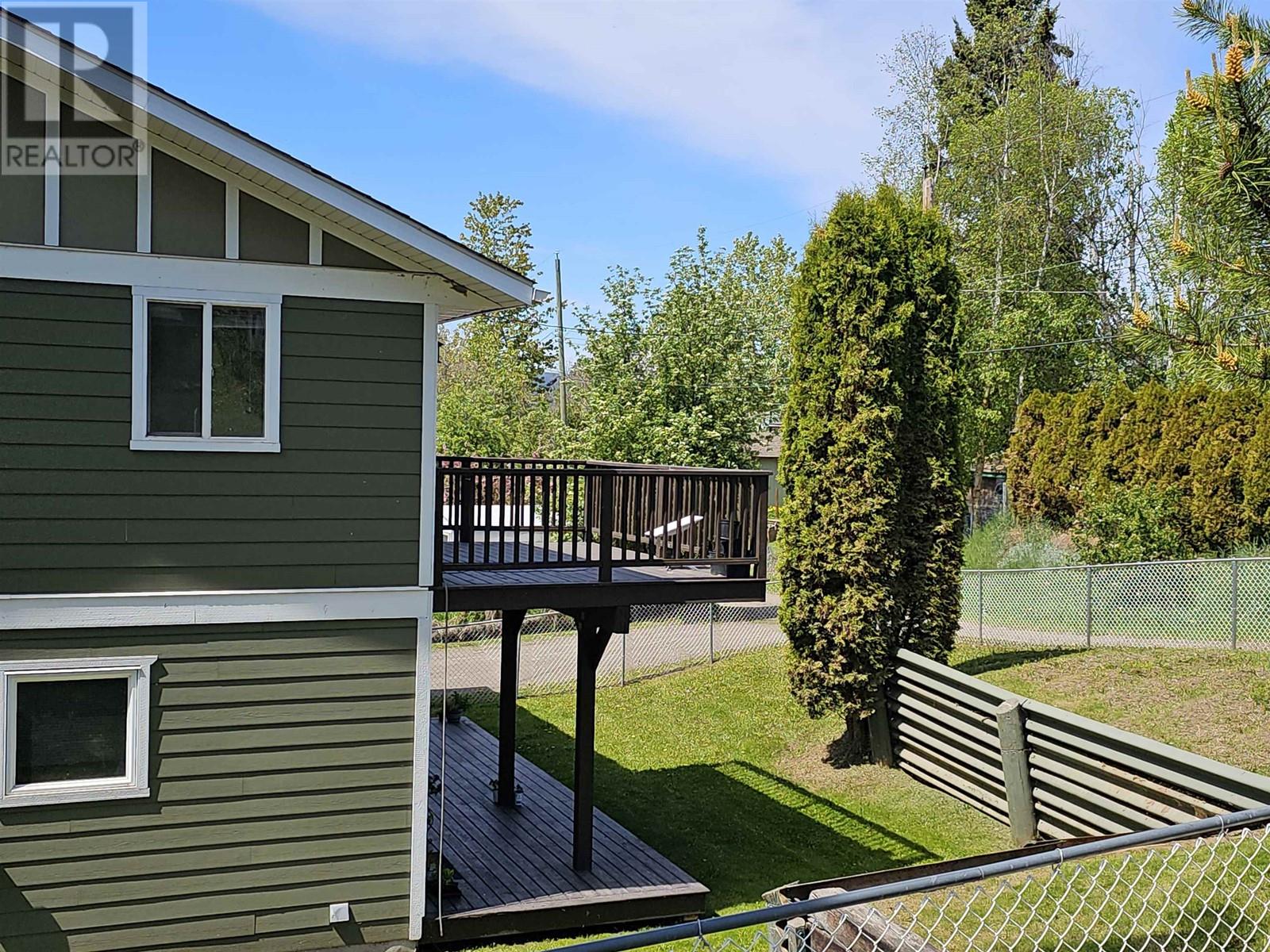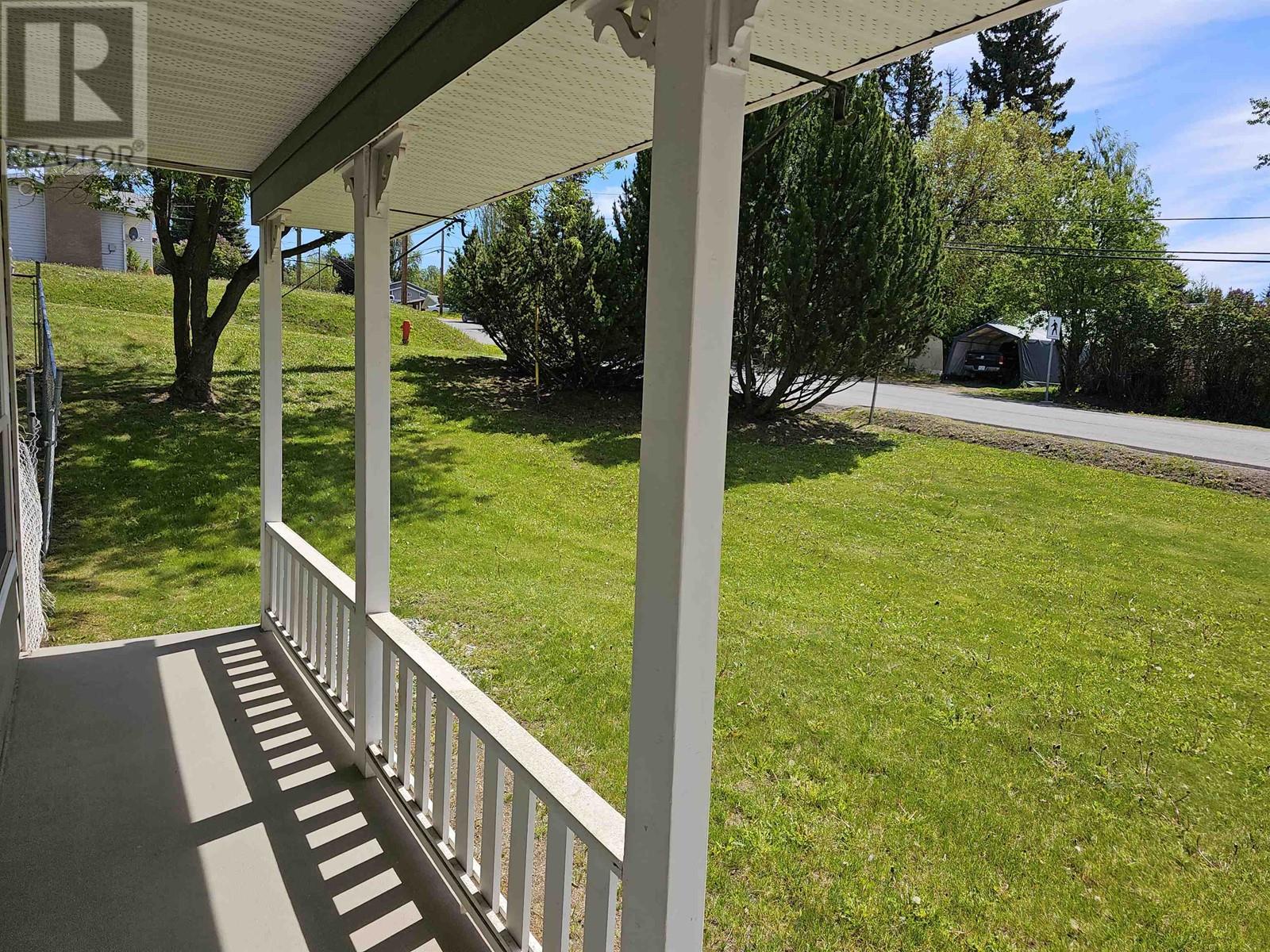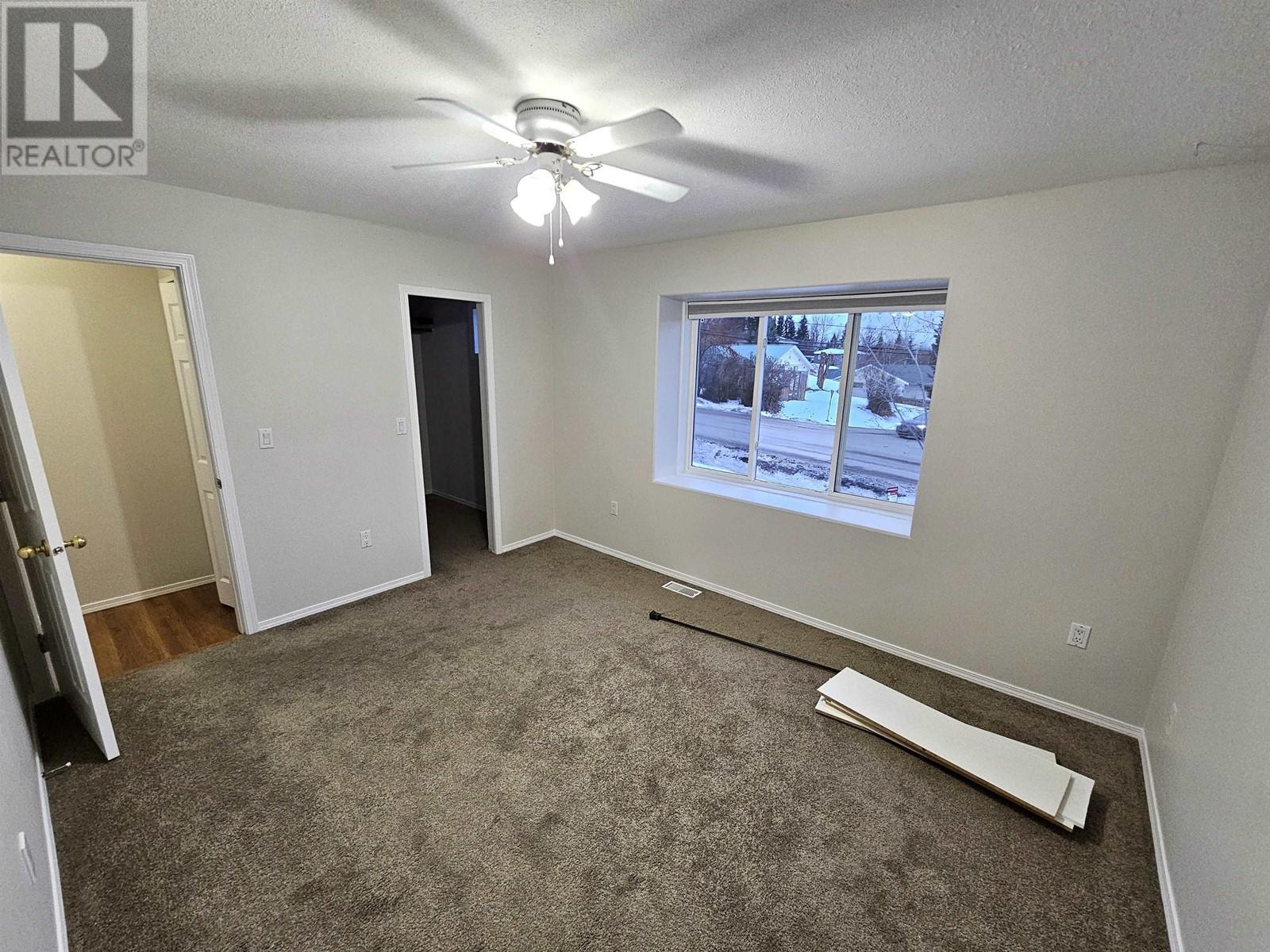67 8th Avenue Burns Lake, British Columbia V0J 1E0
5 Bedroom
3 Bathroom
1827 sqft
Forced Air
$430,000
Great opportunity to own a solid and well maintained home with a mortgage helper or purchase as an investment property! Located in a central location within walking distance to amenities and schools. 3 bedrooms upstairs with the primary bedroom featuring a large walk-in closet and ensuite. Deck off of dining room and large windows letting in lots of natural light. 2 bedroom lower level suite with kitchen and full bath. Other features include an attached garage, carport, paved drive, fenced backyard and storage shed. Huge 9,352sq' corner lot with mature trees and alley access. (id:5136)
Property Details
| MLS® Number | R2884292 |
| Property Type | Single Family |
Building
| BathroomTotal | 3 |
| BedroomsTotal | 5 |
| Appliances | Washer, Dryer, Refrigerator, Stove, Dishwasher |
| BasementType | None |
| ConstructedDate | 1994 |
| ConstructionStyleAttachment | Detached |
| ExteriorFinish | Composite Siding |
| FoundationType | Concrete Perimeter |
| HeatingFuel | Natural Gas |
| HeatingType | Forced Air |
| RoofMaterial | Asphalt Shingle |
| RoofStyle | Conventional |
| StoriesTotal | 2 |
| SizeInterior | 1827 Sqft |
| Type | House |
| UtilityWater | Municipal Water |
Parking
| Carport | |
| Garage | 1 |
| Open |
Land
| Acreage | No |
| SizeIrregular | 9352 |
| SizeTotal | 9352 Sqft |
| SizeTotalText | 9352 Sqft |
Rooms
| Level | Type | Length | Width | Dimensions |
|---|---|---|---|---|
| Lower Level | Living Room | 12 ft ,6 in | 15 ft ,7 in | 12 ft ,6 in x 15 ft ,7 in |
| Lower Level | Kitchen | 10 ft ,5 in | 11 ft ,9 in | 10 ft ,5 in x 11 ft ,9 in |
| Lower Level | Bedroom 4 | 8 ft ,5 in | 10 ft ,2 in | 8 ft ,5 in x 10 ft ,2 in |
| Lower Level | Bedroom 5 | 9 ft ,5 in | 11 ft ,6 in | 9 ft ,5 in x 11 ft ,6 in |
| Main Level | Living Room | 12 ft | 12 ft ,1 in | 12 ft x 12 ft ,1 in |
| Main Level | Kitchen | 8 ft ,4 in | 10 ft ,1 in | 8 ft ,4 in x 10 ft ,1 in |
| Main Level | Dining Room | 12 ft | 9 ft ,1 in | 12 ft x 9 ft ,1 in |
| Main Level | Primary Bedroom | 13 ft ,2 in | 10 ft ,8 in | 13 ft ,2 in x 10 ft ,8 in |
| Main Level | Bedroom 2 | 8 ft ,9 in | 11 ft ,5 in | 8 ft ,9 in x 11 ft ,5 in |
| Main Level | Bedroom 3 | 8 ft ,1 in | 8 ft ,9 in | 8 ft ,1 in x 8 ft ,9 in |
https://www.realtor.ca/real-estate/26940890/67-8th-avenue-burns-lake
Interested?
Contact us for more information
































