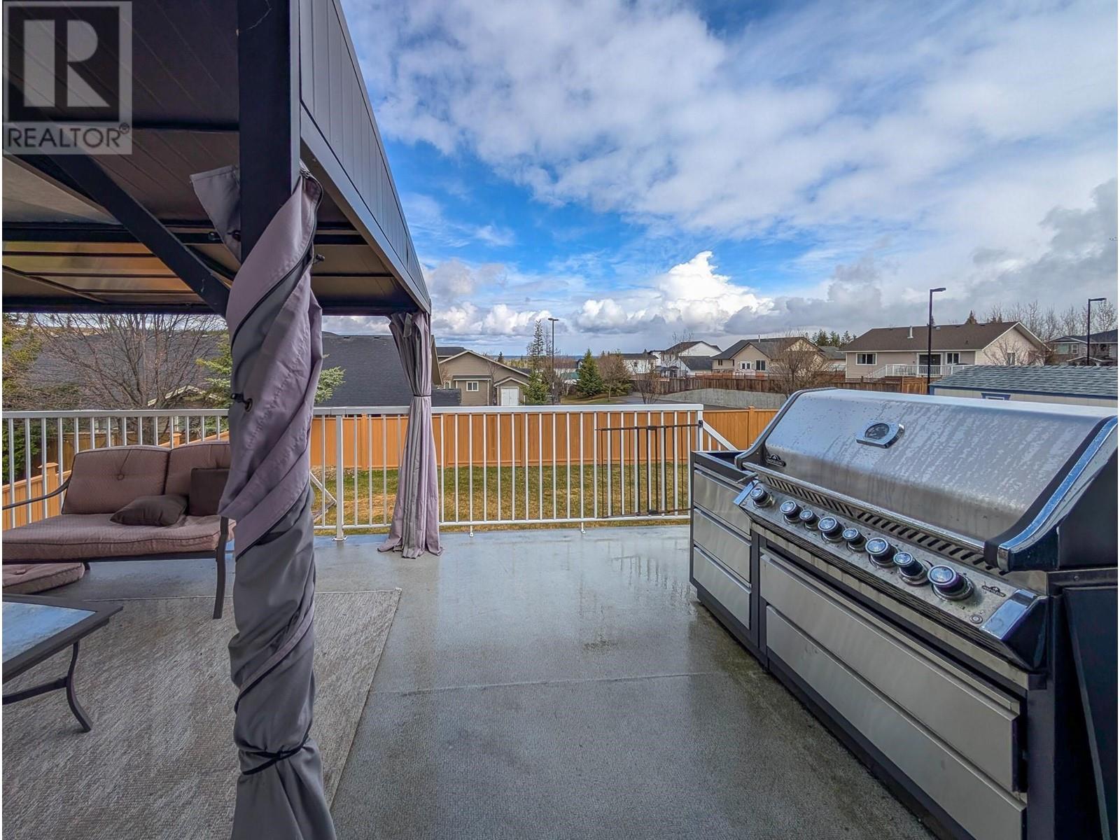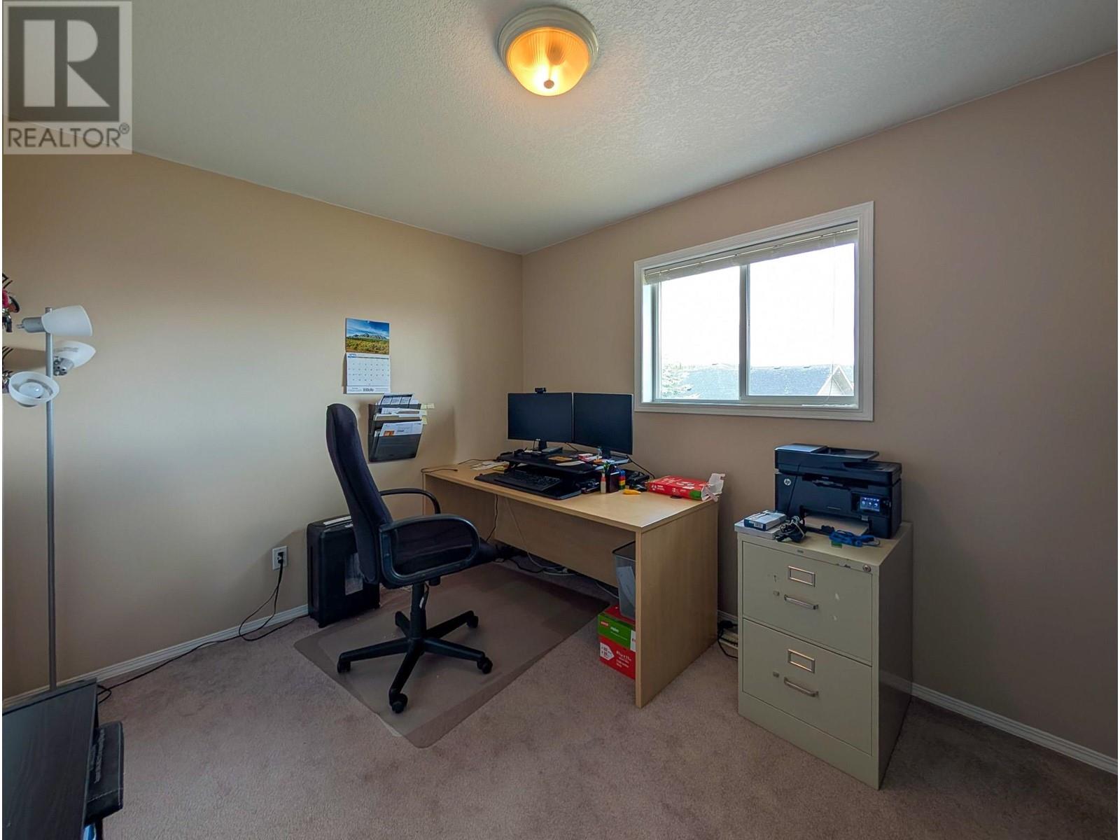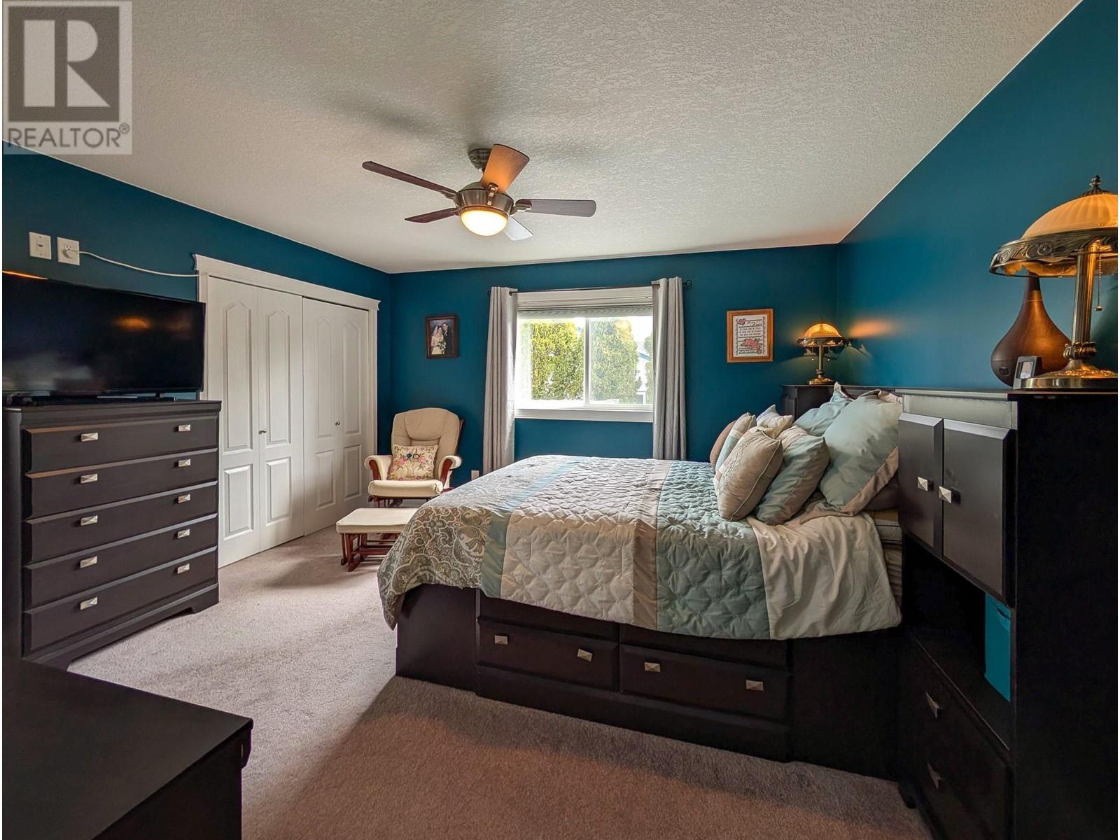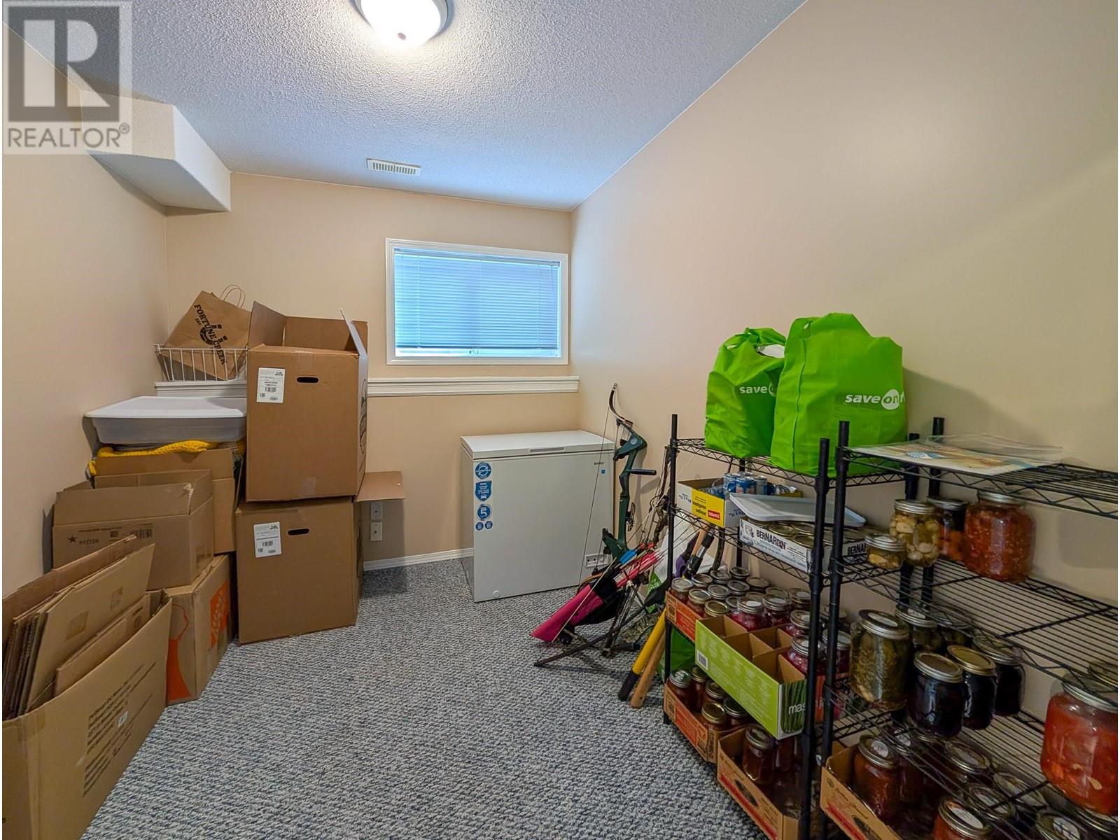6695 Westmount Crescent Prince George, British Columbia V2N 6R3
4 Bedroom
3 Bathroom
2407 sqft
Fireplace
Forced Air
$664,900
* PREC - Personal Real Estate Corporation. This fantastic family home offers 4 bedrooms, 1 office and 3 bathrooms, with an open-concept design perfect for modern living. Picture yourself in the kitchen, easily connected to the eating area and living room, with a door leading to your private sundeck. Parking is a breeze with paving stone driveway, double garage, and dedicated RV space. Kids and pets will love the expansive, fenced backyard. Plenty of storage in the home. Plus, enjoy the ultimate convenience of being just a short walk from school, parks, and all your shopping needs. (id:5136)
Property Details
| MLS® Number | R2992242 |
| Property Type | Single Family |
| StorageType | Storage |
Building
| BathroomTotal | 3 |
| BedroomsTotal | 4 |
| BasementDevelopment | Finished |
| BasementType | N/a (finished) |
| ConstructedDate | 1999 |
| ConstructionStyleAttachment | Detached |
| ExteriorFinish | Vinyl Siding |
| FireplacePresent | Yes |
| FireplaceTotal | 1 |
| FoundationType | Concrete Perimeter |
| HeatingFuel | Natural Gas |
| HeatingType | Forced Air |
| RoofMaterial | Asphalt Shingle |
| RoofStyle | Conventional |
| StoriesTotal | 2 |
| SizeInterior | 2407 Sqft |
| Type | House |
| UtilityWater | Municipal Water |
Parking
| Garage | 2 |
| RV |
Land
| Acreage | No |
| SizeIrregular | 7287 |
| SizeTotal | 7287 Sqft |
| SizeTotalText | 7287 Sqft |
Rooms
| Level | Type | Length | Width | Dimensions |
|---|---|---|---|---|
| Lower Level | Bedroom 4 | 15 ft ,3 in | 10 ft ,2 in | 15 ft ,3 in x 10 ft ,2 in |
| Lower Level | Office | 9 ft ,4 in | 7 ft ,1 in | 9 ft ,4 in x 7 ft ,1 in |
| Lower Level | Laundry Room | 14 ft ,2 in | 8 ft ,7 in | 14 ft ,2 in x 8 ft ,7 in |
| Lower Level | Recreational, Games Room | 21 ft ,2 in | 15 ft ,1 in | 21 ft ,2 in x 15 ft ,1 in |
| Lower Level | Storage | 17 ft ,2 in | 13 ft ,8 in | 17 ft ,2 in x 13 ft ,8 in |
| Main Level | Foyer | 11 ft ,5 in | 14 ft ,2 in | 11 ft ,5 in x 14 ft ,2 in |
| Main Level | Living Room | 13 ft ,4 in | 16 ft ,1 in | 13 ft ,4 in x 16 ft ,1 in |
| Main Level | Kitchen | 10 ft ,1 in | 14 ft ,1 in | 10 ft ,1 in x 14 ft ,1 in |
| Main Level | Eating Area | 10 ft ,3 in | 14 ft ,1 in | 10 ft ,3 in x 14 ft ,1 in |
| Main Level | Bedroom 2 | 11 ft ,1 in | 9 ft ,2 in | 11 ft ,1 in x 9 ft ,2 in |
| Main Level | Bedroom 3 | 11 ft ,6 in | 9 ft ,2 in | 11 ft ,6 in x 9 ft ,2 in |
| Main Level | Primary Bedroom | 12 ft ,7 in | 13 ft ,1 in | 12 ft ,7 in x 13 ft ,1 in |
https://www.realtor.ca/real-estate/28195684/6695-westmount-crescent-prince-george
Interested?
Contact us for more information
































