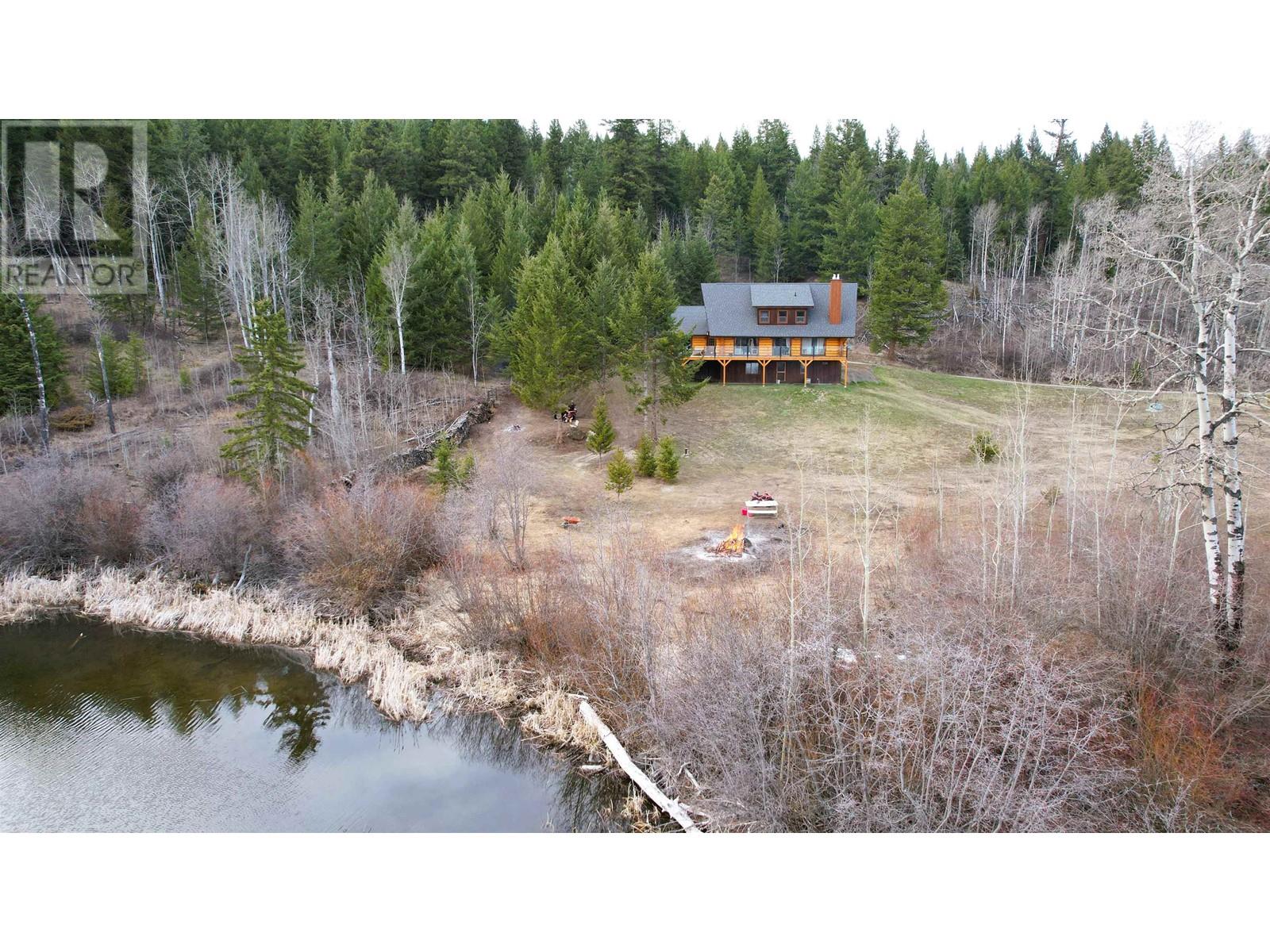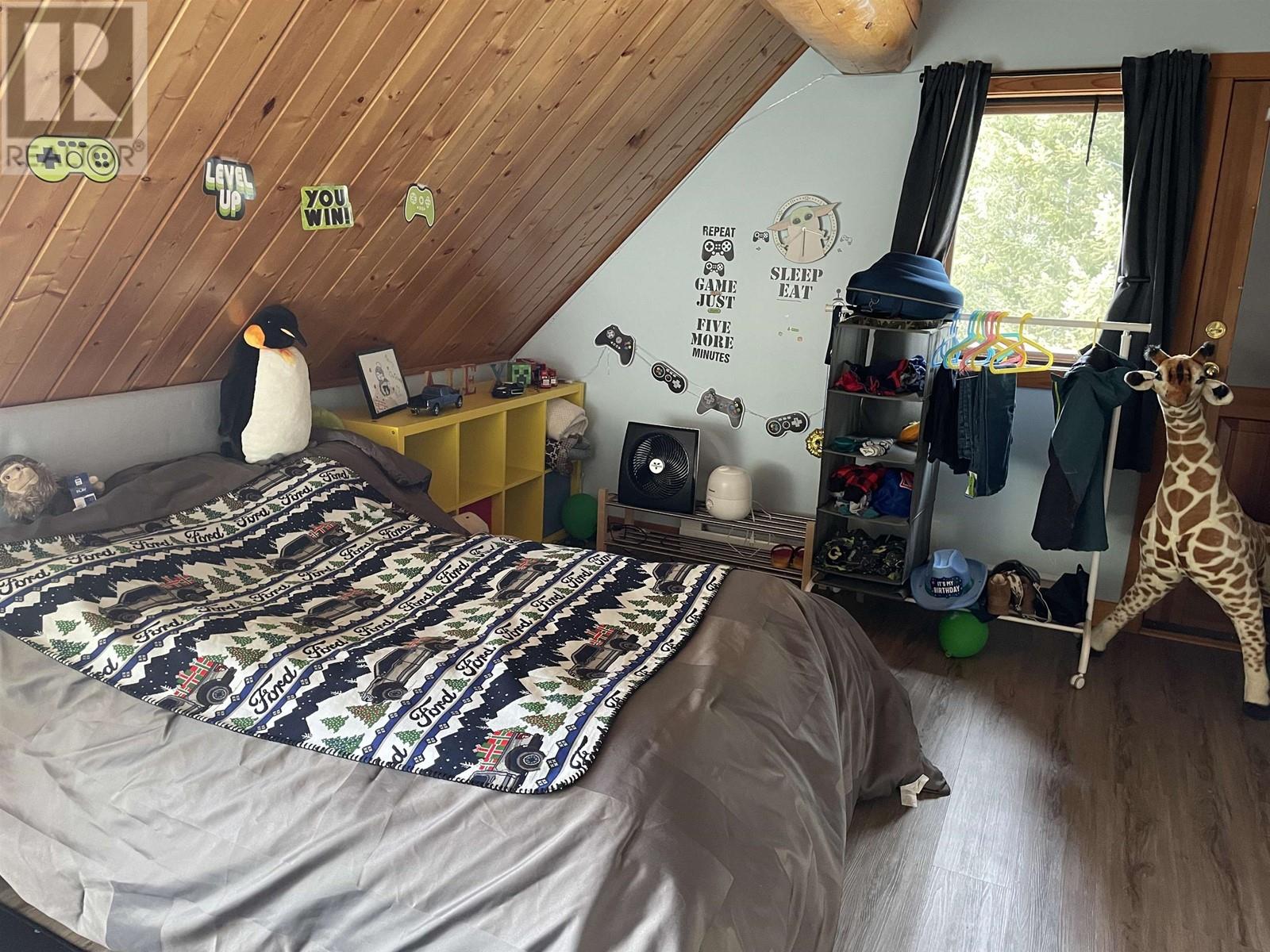4 Bedroom
4 Bathroom
3712 sqft
Fireplace
Forced Air
Waterfront
Acreage
$1,599,000
This isn't just a home-it's a lakefront seat to something spectacular. This beauty shines with a sprawling granite island at the heart of the kitchen, next to the living room where a cozy fireplace flickers. Solid maple hardwood and custom tile lead you through this warm space. The ensuite is pure indulgence, featuring a custom glass shower, a place where mornings start fresh, and evenings melt into relaxation. Downstairs, you'll find a retreat - a fully equipped gym, a full bath, a change area, and not one, but two saunas. But the real magic? Step out onto the 55-foot sundeck, giving you an uninterrupted view of 330 feet of shimmering waterfront. Whether it's coffee at sunrise or stargazing at night, this is where the world slows down. 10 serene acres that lead to Crown Land to explore. (id:5136)
Property Details
|
MLS® Number
|
R2980069 |
|
Property Type
|
Single Family |
|
ViewType
|
Lake View |
|
WaterFrontType
|
Waterfront |
Building
|
BathroomTotal
|
4 |
|
BedroomsTotal
|
4 |
|
Amenities
|
Fireplace(s) |
|
Appliances
|
Sauna, Washer, Dryer, Refrigerator, Stove, Dishwasher |
|
BasementDevelopment
|
Finished |
|
BasementType
|
Full (finished) |
|
ConstructedDate
|
1997 |
|
ConstructionStyleAttachment
|
Detached |
|
ExteriorFinish
|
Log |
|
FireplacePresent
|
Yes |
|
FireplaceTotal
|
1 |
|
FoundationType
|
Concrete Perimeter |
|
HeatingFuel
|
Electric, Wood |
|
HeatingType
|
Forced Air |
|
RoofMaterial
|
Asphalt Shingle |
|
RoofStyle
|
Conventional |
|
StoriesTotal
|
3 |
|
SizeInterior
|
3712 Sqft |
|
Type
|
House |
|
UtilityWater
|
Drilled Well |
Parking
Land
|
Acreage
|
Yes |
|
SizeIrregular
|
10 |
|
SizeTotal
|
10 Ac |
|
SizeTotalText
|
10 Ac |
Rooms
| Level |
Type |
Length |
Width |
Dimensions |
|
Above |
Primary Bedroom |
15 ft ,9 in |
13 ft ,1 in |
15 ft ,9 in x 13 ft ,1 in |
|
Above |
Other |
15 ft ,8 in |
5 ft |
15 ft ,8 in x 5 ft |
|
Above |
Bedroom 2 |
16 ft ,5 in |
13 ft ,3 in |
16 ft ,5 in x 13 ft ,3 in |
|
Above |
Bedroom 3 |
16 ft ,5 in |
13 ft ,3 in |
16 ft ,5 in x 13 ft ,3 in |
|
Above |
Flex Space |
7 ft ,1 in |
6 ft ,1 in |
7 ft ,1 in x 6 ft ,1 in |
|
Basement |
Bedroom 4 |
16 ft |
14 ft ,3 in |
16 ft x 14 ft ,3 in |
|
Basement |
Gym |
15 ft ,8 in |
15 ft ,8 in |
15 ft ,8 in x 15 ft ,8 in |
|
Basement |
Flex Space |
30 ft ,3 in |
8 ft |
30 ft ,3 in x 8 ft |
|
Basement |
Sauna |
10 ft ,3 in |
6 ft ,4 in |
10 ft ,3 in x 6 ft ,4 in |
|
Basement |
Utility Room |
21 ft |
8 ft ,3 in |
21 ft x 8 ft ,3 in |
|
Main Level |
Kitchen |
19 ft ,1 in |
19 ft |
19 ft ,1 in x 19 ft |
|
Main Level |
Dining Room |
17 ft ,9 in |
10 ft ,1 in |
17 ft ,9 in x 10 ft ,1 in |
|
Main Level |
Living Room |
21 ft ,9 in |
20 ft ,1 in |
21 ft ,9 in x 20 ft ,1 in |
|
Main Level |
Office |
28 ft ,5 in |
9 ft ,1 in |
28 ft ,5 in x 9 ft ,1 in |
|
Main Level |
Foyer |
7 ft ,6 in |
7 ft ,2 in |
7 ft ,6 in x 7 ft ,2 in |
https://www.realtor.ca/real-estate/28048303/6642-north-shore-horse-lake-road-horse-lake









































