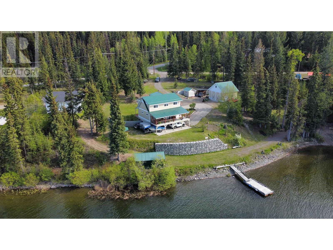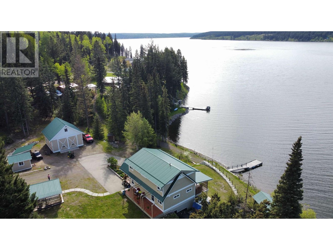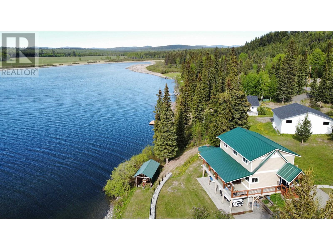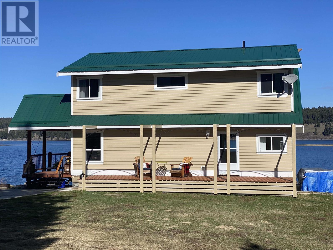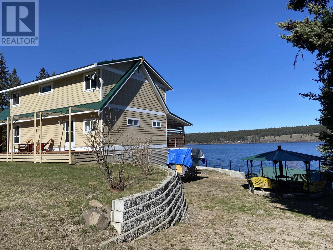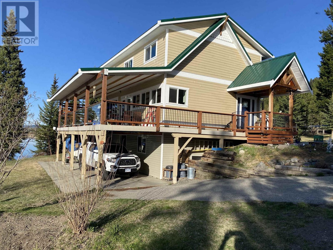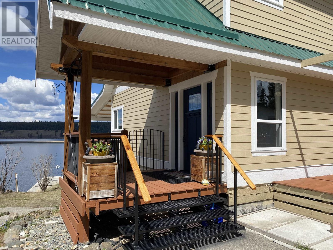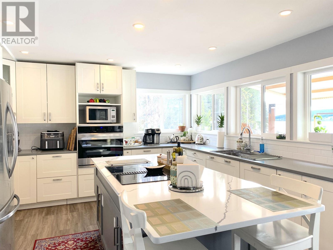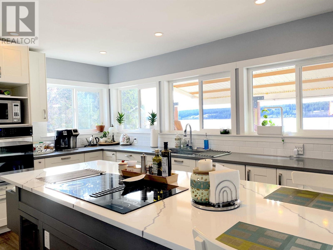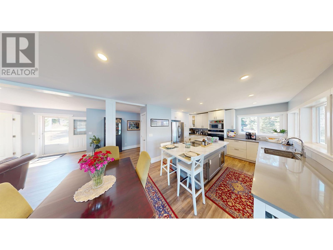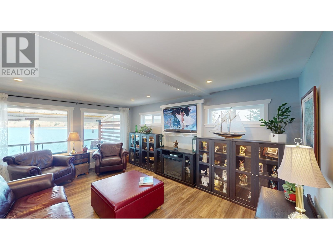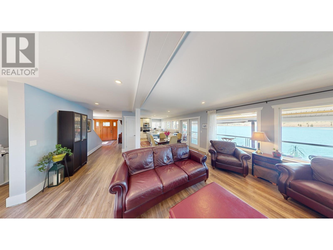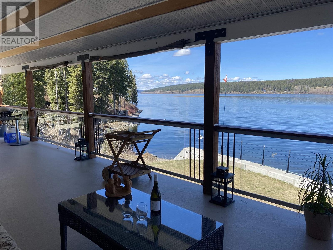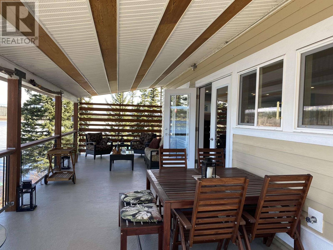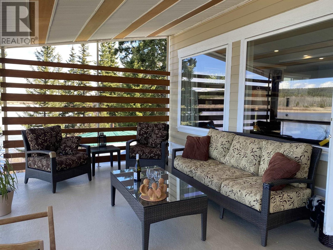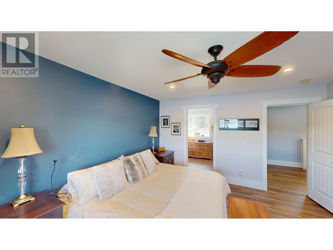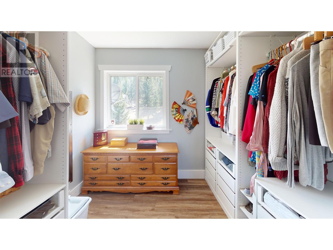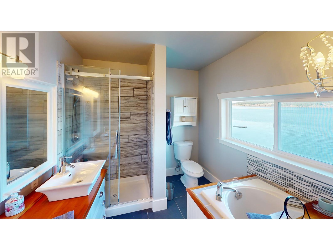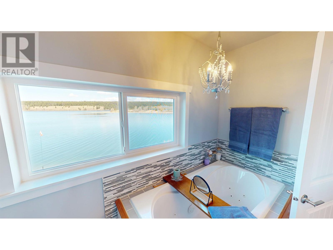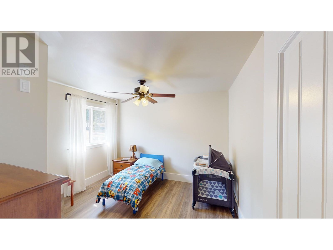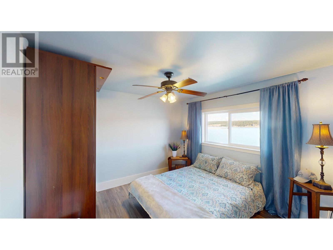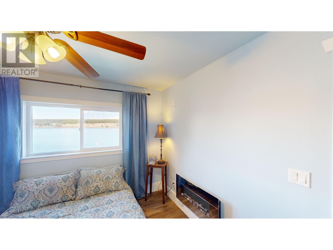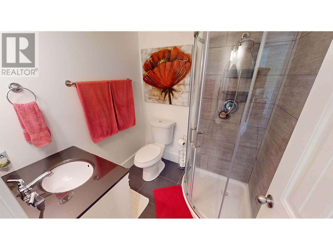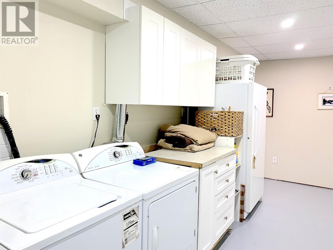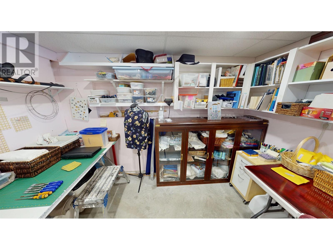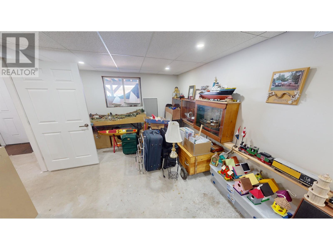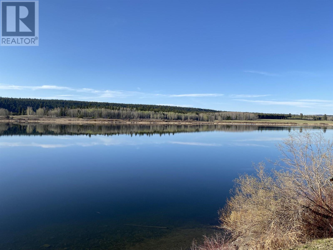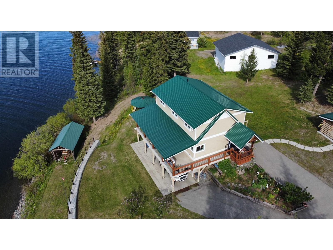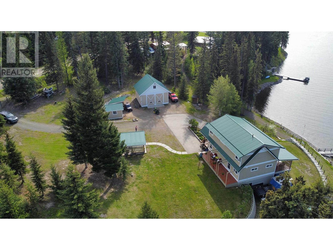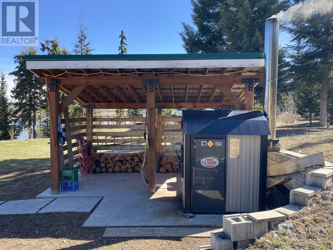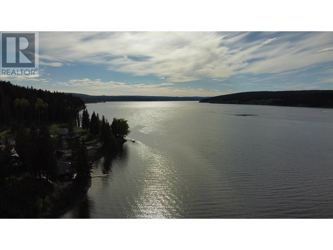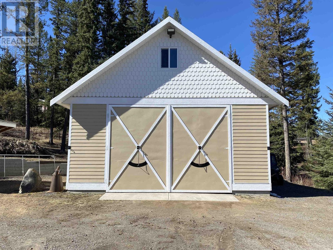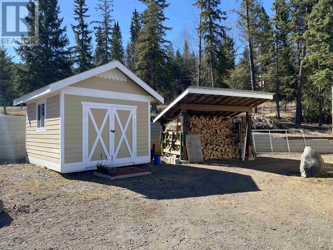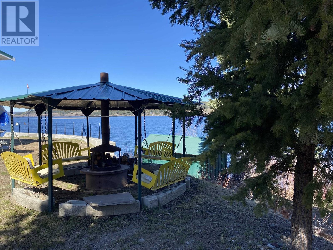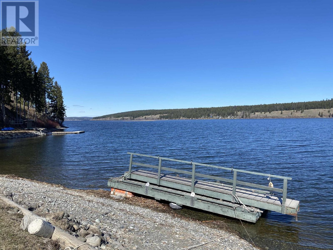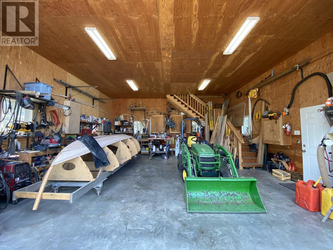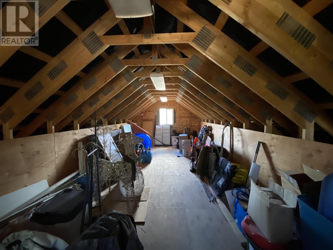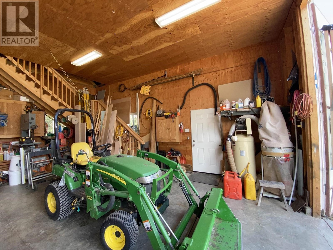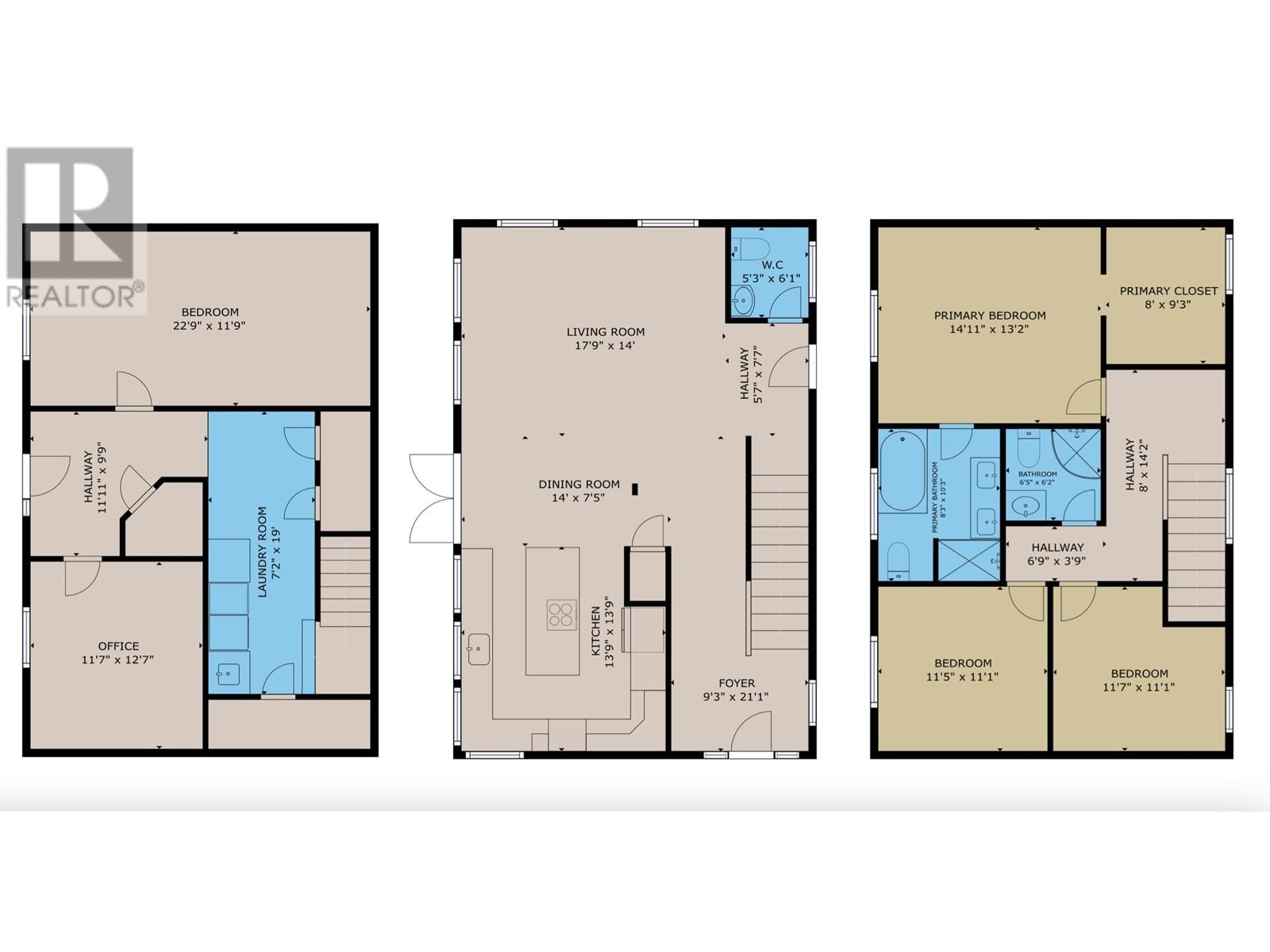3 Bedroom
3 Bathroom
2592 sqft
Fireplace
Hot Water
Waterfront
Acreage
$1,200,000
* PREC - Personal Real Estate Corporation. Built in 2016, this beautiful 2,500+ sqft home sits on 1.04 acres with 274 feet of prime waterfront on Horse Lake. The open-concept main floor is flooded in natural light from expansive windows, offering fabulous views of the lake and wildlife. Step onto the covered deck and take in spectacular sunsets. The upper level features 3 bedrooms and 2 baths, while the walkout basement offers a laundry room, office, and hobby space. Outside, you’ll find a detached 26’ x 26’ garage/shop, a boathouse, garden shed, and wood storage. Stay warm year-round with a wood or propane-fired outdoor boiler. Nestled in a quiet bay yet only 30 minutes from 100 Mile House, this property perfectly balances peaceful lakefront living with everyday convenience. (id:5136)
Property Details
|
MLS® Number
|
R2984543 |
|
Property Type
|
Single Family |
|
ViewType
|
Lake View |
|
WaterFrontType
|
Waterfront |
Building
|
BathroomTotal
|
3 |
|
BedroomsTotal
|
3 |
|
Appliances
|
Washer, Dryer, Refrigerator, Stove, Dishwasher, Range |
|
BasementType
|
Full |
|
ConstructedDate
|
2016 |
|
ConstructionStyleAttachment
|
Detached |
|
ExteriorFinish
|
Composite Siding |
|
FireplacePresent
|
Yes |
|
FireplaceTotal
|
3 |
|
FoundationType
|
Concrete Perimeter |
|
HeatingFuel
|
Propane, Wood |
|
HeatingType
|
Hot Water |
|
RoofMaterial
|
Metal |
|
RoofStyle
|
Conventional |
|
StoriesTotal
|
2 |
|
SizeInterior
|
2592 Sqft |
|
Type
|
House |
|
UtilityWater
|
Drilled Well |
Parking
Land
|
Acreage
|
Yes |
|
SizeIrregular
|
1.04 |
|
SizeTotal
|
1.04 Ac |
|
SizeTotalText
|
1.04 Ac |
Rooms
| Level |
Type |
Length |
Width |
Dimensions |
|
Above |
Primary Bedroom |
13 ft |
13 ft |
13 ft x 13 ft |
|
Above |
Other |
8 ft ,1 in |
7 ft ,9 in |
8 ft ,1 in x 7 ft ,9 in |
|
Above |
Bedroom 2 |
11 ft ,5 in |
10 ft ,1 in |
11 ft ,5 in x 10 ft ,1 in |
|
Above |
Bedroom 3 |
10 ft ,1 in |
10 ft ,1 in |
10 ft ,1 in x 10 ft ,1 in |
|
Basement |
Laundry Room |
7 ft ,2 in |
18 ft ,1 in |
7 ft ,2 in x 18 ft ,1 in |
|
Basement |
Office |
11 ft ,5 in |
12 ft ,1 in |
11 ft ,5 in x 12 ft ,1 in |
|
Basement |
Hobby Room |
22 ft ,6 in |
11 ft ,6 in |
22 ft ,6 in x 11 ft ,6 in |
|
Basement |
Mud Room |
11 ft ,1 in |
9 ft ,9 in |
11 ft ,1 in x 9 ft ,9 in |
|
Main Level |
Foyer |
9 ft ,3 in |
13 ft ,1 in |
9 ft ,3 in x 13 ft ,1 in |
|
Main Level |
Living Room |
17 ft ,9 in |
14 ft |
17 ft ,9 in x 14 ft |
|
Main Level |
Dining Room |
14 ft |
8 ft ,4 in |
14 ft x 8 ft ,4 in |
|
Main Level |
Kitchen |
13 ft ,9 in |
10 ft ,1 in |
13 ft ,9 in x 10 ft ,1 in |
https://www.realtor.ca/real-estate/28103388/6627-mcnolty-road-100-mile-house

