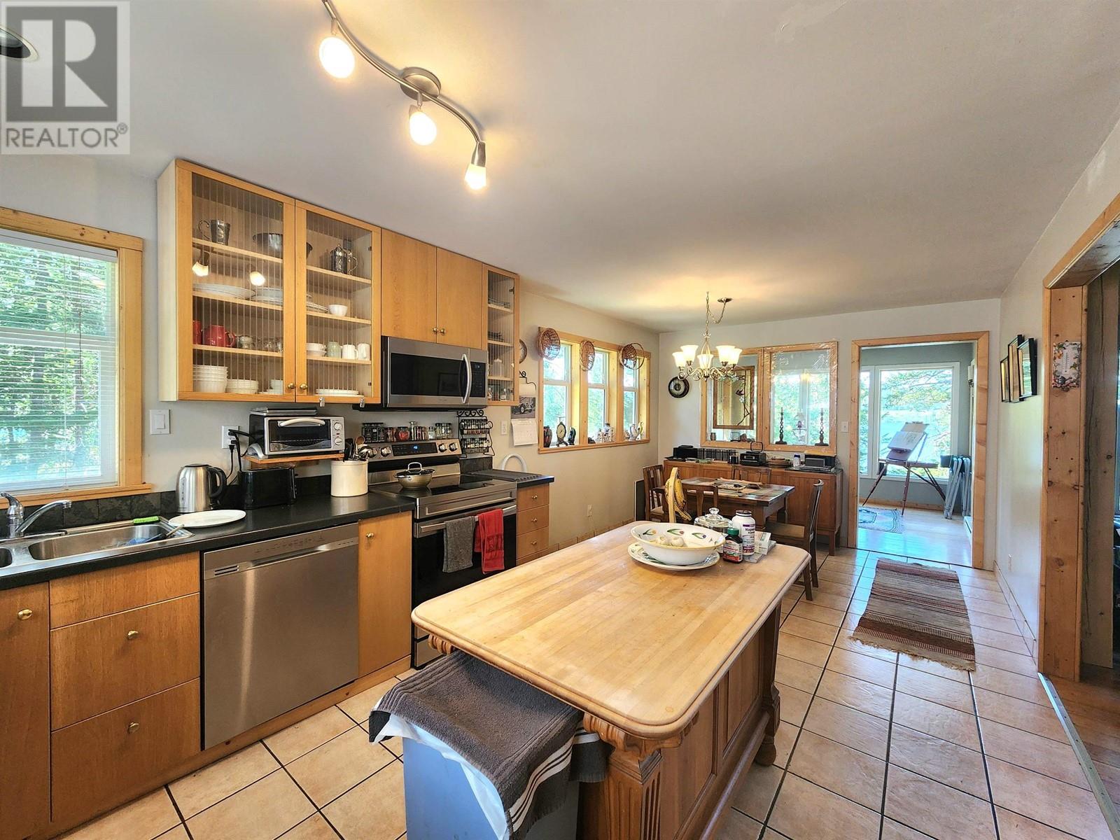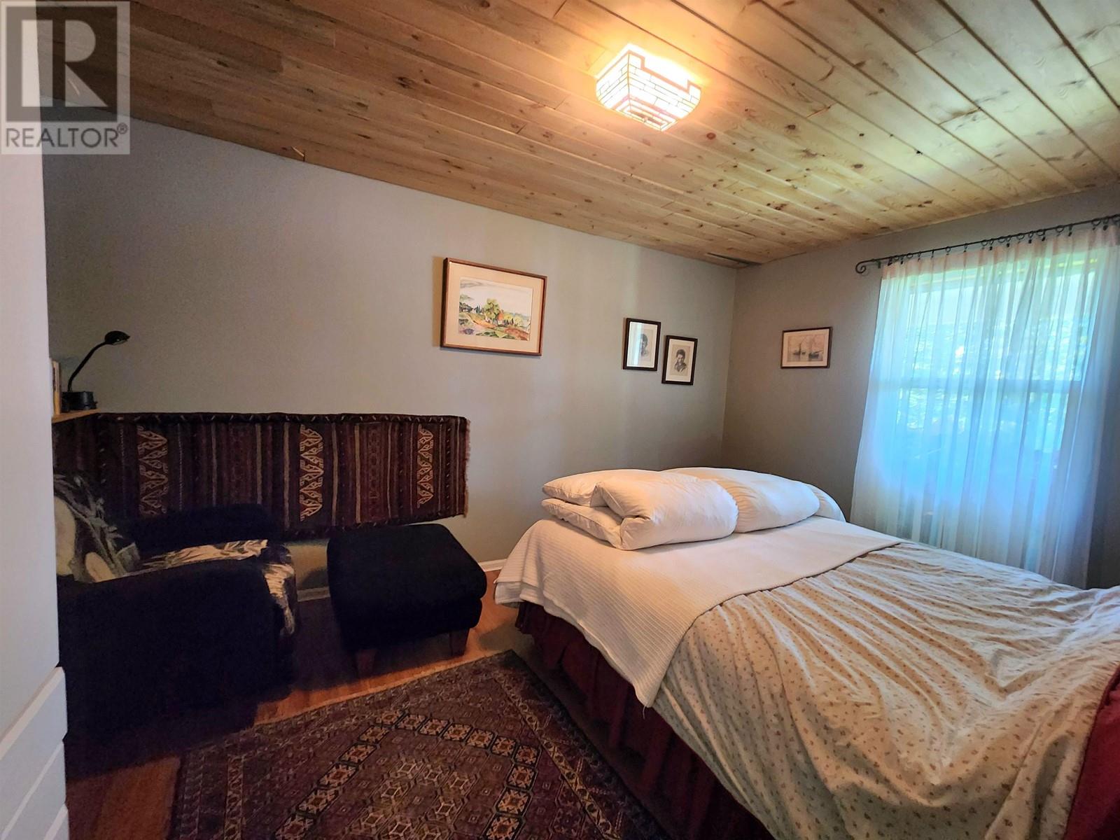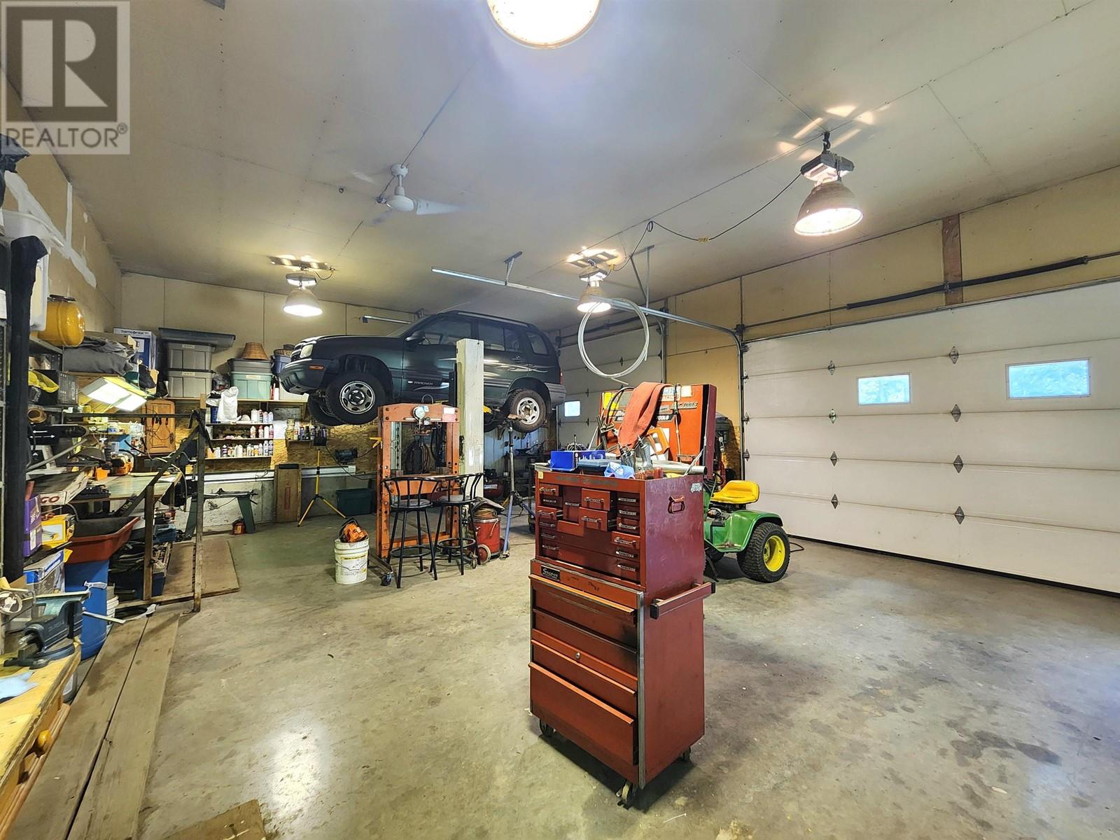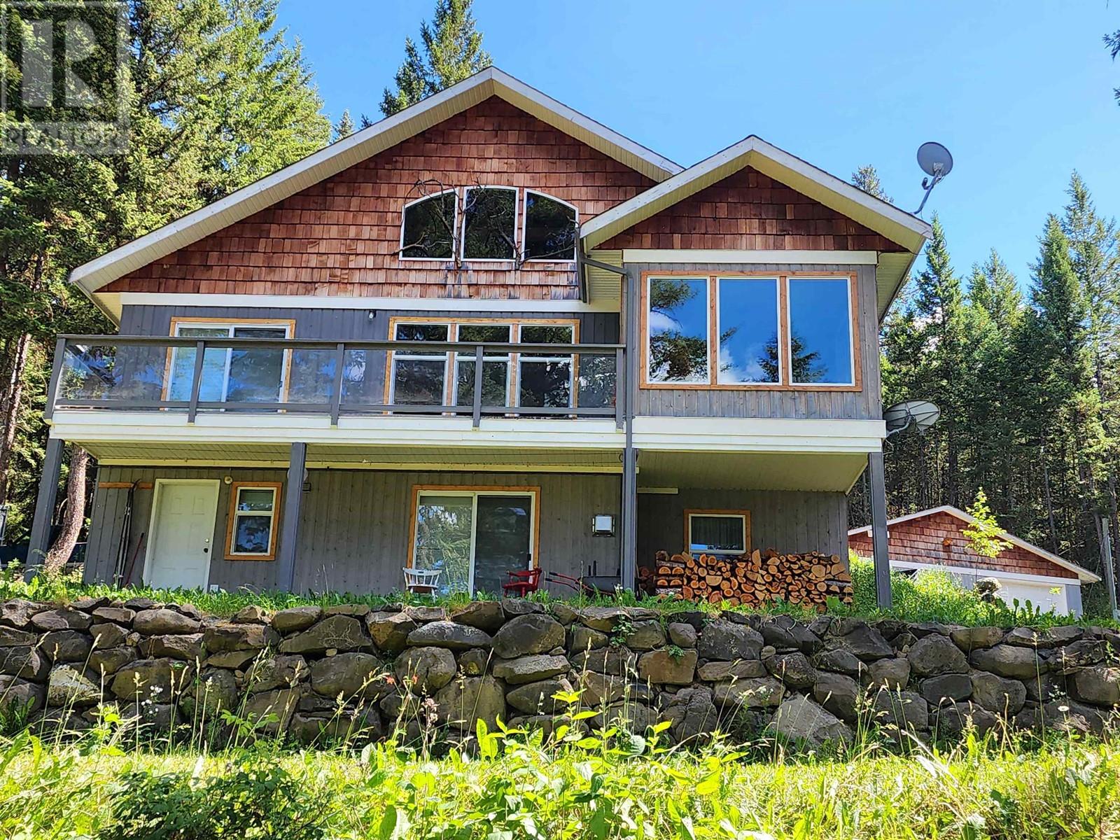3 Bedroom
2 Bathroom
2260 sqft
Fireplace
Waterfront
Acreage
$1,200,000
Introducing 5 acres of stunning waterfront on Horse Lake. This beautiful 3 bed, 2 bath home has vaulted ceilings, a loft, sunroom, and sauna. The wood stove, and fireplaces will keep you extra cozy on those cold nights. With approx. 225' of frontage, meander down to the lake to your private dock and jump in. Get changed in the dressing room and sit on the deck to enjoy the day. For the car enthusiast there is a large 3-car garage equipped with a hoist. Additionally, the large boathouse could be turned into a guest cabin complete with its own deck, offering potential for additional living space or a cozy retreat for visitors. Experience the best of lakeside living, you won't want to miss this rare opportunity. (id:5136)
Property Details
|
MLS® Number
|
R2938949 |
|
Property Type
|
Single Family |
|
StorageType
|
Storage |
|
Structure
|
Workshop |
|
ViewType
|
View |
|
WaterFrontType
|
Waterfront |
Building
|
BathroomTotal
|
2 |
|
BedroomsTotal
|
3 |
|
Appliances
|
Sauna |
|
BasementDevelopment
|
Finished |
|
BasementType
|
N/a (finished) |
|
ConstructedDate
|
2003 |
|
ConstructionStyleAttachment
|
Detached |
|
ExteriorFinish
|
Wood |
|
FireplacePresent
|
Yes |
|
FireplaceTotal
|
2 |
|
FoundationType
|
Concrete Perimeter |
|
HeatingFuel
|
Electric |
|
RoofMaterial
|
Asphalt Shingle |
|
RoofStyle
|
Conventional |
|
StoriesTotal
|
2 |
|
SizeInterior
|
2260 Sqft |
|
Type
|
House |
Parking
Land
|
Acreage
|
Yes |
|
SizeIrregular
|
4.97 |
|
SizeTotal
|
4.97 Ac |
|
SizeTotalText
|
4.97 Ac |
Rooms
| Level |
Type |
Length |
Width |
Dimensions |
|
Above |
Loft |
11 ft ,1 in |
12 ft ,6 in |
11 ft ,1 in x 12 ft ,6 in |
|
Basement |
Family Room |
15 ft ,6 in |
13 ft |
15 ft ,6 in x 13 ft |
|
Basement |
Storage |
9 ft ,8 in |
6 ft ,1 in |
9 ft ,8 in x 6 ft ,1 in |
|
Basement |
Mud Room |
14 ft ,5 in |
9 ft ,8 in |
14 ft ,5 in x 9 ft ,8 in |
|
Basement |
Bedroom 3 |
9 ft ,8 in |
13 ft ,1 in |
9 ft ,8 in x 13 ft ,1 in |
|
Main Level |
Kitchen |
12 ft ,4 in |
10 ft ,8 in |
12 ft ,4 in x 10 ft ,8 in |
|
Main Level |
Dining Room |
8 ft ,1 in |
10 ft ,8 in |
8 ft ,1 in x 10 ft ,8 in |
|
Main Level |
Flex Space |
10 ft ,5 in |
9 ft ,4 in |
10 ft ,5 in x 9 ft ,4 in |
|
Main Level |
Living Room |
17 ft ,8 in |
13 ft ,2 in |
17 ft ,8 in x 13 ft ,2 in |
|
Main Level |
Foyer |
7 ft |
5 ft ,1 in |
7 ft x 5 ft ,1 in |
|
Main Level |
Primary Bedroom |
14 ft ,6 in |
10 ft ,7 in |
14 ft ,6 in x 10 ft ,7 in |
|
Main Level |
Bedroom 2 |
13 ft ,6 in |
11 ft ,5 in |
13 ft ,6 in x 11 ft ,5 in |
https://www.realtor.ca/real-estate/27583719/6513-monette-road-100-mile-house



































