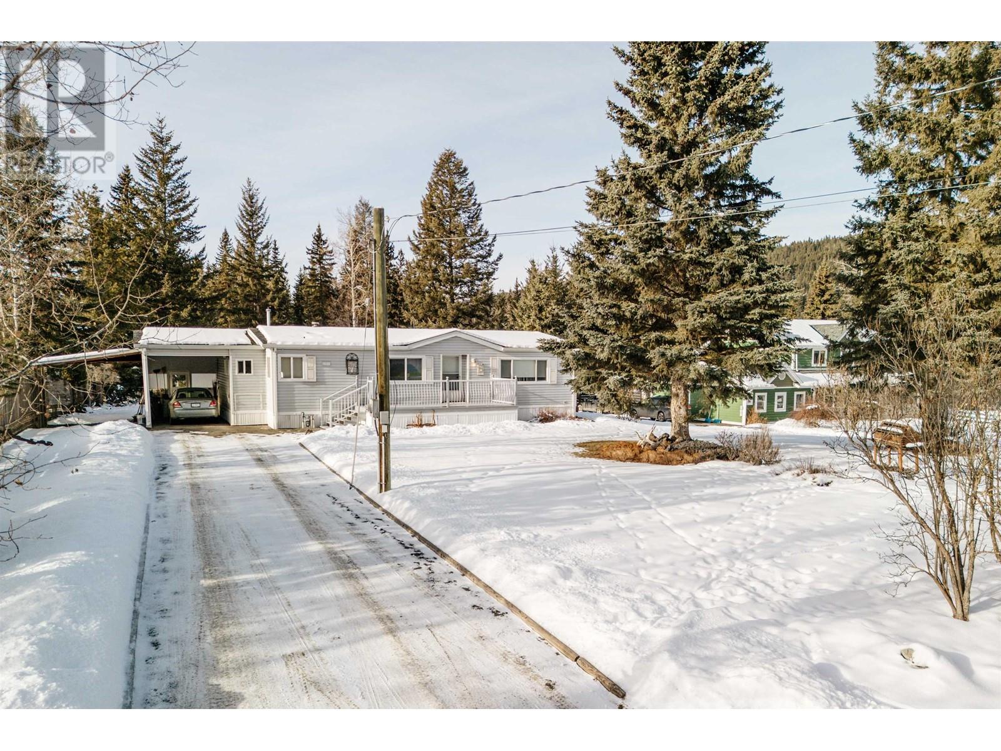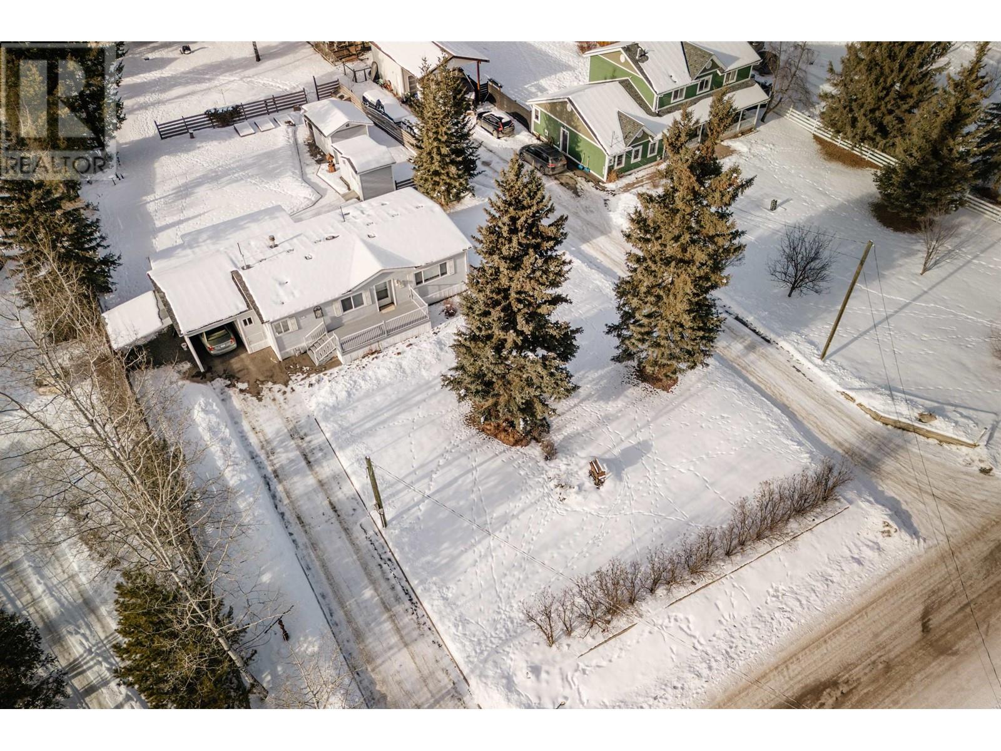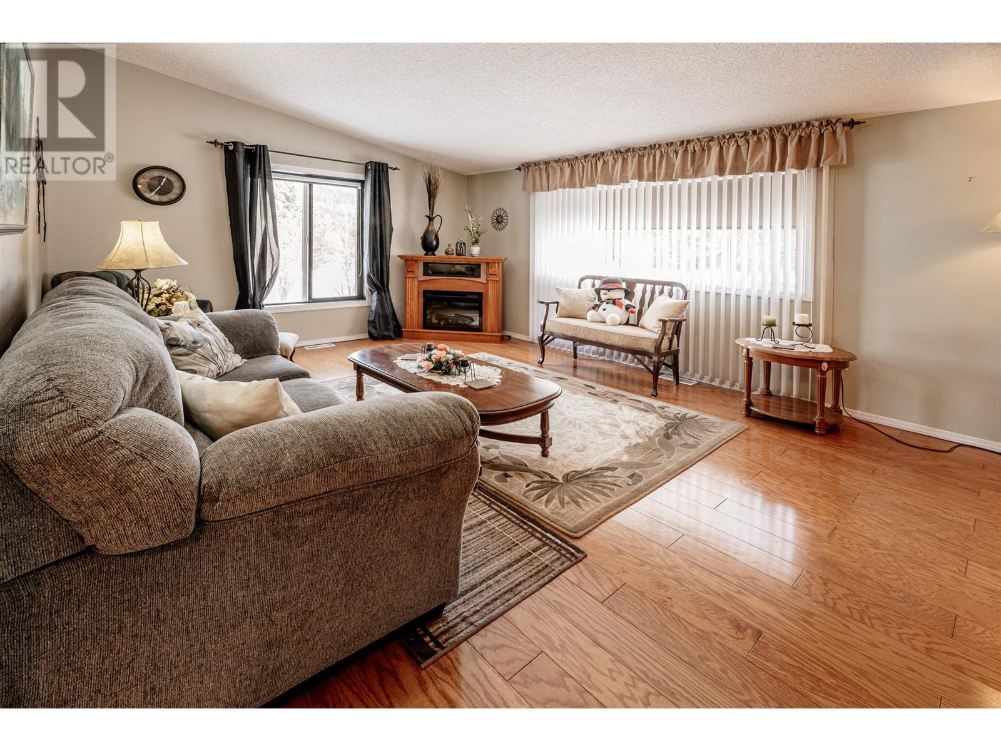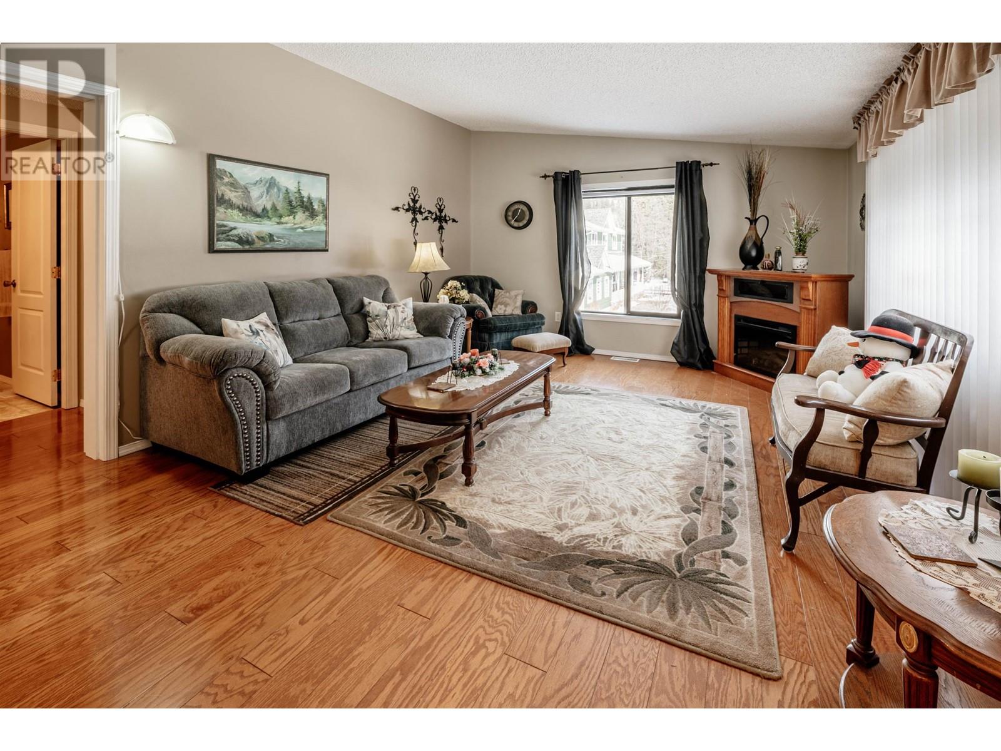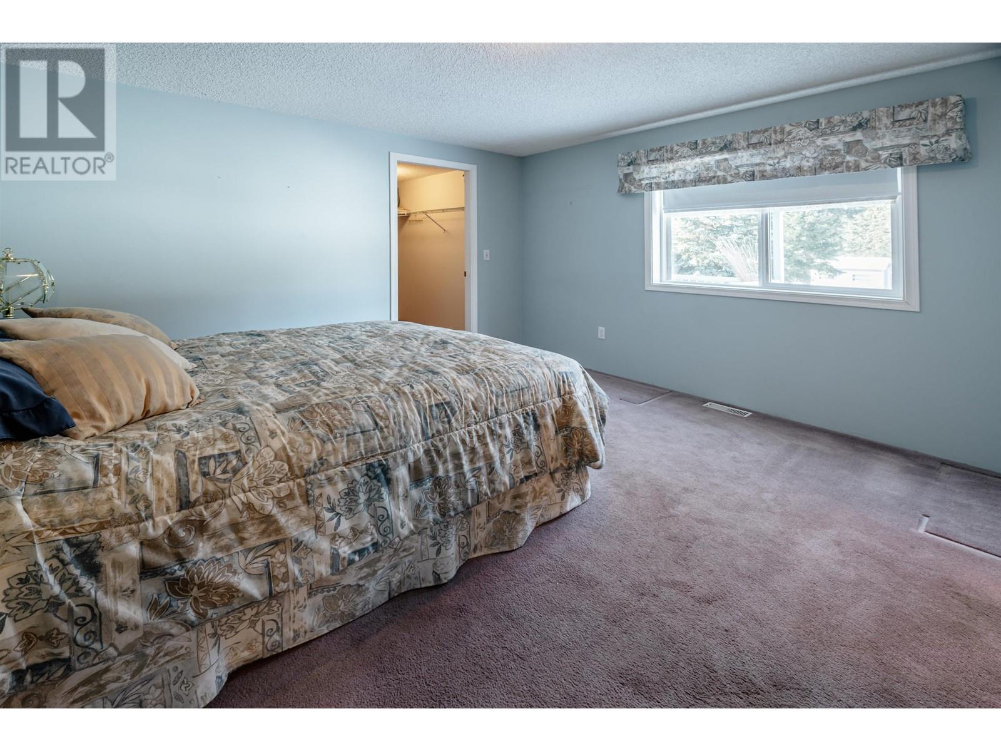2 Bedroom
2 Bathroom
1224 sqft
$425,000
This tidy 2 bed / 2 bath manufactured home is the perfect first home or a home to downsize to within a short drive to the town of 100 Mile House. A large, open kitchen and dining area lead in to a cozy living room. A large primary bedroom, main bath and second bedroom lead off from the living room. The backyard features a large covered deck overlooking a manicured yard with several outbuildings including a couple sheds and small workshop. 100 Mile House is located less than 10 minute drive and features a hospital, movie theatre, and many shopping options. (id:5136)
Property Details
|
MLS® Number
|
R2963637 |
|
Property Type
|
Single Family |
|
StorageType
|
Storage |
|
Structure
|
Workshop |
Building
|
BathroomTotal
|
2 |
|
BedroomsTotal
|
2 |
|
Appliances
|
Washer/dryer Combo, Refrigerator, Stove |
|
BasementType
|
None |
|
ConstructedDate
|
1996 |
|
ConstructionStyleAttachment
|
Detached |
|
ConstructionStyleOther
|
Manufactured |
|
ExteriorFinish
|
Vinyl Siding |
|
FoundationType
|
Unknown |
|
HeatingFuel
|
Natural Gas |
|
RoofMaterial
|
Metal |
|
RoofStyle
|
Conventional |
|
StoriesTotal
|
1 |
|
SizeInterior
|
1224 Sqft |
|
Type
|
Manufactured Home/mobile |
|
UtilityWater
|
Drilled Well |
Parking
Land
|
Acreage
|
No |
|
SizeIrregular
|
0.99 |
|
SizeTotal
|
0.99 Ac |
|
SizeTotalText
|
0.99 Ac |
Rooms
| Level |
Type |
Length |
Width |
Dimensions |
|
Main Level |
Living Room |
12 ft ,2 in |
14 ft |
12 ft ,2 in x 14 ft |
|
Main Level |
Dining Room |
9 ft |
11 ft ,1 in |
9 ft x 11 ft ,1 in |
|
Main Level |
Kitchen |
11 ft ,3 in |
11 ft |
11 ft ,3 in x 11 ft |
|
Main Level |
Bedroom 2 |
12 ft |
13 ft ,8 in |
12 ft x 13 ft ,8 in |
|
Main Level |
Bedroom 3 |
11 ft |
12 ft ,6 in |
11 ft x 12 ft ,6 in |
|
Main Level |
Utility Room |
7 ft ,8 in |
7 ft ,8 in |
7 ft ,8 in x 7 ft ,8 in |
|
Main Level |
Other |
3 ft |
15 ft ,3 in |
3 ft x 15 ft ,3 in |
https://www.realtor.ca/real-estate/27878023/6470-mercer-road-100-mile-house



