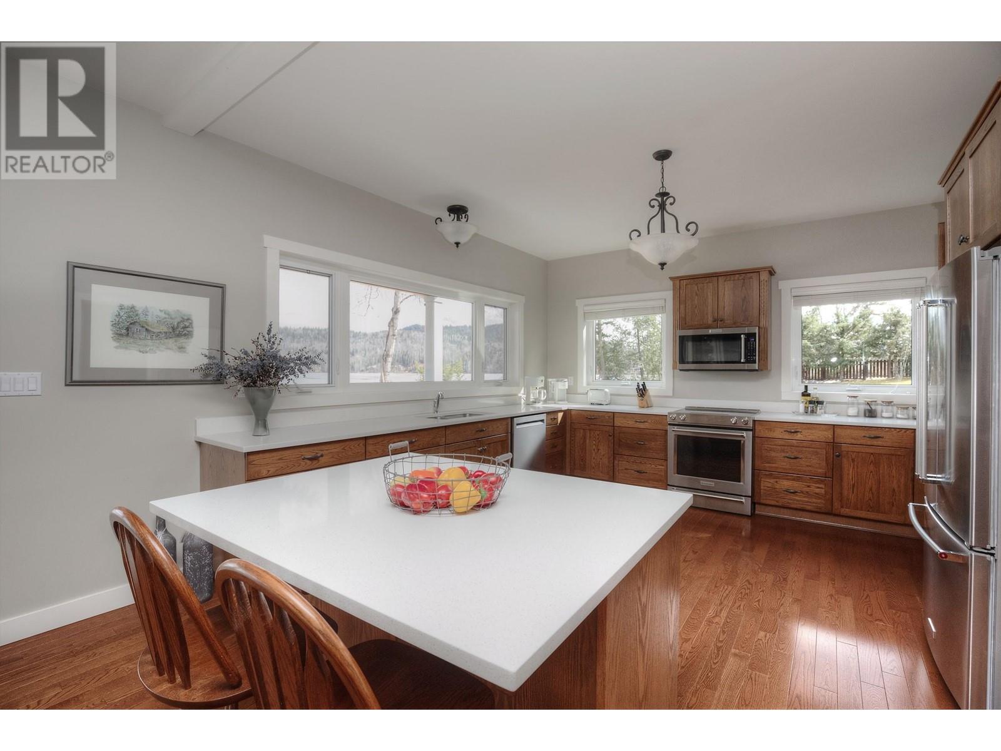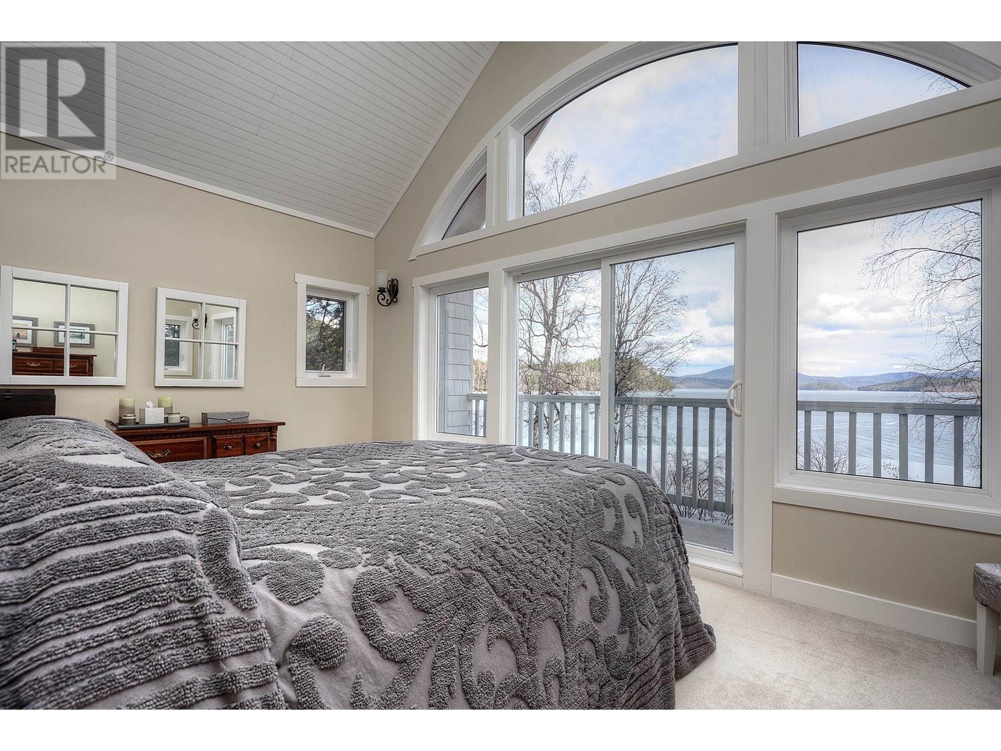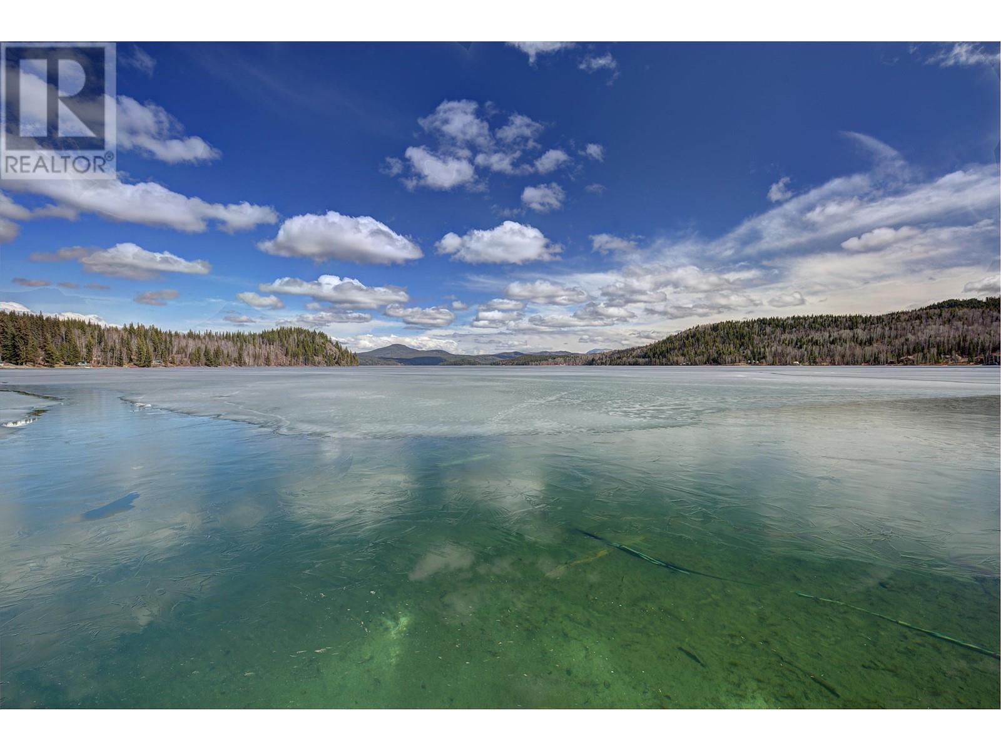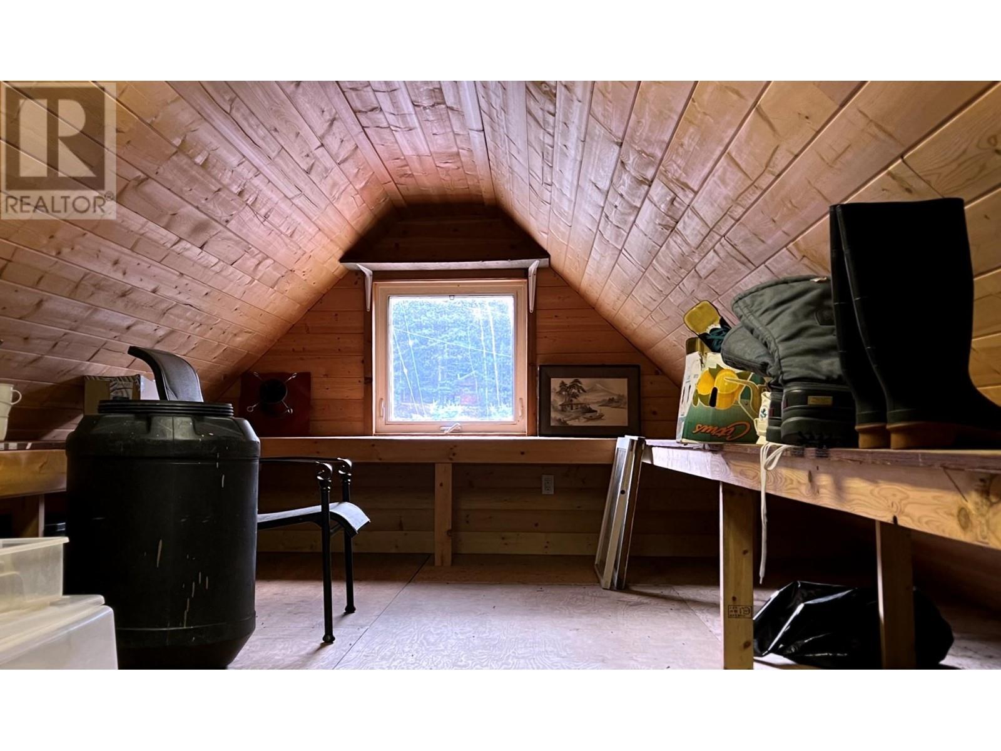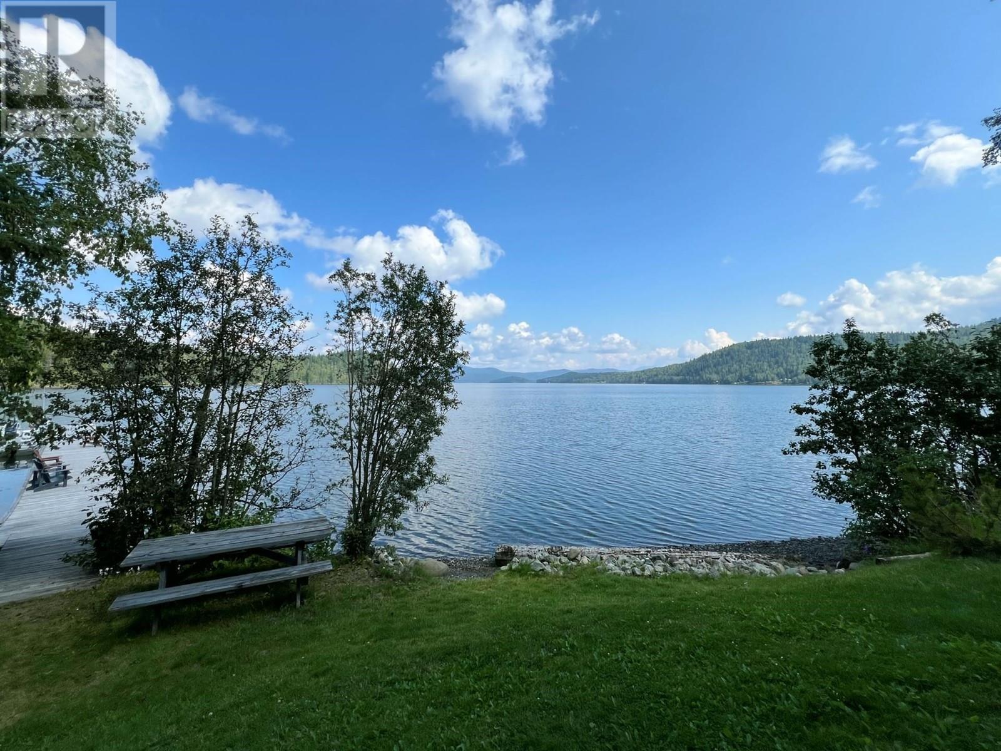3 Bedroom
2 Bathroom
2430 sqft
Fireplace
Forced Air
Waterfront
$1,290,000
Custom-built lakefront home with RARE level driveway, landscaped yard and shallow-bank waterfront! This executive home on Horsefly Lake welcomes you with 23-ft ceiling at the foyer, stunning views, elegant oak floors, wood fireplace on rock wall and a kitchen that exudes both modern flair & country warmth. 3 bedrooms, 2 baths (clawfoot tub!), a hobby room and bonus attic provide ample living space for the family. Enjoy the amazing outdoor... lovely porch & sundeck, a 130-ft dock, established garden & greenhouse, and sunny, generous yard ideal for entertaining. Comes with attached garage and a detached 40x24 garage/workshop on slab with plumbing. Horsefly Lake is renowned for its crystal clear water, fabulous year-round fishing, thriving wildlife and picture-perfect scenery! (id:5136)
Property Details
|
MLS® Number
|
R2982690 |
|
Property Type
|
Single Family |
|
StorageType
|
Storage |
|
Structure
|
Workshop |
|
ViewType
|
Lake View, Mountain View |
|
WaterFrontType
|
Waterfront |
Building
|
BathroomTotal
|
2 |
|
BedroomsTotal
|
3 |
|
Appliances
|
Washer, Dryer, Refrigerator, Stove, Dishwasher |
|
BasementType
|
Crawl Space |
|
ConstructedDate
|
2005 |
|
ConstructionStyleAttachment
|
Detached |
|
ExteriorFinish
|
Wood |
|
FireplacePresent
|
Yes |
|
FireplaceTotal
|
2 |
|
FoundationType
|
Concrete Perimeter |
|
HeatingFuel
|
Electric, Wood |
|
HeatingType
|
Forced Air |
|
RoofMaterial
|
Asphalt Shingle |
|
RoofStyle
|
Conventional |
|
StoriesTotal
|
2 |
|
SizeInterior
|
2430 Sqft |
|
Type
|
House |
Parking
Land
|
Acreage
|
No |
|
SizeIrregular
|
26136 |
|
SizeTotal
|
26136 Sqft |
|
SizeTotalText
|
26136 Sqft |
Rooms
| Level |
Type |
Length |
Width |
Dimensions |
|
Above |
Primary Bedroom |
14 ft ,5 in |
17 ft ,9 in |
14 ft ,5 in x 17 ft ,9 in |
|
Above |
Bedroom 3 |
14 ft ,6 in |
12 ft |
14 ft ,6 in x 12 ft |
|
Above |
Other |
5 ft ,8 in |
7 ft ,2 in |
5 ft ,8 in x 7 ft ,2 in |
|
Above |
Other |
5 ft ,1 in |
6 ft ,5 in |
5 ft ,1 in x 6 ft ,5 in |
|
Above |
Hobby Room |
12 ft |
6 ft |
12 ft x 6 ft |
|
Above |
Attic (finished) |
21 ft ,8 in |
10 ft |
21 ft ,8 in x 10 ft |
|
Main Level |
Living Room |
20 ft ,6 in |
14 ft ,5 in |
20 ft ,6 in x 14 ft ,5 in |
|
Main Level |
Dining Room |
12 ft ,6 in |
14 ft ,5 in |
12 ft ,6 in x 14 ft ,5 in |
|
Main Level |
Kitchen |
13 ft ,1 in |
14 ft ,5 in |
13 ft ,1 in x 14 ft ,5 in |
|
Main Level |
Bedroom 2 |
12 ft ,6 in |
11 ft ,1 in |
12 ft ,6 in x 11 ft ,1 in |
|
Main Level |
Foyer |
9 ft ,3 in |
12 ft ,2 in |
9 ft ,3 in x 12 ft ,2 in |
|
Main Level |
Laundry Room |
14 ft |
8 ft ,1 in |
14 ft x 8 ft ,1 in |
https://www.realtor.ca/real-estate/28081140/6416-horsefly-landing-road-horsefly











