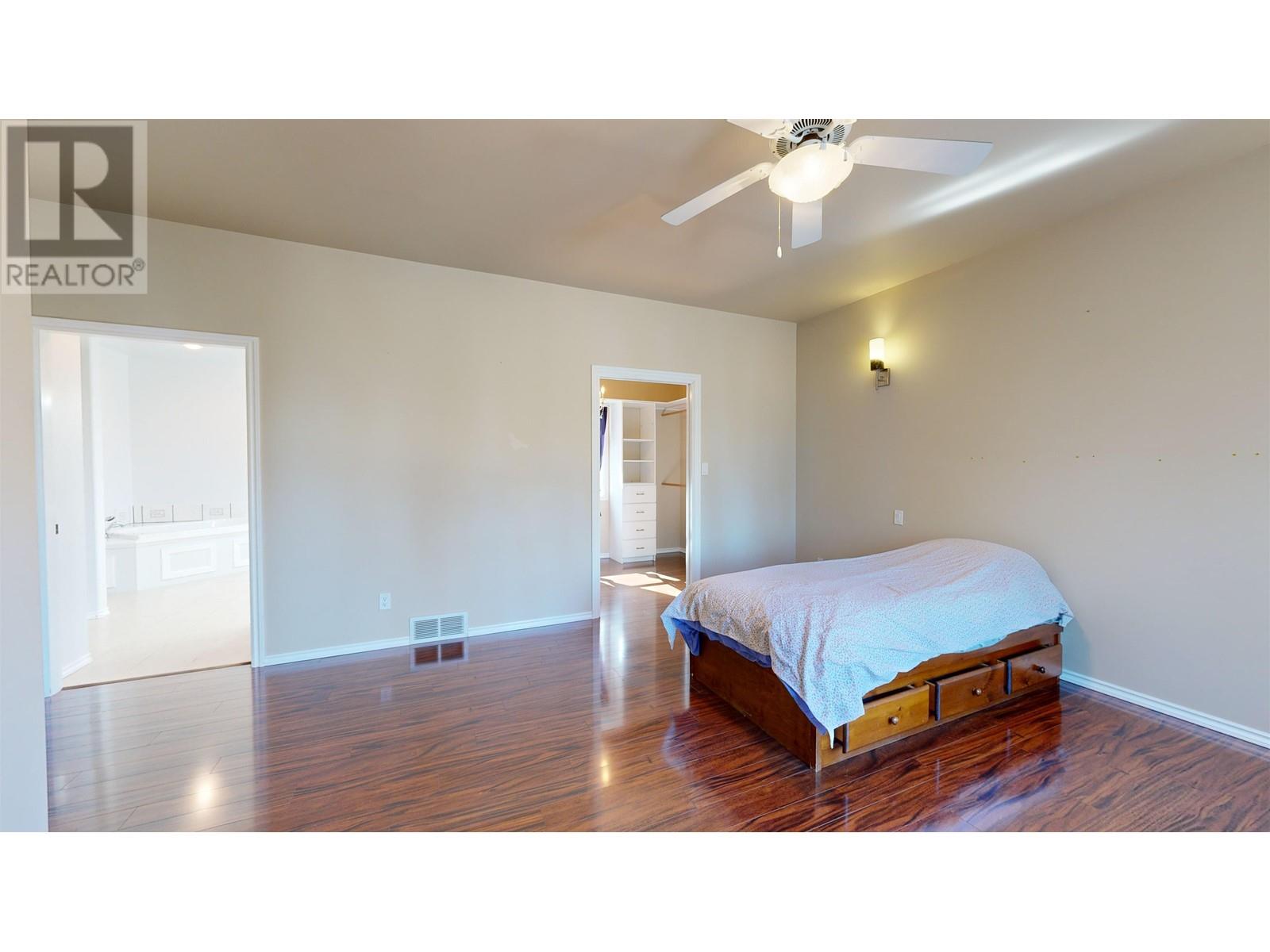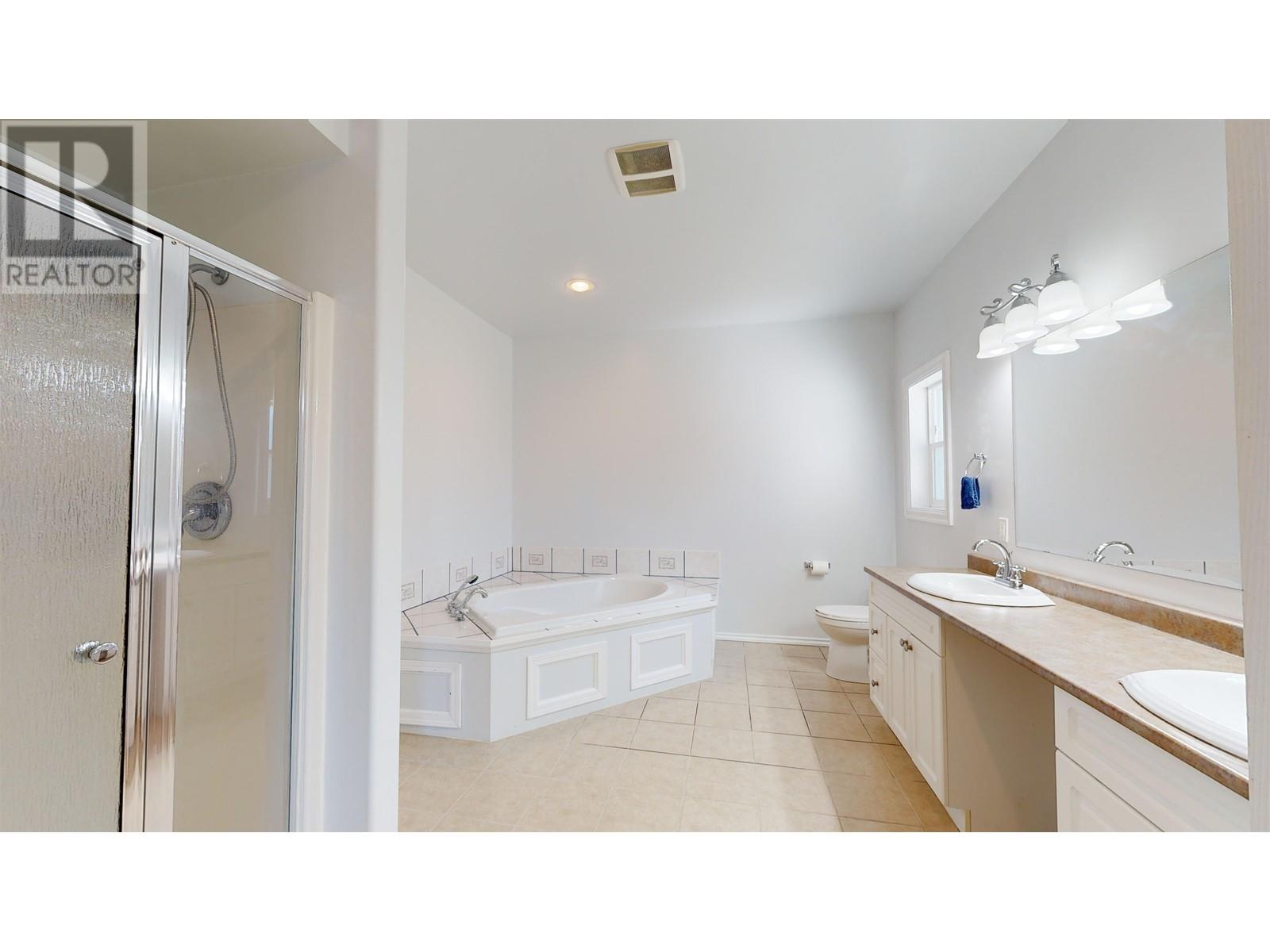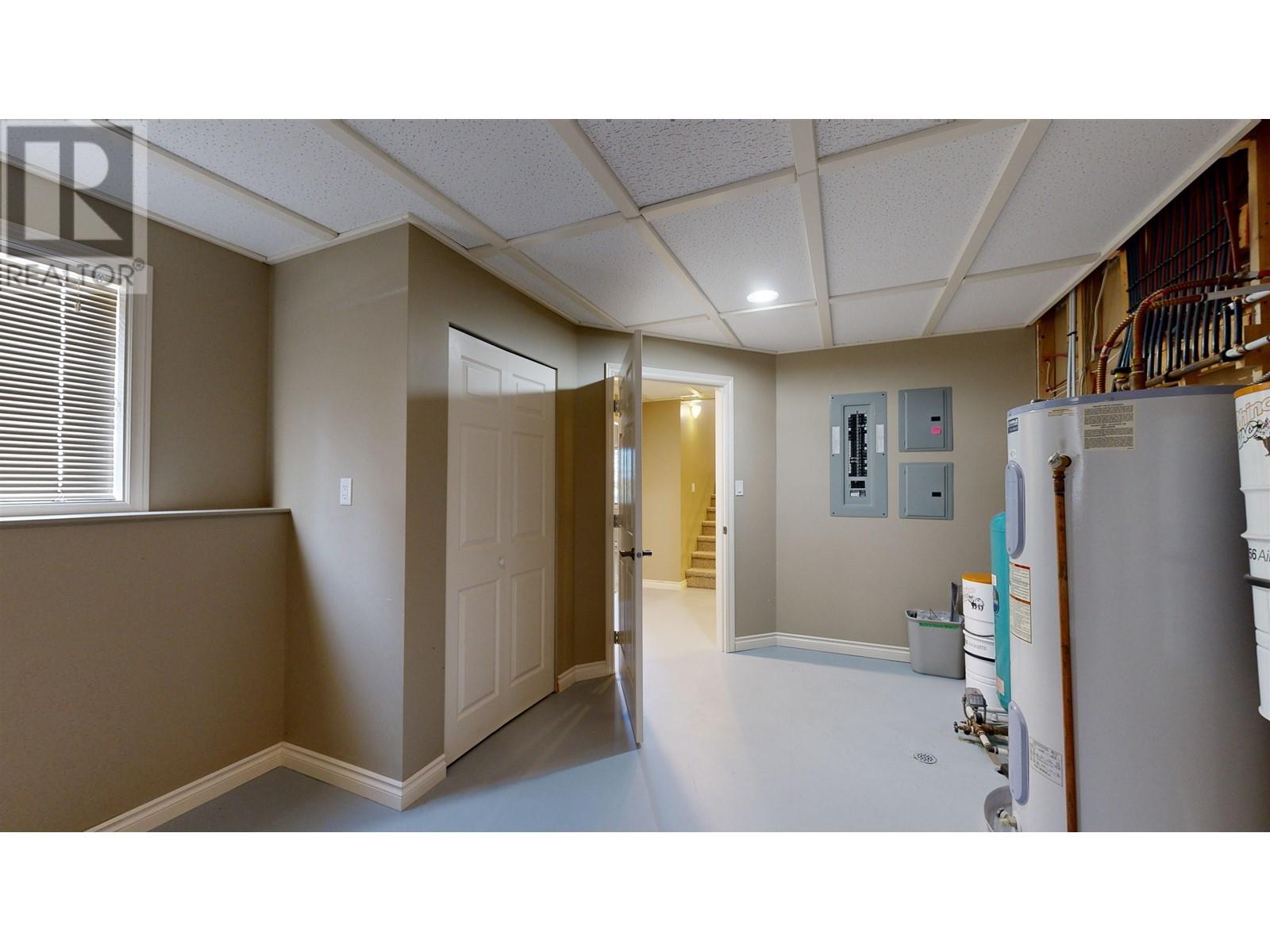4 Bedroom
3 Bathroom
3207 sqft
Fireplace
Forced Air
Waterfront
Acreage
$1,295,000
Not often does a waterfront acreage come along. This 4 BR home sits on 5+ acres with 178’ frontage on Watch Lake. Perfect for a family that enjoys the outdoors, this property is fully fenced and ready for you to start your hobby farm - a deer proof garden and chicken coop are ready to go. If you have a love for watersports, Green Lake is minutes away! There are 4 outbuildings for storage, animals etc and a clearing for a building site or pasture use. Inside is a large open concept main floor is perfect for entertaining, and it flows onto a 450sf partially covered deck for those warm, summer evenings. 2 wood fireplaces (one ducted to heat the home) help with reducing heating bills and natural gas is available at the road. The home comes prewired for security and generator for peace of mind. (id:5136)
Property Details
|
MLS® Number
|
R2991990 |
|
Property Type
|
Single Family |
|
ViewType
|
View |
|
WaterFrontType
|
Waterfront |
Building
|
BathroomTotal
|
3 |
|
BedroomsTotal
|
4 |
|
Appliances
|
Washer, Dryer, Refrigerator, Stove, Dishwasher |
|
BasementType
|
Full |
|
ConstructedDate
|
2008 |
|
ConstructionStyleAttachment
|
Detached |
|
ExteriorFinish
|
Vinyl Siding |
|
FireplacePresent
|
Yes |
|
FireplaceTotal
|
2 |
|
FoundationType
|
Concrete Perimeter |
|
HeatingFuel
|
Electric, Wood |
|
HeatingType
|
Forced Air |
|
RoofMaterial
|
Asphalt Shingle |
|
RoofStyle
|
Conventional |
|
StoriesTotal
|
2 |
|
SizeInterior
|
3207 Sqft |
|
Type
|
House |
|
UtilityWater
|
Drilled Well |
Parking
Land
|
Acreage
|
Yes |
|
SizeIrregular
|
5.29 |
|
SizeTotal
|
5.29 Ac |
|
SizeTotalText
|
5.29 Ac |
Rooms
| Level |
Type |
Length |
Width |
Dimensions |
|
Basement |
Utility Room |
15 ft ,7 in |
9 ft ,3 in |
15 ft ,7 in x 9 ft ,3 in |
|
Basement |
Bedroom 2 |
10 ft ,1 in |
13 ft ,1 in |
10 ft ,1 in x 13 ft ,1 in |
|
Basement |
Bedroom 3 |
12 ft ,6 in |
11 ft ,7 in |
12 ft ,6 in x 11 ft ,7 in |
|
Basement |
Bedroom 4 |
11 ft ,9 in |
11 ft ,3 in |
11 ft ,9 in x 11 ft ,3 in |
|
Basement |
Other |
10 ft ,1 in |
18 ft ,3 in |
10 ft ,1 in x 18 ft ,3 in |
|
Basement |
Storage |
3 ft ,2 in |
9 ft ,8 in |
3 ft ,2 in x 9 ft ,8 in |
|
Basement |
Recreational, Games Room |
14 ft ,1 in |
26 ft |
14 ft ,1 in x 26 ft |
|
Main Level |
Living Room |
22 ft ,6 in |
14 ft ,6 in |
22 ft ,6 in x 14 ft ,6 in |
|
Main Level |
Dining Room |
12 ft ,1 in |
15 ft ,2 in |
12 ft ,1 in x 15 ft ,2 in |
|
Main Level |
Pantry |
4 ft ,6 in |
4 ft ,5 in |
4 ft ,6 in x 4 ft ,5 in |
|
Main Level |
Dining Nook |
5 ft |
4 ft ,7 in |
5 ft x 4 ft ,7 in |
|
Main Level |
Kitchen |
11 ft ,7 in |
14 ft ,1 in |
11 ft ,7 in x 14 ft ,1 in |
|
Main Level |
Primary Bedroom |
14 ft ,1 in |
15 ft ,1 in |
14 ft ,1 in x 15 ft ,1 in |
|
Main Level |
Other |
11 ft ,8 in |
7 ft ,5 in |
11 ft ,8 in x 7 ft ,5 in |
|
Main Level |
Foyer |
13 ft ,6 in |
8 ft ,5 in |
13 ft ,6 in x 8 ft ,5 in |
|
Main Level |
Laundry Room |
7 ft ,5 in |
6 ft ,1 in |
7 ft ,5 in x 6 ft ,1 in |
https://www.realtor.ca/real-estate/28188820/6399-moose-point-drive-70-mile-house










































