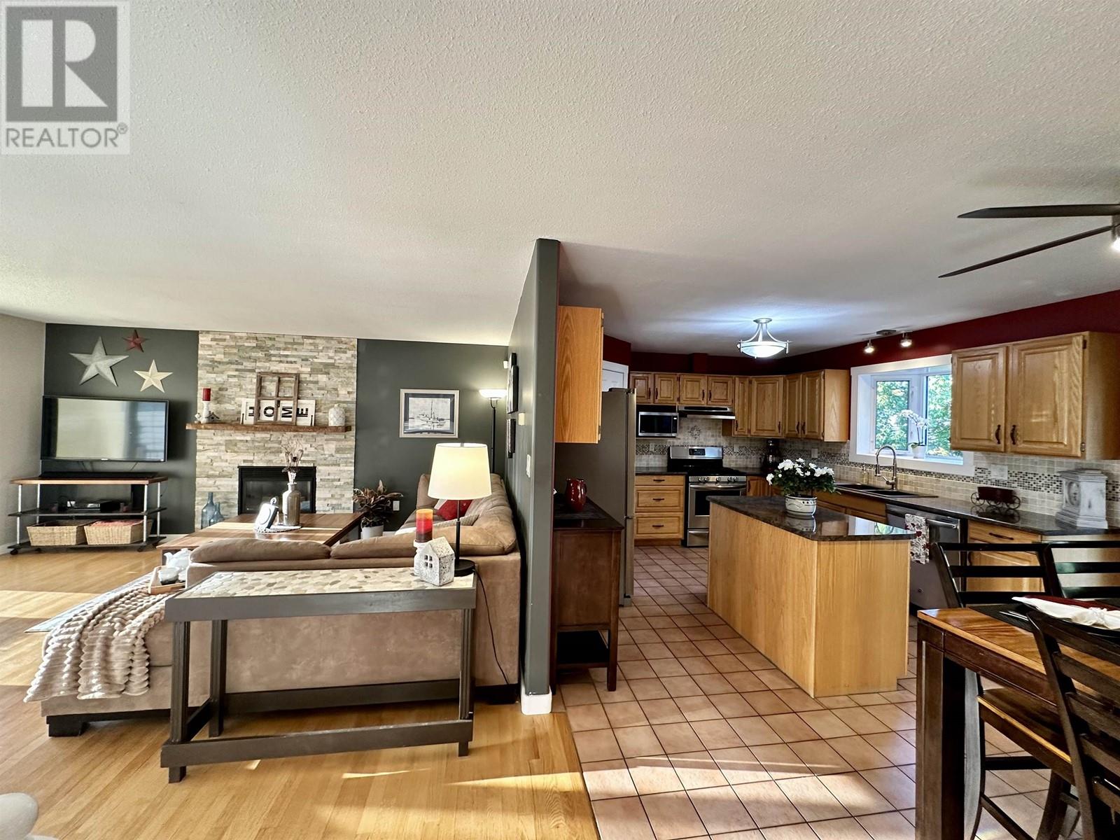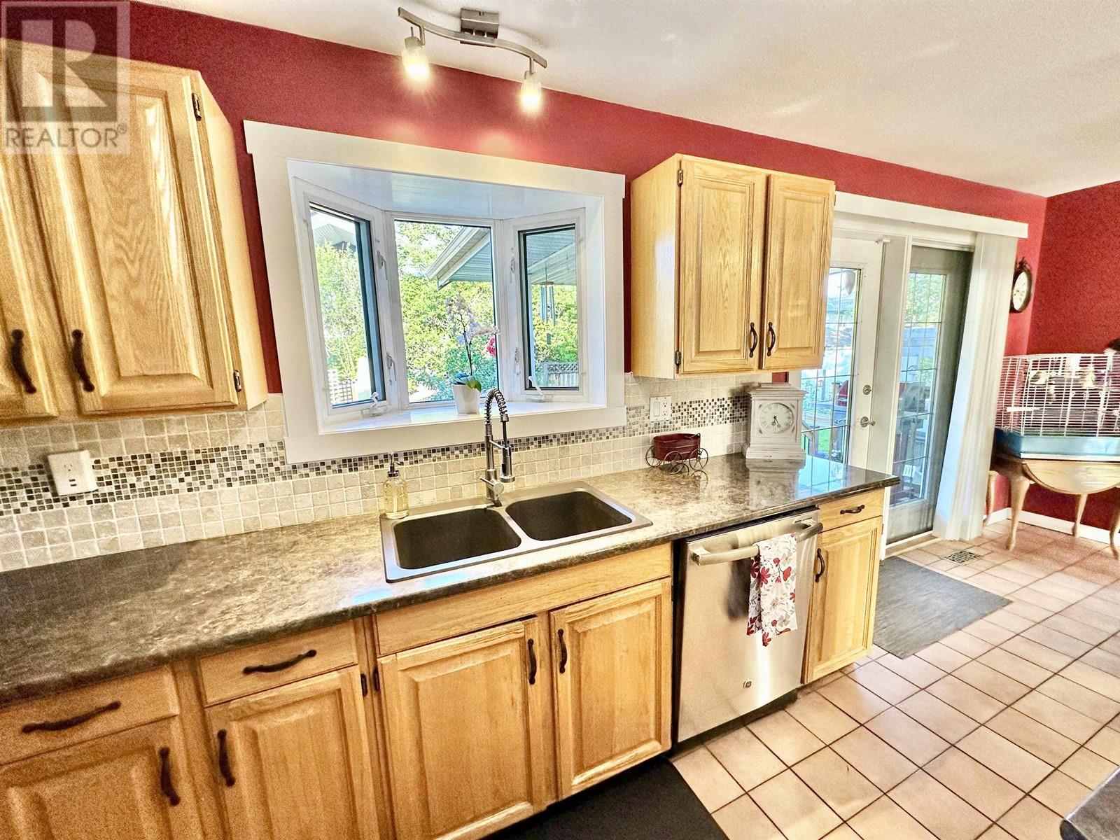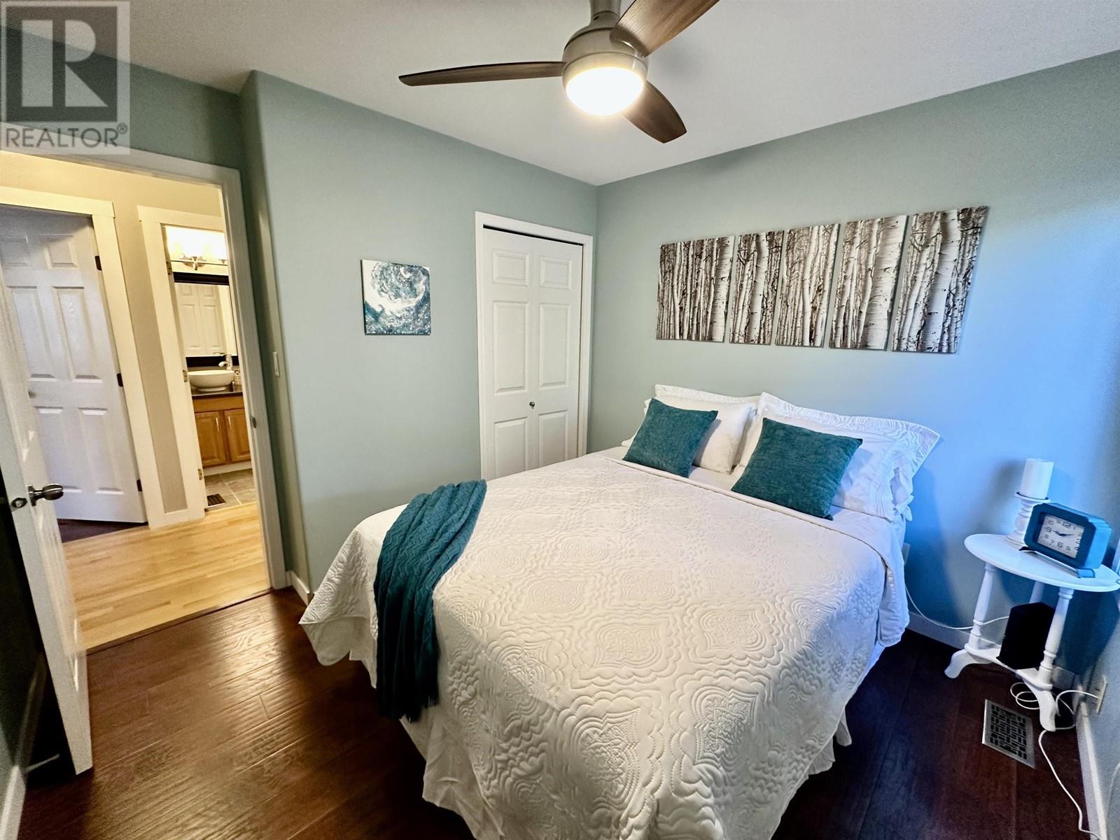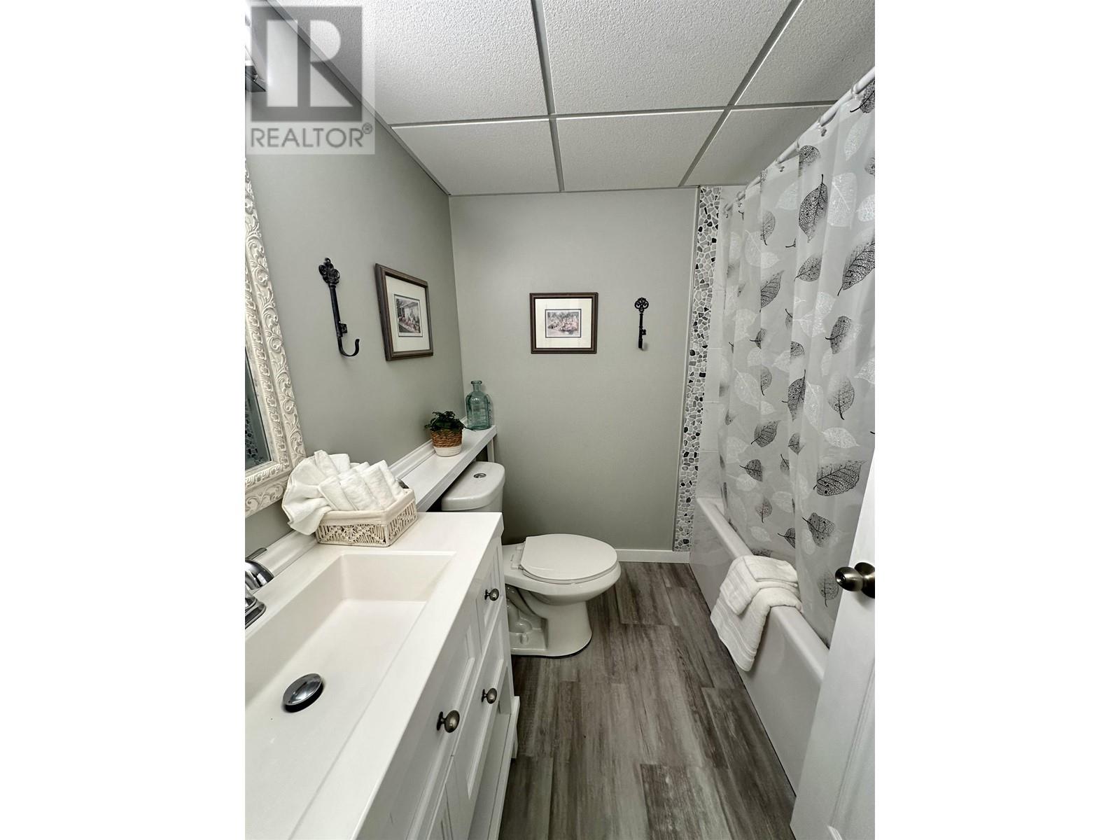4 Bedroom
3 Bathroom
2295 sqft
Fireplace
Forced Air
$569,900
Welcome to 6374 Dawson Road - located in the desirable Valleyview subdivision. This bright, warm and inviting 4 bedroom, 3 bathroom house is sure to check all of your boxes! The main floor includes 3 beds/2baths, as well as the living and dining rooms, and kitchen. French doors off the kitchen lead to a large 11'03x9'07 covered deck. The fully fenced backyard is a gardener's dream, including a hot tub. The basement offers a large family room featuring a snack bar, laundry, storage galore, den, full bathroom, and large bedroom. There is a double car garage (20'06x21'). This well laid out, tasteful and clean property will not leave you disappointed! (id:5136)
Property Details
|
MLS® Number
|
R2912110 |
|
Property Type
|
Single Family |
Building
|
BathroomTotal
|
3 |
|
BedroomsTotal
|
4 |
|
BasementDevelopment
|
Finished |
|
BasementType
|
N/a (finished) |
|
ConstructedDate
|
1994 |
|
ConstructionStyleAttachment
|
Detached |
|
FireplacePresent
|
Yes |
|
FireplaceTotal
|
2 |
|
FoundationType
|
Wood |
|
HeatingFuel
|
Natural Gas |
|
HeatingType
|
Forced Air |
|
RoofMaterial
|
Asphalt Shingle |
|
RoofStyle
|
Conventional |
|
StoriesTotal
|
2 |
|
SizeInterior
|
2295 Sqft |
|
Type
|
House |
|
UtilityWater
|
Municipal Water |
Parking
Land
|
Acreage
|
No |
|
SizeIrregular
|
7363 |
|
SizeTotal
|
7363 Sqft |
|
SizeTotalText
|
7363 Sqft |
Rooms
| Level |
Type |
Length |
Width |
Dimensions |
|
Basement |
Family Room |
23 ft |
20 ft ,7 in |
23 ft x 20 ft ,7 in |
|
Basement |
Laundry Room |
11 ft ,9 in |
10 ft ,4 in |
11 ft ,9 in x 10 ft ,4 in |
|
Basement |
Den |
10 ft |
11 ft |
10 ft x 11 ft |
|
Basement |
Storage |
12 ft |
5 ft |
12 ft x 5 ft |
|
Basement |
Bedroom 4 |
16 ft ,1 in |
8 ft ,1 in |
16 ft ,1 in x 8 ft ,1 in |
|
Basement |
Other |
4 ft ,1 in |
8 ft |
4 ft ,1 in x 8 ft |
|
Main Level |
Living Room |
16 ft |
16 ft |
16 ft x 16 ft |
|
Main Level |
Dining Room |
12 ft ,1 in |
7 ft ,7 in |
12 ft ,1 in x 7 ft ,7 in |
|
Main Level |
Kitchen |
12 ft ,9 in |
12 ft |
12 ft ,9 in x 12 ft |
|
Main Level |
Primary Bedroom |
11 ft ,1 in |
12 ft ,1 in |
11 ft ,1 in x 12 ft ,1 in |
|
Main Level |
Bedroom 2 |
9 ft ,1 in |
10 ft ,3 in |
9 ft ,1 in x 10 ft ,3 in |
|
Main Level |
Bedroom 3 |
10 ft ,1 in |
10 ft ,3 in |
10 ft ,1 in x 10 ft ,3 in |
https://www.realtor.ca/real-estate/27255887/6374-dawson-road-prince-george











































