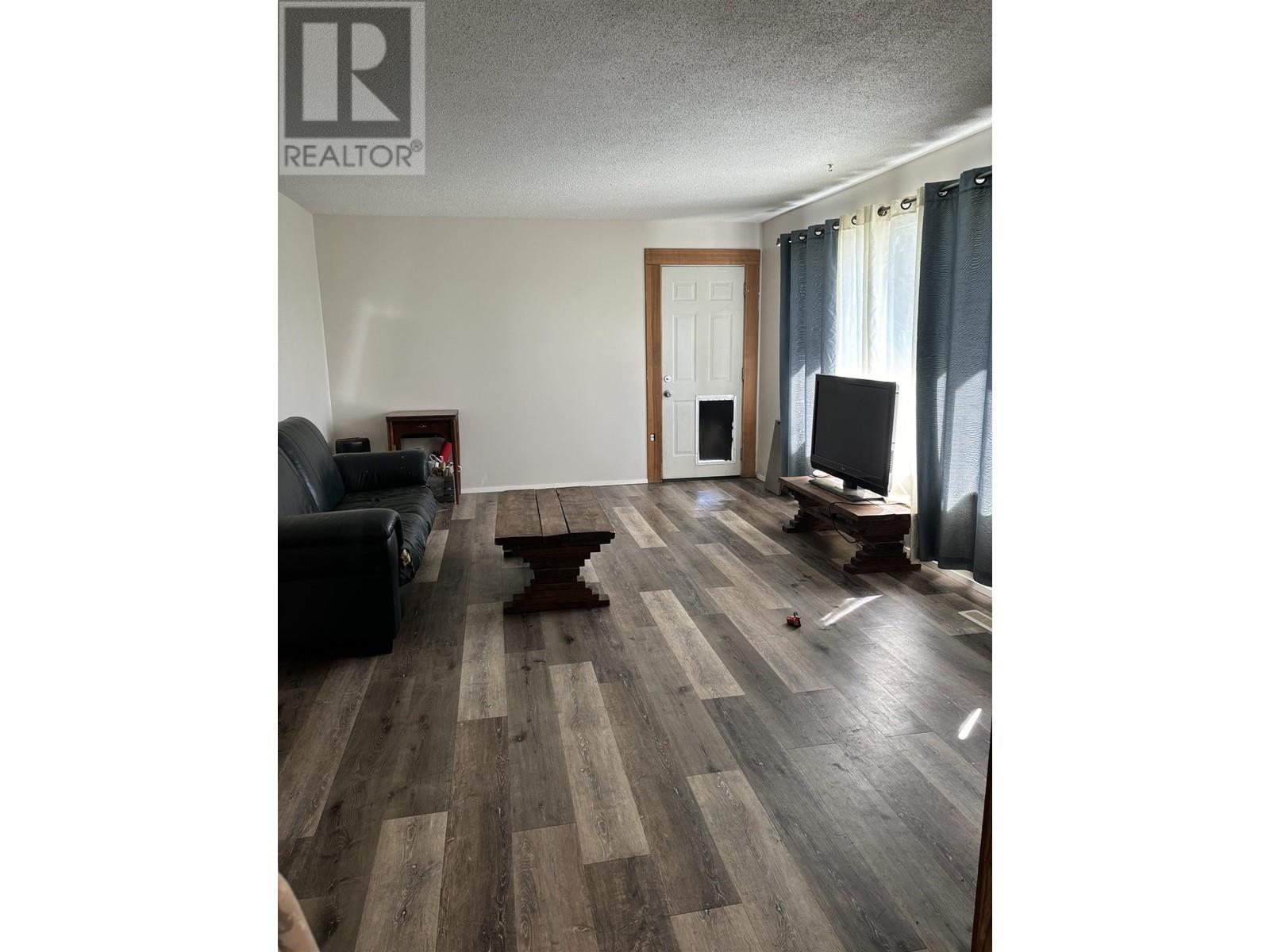6365 Marigold Avenue Fort St. John, British Columbia V1J 8B6
4 Bedroom
2 Bathroom
2064 sqft
Forced Air
Acreage
$399,900
Discover this 1 acre fenced property with 3 driveways, 6 sheds, and a framed cabin ready to finish! Enjoy outdoor living with a large deck, hot tub power and a spacious front porch. The older concrete pad is ready for a shop with piles already in place. Inside this home has 4, bdrms, 2 baths and an inviting sunroom. Many updates are already completed, with more in progess! Perfect for families, hobbyists or those looking to expand. Schedule your viewing today! (id:5136)
Property Details
| MLS® Number | R2926548 |
| Property Type | Single Family |
Building
| BathroomTotal | 2 |
| BedroomsTotal | 4 |
| Appliances | Washer, Dryer, Refrigerator, Stove, Dishwasher |
| BasementDevelopment | Partially Finished |
| BasementType | Full (partially Finished) |
| ConstructedDate | 9999 |
| ConstructionStyleAttachment | Detached |
| ExteriorFinish | Other |
| Fixture | Drapes/window Coverings |
| FoundationType | Concrete Perimeter |
| HeatingFuel | Natural Gas |
| HeatingType | Forced Air |
| RoofMaterial | Asphalt Shingle |
| RoofStyle | Conventional |
| StoriesTotal | 2 |
| SizeInterior | 2064 Sqft |
| Type | House |
Parking
| Open | |
| RV |
Land
| Acreage | Yes |
| SizeIrregular | 1 |
| SizeTotal | 1 Ac |
| SizeTotalText | 1 Ac |
Rooms
| Level | Type | Length | Width | Dimensions |
|---|---|---|---|---|
| Lower Level | Recreational, Games Room | 13 ft | 26 ft | 13 ft x 26 ft |
| Lower Level | Bedroom 3 | 9 ft ,5 in | 11 ft | 9 ft ,5 in x 11 ft |
| Lower Level | Bedroom 4 | 8 ft ,5 in | 11 ft | 8 ft ,5 in x 11 ft |
| Main Level | Foyer | 8 ft ,5 in | 8 ft | 8 ft ,5 in x 8 ft |
| Main Level | Kitchen | 13 ft | 15 ft | 13 ft x 15 ft |
| Main Level | Solarium | 12 ft | 14 ft | 12 ft x 14 ft |
| Main Level | Bedroom 2 | 8 ft ,5 in | 12 ft ,5 in | 8 ft ,5 in x 12 ft ,5 in |
| Main Level | Primary Bedroom | 9 ft | 12 ft ,5 in | 9 ft x 12 ft ,5 in |
https://www.realtor.ca/real-estate/27431985/6365-marigold-avenue-fort-st-john
Interested?
Contact us for more information





















