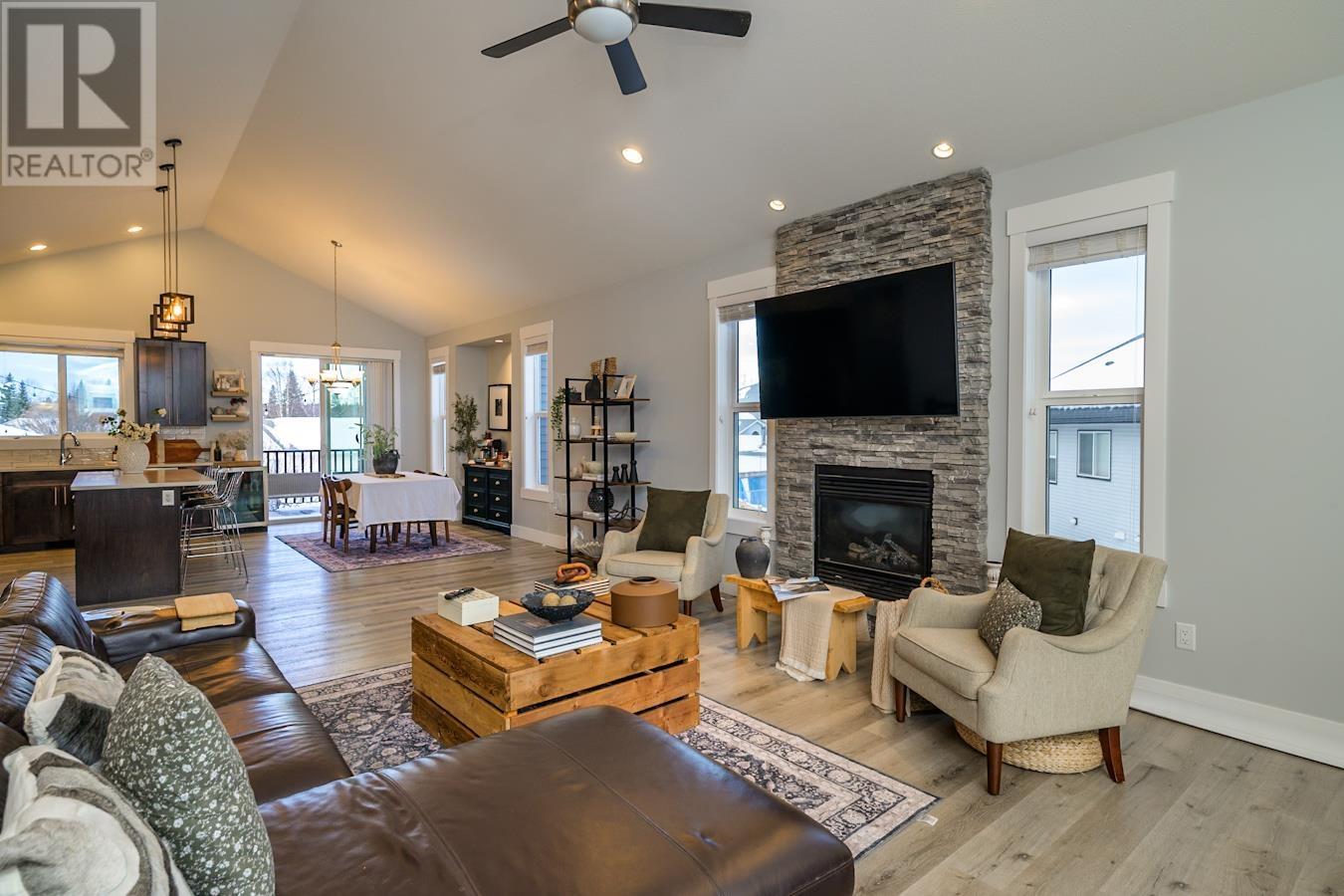5 Bedroom
3 Bathroom
2606 sqft
Basement Entry
Fireplace
Forced Air
$719,900
* PREC - Personal Real Estate Corporation. Peaceful cul-de-sac location in the Hart! This fantastic property boasts over 2600 square feet of living space, offering ample room for your family to grow and thrive. Bright and airy open-concept main living area, highlighted by soaring vaulted ceilings and a cozy fireplace. The seamless flow between the living, dining, and kitchen areas creates an inviting atmosphere, ideal for entertaining. Basement features a one bedroom suite, providing the perfect opportunity for extra income or a private space for extended family. Enjoy the outdoors with multiple spaces designed for relaxation, including a front balcony and a covered back deck. The fully fenced backyard is a great space for pets and children. Situated in a quiet neighborhood - close to major shopping and everything you need. (id:5136)
Property Details
|
MLS® Number
|
R2964819 |
|
Property Type
|
Single Family |
Building
|
BathroomTotal
|
3 |
|
BedroomsTotal
|
5 |
|
ArchitecturalStyle
|
Basement Entry |
|
BasementDevelopment
|
Finished |
|
BasementType
|
Full (finished) |
|
ConstructedDate
|
2018 |
|
ConstructionStyleAttachment
|
Detached |
|
FireplacePresent
|
Yes |
|
FireplaceTotal
|
1 |
|
FoundationType
|
Concrete Perimeter |
|
HeatingFuel
|
Natural Gas |
|
HeatingType
|
Forced Air |
|
RoofMaterial
|
Asphalt Shingle |
|
RoofStyle
|
Conventional |
|
StoriesTotal
|
2 |
|
SizeInterior
|
2606 Sqft |
|
Type
|
House |
|
UtilityWater
|
Municipal Water |
Parking
Land
|
Acreage
|
No |
|
SizeIrregular
|
7998 |
|
SizeTotal
|
7998 Sqft |
|
SizeTotalText
|
7998 Sqft |
Rooms
| Level |
Type |
Length |
Width |
Dimensions |
|
Basement |
Bedroom 5 |
9 ft ,2 in |
9 ft ,2 in |
9 ft ,2 in x 9 ft ,2 in |
|
Basement |
Bedroom 6 |
11 ft |
14 ft ,4 in |
11 ft x 14 ft ,4 in |
|
Basement |
Living Room |
13 ft ,6 in |
22 ft |
13 ft ,6 in x 22 ft |
|
Basement |
Kitchen |
10 ft ,4 in |
12 ft ,7 in |
10 ft ,4 in x 12 ft ,7 in |
|
Main Level |
Kitchen |
8 ft ,8 in |
15 ft |
8 ft ,8 in x 15 ft |
|
Main Level |
Living Room |
15 ft ,8 in |
20 ft |
15 ft ,8 in x 20 ft |
|
Main Level |
Dining Room |
10 ft ,6 in |
15 ft |
10 ft ,6 in x 15 ft |
|
Main Level |
Bedroom 2 |
12 ft ,4 in |
13 ft ,8 in |
12 ft ,4 in x 13 ft ,8 in |
|
Main Level |
Bedroom 3 |
10 ft ,7 in |
13 ft ,4 in |
10 ft ,7 in x 13 ft ,4 in |
|
Main Level |
Bedroom 4 |
10 ft ,7 in |
13 ft ,4 in |
10 ft ,7 in x 13 ft ,4 in |
https://www.realtor.ca/real-estate/27893197/6355-rita-place-prince-george











































