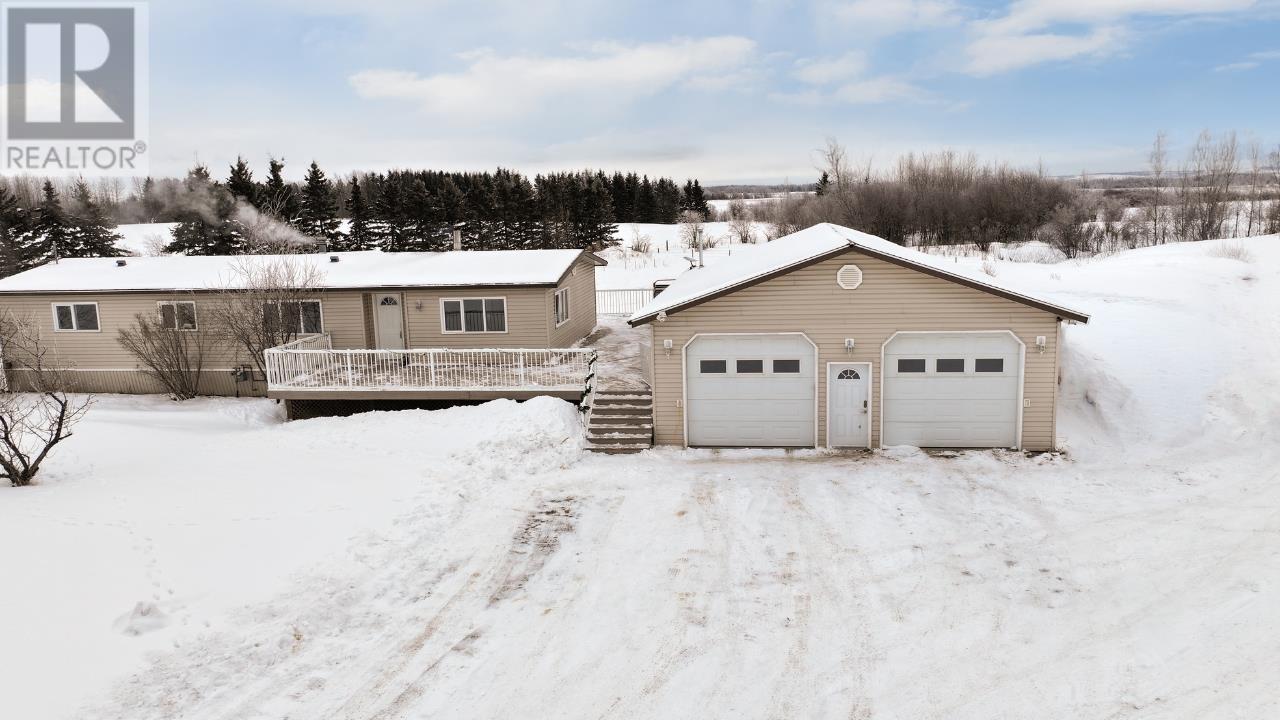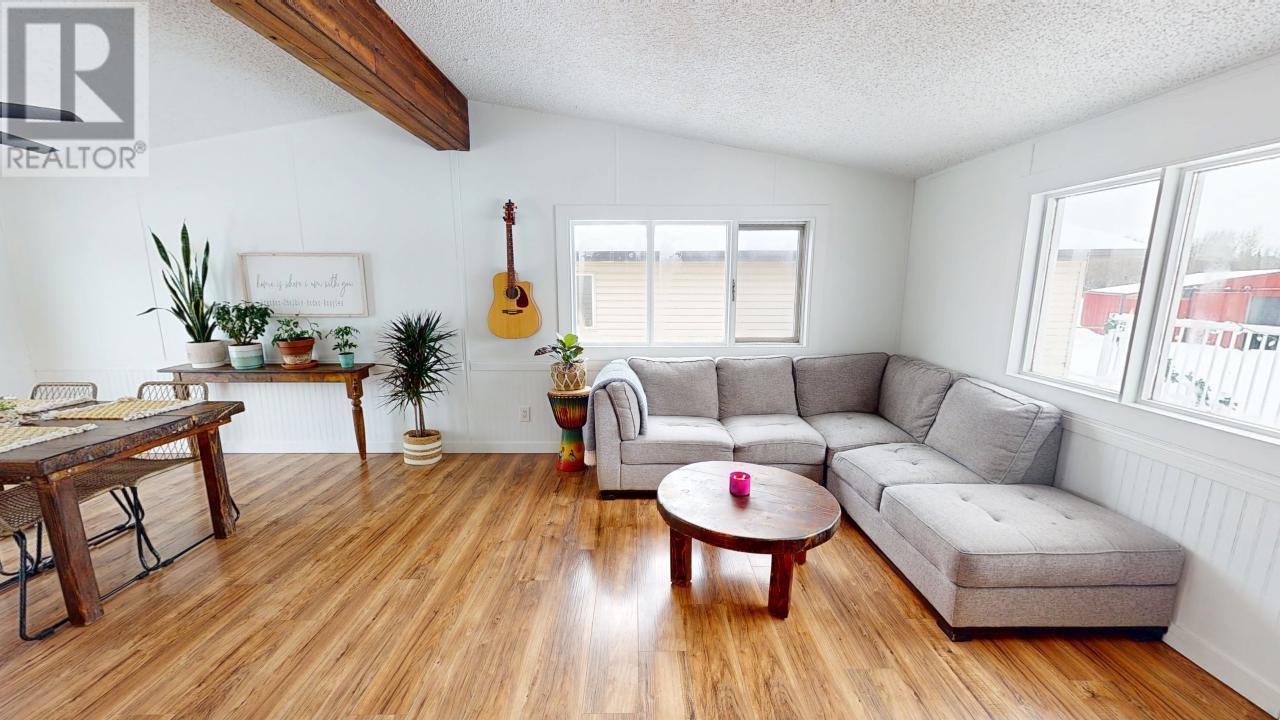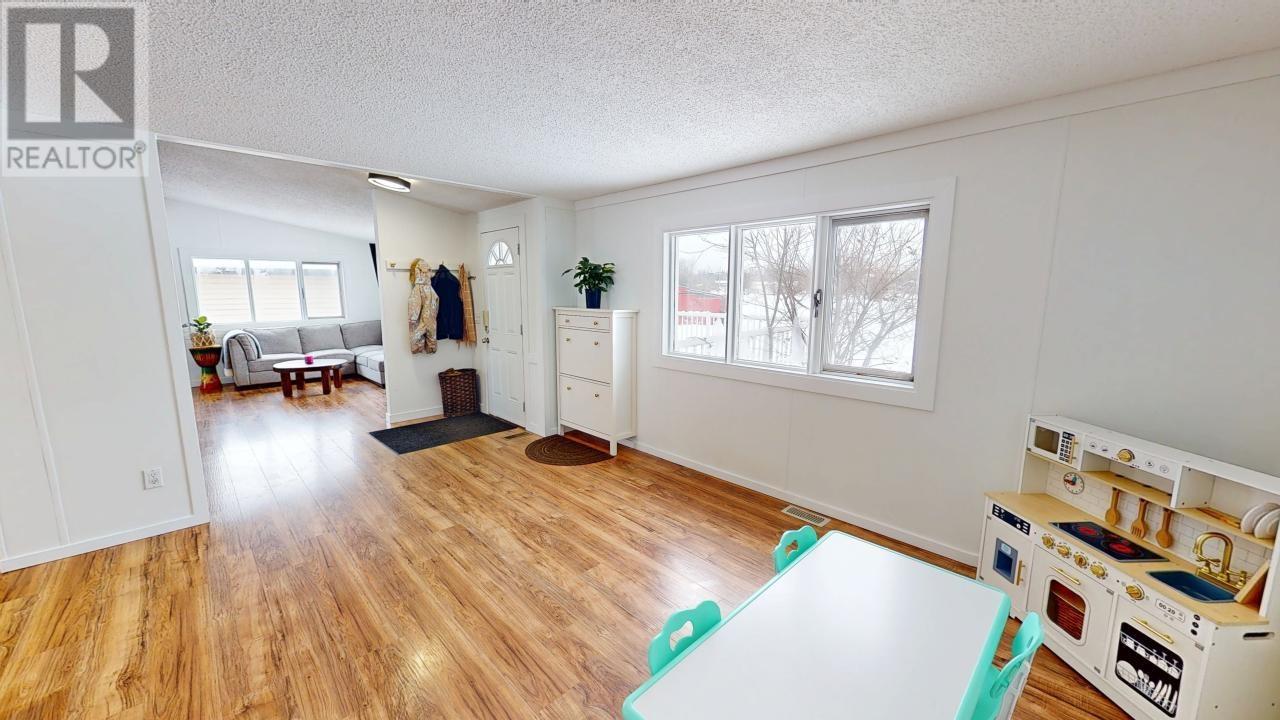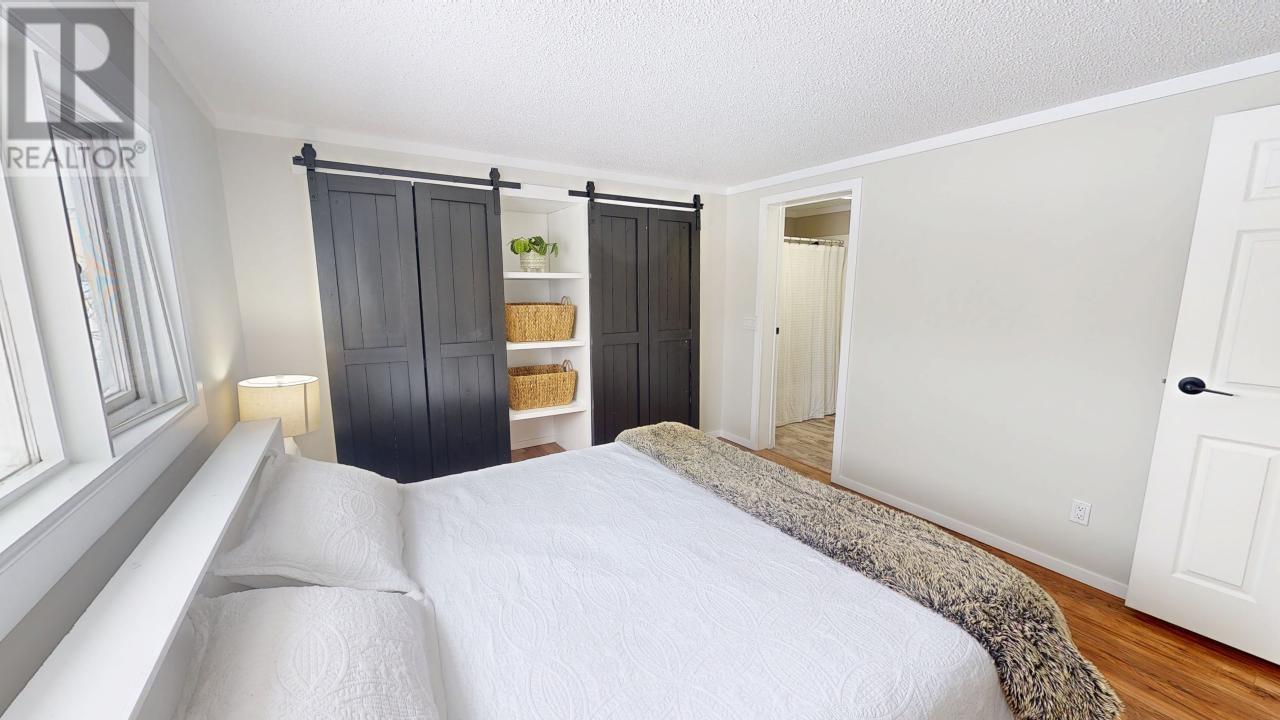3 Bedroom
2 Bathroom
1339 sqft
Fireplace
Forced Air
Acreage
$469,900
* PREC - Personal Real Estate Corporation. Horse lovers, this one's for you! This 5.25-acre equestrian property is fully set up w/ 3 fenced 1-acre pastures, a wired 30'x30' barn w/tack room, several shelters & direct access to endless riding trails. The 3-bed, 2-bath home blends modern comfort w/rustic charm. The open-floor plan creates a bright & airy ambiance, complemented by vaulted ceilings w/beautiful wooden beams, cozy fireplace, & an abundance of natural light. The walk-through kitchen boasts crisp white cabinetry, ss appliances, & ample storage. The oversized wrap-around deck is ready for round-year use, plus a huge 40'x30' garage w/10' doors for all your storage & workshop needs. Updates include new flooring, paint & wood stove. Located on a quiet no-through road, this is country living just minutes from town. (id:5136)
Property Details
|
MLS® Number
|
R2967098 |
|
Property Type
|
Single Family |
Building
|
BathroomTotal
|
2 |
|
BedroomsTotal
|
3 |
|
Appliances
|
Washer, Dryer, Refrigerator, Stove, Dishwasher |
|
BasementType
|
None |
|
ConstructedDate
|
1986 |
|
ConstructionStyleAttachment
|
Detached |
|
ExteriorFinish
|
Vinyl Siding |
|
FireplacePresent
|
Yes |
|
FireplaceTotal
|
1 |
|
FoundationType
|
Unknown |
|
HeatingFuel
|
Natural Gas |
|
HeatingType
|
Forced Air |
|
RoofMaterial
|
Asphalt Shingle |
|
RoofStyle
|
Conventional |
|
StoriesTotal
|
1 |
|
SizeInterior
|
1339 Sqft |
|
Type
|
Manufactured Home/mobile |
Parking
Land
|
Acreage
|
Yes |
|
SizeIrregular
|
5.25 |
|
SizeTotal
|
5.25 Ac |
|
SizeTotalText
|
5.25 Ac |
Rooms
| Level |
Type |
Length |
Width |
Dimensions |
|
Main Level |
Living Room |
18 ft ,7 in |
11 ft ,7 in |
18 ft ,7 in x 11 ft ,7 in |
|
Main Level |
Dining Room |
10 ft ,8 in |
11 ft ,1 in |
10 ft ,8 in x 11 ft ,1 in |
|
Main Level |
Kitchen |
12 ft ,1 in |
11 ft ,4 in |
12 ft ,1 in x 11 ft ,4 in |
|
Main Level |
Family Room |
14 ft ,5 in |
11 ft ,5 in |
14 ft ,5 in x 11 ft ,5 in |
|
Main Level |
Primary Bedroom |
11 ft ,7 in |
11 ft ,5 in |
11 ft ,7 in x 11 ft ,5 in |
|
Main Level |
Bedroom 2 |
9 ft ,9 in |
9 ft ,2 in |
9 ft ,9 in x 9 ft ,2 in |
|
Main Level |
Bedroom 3 |
11 ft ,5 in |
8 ft ,1 in |
11 ft ,5 in x 8 ft ,1 in |
|
Main Level |
Laundry Room |
8 ft ,7 in |
9 ft |
8 ft ,7 in x 9 ft |
https://www.realtor.ca/real-estate/27918801/6353-dandelion-avenue-fort-st-john



































