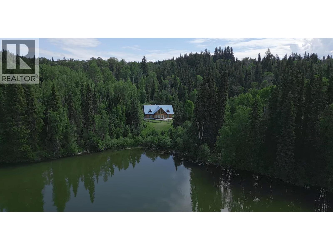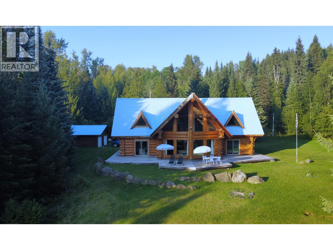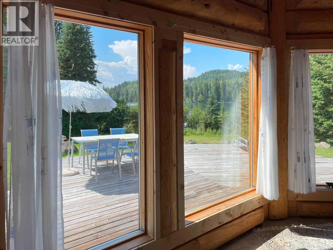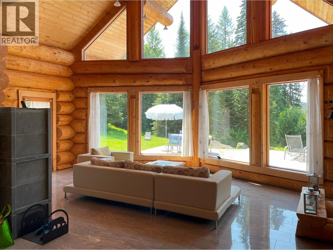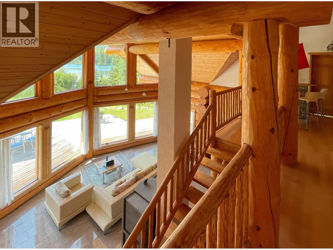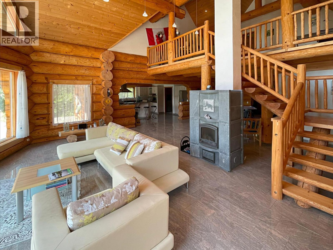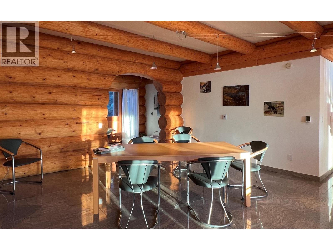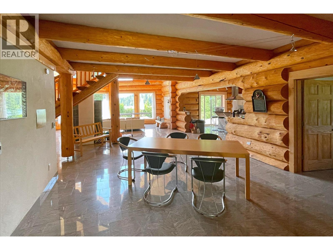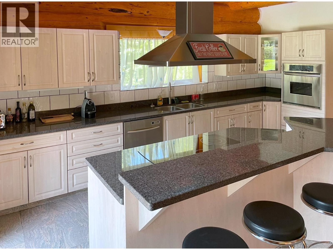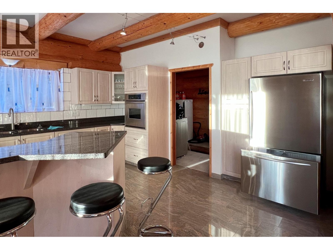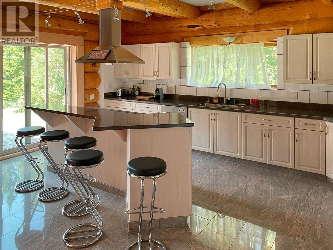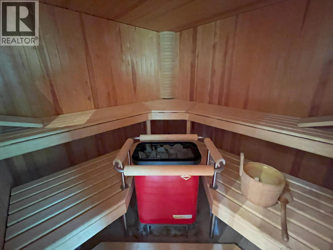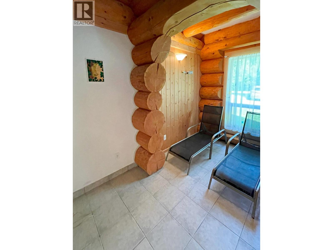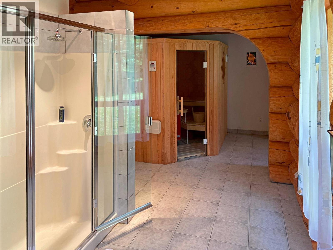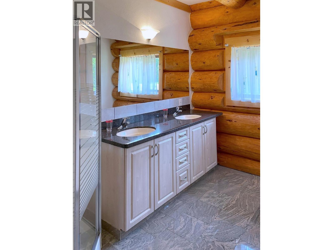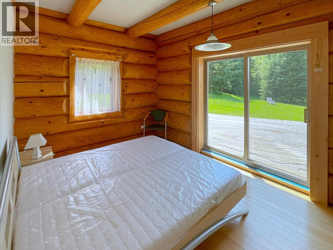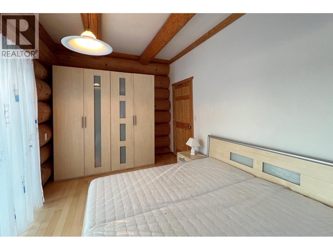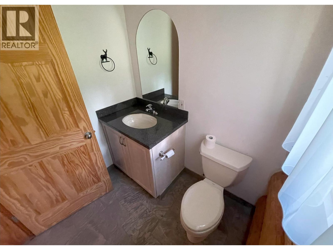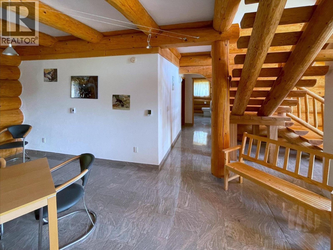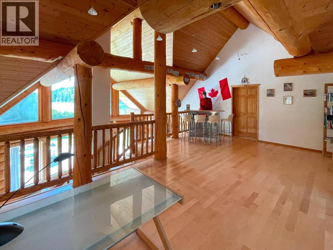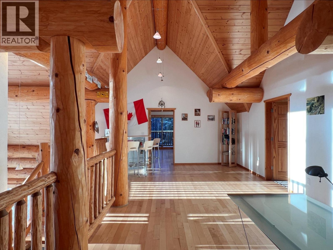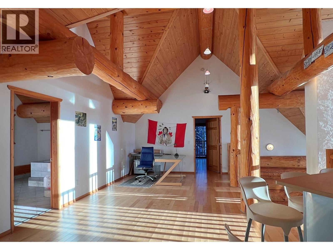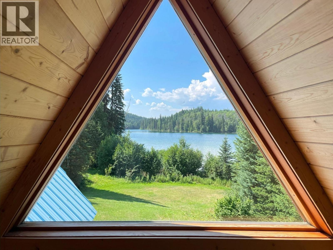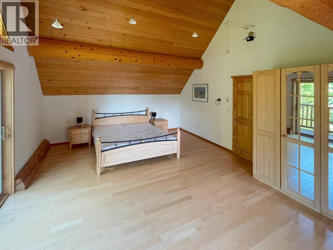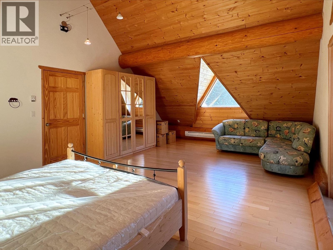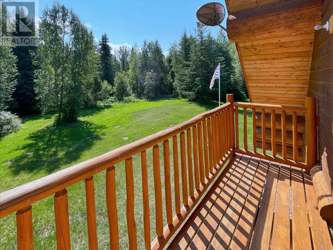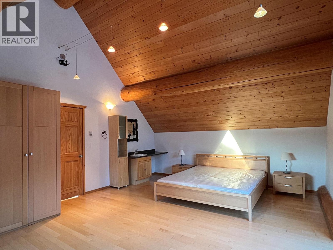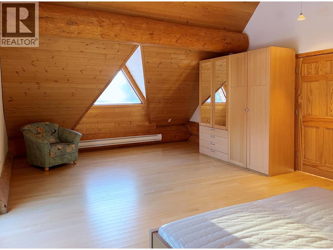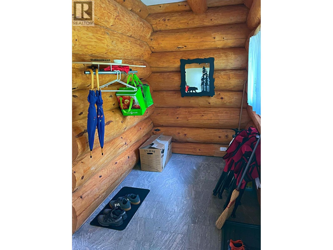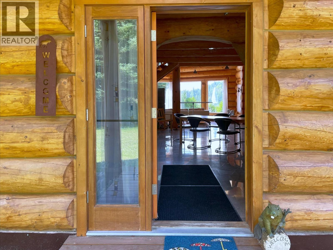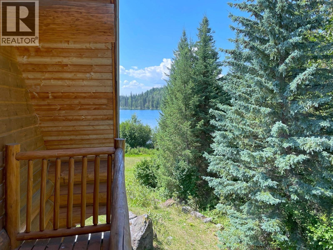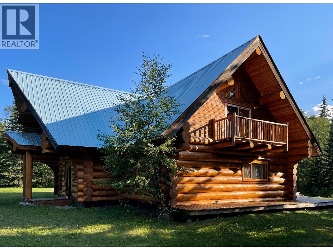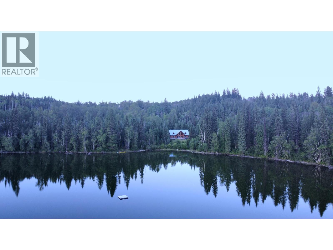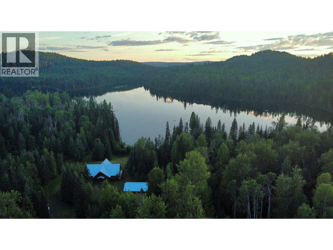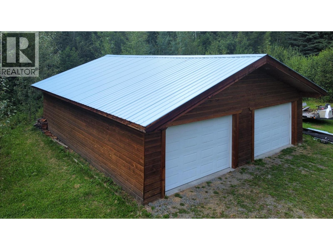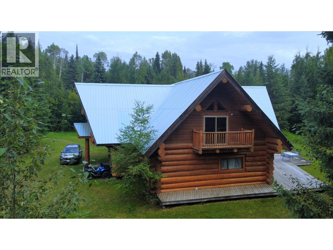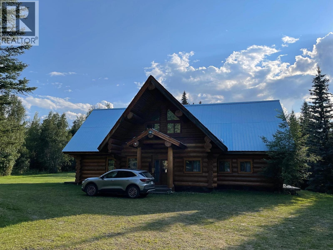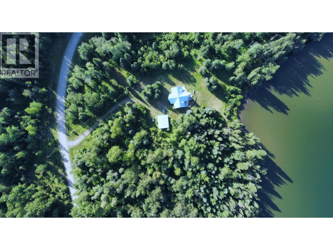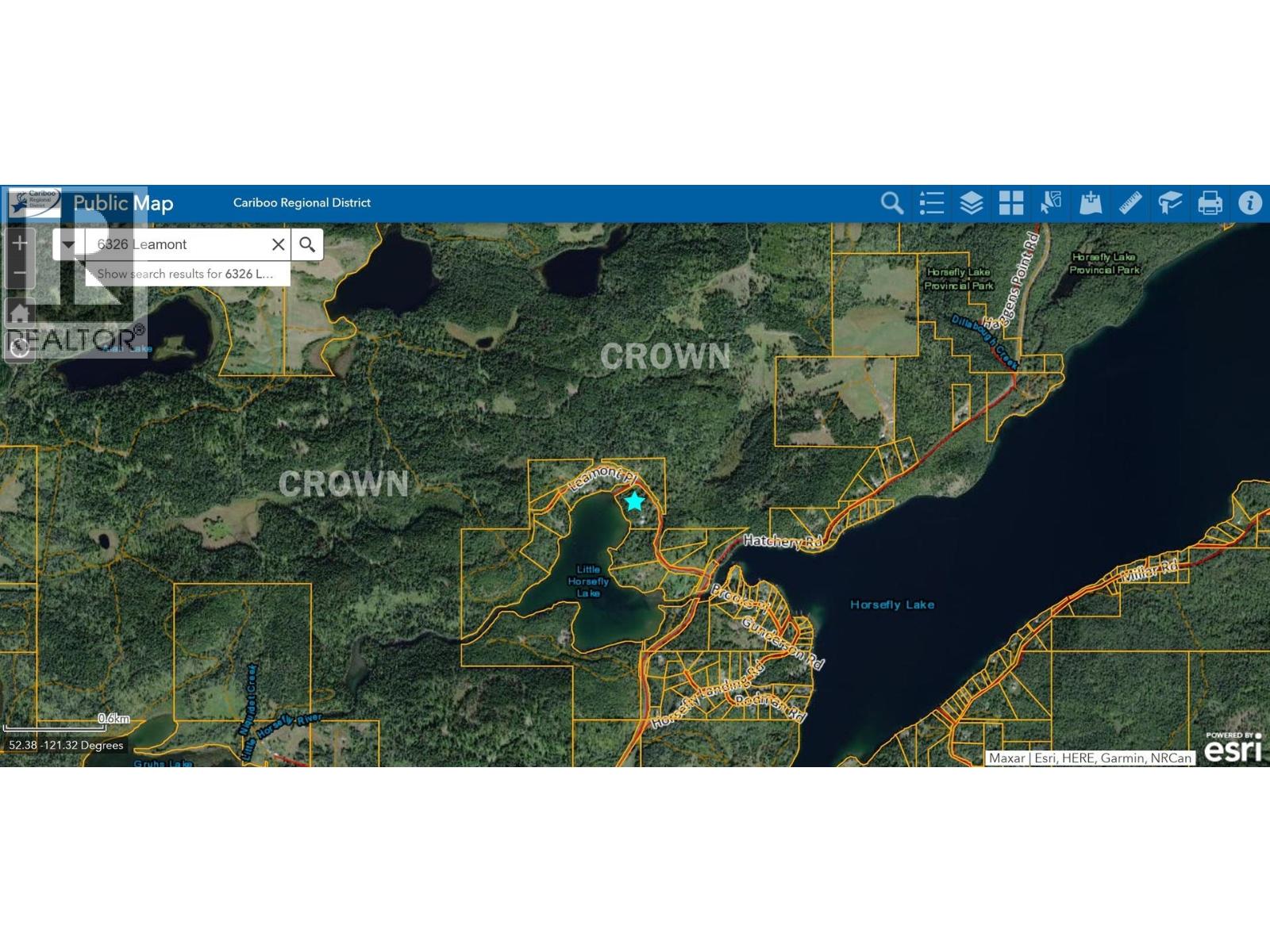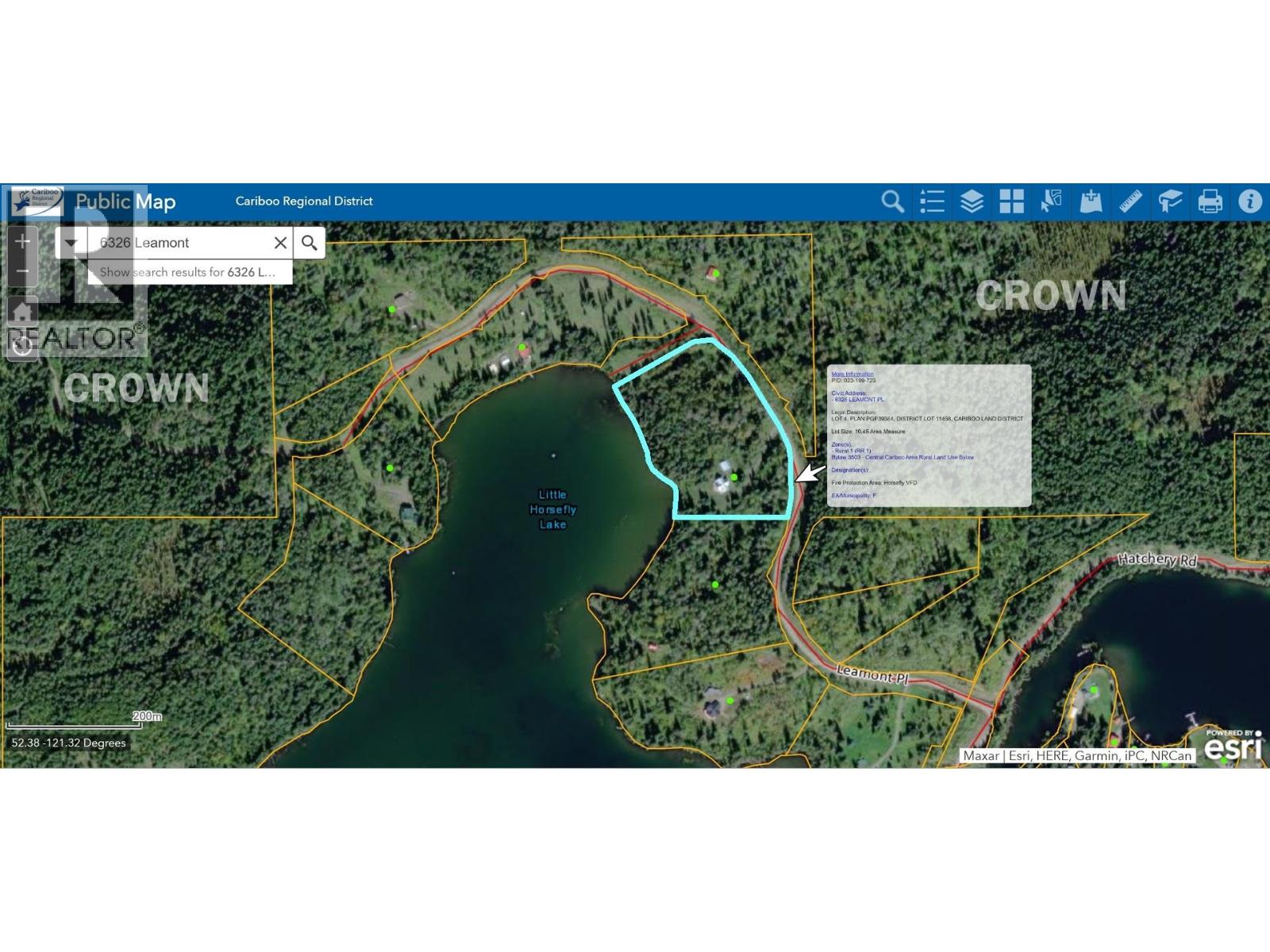3 Bedroom
4 Bathroom
3288 sqft
Fireplace
Baseboard Heaters
Waterfront
Acreage
$1,150,000
Private paradise w/10.45ac &720ft pristine waterfront on Little Horsefly Lake! Stunning 2004 loghome exudes classic craftsmanship & modern elegance. Grand 22’ceiling & expansive windows offer gorgeous lakeviews & bright spacious interiors. Features 3 beautifully appointed BRs (2 w/vaulted ceilings, sitting areas & balconies). 3.5 contemporary baths incl luxurious sauna w/ rest area & integrated shower. Chef’s kitchen showcases highend S/S appliances, elegant countertops+island, and ample space for culinary creativity & entertaining. Above the stairs is an open office & add'l living space. Premium Tulikivi fireplace & efficient electric heat ensure ongoing comfort. Outdoor living is equally exceptional, w/wraparound sundeck, level lakefront access (swim, canoe, kayak) & matching garage to house vehicles & recreational toys. The property is treed, perimeter-fenced & located in a serene & exclusive subdivision. 12mins to Horsefly town ctr & short dr to HorseflyLake for watersports, fishing & exciting adventures. (id:5136)
Property Details
|
MLS® Number
|
R2972082 |
|
Property Type
|
Single Family |
|
StorageType
|
Storage |
|
ViewType
|
Lake View |
|
WaterFrontType
|
Waterfront |
Building
|
BathroomTotal
|
4 |
|
BedroomsTotal
|
3 |
|
Appliances
|
Sauna, Washer, Dryer, Refrigerator, Stove, Dishwasher |
|
BasementType
|
Crawl Space |
|
ConstructedDate
|
2004 |
|
ConstructionStyleAttachment
|
Detached |
|
FireplacePresent
|
Yes |
|
FireplaceTotal
|
1 |
|
FoundationType
|
Concrete Perimeter |
|
HeatingFuel
|
Electric, Wood |
|
HeatingType
|
Baseboard Heaters |
|
RoofMaterial
|
Metal |
|
RoofStyle
|
Conventional |
|
StoriesTotal
|
2 |
|
SizeInterior
|
3288 Sqft |
|
Type
|
House |
Parking
Land
|
Acreage
|
Yes |
|
SizeIrregular
|
455515.5 |
|
SizeTotal
|
455515.5 Sqft |
|
SizeTotalText
|
455515.5 Sqft |
Rooms
| Level |
Type |
Length |
Width |
Dimensions |
|
Above |
Bedroom 3 |
15 ft ,4 in |
23 ft ,1 in |
15 ft ,4 in x 23 ft ,1 in |
|
Above |
Bedroom 4 |
15 ft ,5 in |
23 ft ,8 in |
15 ft ,5 in x 23 ft ,8 in |
|
Above |
Office |
11 ft |
12 ft ,4 in |
11 ft x 12 ft ,4 in |
|
Above |
Loft |
11 ft ,4 in |
15 ft ,1 in |
11 ft ,4 in x 15 ft ,1 in |
|
Main Level |
Living Room |
24 ft |
23 ft |
24 ft x 23 ft |
|
Main Level |
Dining Room |
11 ft ,1 in |
15 ft ,6 in |
11 ft ,1 in x 15 ft ,6 in |
|
Main Level |
Kitchen |
14 ft ,6 in |
17 ft ,3 in |
14 ft ,6 in x 17 ft ,3 in |
|
Main Level |
Bedroom 2 |
12 ft ,8 in |
9 ft ,3 in |
12 ft ,8 in x 9 ft ,3 in |
|
Main Level |
Laundry Room |
8 ft ,6 in |
9 ft ,1 in |
8 ft ,6 in x 9 ft ,1 in |
|
Main Level |
Foyer |
5 ft ,8 in |
15 ft ,5 in |
5 ft ,8 in x 15 ft ,5 in |
|
Main Level |
Dining Nook |
5 ft ,9 in |
7 ft ,1 in |
5 ft ,9 in x 7 ft ,1 in |
|
Main Level |
Sauna |
7 ft ,3 in |
7 ft ,1 in |
7 ft ,3 in x 7 ft ,1 in |
https://www.realtor.ca/real-estate/27969627/6326-leamont-place-horsefly

