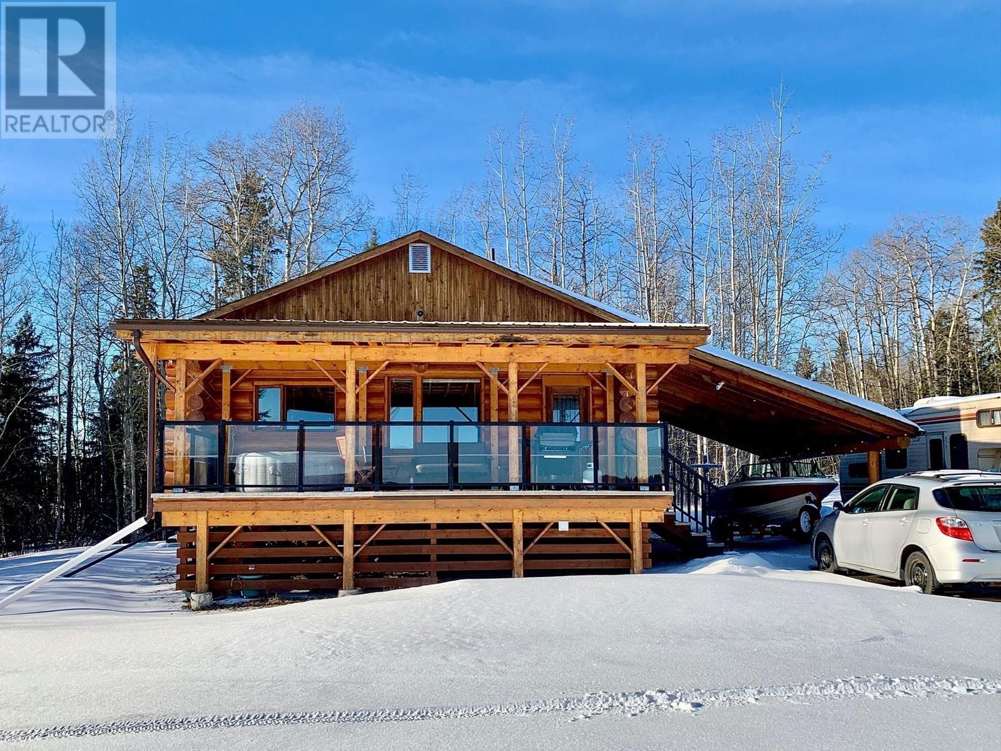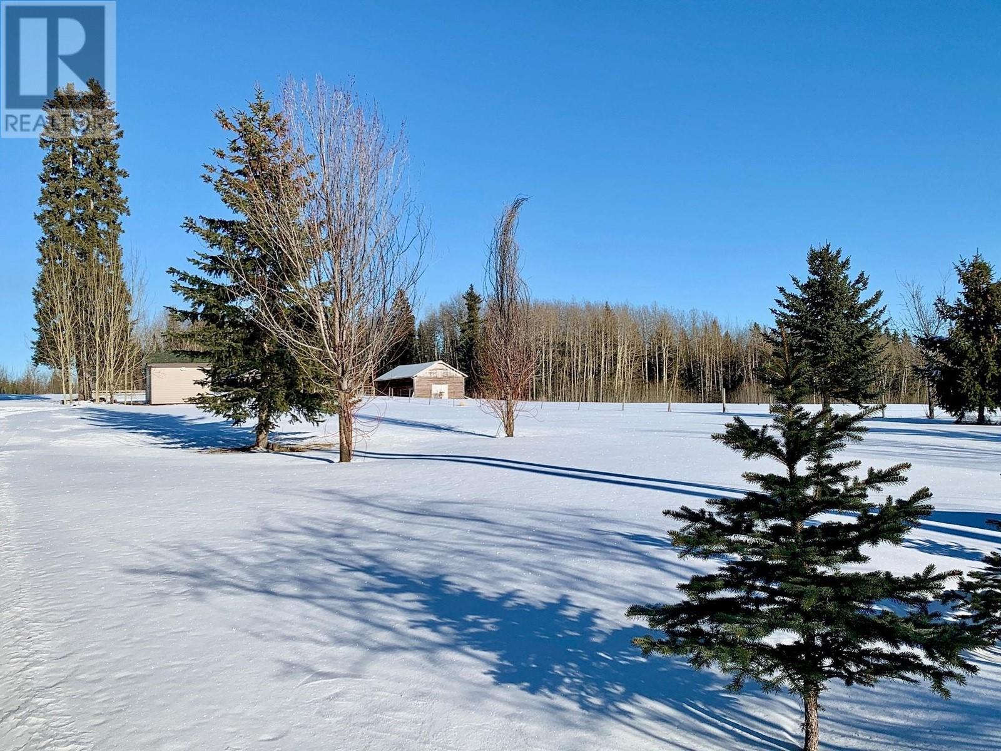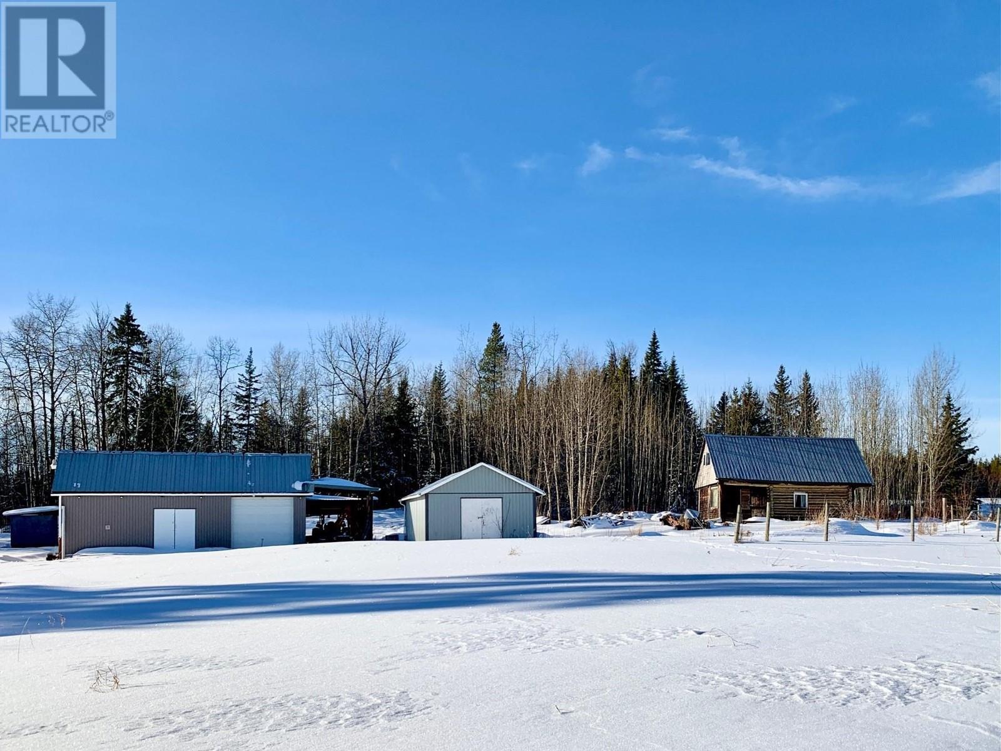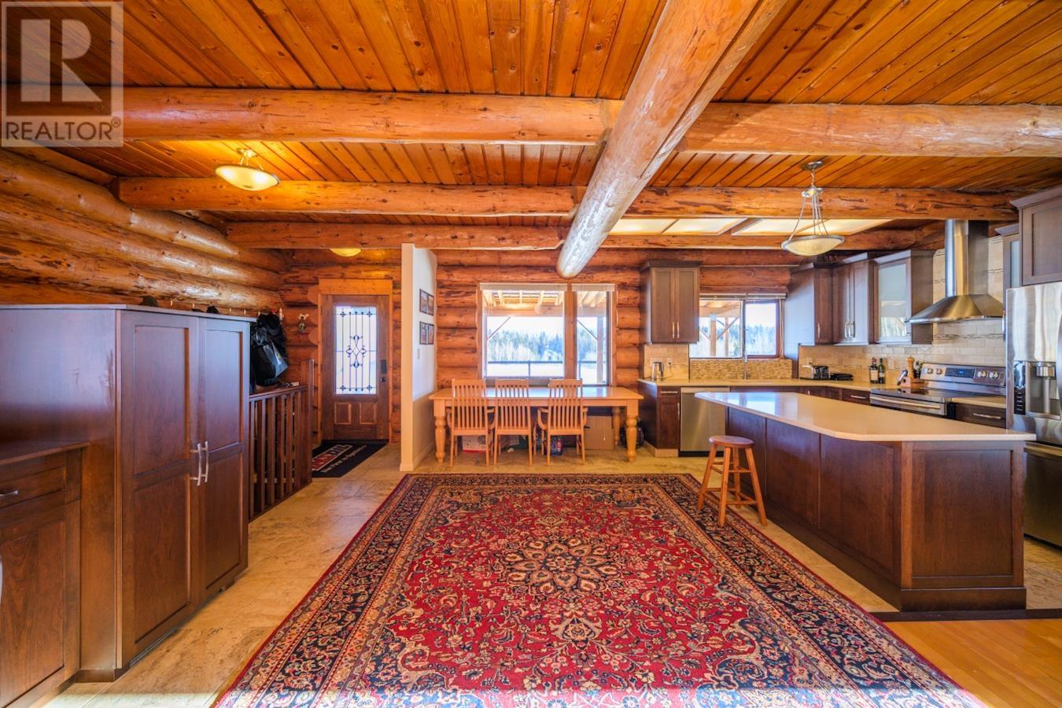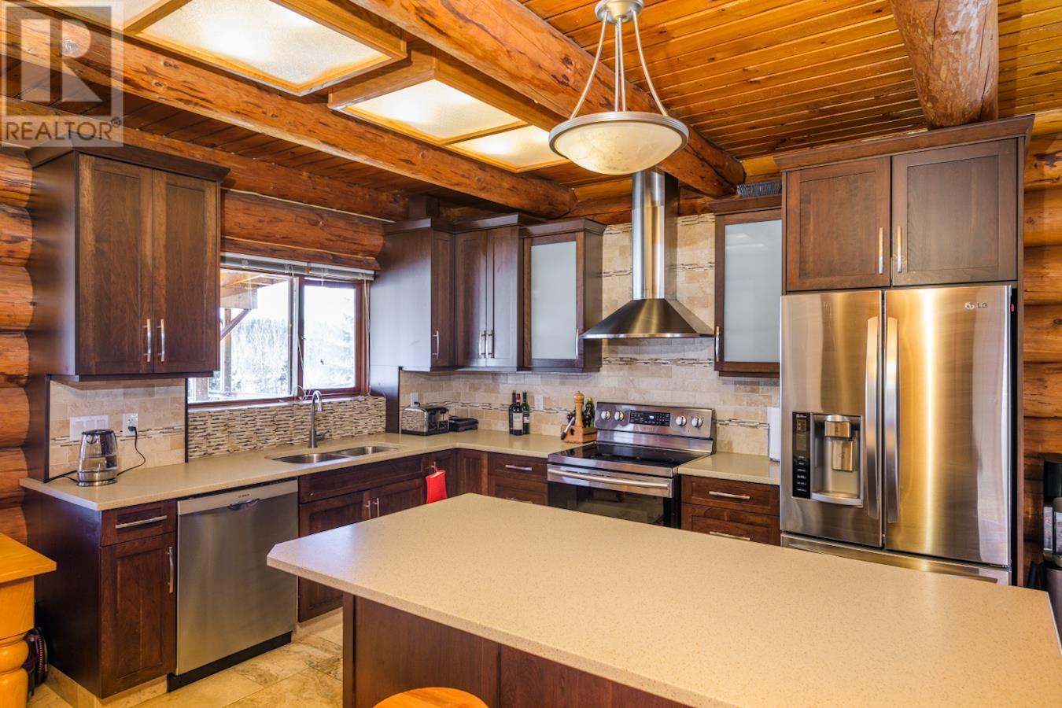3 Bedroom
2 Bathroom
2208 sqft
Acreage
$898,000
Stunning natural beauty with scenic diversity and views of Tabor Mountain. This 155 acre sanctuary is a perfect setting for nature lovers where deer, moose & elk love to visit. The homestead is tucked away & only 6 minutes east from the bridge on 1st Ave. Features: a well maintained, quality built log home with open concept floorplan, updated kitchen, a spacious bdrm on the main & 2 down, some hdwd flooring, 2 baths, fully finished bsmt, 2 covered decks & CP. Various outbuildings incl: the shop 20x22; gar 13x20; 4-5 RV bays; stor sheds 8x12 & gar 16x24; log barn 30x40; charming original farm house; most have metal roofs. All meas approx. 2 hydro meters. RU3 zoning, in the ALR; fields are well maintained - leased until Mar 2026; mostly fenced; hwy frontage. End of summer poss. A rare find! (id:5136)
Property Details
|
MLS® Number
|
R2968761 |
|
Property Type
|
Single Family |
|
StorageType
|
Storage |
|
Structure
|
Workshop |
|
ViewType
|
View |
Building
|
BathroomTotal
|
2 |
|
BedroomsTotal
|
3 |
|
BasementDevelopment
|
Finished |
|
BasementType
|
Full (finished) |
|
ConstructedDate
|
1979 |
|
ConstructionStyleAttachment
|
Detached |
|
ExteriorFinish
|
Log |
|
FoundationType
|
Concrete Perimeter |
|
HeatingFuel
|
Natural Gas |
|
RoofMaterial
|
Asphalt Shingle |
|
RoofStyle
|
Conventional |
|
StoriesTotal
|
2 |
|
SizeInterior
|
2208 Sqft |
|
Type
|
House |
|
UtilityWater
|
Drilled Well |
Parking
Land
|
Acreage
|
Yes |
|
SizeIrregular
|
155.06 |
|
SizeTotal
|
155.06 Ac |
|
SizeTotalText
|
155.06 Ac |
Rooms
| Level |
Type |
Length |
Width |
Dimensions |
|
Basement |
Recreational, Games Room |
11 ft ,7 in |
12 ft ,2 in |
11 ft ,7 in x 12 ft ,2 in |
|
Basement |
Bedroom 2 |
12 ft ,5 in |
13 ft ,9 in |
12 ft ,5 in x 13 ft ,9 in |
|
Basement |
Bedroom 3 |
12 ft ,3 in |
13 ft ,4 in |
12 ft ,3 in x 13 ft ,4 in |
|
Basement |
Pantry |
5 ft ,1 in |
8 ft ,6 in |
5 ft ,1 in x 8 ft ,6 in |
|
Basement |
Laundry Room |
8 ft ,3 in |
11 ft ,2 in |
8 ft ,3 in x 11 ft ,2 in |
|
Main Level |
Kitchen |
9 ft ,1 in |
11 ft ,8 in |
9 ft ,1 in x 11 ft ,8 in |
|
Main Level |
Eating Area |
6 ft ,6 in |
9 ft ,2 in |
6 ft ,6 in x 9 ft ,2 in |
|
Main Level |
Dining Room |
9 ft ,2 in |
10 ft ,1 in |
9 ft ,2 in x 10 ft ,1 in |
|
Main Level |
Office |
7 ft |
8 ft ,4 in |
7 ft x 8 ft ,4 in |
|
Main Level |
Living Room |
10 ft ,8 in |
11 ft ,7 in |
10 ft ,8 in x 11 ft ,7 in |
|
Main Level |
Primary Bedroom |
10 ft ,1 in |
19 ft ,4 in |
10 ft ,1 in x 19 ft ,4 in |
https://www.realtor.ca/real-estate/27932278/6310-graves-road-prince-george






