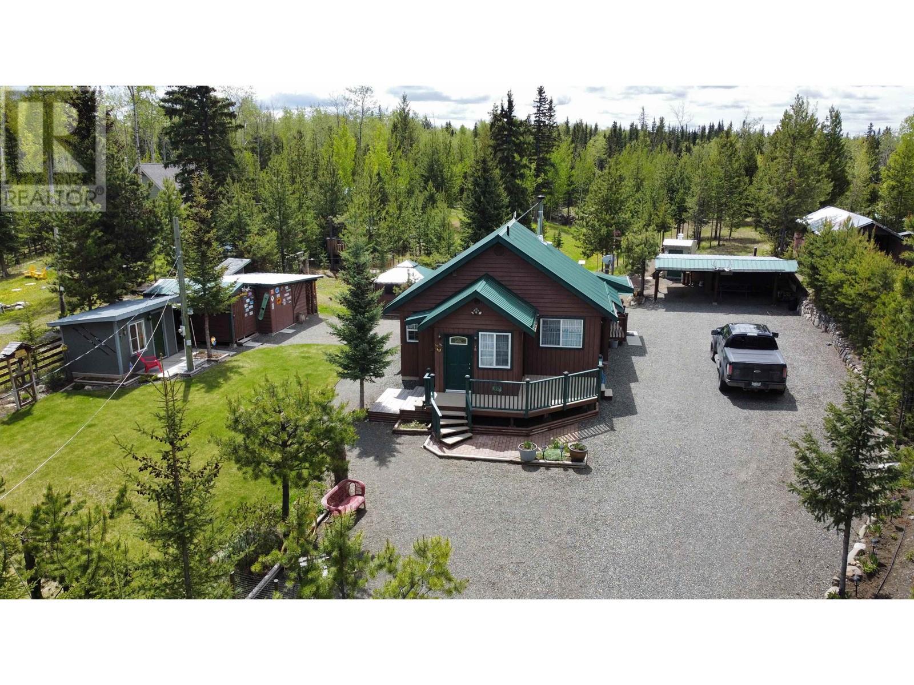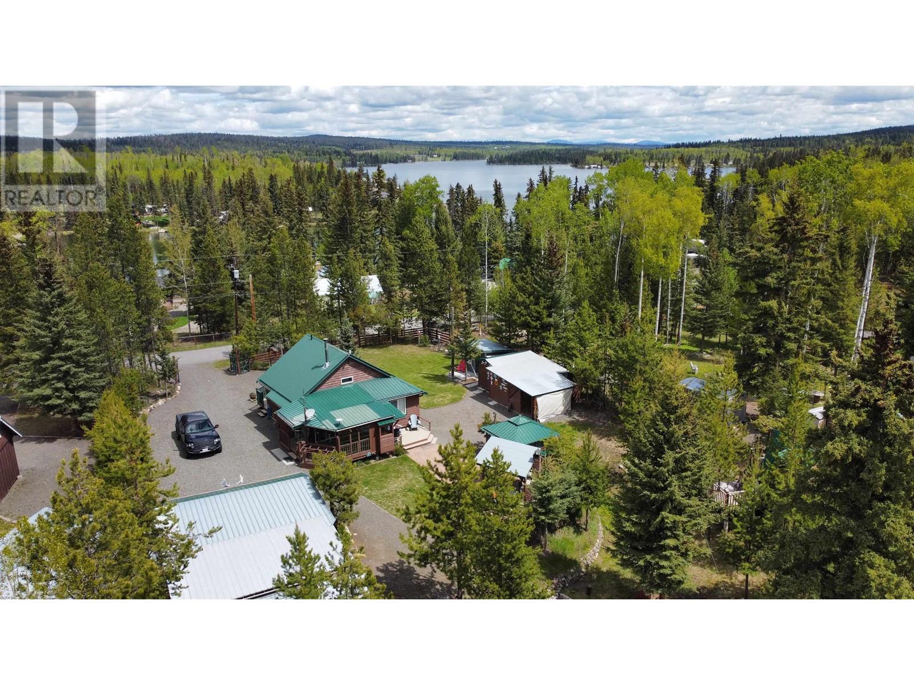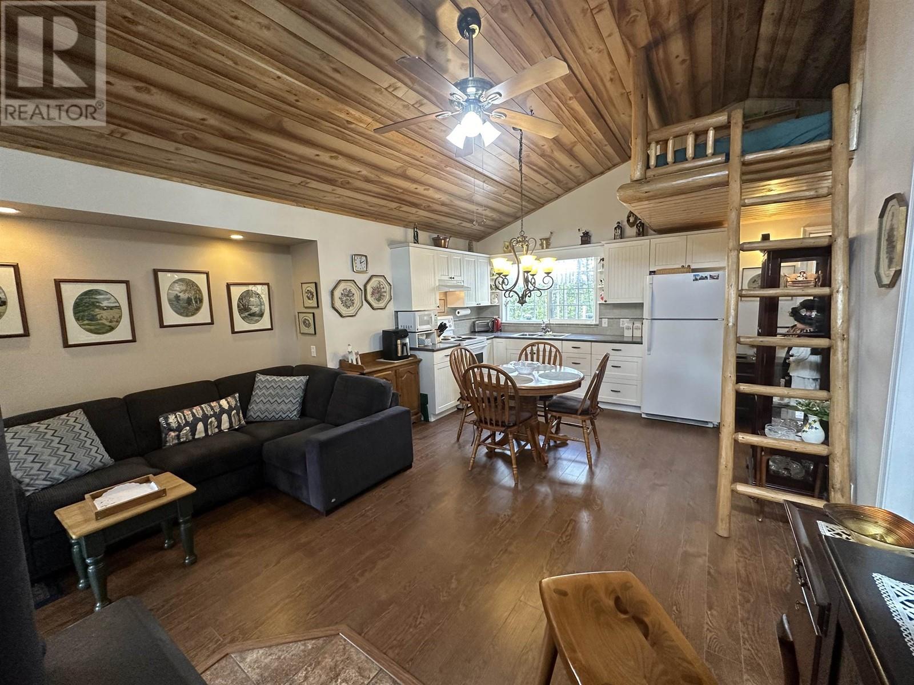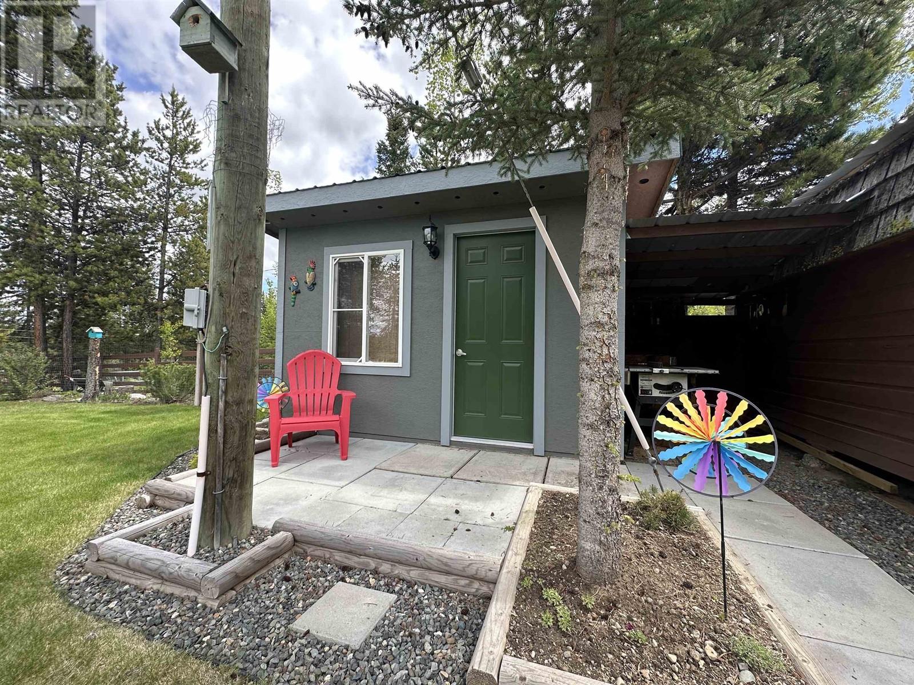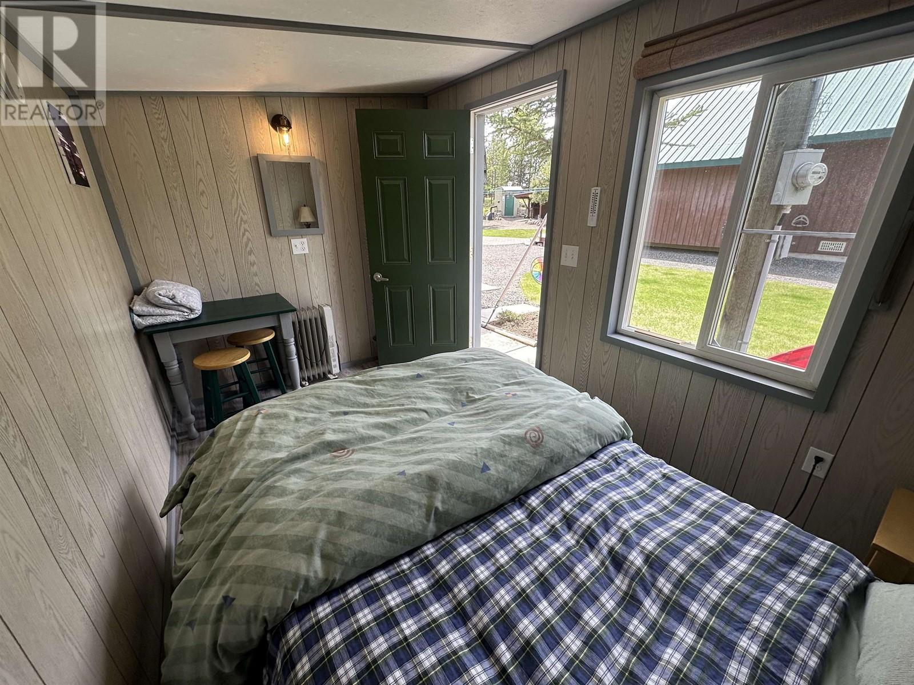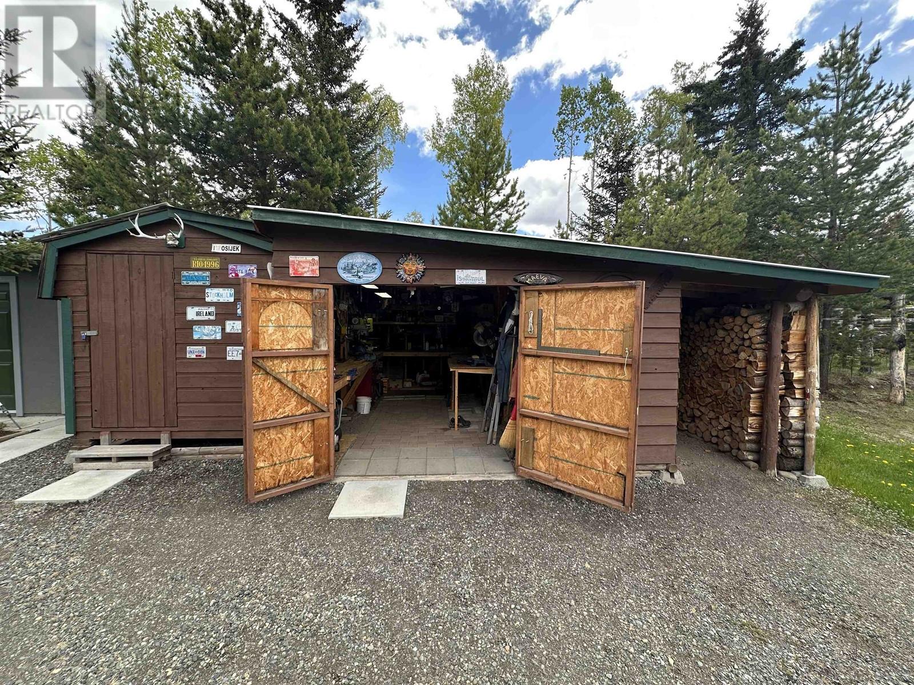2 Bedroom
1 Bathroom
846 sqft
Fireplace
Baseboard Heaters
$549,900
The perfect blend of functionality & fun, this cozy yet modern 2 bdrm/1 bth home on 0.77 acres would be ideal as a recreational property or year-round residence. Featuring a 144 sqft workshop, storage shed, detached 1-bdrm bunkie, screened-in gazebo, custom outdoor kitchen, 2-car carport with secure storage for quads etc, room for RV parking, & a smokehouse for the hunter/fisherman! There's even a zipline and treehouse for the kids, this property has everything & is the perfect escape from the city. The immaculately landscaped yard has direct access to crown land & is right across the road from Watch Lake. Easily lock up & leave with peace of mind, the sturdy construction will handle the Cariboo winter's with ease. Embrace the adventurous yet comfortable lifestyle you’ve been longing for! (id:5136)
Property Details
|
MLS® Number
|
R2889419 |
|
Property Type
|
Single Family |
|
StorageType
|
Storage |
|
Structure
|
Workshop |
|
ViewType
|
Lake View |
Building
|
BathroomTotal
|
1 |
|
BedroomsTotal
|
2 |
|
Appliances
|
Washer/dryer Combo, Refrigerator, Satellite Dish, Stove |
|
BasementType
|
Crawl Space |
|
ConstructedDate
|
2000 |
|
ConstructionStyleAttachment
|
Detached |
|
FireplacePresent
|
Yes |
|
FireplaceTotal
|
1 |
|
Fixture
|
Drapes/window Coverings |
|
FoundationType
|
Concrete Block, Concrete Perimeter |
|
HeatingFuel
|
Electric, Wood |
|
HeatingType
|
Baseboard Heaters |
|
RoofMaterial
|
Metal |
|
RoofStyle
|
Conventional |
|
StoriesTotal
|
2 |
|
SizeInterior
|
846 Sqft |
|
Type
|
House |
|
UtilityWater
|
Drilled Well |
Parking
Land
|
Acreage
|
No |
|
SizeIrregular
|
0.77 |
|
SizeTotal
|
0.77 Ac |
|
SizeTotalText
|
0.77 Ac |
Rooms
| Level |
Type |
Length |
Width |
Dimensions |
|
Above |
Loft |
7 ft |
8 ft |
7 ft x 8 ft |
|
Main Level |
Foyer |
8 ft ,6 in |
7 ft ,9 in |
8 ft ,6 in x 7 ft ,9 in |
|
Main Level |
Kitchen |
16 ft ,7 in |
9 ft ,2 in |
16 ft ,7 in x 9 ft ,2 in |
|
Main Level |
Living Room |
14 ft ,8 in |
15 ft ,3 in |
14 ft ,8 in x 15 ft ,3 in |
|
Main Level |
Primary Bedroom |
11 ft ,5 in |
10 ft ,4 in |
11 ft ,5 in x 10 ft ,4 in |
|
Main Level |
Office |
7 ft ,1 in |
6 ft ,5 in |
7 ft ,1 in x 6 ft ,5 in |
|
Main Level |
Bedroom 2 |
8 ft ,1 in |
8 ft ,1 in |
8 ft ,1 in x 8 ft ,1 in |
https://www.realtor.ca/real-estate/26976611/6308-moose-point-drive-70-mile-house

