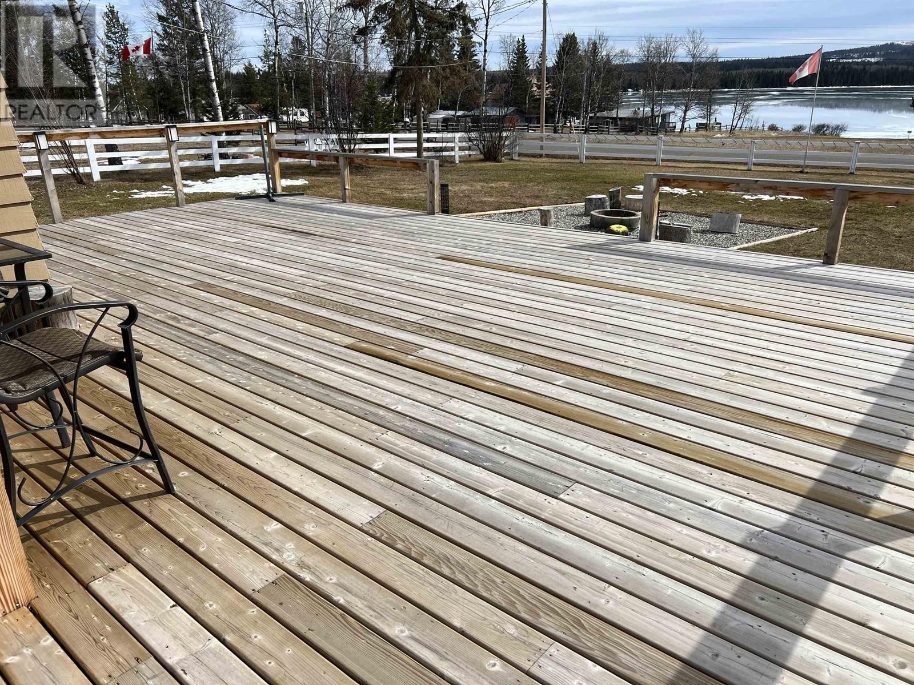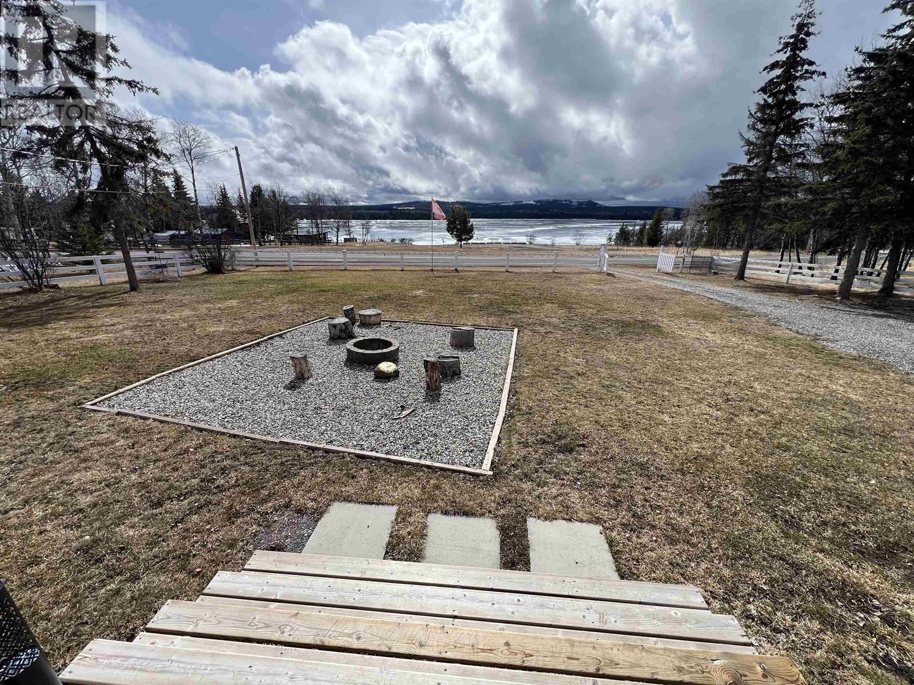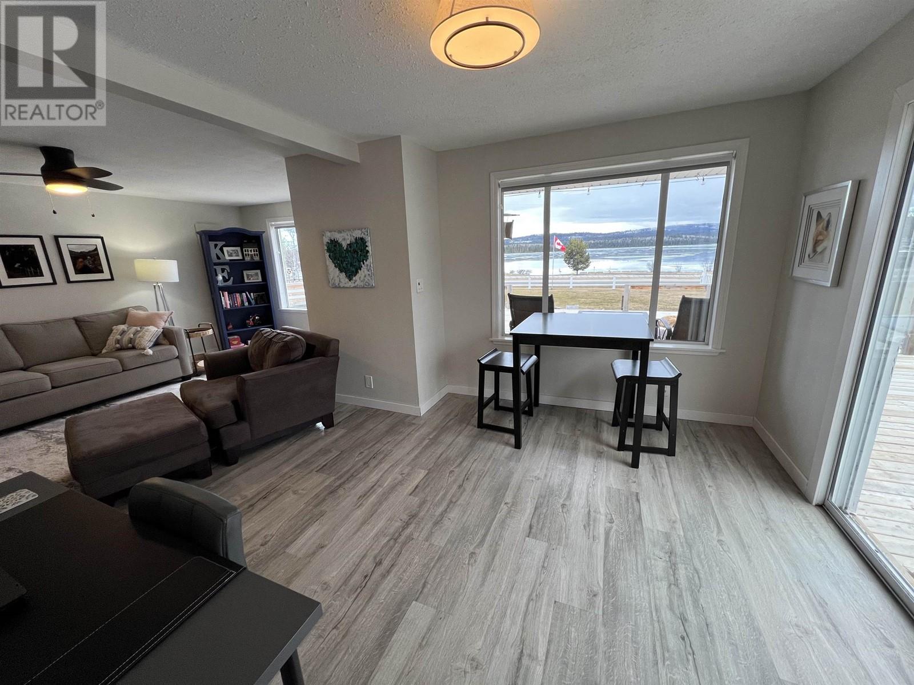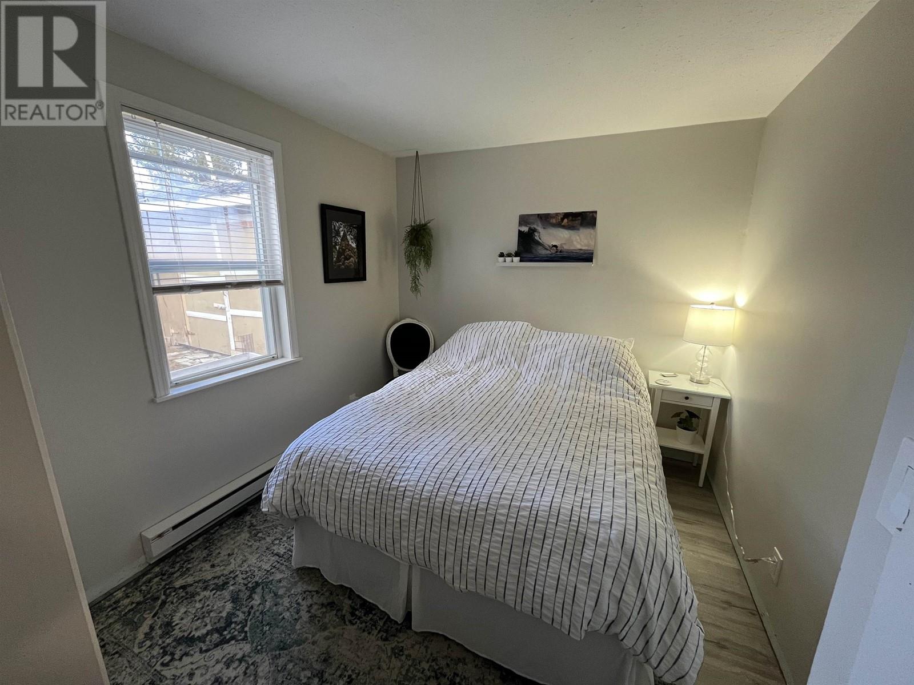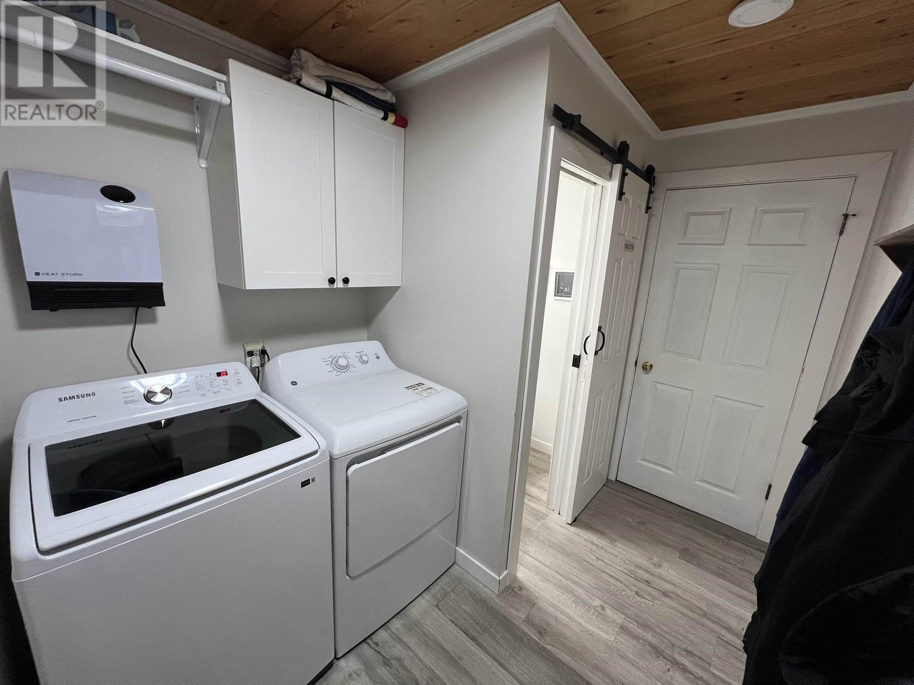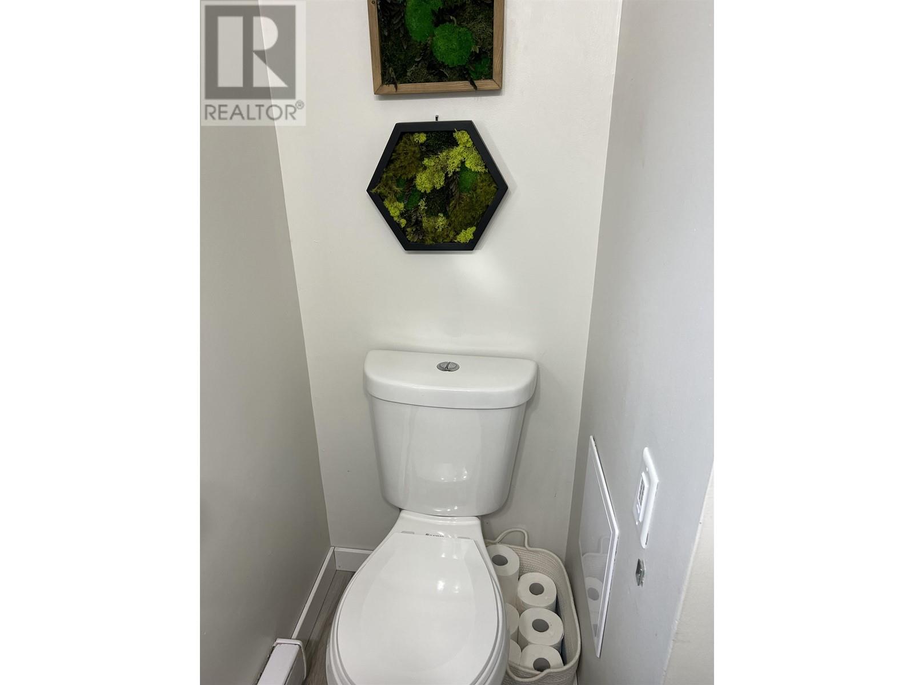3 Bedroom
2 Bathroom
1018 sqft
Ranch
Radiant/infra-Red Heat
$774,500
Better than waterfront, all the access and view of waterfront but not the taxes or the new moorage tax. 115 steps from the deck to water 3 bedroom 1.5 bathrooms updated with new flooring, paint, lights and 200 amp electrical, deep well. New 30' by 20' front deck, safe firepit right out front. 3 powered campsites. 4 out buildings include a 20' by 20' garage green house, deer fenced gardens. Backs onto Crown Land & park land to the west. We are selling a lifestyle here complete with 18.5' open bow Bayliner BR185 boat and accessories, 3 4X4 quads, JD 325 riding mower, with snowblade and wagon, push mower, workshop with tools in it, 40' airtight sea can, 20' shelter logic garage, Starlink & cell phone booster will stay. See Survey as the west fence does not accurately show the property line. (id:5136)
Property Details
|
MLS® Number
|
R2990205 |
|
Property Type
|
Single Family |
|
StorageType
|
Storage |
|
Structure
|
Workshop |
|
ViewType
|
Lake View, Mountain View |
Building
|
BathroomTotal
|
2 |
|
BedroomsTotal
|
3 |
|
Amenities
|
Laundry - In Suite |
|
Appliances
|
Washer, Dryer, Refrigerator, Stove, Dishwasher |
|
ArchitecturalStyle
|
Ranch |
|
BasementType
|
Crawl Space |
|
ConstructedDate
|
1991 |
|
ConstructionStyleAttachment
|
Detached |
|
ExteriorFinish
|
Wood |
|
Fixture
|
Drapes/window Coverings |
|
FoundationType
|
Preserved Wood |
|
HeatingFuel
|
Natural Gas |
|
HeatingType
|
Radiant/infra-red Heat |
|
RoofMaterial
|
Wood Shingle |
|
RoofStyle
|
Conventional |
|
StoriesTotal
|
1 |
|
SizeInterior
|
1018 Sqft |
|
Type
|
House |
|
UtilityWater
|
Drilled Well |
Parking
Land
|
Acreage
|
No |
|
SizeIrregular
|
33384 |
|
SizeTotal
|
33384 Sqft |
|
SizeTotalText
|
33384 Sqft |
Rooms
| Level |
Type |
Length |
Width |
Dimensions |
|
Main Level |
Living Room |
19 ft ,5 in |
13 ft ,1 in |
19 ft ,5 in x 13 ft ,1 in |
|
Main Level |
Dining Room |
11 ft ,4 in |
10 ft |
11 ft ,4 in x 10 ft |
|
Main Level |
Kitchen |
10 ft ,2 in |
9 ft ,8 in |
10 ft ,2 in x 9 ft ,8 in |
|
Main Level |
Primary Bedroom |
11 ft ,1 in |
11 ft ,7 in |
11 ft ,1 in x 11 ft ,7 in |
|
Main Level |
Bedroom 2 |
8 ft ,9 in |
11 ft ,1 in |
8 ft ,9 in x 11 ft ,1 in |
|
Main Level |
Bedroom 3 |
9 ft ,7 in |
7 ft ,9 in |
9 ft ,7 in x 7 ft ,9 in |
|
Main Level |
Utility Room |
7 ft ,3 in |
11 ft ,8 in |
7 ft ,3 in x 11 ft ,8 in |
https://www.realtor.ca/real-estate/28171772/6283-n-green-lake-road-70-mile-house


