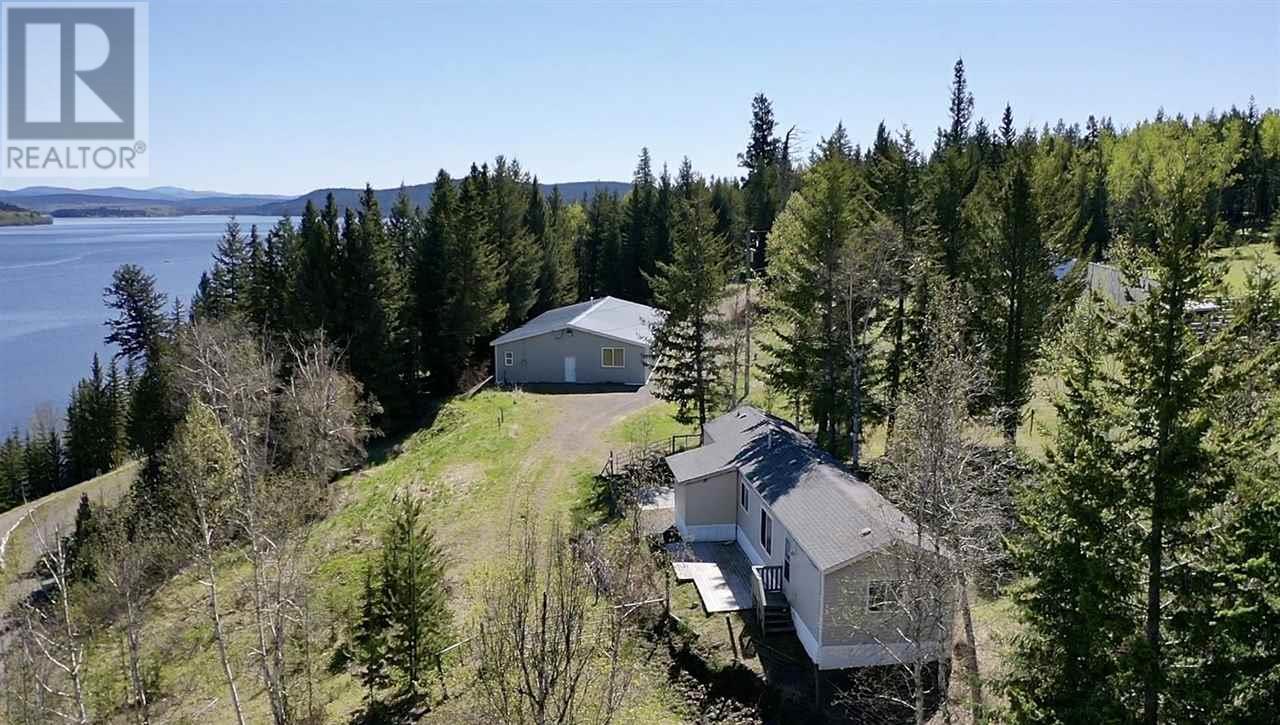6 Bedroom
5 Bathroom
5131 sqft
Fireplace
Radiant/infra-Red Heat
Waterfront
Acreage
$2,899,000
* PREC - Personal Real Estate Corporation. Rare opportunity to own a piece of paradise in the Southern Cariboo on Horse Lake. Truly a breathtaking property offering 121 acres with approx. 1.5km (4900') of lakefront. Widely regarded as one of the most desirable lakes in the Cariboo. Only 12min drive to downtown 100 Mile House. Luxury 5000+sq.ft of custom built home offering 6 bdrm, 5 baths, media room, billiard room, spacious kitchen, great room with large windows taking advantage of the breathtaking views , separate caretakers home, heated 40'x60' workshop, 24'x80' equipment shed. Great area for fishing and hunting, boat launch with dock. Gates at the driveway. Horse Lake is 12km long, however, the unique location of this property and the area where the home is situated affords you a view of almost the entire lake. (id:5136)
Property Details
|
MLS® Number
|
R2973568 |
|
Property Type
|
Single Family |
|
ViewType
|
Lake View |
|
WaterFrontType
|
Waterfront |
Building
|
BathroomTotal
|
5 |
|
BedroomsTotal
|
6 |
|
BasementDevelopment
|
Finished |
|
BasementType
|
N/a (finished) |
|
ConstructedDate
|
1994 |
|
ConstructionStyleAttachment
|
Detached |
|
ExteriorFinish
|
Vinyl Siding |
|
FireplacePresent
|
Yes |
|
FireplaceTotal
|
3 |
|
FoundationType
|
Concrete Perimeter |
|
HeatingFuel
|
Natural Gas |
|
HeatingType
|
Radiant/infra-red Heat |
|
RoofMaterial
|
Asphalt Shingle |
|
RoofStyle
|
Conventional |
|
StoriesTotal
|
2 |
|
SizeInterior
|
5131 Sqft |
|
Type
|
House |
|
UtilityWater
|
Drilled Well |
Parking
Land
|
Acreage
|
Yes |
|
SizeIrregular
|
121.49 |
|
SizeTotal
|
121.49 Ac |
|
SizeTotalText
|
121.49 Ac |
Rooms
| Level |
Type |
Length |
Width |
Dimensions |
|
Basement |
Recreational, Games Room |
23 ft ,8 in |
13 ft |
23 ft ,8 in x 13 ft |
|
Basement |
Family Room |
25 ft ,9 in |
17 ft |
25 ft ,9 in x 17 ft |
|
Basement |
Bedroom 4 |
13 ft ,1 in |
15 ft |
13 ft ,1 in x 15 ft |
|
Basement |
Bedroom 5 |
17 ft ,1 in |
15 ft ,6 in |
17 ft ,1 in x 15 ft ,6 in |
|
Basement |
Bedroom 6 |
14 ft ,1 in |
13 ft ,4 in |
14 ft ,1 in x 13 ft ,4 in |
|
Main Level |
Living Room |
20 ft ,4 in |
18 ft |
20 ft ,4 in x 18 ft |
|
Main Level |
Dining Nook |
13 ft ,3 in |
11 ft ,1 in |
13 ft ,3 in x 11 ft ,1 in |
|
Main Level |
Kitchen |
17 ft ,8 in |
15 ft ,6 in |
17 ft ,8 in x 15 ft ,6 in |
|
Main Level |
Dining Room |
16 ft |
15 ft ,9 in |
16 ft x 15 ft ,9 in |
|
Main Level |
Bedroom 2 |
22 ft ,4 in |
11 ft ,1 in |
22 ft ,4 in x 11 ft ,1 in |
|
Main Level |
Primary Bedroom |
15 ft ,5 in |
13 ft ,6 in |
15 ft ,5 in x 13 ft ,6 in |
|
Main Level |
Bedroom 3 |
14 ft ,1 in |
12 ft ,3 in |
14 ft ,1 in x 12 ft ,3 in |
|
Main Level |
Laundry Room |
19 ft ,1 in |
14 ft ,1 in |
19 ft ,1 in x 14 ft ,1 in |
https://www.realtor.ca/real-estate/27981173/6262-mulligan-drive-horse-lake











































