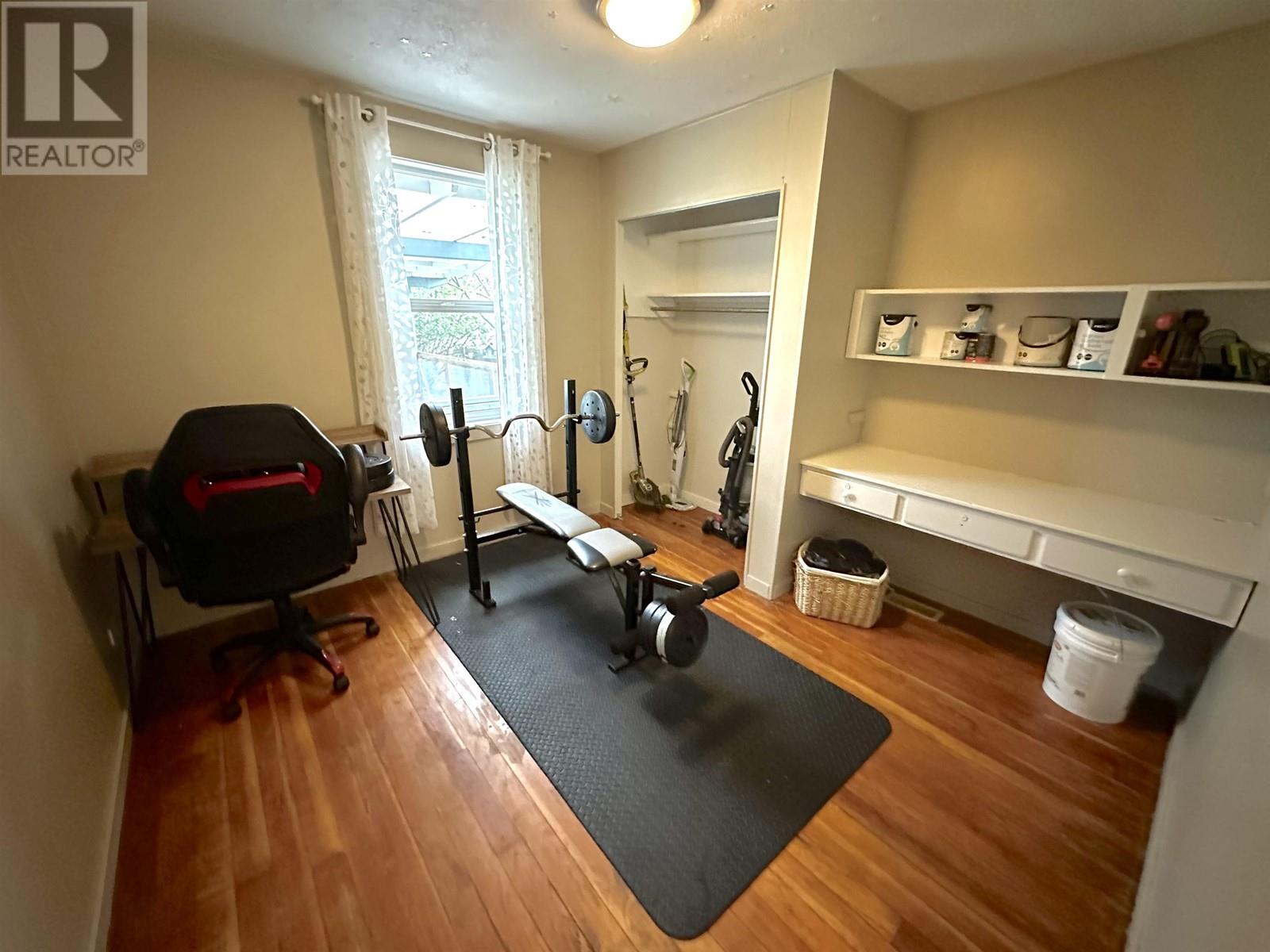626 Sunset Drive Williams Lake, British Columbia V2G 2Y9
4 Bedroom
2 Bathroom
1434 sqft
Forced Air
$365,000
Character home with charm and warmth centrally located and large lot. Partial log home with partial basement. 3 bedrooms and 2 baths rancher offers a functional floor plan with spacious openness. Laundry is located on the main floor. New gutters and new roof over back patio for those hot sunny days. Back yard is partially fenced and is in close proximity to walking, biking trails and an outdoor lifestyle great starter home. (id:5136)
Property Details
| MLS® Number | R2931052 |
| Property Type | Single Family |
Building
| BathroomTotal | 2 |
| BedroomsTotal | 4 |
| Appliances | Washer/dryer Combo, Refrigerator, Stove |
| BasementType | Partial |
| ConstructedDate | 1955 |
| ConstructionStyleAttachment | Detached |
| FoundationType | Concrete Perimeter |
| HeatingFuel | Natural Gas |
| HeatingType | Forced Air |
| RoofMaterial | Asphalt Shingle |
| RoofStyle | Conventional |
| StoriesTotal | 1 |
| SizeInterior | 1434 Sqft |
| Type | House |
| UtilityWater | Municipal Water |
Parking
| Open |
Land
| Acreage | No |
| SizeIrregular | 12144 |
| SizeTotal | 12144 Sqft |
| SizeTotalText | 12144 Sqft |
Rooms
| Level | Type | Length | Width | Dimensions |
|---|---|---|---|---|
| Basement | Bedroom 5 | 14 ft ,1 in | 11 ft ,8 in | 14 ft ,1 in x 11 ft ,8 in |
| Basement | Office | 9 ft ,1 in | 8 ft ,7 in | 9 ft ,1 in x 8 ft ,7 in |
| Main Level | Living Room | 14 ft ,4 in | 28 ft ,9 in | 14 ft ,4 in x 28 ft ,9 in |
| Main Level | Kitchen | 14 ft ,7 in | 13 ft ,2 in | 14 ft ,7 in x 13 ft ,2 in |
| Main Level | Utility Room | 6 ft ,9 in | 8 ft ,1 in | 6 ft ,9 in x 8 ft ,1 in |
| Main Level | Bedroom 2 | 10 ft ,8 in | 8 ft ,6 in | 10 ft ,8 in x 8 ft ,6 in |
| Main Level | Bedroom 3 | 14 ft | 9 ft ,4 in | 14 ft x 9 ft ,4 in |
| Main Level | Bedroom 4 | 10 ft ,4 in | 11 ft ,2 in | 10 ft ,4 in x 11 ft ,2 in |
https://www.realtor.ca/real-estate/27487579/626-sunset-drive-williams-lake
Interested?
Contact us for more information






























