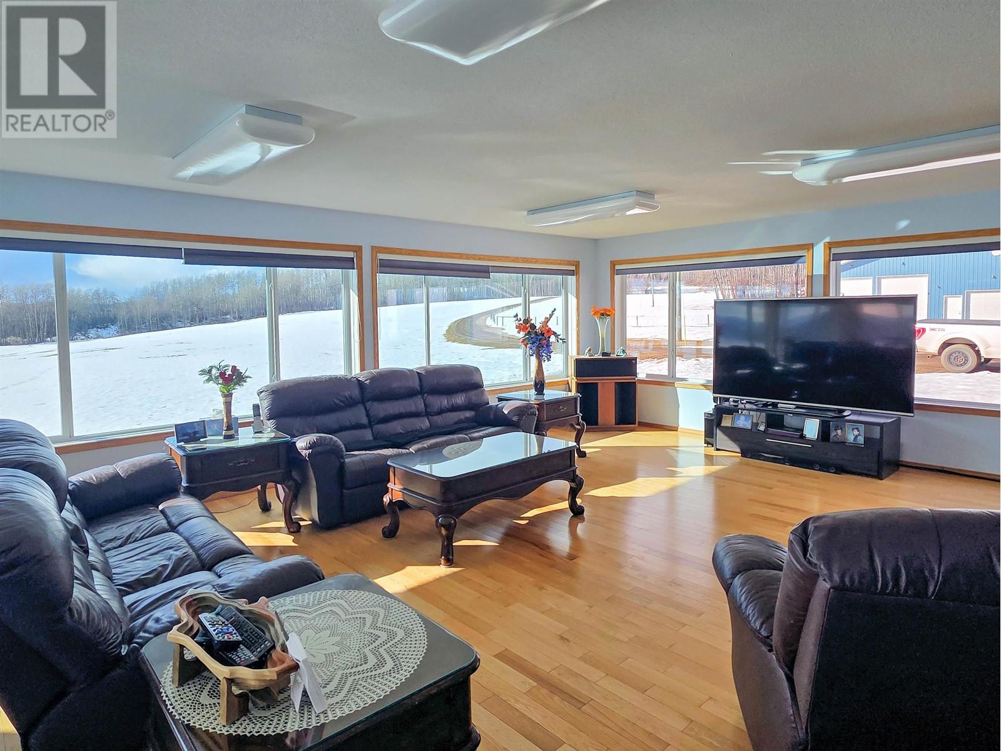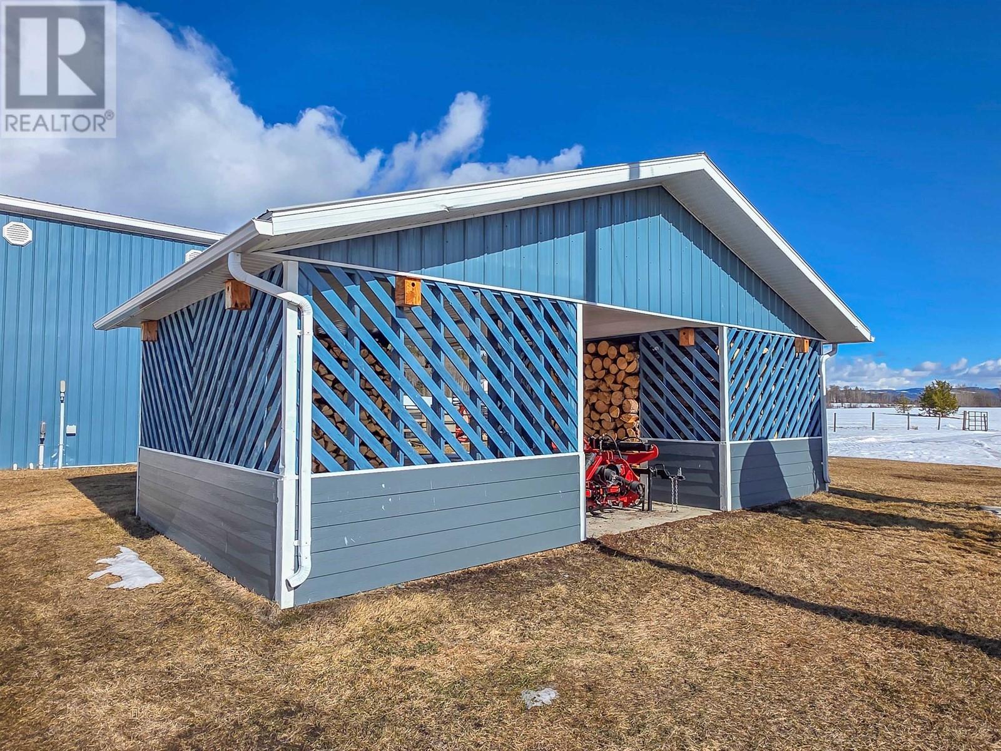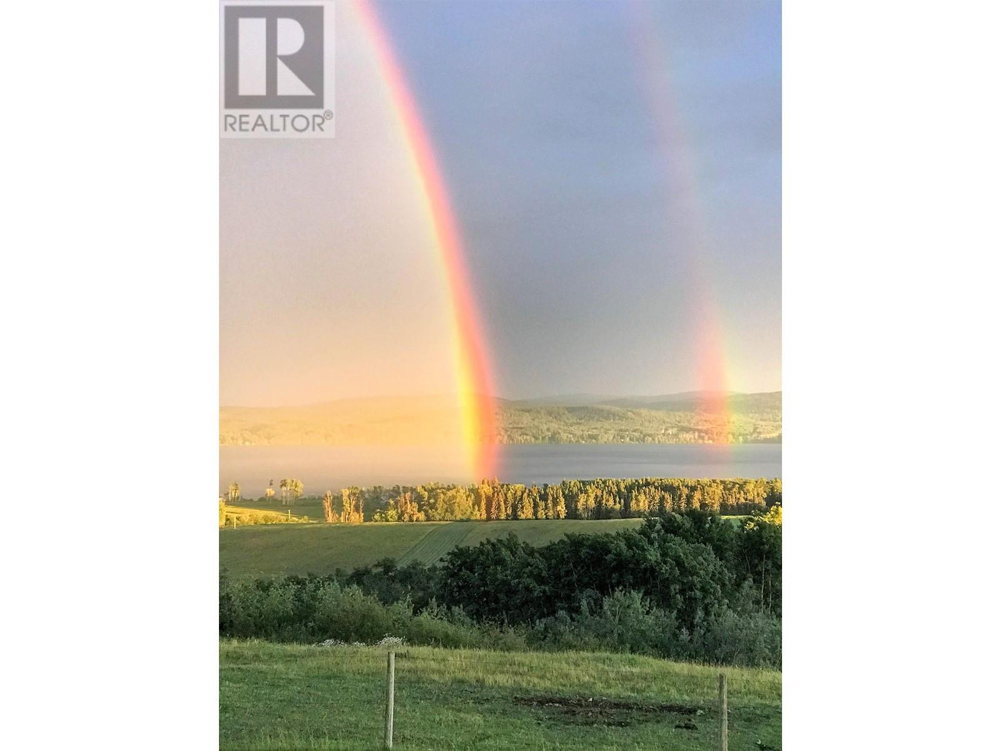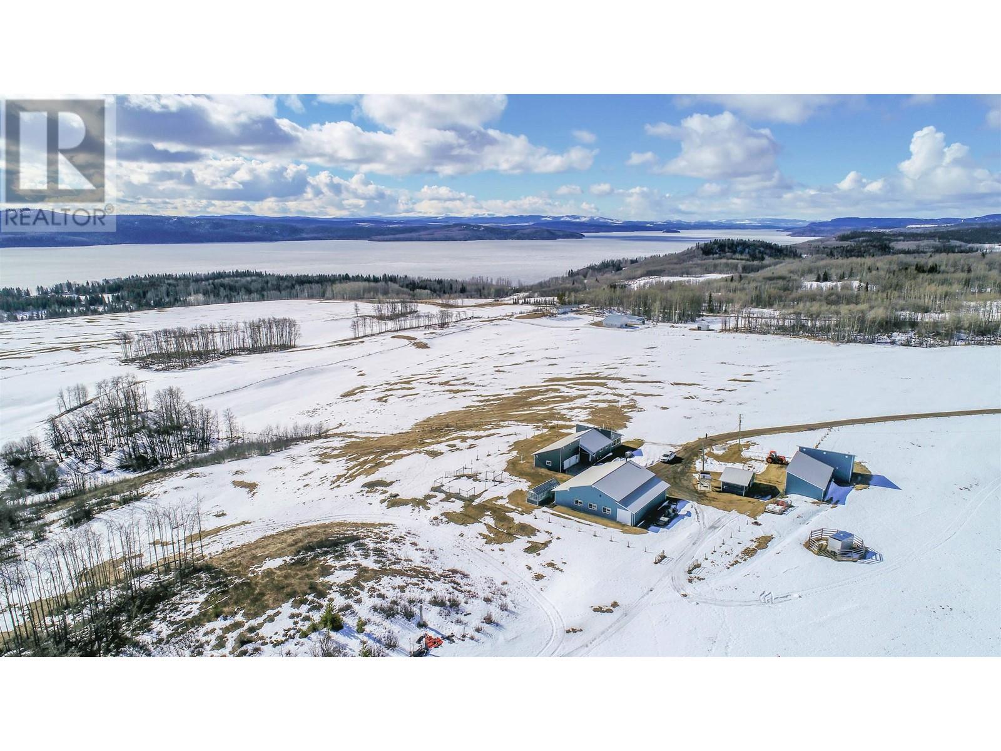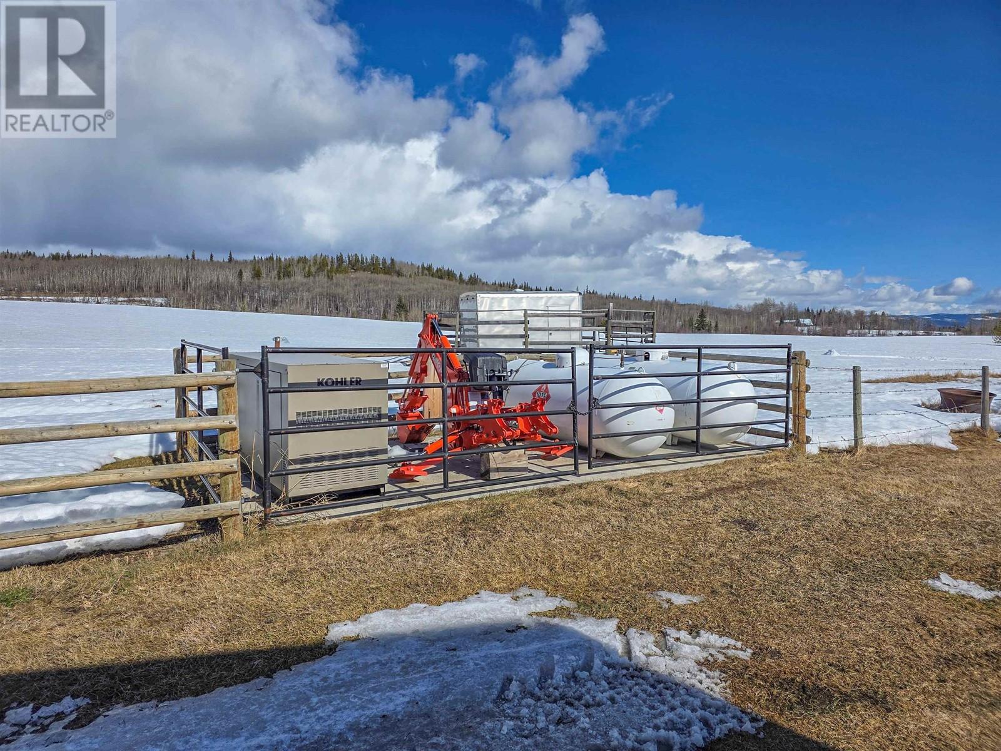2 Bedroom
2 Bathroom
3160 sqft
Fireplace
Forced Air
Acreage
$2,300,000
Spectacular panoramic views from this 130 acres overlooking Francois Lake! Beautifully set up, solidly built, and well maintained property with so many extras included. The home features a massive kitchen, large windows, patio doors to a concrete patio and private hot tub. Two car attached garage. Large shop has a 36' x 56' main area with two 12' x 56' wings, in floor heat, hoist, bathroom, and meat cooler. 2nd shop with 25' x 50' section with 13' ceilings and 25' x 32' 3 bay wing. Other buildings include a heated greenhouse and wood shed. Fenced off garden area. Perimeter of property fenced. Set up with generators that kick on almost instantly if the power goes off. M6 111 Kabota tractor with attachments incl. Property comes with almost everything allowing you to just move in and enjoy! (id:5136)
Property Details
|
MLS® Number
|
R2977020 |
|
Property Type
|
Single Family |
|
ViewType
|
Lake View, View (panoramic) |
Building
|
BathroomTotal
|
2 |
|
BedroomsTotal
|
2 |
|
Appliances
|
Washer/dryer Combo, Washer, Dryer, Refrigerator, Stove, Dishwasher, Hot Tub, Range |
|
BasementDevelopment
|
Finished |
|
BasementType
|
N/a (finished) |
|
ConstructedDate
|
1997 |
|
ConstructionStyleAttachment
|
Detached |
|
ExteriorFinish
|
Composite Siding |
|
FireplacePresent
|
Yes |
|
FireplaceTotal
|
2 |
|
FoundationType
|
Concrete Perimeter |
|
HeatingFuel
|
Electric, Pellet |
|
HeatingType
|
Forced Air |
|
RoofMaterial
|
Metal |
|
RoofStyle
|
Conventional |
|
StoriesTotal
|
2 |
|
SizeInterior
|
3160 Sqft |
|
Type
|
House |
|
UtilityWater
|
Drilled Well |
Parking
Land
|
Acreage
|
Yes |
|
SizeIrregular
|
130.64 |
|
SizeTotal
|
130.64 Ac |
|
SizeTotalText
|
130.64 Ac |
Rooms
| Level |
Type |
Length |
Width |
Dimensions |
|
Basement |
Recreational, Games Room |
17 ft ,9 in |
36 ft ,6 in |
17 ft ,9 in x 36 ft ,6 in |
|
Basement |
Utility Room |
14 ft ,4 in |
13 ft ,4 in |
14 ft ,4 in x 13 ft ,4 in |
|
Basement |
Office |
14 ft ,4 in |
12 ft ,1 in |
14 ft ,4 in x 12 ft ,1 in |
|
Main Level |
Kitchen |
14 ft |
16 ft |
14 ft x 16 ft |
|
Main Level |
Dining Room |
14 ft |
15 ft ,6 in |
14 ft x 15 ft ,6 in |
|
Main Level |
Living Room |
18 ft ,8 in |
33 ft |
18 ft ,8 in x 33 ft |
|
Main Level |
Bedroom 2 |
12 ft ,5 in |
14 ft ,1 in |
12 ft ,5 in x 14 ft ,1 in |
|
Main Level |
Bedroom 3 |
12 ft ,6 in |
11 ft |
12 ft ,6 in x 11 ft |
https://www.realtor.ca/real-estate/28015472/6219-brown-road-burns-lake









