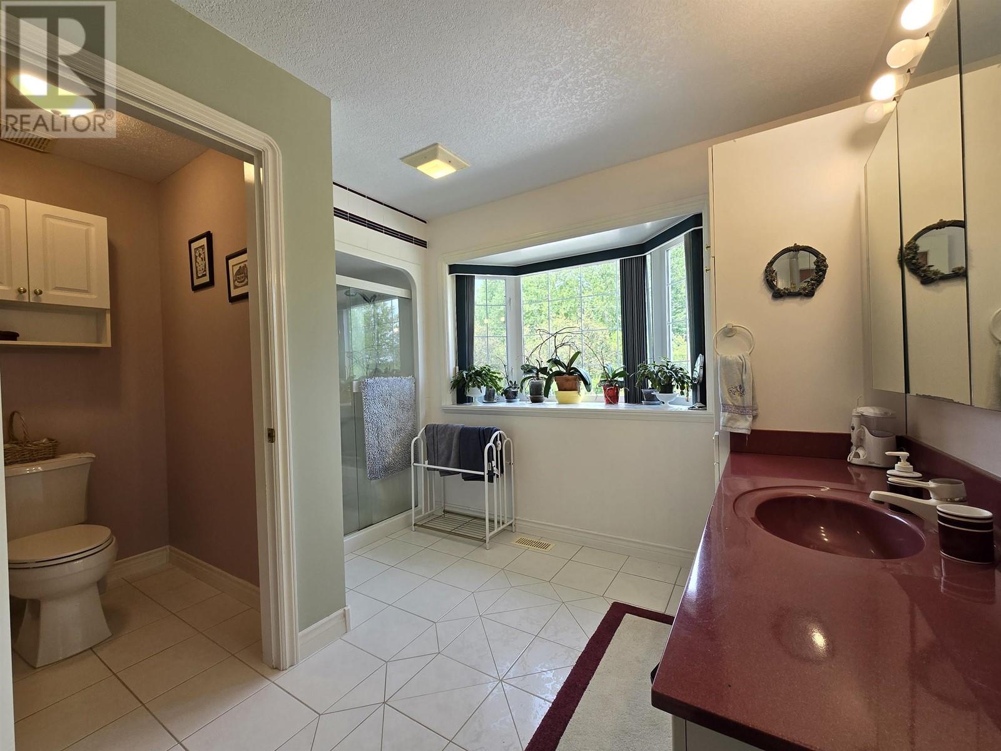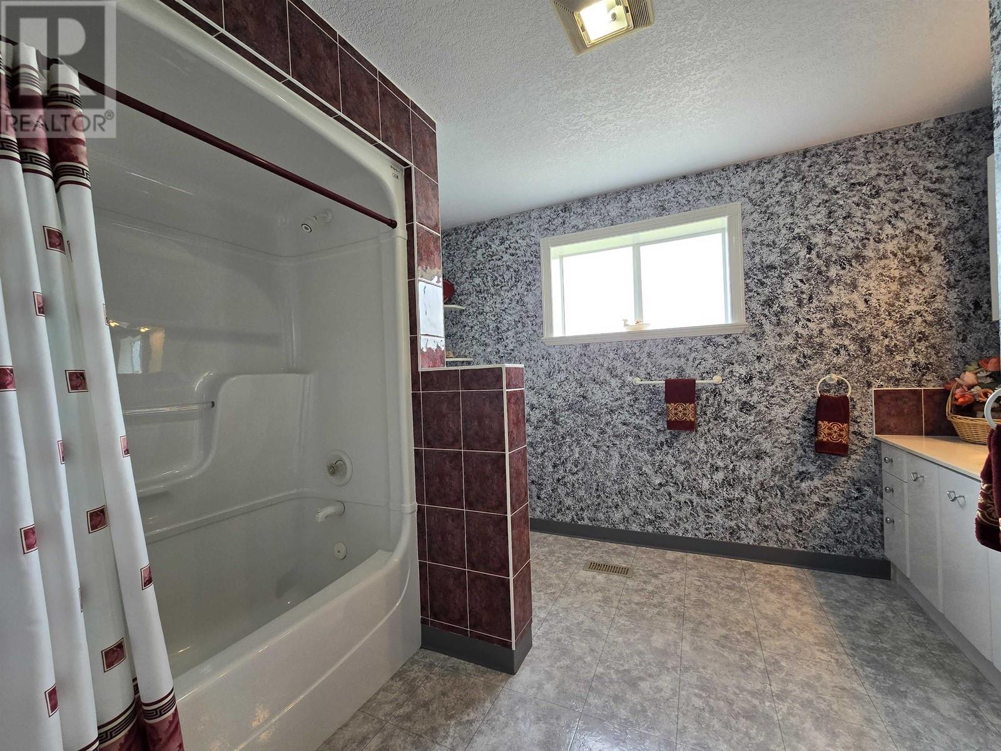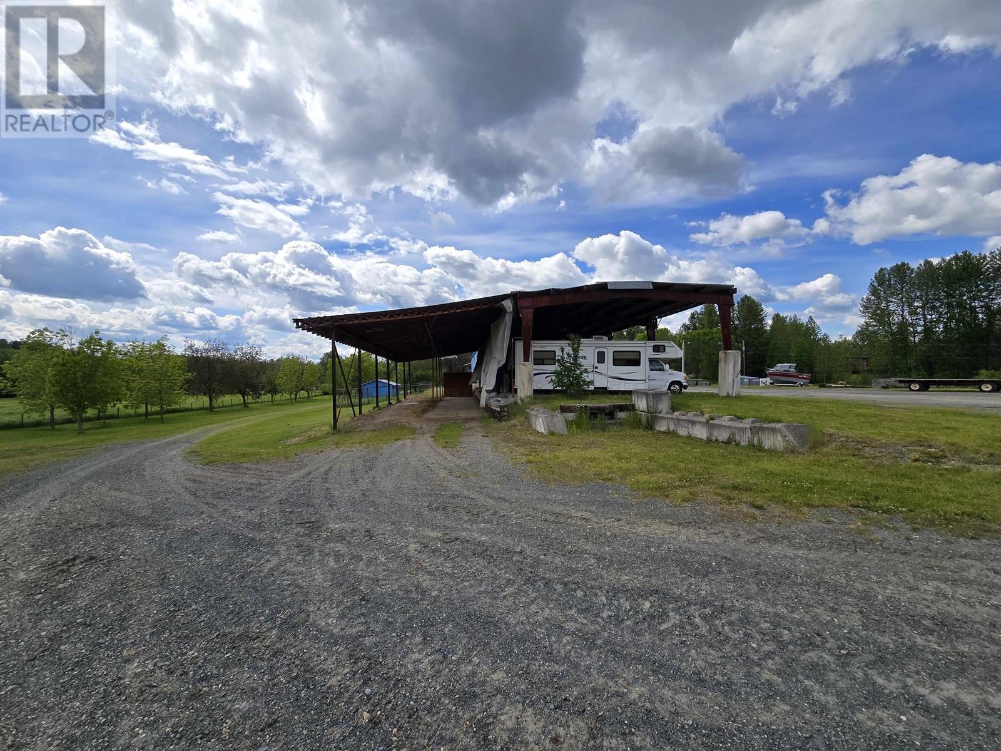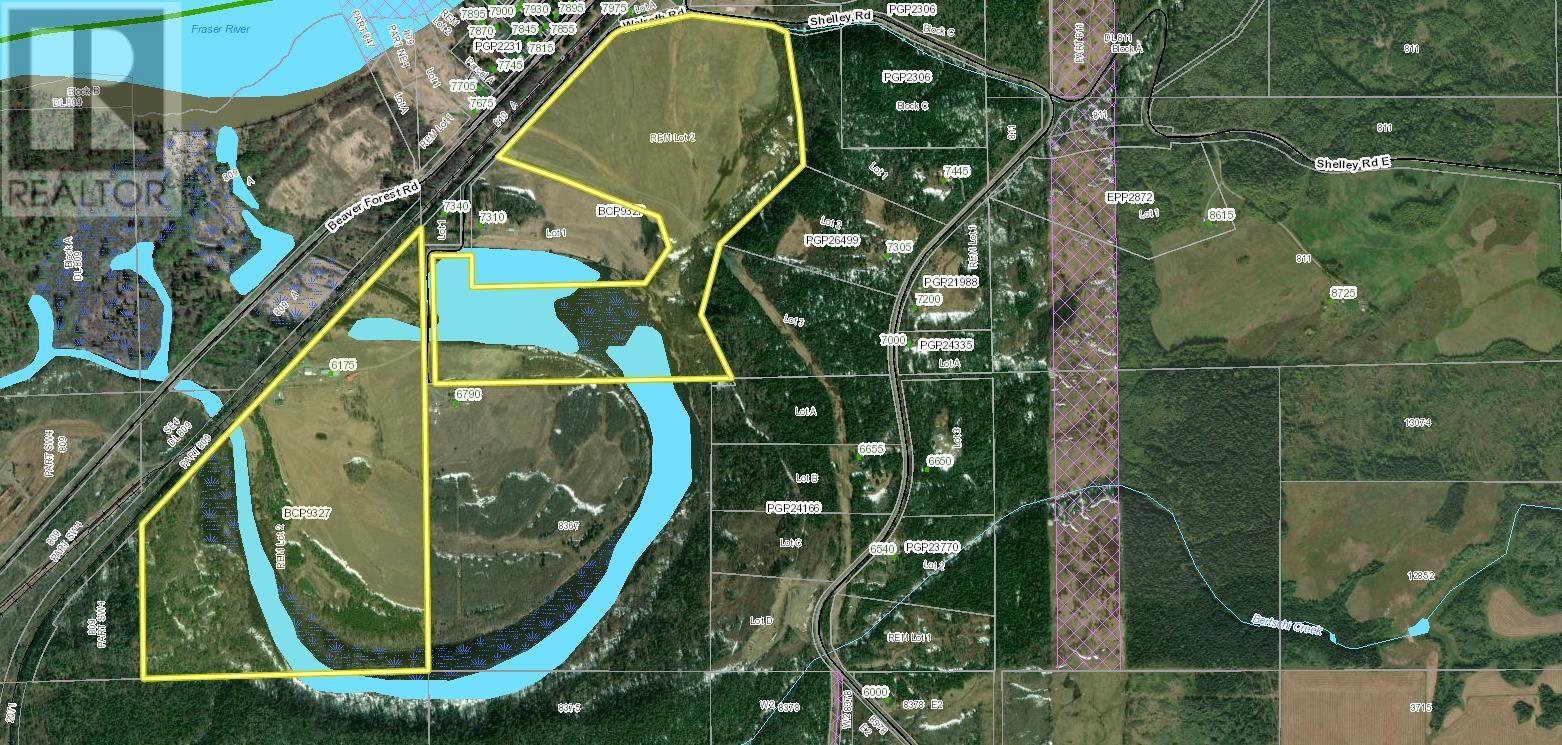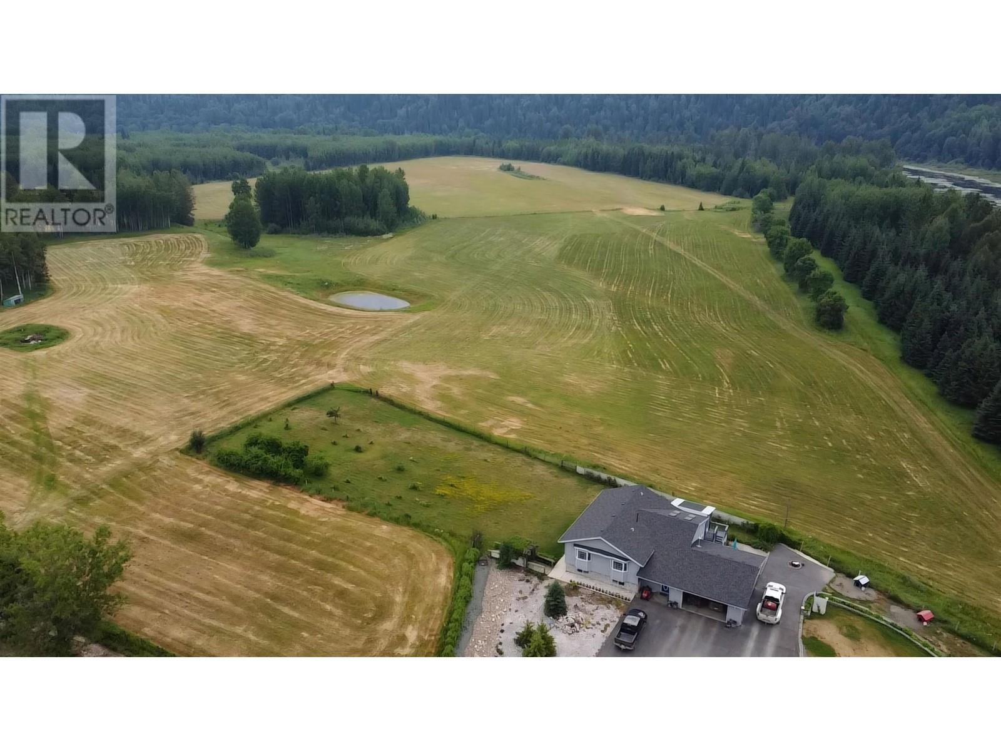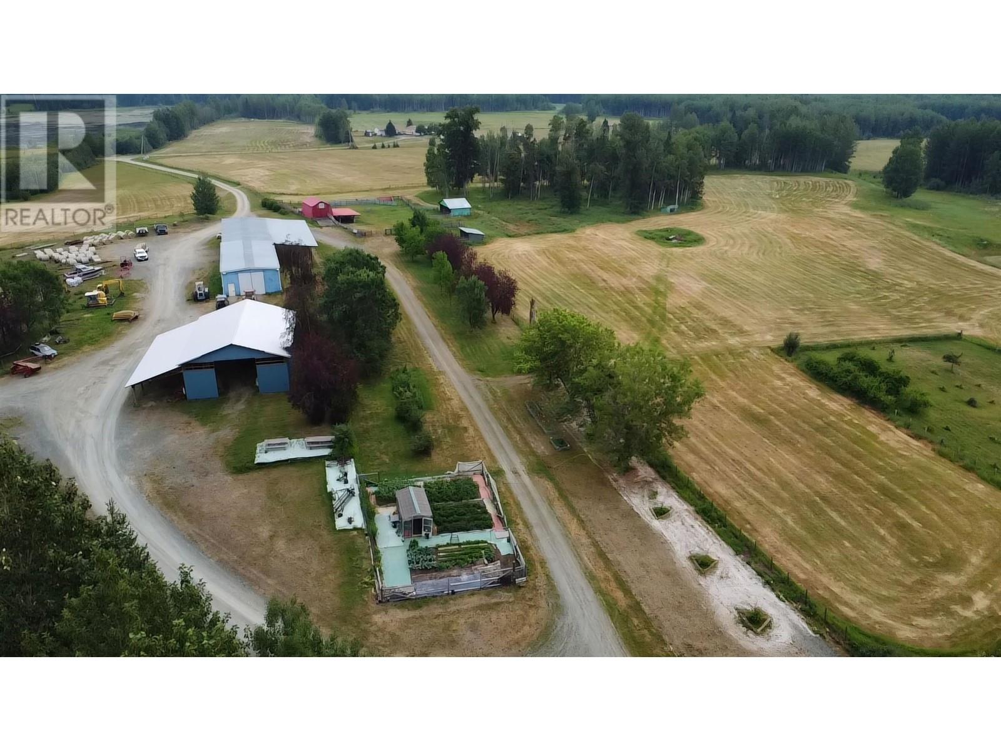4 Bedroom
3 Bathroom
3300 sqft
Acreage
$1,850,000
312 ACRES!! Heated SHOP! Pride of ownership is evident in this lovingly maintained custom 4 bedroom country home. Loads of cabinets in the nice bright Kitchen. Formal dining room for big family dinners. Primary bedroom features a walk in closet, & an ensuite with a separate water closet. Screened in covered deck to enjoy all year. Geothermal heat, Low E windows, Blue Max basement, very efficient to heat. OSBE. Equipment shed, hay barn, covered RV storage, chicken coop, garden, plenty of berry bushes. Fenced and cross fenced. Livestock shelters. Approx. 150 acres in hay. For those not interested in haying, local farmers are available to manage it for you. School bus stop nearby. Just minutes to town. Lot size taken from BC Assessment. All measurements are approximate, buyer to verify. (id:5136)
Property Details
|
MLS® Number
|
R2896278 |
|
Property Type
|
Single Family |
Building
|
BathroomTotal
|
3 |
|
BedroomsTotal
|
4 |
|
BasementDevelopment
|
Finished |
|
BasementType
|
N/a (finished) |
|
ConstructedDate
|
1997 |
|
ConstructionStyleAttachment
|
Detached |
|
ConstructionStyleSplitLevel
|
Split Level |
|
FoundationType
|
Concrete Perimeter |
|
HeatingFuel
|
Geo Thermal |
|
RoofMaterial
|
Asphalt Shingle |
|
RoofStyle
|
Conventional |
|
StoriesTotal
|
3 |
|
SizeInterior
|
3300 Sqft |
|
Type
|
House |
|
UtilityWater
|
Drilled Well |
Parking
Land
|
Acreage
|
Yes |
|
SizeIrregular
|
312.94 |
|
SizeTotal
|
312.94 Ac |
|
SizeTotalText
|
312.94 Ac |
Rooms
| Level |
Type |
Length |
Width |
Dimensions |
|
Above |
Living Room |
18 ft ,4 in |
13 ft ,3 in |
18 ft ,4 in x 13 ft ,3 in |
|
Above |
Kitchen |
14 ft ,1 in |
14 ft ,5 in |
14 ft ,1 in x 14 ft ,5 in |
|
Above |
Dining Room |
12 ft ,5 in |
11 ft ,7 in |
12 ft ,5 in x 11 ft ,7 in |
|
Above |
Flex Space |
12 ft ,4 in |
14 ft ,9 in |
12 ft ,4 in x 14 ft ,9 in |
|
Above |
Primary Bedroom |
14 ft ,5 in |
12 ft ,4 in |
14 ft ,5 in x 12 ft ,4 in |
|
Basement |
Bedroom 2 |
13 ft ,4 in |
15 ft |
13 ft ,4 in x 15 ft |
|
Basement |
Bedroom 3 |
13 ft ,4 in |
12 ft |
13 ft ,4 in x 12 ft |
|
Basement |
Bedroom 4 |
14 ft ,3 in |
10 ft |
14 ft ,3 in x 10 ft |
|
Basement |
Flex Space |
16 ft ,1 in |
10 ft ,4 in |
16 ft ,1 in x 10 ft ,4 in |
|
Basement |
Cold Room |
12 ft |
6 ft |
12 ft x 6 ft |
|
Main Level |
Laundry Room |
13 ft ,4 in |
6 ft |
13 ft ,4 in x 6 ft |
https://www.realtor.ca/real-estate/27058452/6175-beaver-forest-road-prince-george











