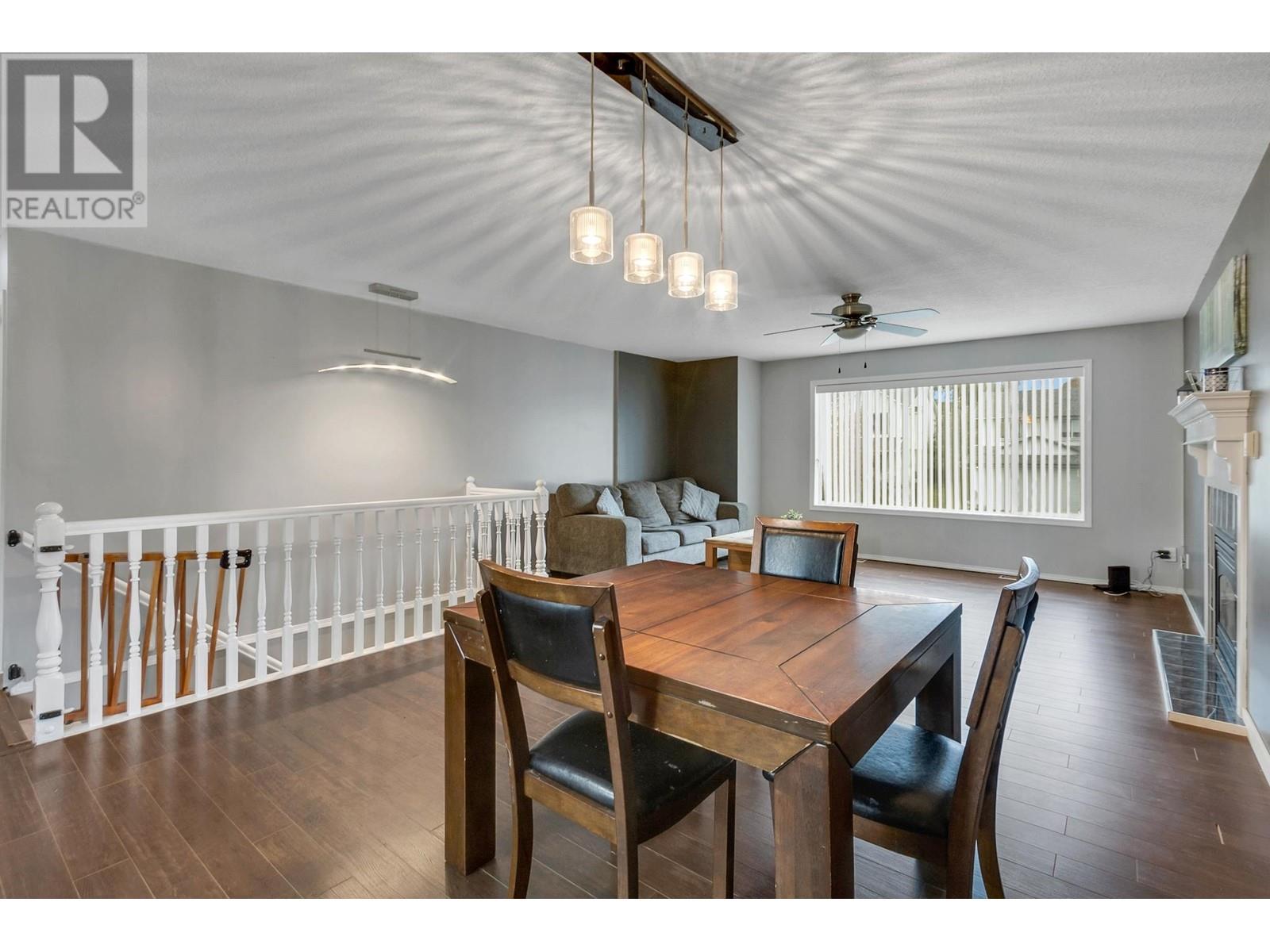4 Bedroom
3 Bathroom
1943 sqft
Basement Entry
Fireplace
Forced Air
$519,000
This bright and inviting basement-entry home features 4 spacious bedrooms and 3 full bathrooms, including a primary bedroom with a 3-piece ensuite and walk-in closet. The open-concept living and dining areas are filled with natural light from large windows. The kitchen includes a deck off the eating nook, perfect for morning coffee. The lower level has a huge rec room, a bedroom, full bathroom and laundry. With a separate basement entry and ample side parking, there's great suite potential. The attached garage (power + forced-air natural gas heat), 12x12 storage shed, and large driveway add convenience. Located on a spacious corner lot in the Hart, close to schools, bus stops, skiing, trails, and shopping. Plus, a quiet neighbourhood pub nearby offers great food and closes by 11 p.m. (id:5136)
Property Details
|
MLS® Number
|
R2932809 |
|
Property Type
|
Single Family |
Building
|
BathroomTotal
|
3 |
|
BedroomsTotal
|
4 |
|
ArchitecturalStyle
|
Basement Entry |
|
BasementDevelopment
|
Finished |
|
BasementType
|
Full (finished) |
|
ConstructedDate
|
1998 |
|
ConstructionStyleAttachment
|
Detached |
|
FireplacePresent
|
Yes |
|
FireplaceTotal
|
1 |
|
FoundationType
|
Concrete Slab |
|
HeatingFuel
|
Natural Gas |
|
HeatingType
|
Forced Air |
|
RoofMaterial
|
Asphalt Shingle |
|
RoofStyle
|
Conventional |
|
StoriesTotal
|
2 |
|
SizeInterior
|
1943 Sqft |
|
Type
|
House |
|
UtilityWater
|
Municipal Water |
Parking
Land
|
Acreage
|
No |
|
SizeIrregular
|
7405 |
|
SizeTotal
|
7405 Sqft |
|
SizeTotalText
|
7405 Sqft |
Rooms
| Level |
Type |
Length |
Width |
Dimensions |
|
Lower Level |
Bedroom 4 |
9 ft ,9 in |
14 ft ,1 in |
9 ft ,9 in x 14 ft ,1 in |
|
Lower Level |
Recreational, Games Room |
21 ft |
13 ft ,1 in |
21 ft x 13 ft ,1 in |
|
Lower Level |
Laundry Room |
7 ft ,6 in |
7 ft ,6 in |
7 ft ,6 in x 7 ft ,6 in |
|
Main Level |
Living Room |
13 ft ,9 in |
15 ft ,8 in |
13 ft ,9 in x 15 ft ,8 in |
|
Main Level |
Kitchen |
9 ft ,3 in |
13 ft ,8 in |
9 ft ,3 in x 13 ft ,8 in |
|
Main Level |
Dining Room |
9 ft ,1 in |
10 ft ,3 in |
9 ft ,1 in x 10 ft ,3 in |
|
Main Level |
Primary Bedroom |
9 ft ,3 in |
14 ft ,1 in |
9 ft ,3 in x 14 ft ,1 in |
|
Main Level |
Bedroom 2 |
9 ft ,1 in |
8 ft ,9 in |
9 ft ,1 in x 8 ft ,9 in |
|
Main Level |
Bedroom 3 |
9 ft ,1 in |
8 ft ,6 in |
9 ft ,1 in x 8 ft ,6 in |
https://www.realtor.ca/real-estate/27505432/6144-berger-place-prince-george


































