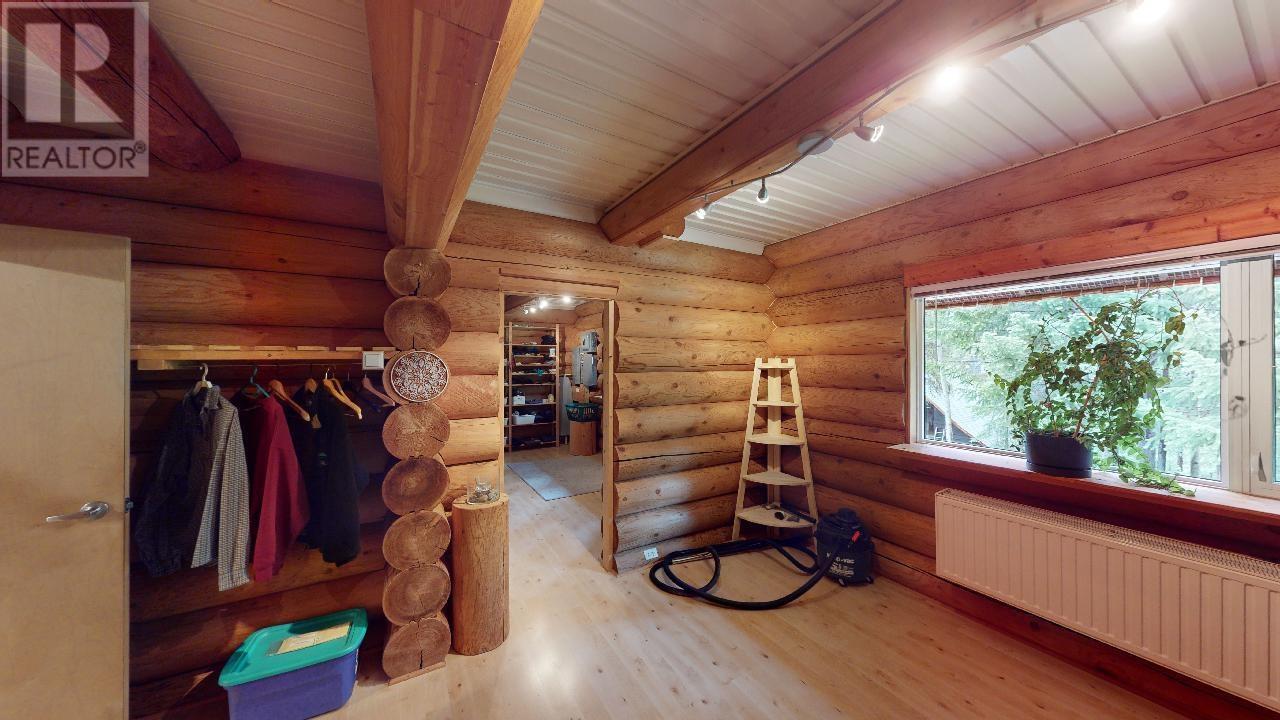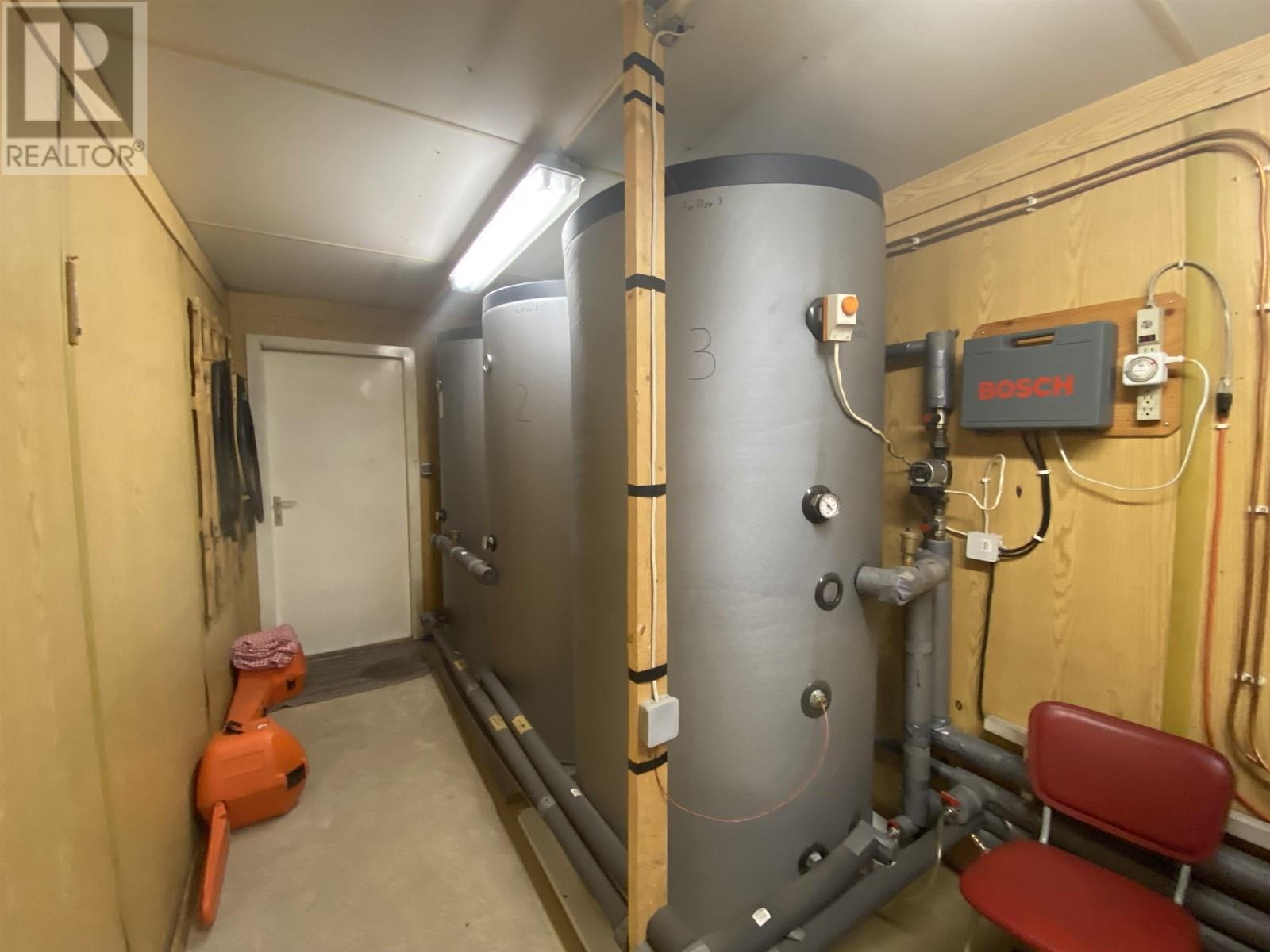2 Bedroom
1 Bathroom
2518 sqft
Ranch
Hot Water, Radiant/infra-Red Heat
Acreage
$779,900
* PREC - Personal Real Estate Corporation. Discover this beautifully crafted cedar log home, located just 20 minutes from town. As you drive through a tranquil forest, you'll arrive at the home perfectly positioned at the heart of the property. A minimalist interior design provides a peaceful ambiance, harmonizing perfectly with the natural surroundings. The kitchen is designed for entertaining, featuring an island ideal for gatherings with family and friends. Relax in the south-facing living room, where you can observe local wildlife in your back yard. For more convenience, a new natural gas boiler is currently being installed to complement the existing wood-fired hot water heating system. Additionally, the property features a detached heated 28'x48' double garage/shop w. 10 ft doors, providing ample space for parking and hobbies. (id:5136)
Property Details
|
MLS® Number
|
R2990941 |
|
Property Type
|
Single Family |
Building
|
BathroomTotal
|
1 |
|
BedroomsTotal
|
2 |
|
Appliances
|
Washer, Dishwasher, Refrigerator, Stove |
|
ArchitecturalStyle
|
Ranch |
|
BasementType
|
Crawl Space |
|
ConstructedDate
|
1997 |
|
ConstructionStyleAttachment
|
Detached |
|
ExteriorFinish
|
Log |
|
FoundationType
|
Concrete Block |
|
HeatingFuel
|
Wood |
|
HeatingType
|
Hot Water, Radiant/infra-red Heat |
|
RoofMaterial
|
Asphalt Shingle |
|
RoofStyle
|
Conventional |
|
StoriesTotal
|
1 |
|
SizeInterior
|
2518 Sqft |
|
Type
|
House |
|
UtilityWater
|
Drilled Well |
Parking
Land
|
Acreage
|
Yes |
|
SizeIrregular
|
840708 |
|
SizeTotal
|
840708 Sqft |
|
SizeTotalText
|
840708 Sqft |
Rooms
| Level |
Type |
Length |
Width |
Dimensions |
|
Main Level |
Foyer |
11 ft ,3 in |
14 ft ,6 in |
11 ft ,3 in x 14 ft ,6 in |
|
Main Level |
Kitchen |
15 ft ,3 in |
14 ft ,3 in |
15 ft ,3 in x 14 ft ,3 in |
|
Main Level |
Dining Room |
12 ft ,4 in |
14 ft ,5 in |
12 ft ,4 in x 14 ft ,5 in |
|
Main Level |
Living Room |
20 ft ,4 in |
18 ft ,7 in |
20 ft ,4 in x 18 ft ,7 in |
|
Main Level |
Other |
12 ft ,6 in |
19 ft ,5 in |
12 ft ,6 in x 19 ft ,5 in |
|
Main Level |
Office |
12 ft ,2 in |
15 ft ,8 in |
12 ft ,2 in x 15 ft ,8 in |
|
Main Level |
Bedroom 2 |
10 ft ,2 in |
15 ft ,6 in |
10 ft ,2 in x 15 ft ,6 in |
|
Main Level |
Other |
9 ft ,3 in |
15 ft ,6 in |
9 ft ,3 in x 15 ft ,6 in |
|
Main Level |
Primary Bedroom |
15 ft ,2 in |
14 ft ,6 in |
15 ft ,2 in x 14 ft ,6 in |
|
Main Level |
Storage |
9 ft |
18 ft ,7 in |
9 ft x 18 ft ,7 in |
https://www.realtor.ca/real-estate/28173372/6124-marlborough-road-lone-butte











































