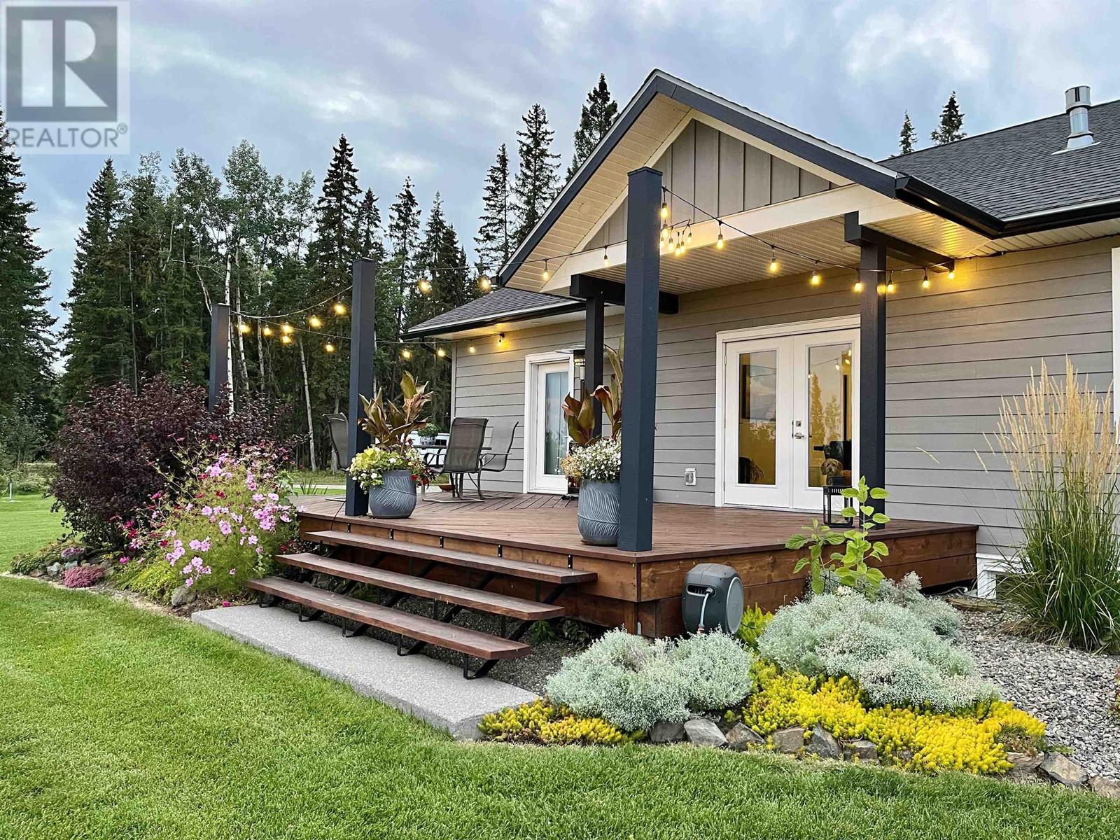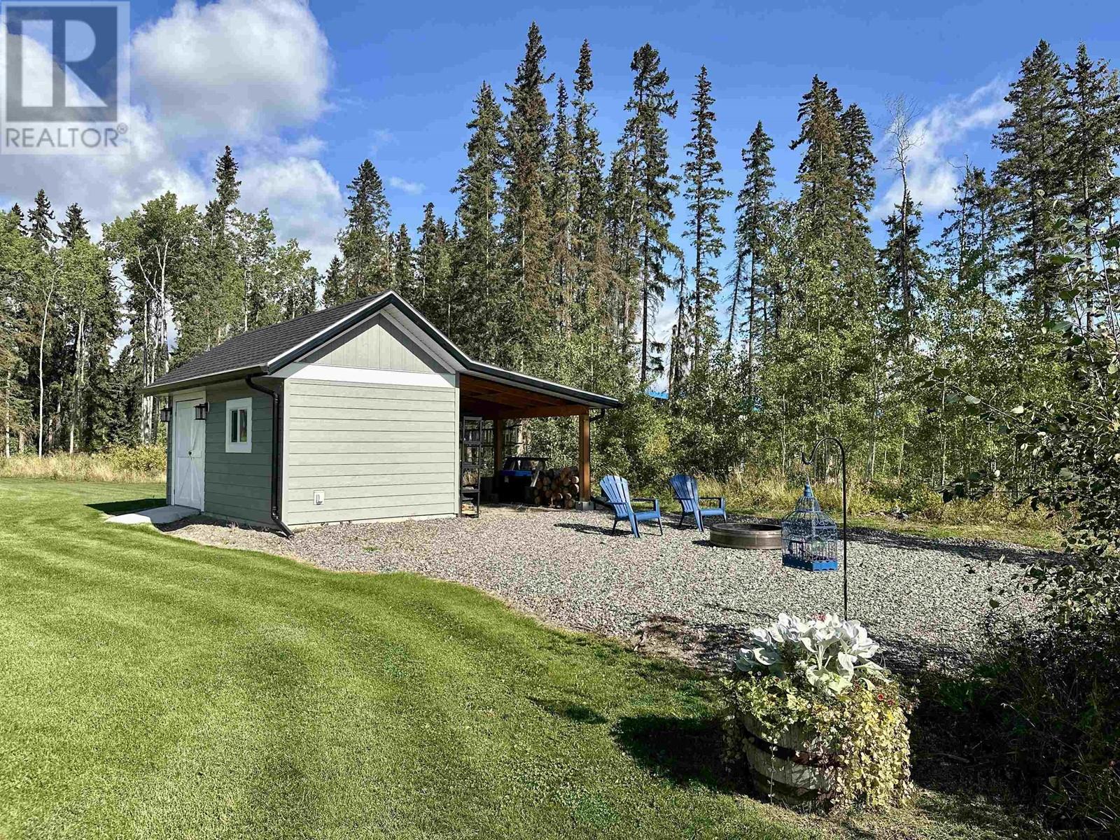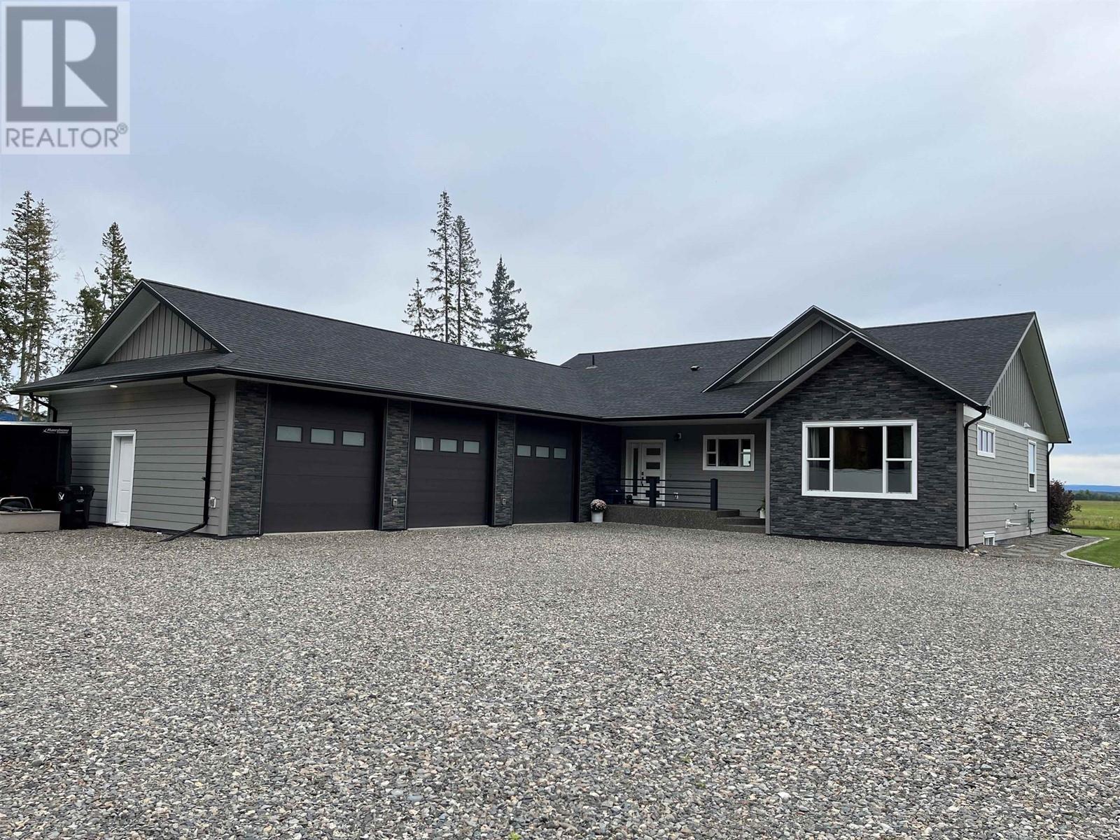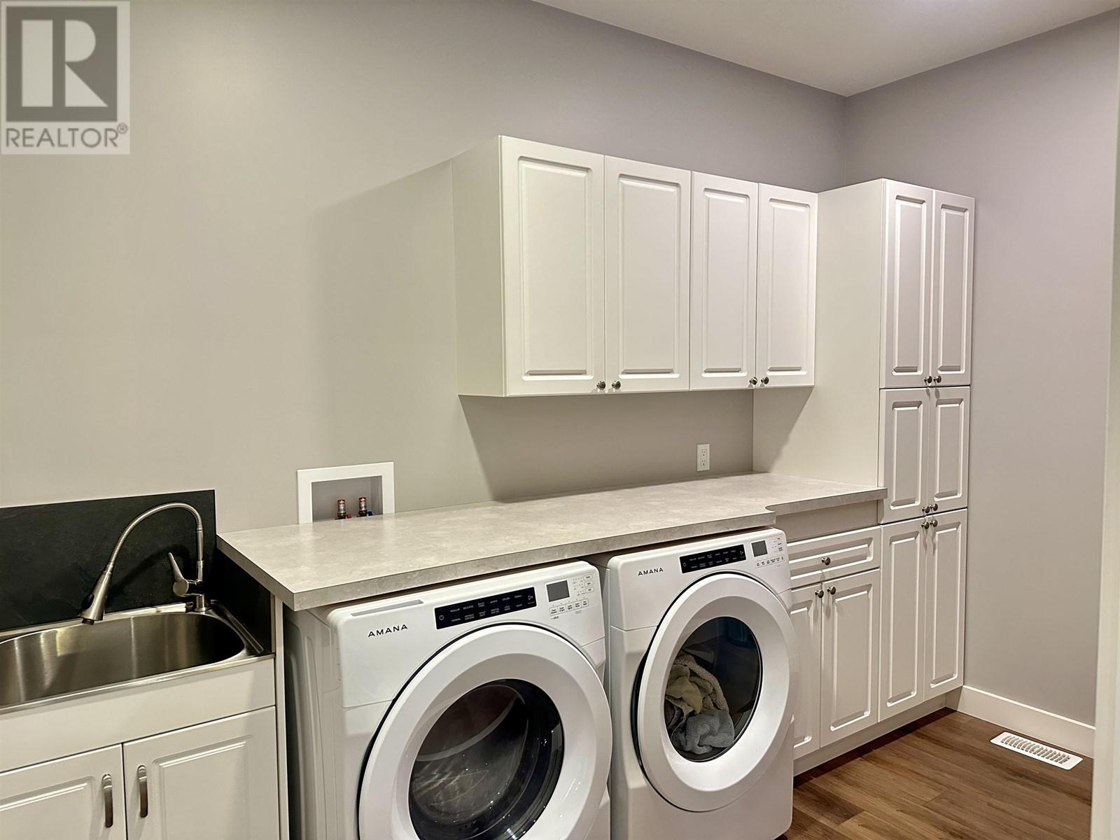4 Bedroom
3 Bathroom
3628 sqft
Fireplace
Forced Air
Acreage
$698,000
Gorgeous new home (2019) on 5.56 private acres located just 10 minutes from Vanderhoof, with Southern exposure and lovely views of Sinkut Mountain. This property offers an attached heated triple garage, beautiful established landscaping, and numerous areas around the yard to relax and enjoy the peaceful country living. The energy efficient home boasts an open concept design, a sprawling kitchen, a bright living room with a propane fireplace, and garden doors off the dining room to go out to the sun deck. The primary bedroom is an oasis and features a walk-in closet and an enormous ensuite with a soaker tub, separate vanities, custom tiled shower and it even has garden doors leading outside. You will also appreciate the family room and rec room as well as a gym room in the basement. (id:5136)
Property Details
|
MLS® Number
|
R2928285 |
|
Property Type
|
Single Family |
|
StorageType
|
Storage |
|
ViewType
|
Mountain View, Valley View |
Building
|
BathroomTotal
|
3 |
|
BedroomsTotal
|
4 |
|
Amenities
|
Fireplace(s) |
|
Appliances
|
Washer, Dryer, Refrigerator, Stove, Dishwasher |
|
BasementDevelopment
|
Partially Finished |
|
BasementType
|
Full (partially Finished) |
|
ConstructedDate
|
2019 |
|
ConstructionStyleAttachment
|
Detached |
|
ExteriorFinish
|
Composite Siding |
|
FireplacePresent
|
Yes |
|
FireplaceTotal
|
1 |
|
FoundationType
|
Concrete Perimeter |
|
HeatingFuel
|
Propane |
|
HeatingType
|
Forced Air |
|
RoofMaterial
|
Asphalt Shingle |
|
RoofStyle
|
Conventional |
|
StoriesTotal
|
2 |
|
SizeInterior
|
3628 Sqft |
|
Type
|
House |
|
UtilityWater
|
Drilled Well |
Parking
Land
|
Acreage
|
Yes |
|
SizeIrregular
|
5.56 |
|
SizeTotal
|
5.56 Ac |
|
SizeTotalText
|
5.56 Ac |
Rooms
| Level |
Type |
Length |
Width |
Dimensions |
|
Basement |
Bedroom 2 |
11 ft ,1 in |
16 ft ,1 in |
11 ft ,1 in x 16 ft ,1 in |
|
Basement |
Bedroom 3 |
12 ft ,1 in |
13 ft ,9 in |
12 ft ,1 in x 13 ft ,9 in |
|
Basement |
Bedroom 4 |
12 ft ,1 in |
14 ft ,7 in |
12 ft ,1 in x 14 ft ,7 in |
|
Basement |
Recreational, Games Room |
12 ft ,1 in |
19 ft ,1 in |
12 ft ,1 in x 19 ft ,1 in |
|
Basement |
Family Room |
15 ft ,2 in |
17 ft ,4 in |
15 ft ,2 in x 17 ft ,4 in |
|
Basement |
Utility Room |
8 ft ,7 in |
15 ft ,3 in |
8 ft ,7 in x 15 ft ,3 in |
|
Main Level |
Kitchen |
13 ft ,4 in |
19 ft ,6 in |
13 ft ,4 in x 19 ft ,6 in |
|
Main Level |
Dining Room |
12 ft ,8 in |
14 ft ,6 in |
12 ft ,8 in x 14 ft ,6 in |
|
Main Level |
Living Room |
15 ft ,8 in |
20 ft ,3 in |
15 ft ,8 in x 20 ft ,3 in |
|
Main Level |
Primary Bedroom |
15 ft ,1 in |
15 ft ,3 in |
15 ft ,1 in x 15 ft ,3 in |
|
Main Level |
Foyer |
10 ft ,1 in |
13 ft ,7 in |
10 ft ,1 in x 13 ft ,7 in |
|
Main Level |
Laundry Room |
6 ft ,1 in |
11 ft ,3 in |
6 ft ,1 in x 11 ft ,3 in |
|
Main Level |
Other |
6 ft |
11 ft ,1 in |
6 ft x 11 ft ,1 in |
https://www.realtor.ca/real-estate/27451001/6016-prairiedale-road-vanderhoof











































