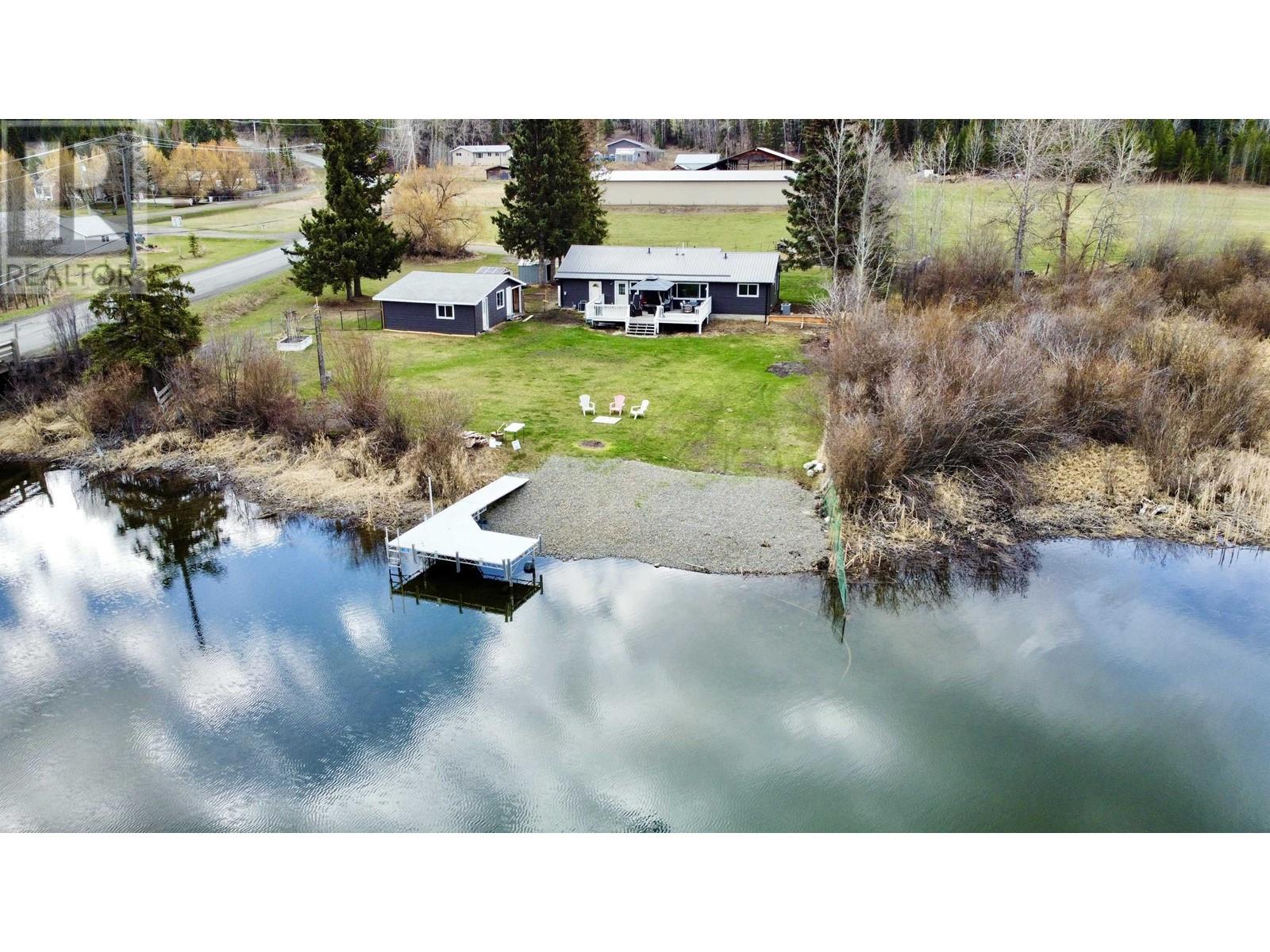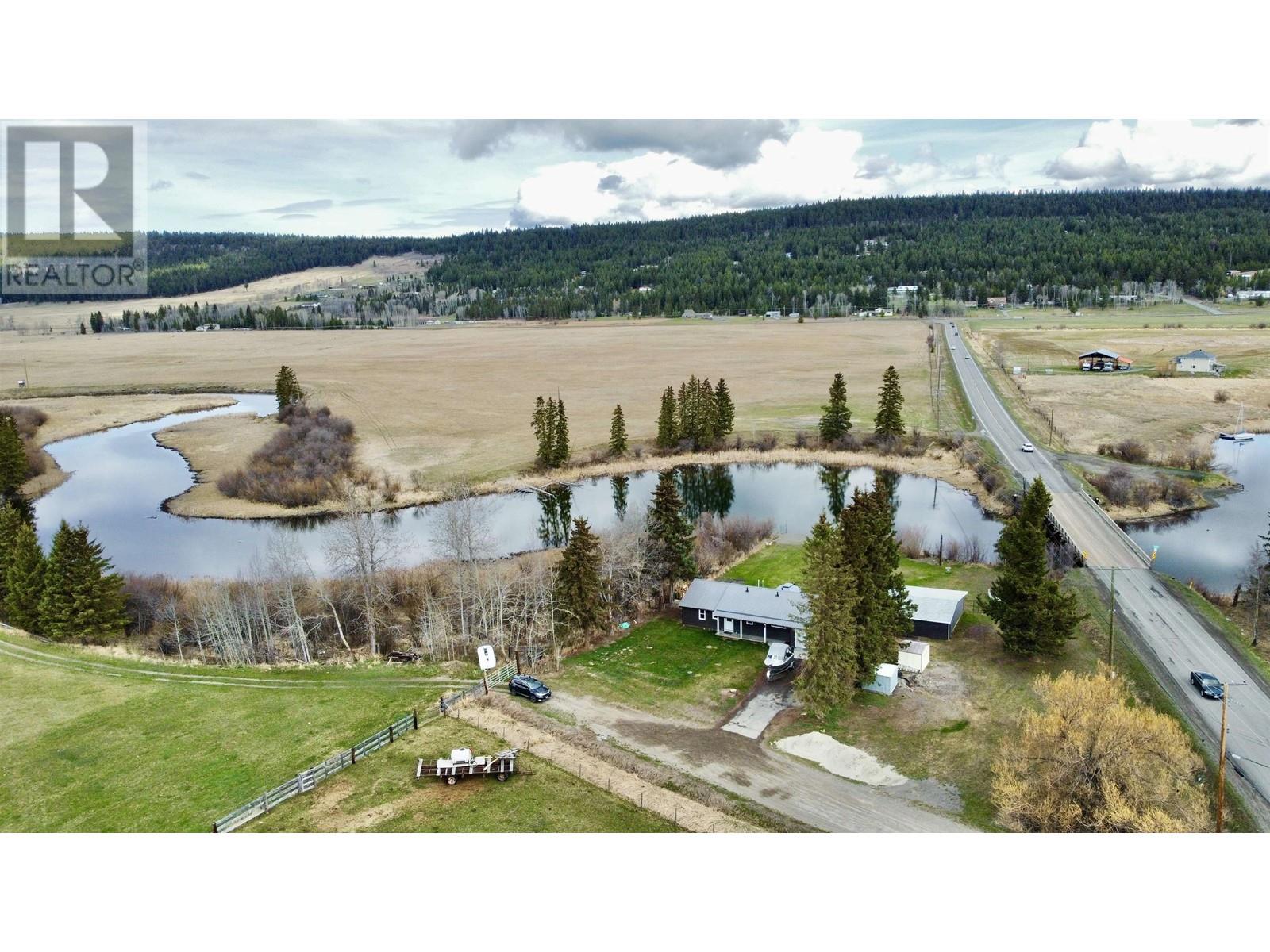2 Bedroom
3 Bathroom
1332 sqft
Ranch
Forced Air
Waterfront
$489,000
* PREC - Personal Real Estate Corporation. Waterfront opportunity! Looking for a full-time or a recreational residence that still offers modern amenities, look no further! Situated on Bridge Creek where you can boat under the bridge and out to Horse Lake to you can enjoy endless fun. Home features 2 bedrooms each with their own full bathroom as well part of the garage has been converted to extra living space for those who need more bedrooms or easily turn back into a garage. Updates include - vinyl plank flooring through most of home, fresh paint, high-end appliances, an added full bathroom, High Efficiency natural gas furnace, air-conditioning hot water on demand and a fantastic dock system - the list goes on! Detached workshop great for storage or your projects and all located 10 mins to 100 Mile House. Quick possession possible! (id:5136)
Property Details
|
MLS® Number
|
R2941379 |
|
Property Type
|
Single Family |
|
Structure
|
Workshop |
|
ViewType
|
View Of Water |
|
WaterFrontType
|
Waterfront |
Building
|
BathroomTotal
|
3 |
|
BedroomsTotal
|
2 |
|
Appliances
|
Washer, Dryer, Refrigerator, Stove, Dishwasher |
|
ArchitecturalStyle
|
Ranch |
|
BasementType
|
Crawl Space |
|
ConstructedDate
|
1966 |
|
ConstructionStyleAttachment
|
Detached |
|
ExteriorFinish
|
Vinyl Siding |
|
FoundationType
|
Concrete Perimeter |
|
HeatingFuel
|
Natural Gas |
|
HeatingType
|
Forced Air |
|
RoofMaterial
|
Metal |
|
RoofStyle
|
Conventional |
|
StoriesTotal
|
1 |
|
SizeInterior
|
1332 Sqft |
|
Type
|
House |
|
UtilityWater
|
Drilled Well |
Parking
Land
|
Acreage
|
No |
|
SizeIrregular
|
18730 |
|
SizeTotal
|
18730 Sqft |
|
SizeTotalText
|
18730 Sqft |
Rooms
| Level |
Type |
Length |
Width |
Dimensions |
|
Main Level |
Foyer |
6 ft ,5 in |
13 ft ,7 in |
6 ft ,5 in x 13 ft ,7 in |
|
Main Level |
Bedroom 2 |
11 ft ,5 in |
13 ft ,7 in |
11 ft ,5 in x 13 ft ,7 in |
|
Main Level |
Bedroom 3 |
9 ft ,7 in |
11 ft ,3 in |
9 ft ,7 in x 11 ft ,3 in |
|
Main Level |
Kitchen |
13 ft |
13 ft ,6 in |
13 ft x 13 ft ,6 in |
|
Main Level |
Dining Room |
10 ft ,5 in |
11 ft |
10 ft ,5 in x 11 ft |
|
Main Level |
Living Room |
11 ft ,1 in |
14 ft ,9 in |
11 ft ,1 in x 14 ft ,9 in |
|
Main Level |
Flex Space |
11 ft ,4 in |
14 ft ,6 in |
11 ft ,4 in x 14 ft ,6 in |
https://www.realtor.ca/real-estate/27613896/6007-walnut-road-horse-lake










































