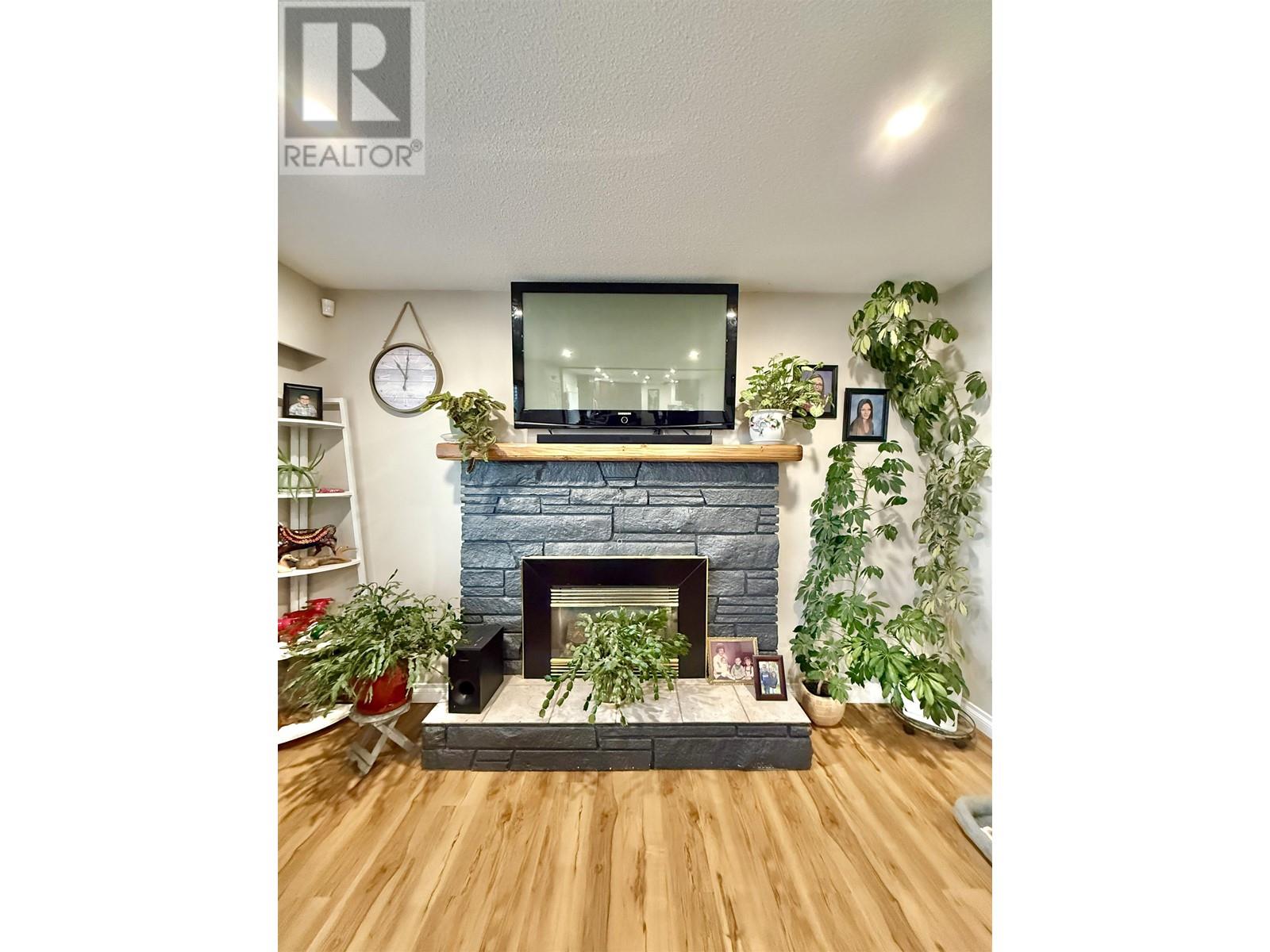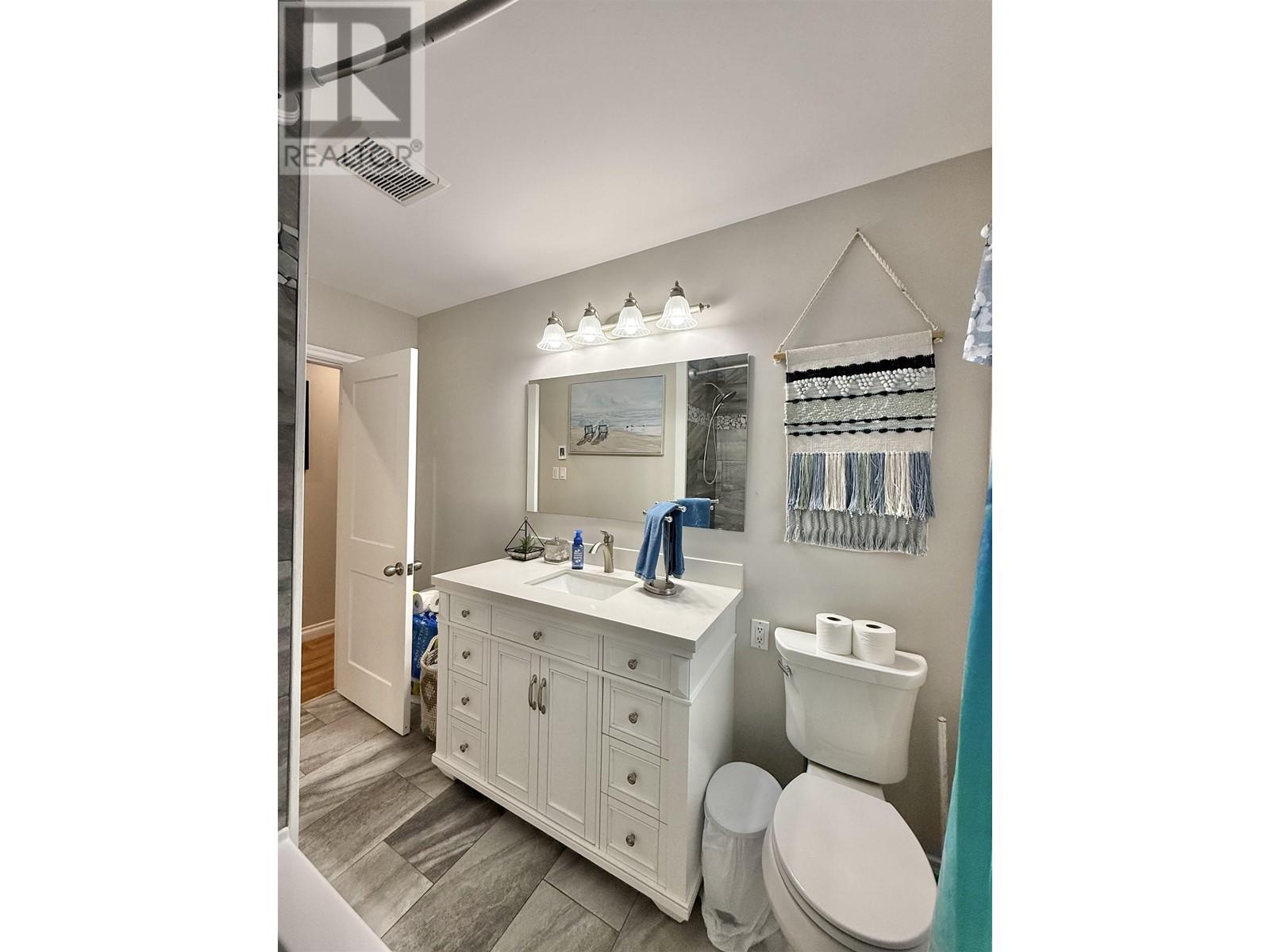4 Bedroom
3 Bathroom
2114 sqft
Fireplace
Forced Air
$474,900
Beautifully updated rancher with a basement in a prime location close to the hospital. This lovely home features 4 spacious bedrooms and 3 baths. A tastefully updated kitchen with stainless appliances flows seamlessly into the dining and living room. The primary bedroom features double closets with an ensuite boasting a gorgeous walk-in tiled shower and in floor heating. Ambient pot lighting throughout the home and many updates including kitchen 2016, roof 2019, furnace 2012, A/C 2020, bathrooms & primary bedroom 2021 and fencing 2023. In the level, fully fenced backyard you will find a wonderful patio area, 11x22 workshop and a gorgeous sundeck with a gazebo and power. This private backyard has built in planter boxes creating a perfect summer oasis. Alley access through a walking gate. (id:5136)
Property Details
|
MLS® Number
|
R2985486 |
|
Property Type
|
Single Family |
|
Structure
|
Workshop |
Building
|
BathroomTotal
|
3 |
|
BedroomsTotal
|
4 |
|
Appliances
|
Washer, Dryer, Refrigerator, Stove, Dishwasher |
|
BasementDevelopment
|
Finished |
|
BasementType
|
N/a (finished) |
|
ConstructedDate
|
1964 |
|
ConstructionStyleAttachment
|
Detached |
|
FireplacePresent
|
Yes |
|
FireplaceTotal
|
1 |
|
FoundationType
|
Concrete Perimeter |
|
HeatingFuel
|
Natural Gas |
|
HeatingType
|
Forced Air |
|
RoofMaterial
|
Asphalt Shingle |
|
RoofStyle
|
Conventional |
|
StoriesTotal
|
2 |
|
SizeInterior
|
2114 Sqft |
|
Type
|
House |
|
UtilityWater
|
Municipal Water |
Parking
Land
|
Acreage
|
No |
|
SizeIrregular
|
7370 |
|
SizeTotal
|
7370 Sqft |
|
SizeTotalText
|
7370 Sqft |
Rooms
| Level |
Type |
Length |
Width |
Dimensions |
|
Lower Level |
Bedroom 3 |
15 ft ,9 in |
11 ft ,6 in |
15 ft ,9 in x 11 ft ,6 in |
|
Lower Level |
Bedroom 4 |
12 ft ,5 in |
13 ft |
12 ft ,5 in x 13 ft |
|
Lower Level |
Recreational, Games Room |
6 ft ,8 in |
24 ft ,4 in |
6 ft ,8 in x 24 ft ,4 in |
|
Lower Level |
Laundry Room |
14 ft |
7 ft ,2 in |
14 ft x 7 ft ,2 in |
|
Lower Level |
Storage |
6 ft ,3 in |
3 ft ,7 in |
6 ft ,3 in x 3 ft ,7 in |
|
Main Level |
Kitchen |
12 ft ,7 in |
11 ft |
12 ft ,7 in x 11 ft |
|
Main Level |
Dining Room |
7 ft ,3 in |
11 ft |
7 ft ,3 in x 11 ft |
|
Main Level |
Living Room |
12 ft ,5 in |
19 ft ,3 in |
12 ft ,5 in x 19 ft ,3 in |
|
Main Level |
Primary Bedroom |
14 ft |
13 ft ,3 in |
14 ft x 13 ft ,3 in |
|
Main Level |
Bedroom 2 |
10 ft ,5 in |
11 ft ,9 in |
10 ft ,5 in x 11 ft ,9 in |
https://www.realtor.ca/real-estate/28111655/600-western-avenue-williams-lake




































