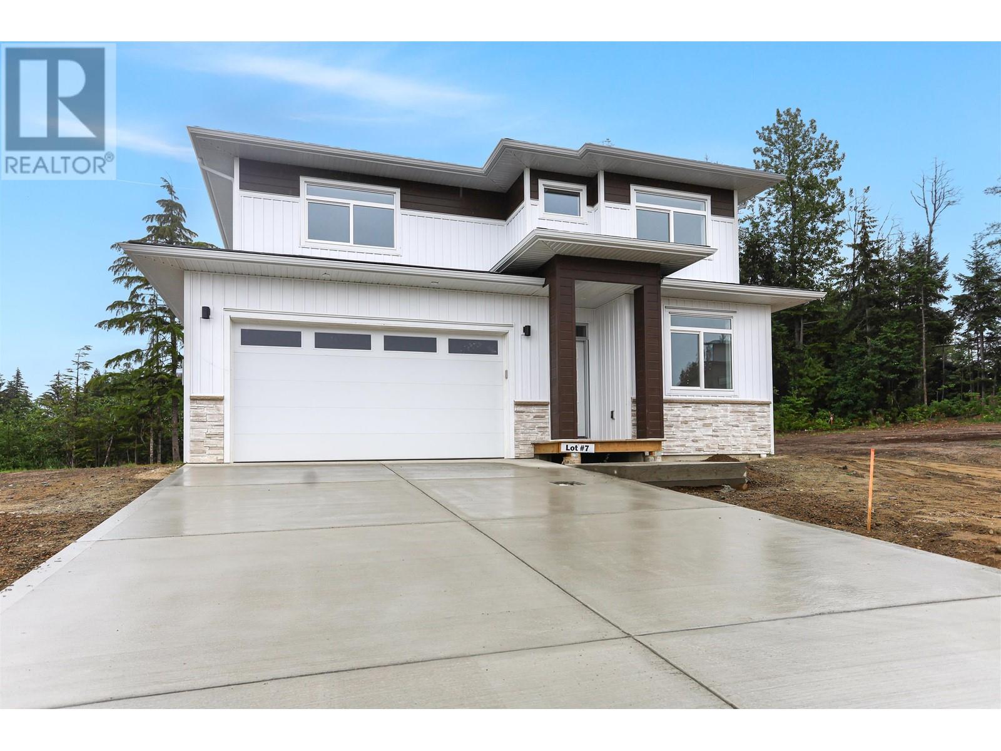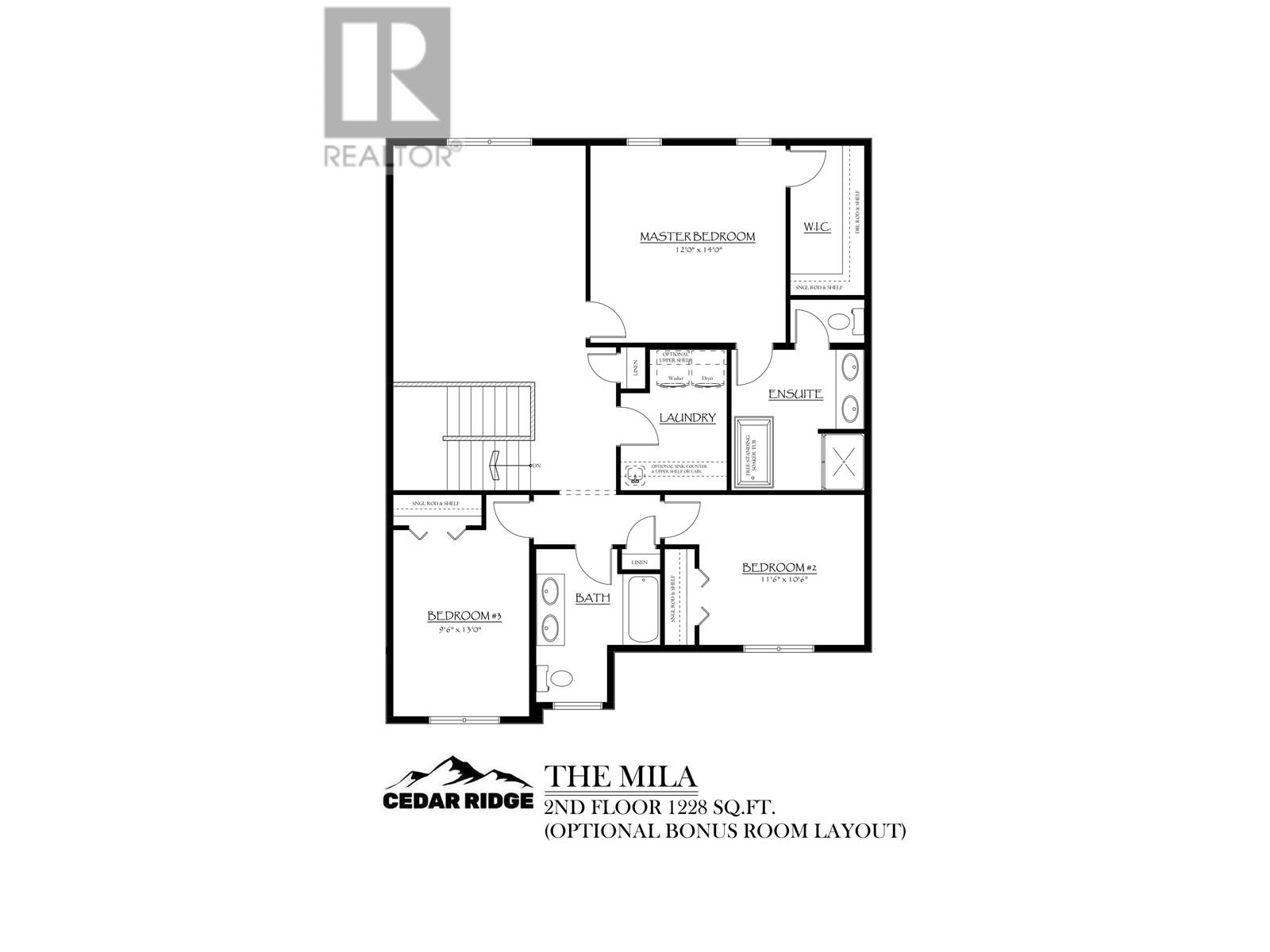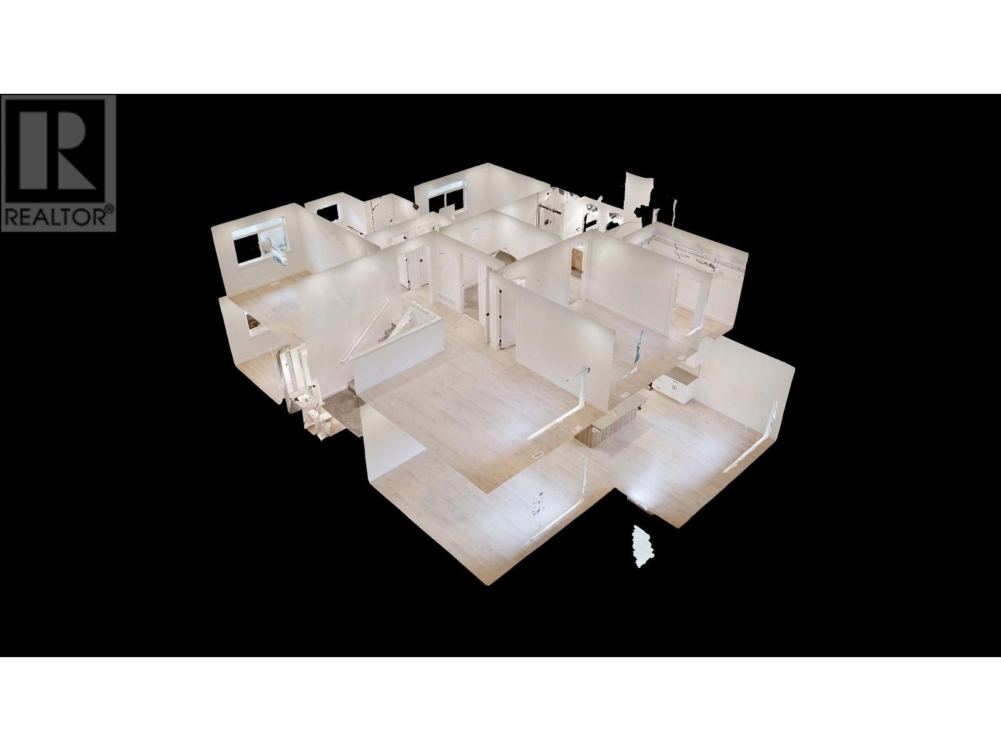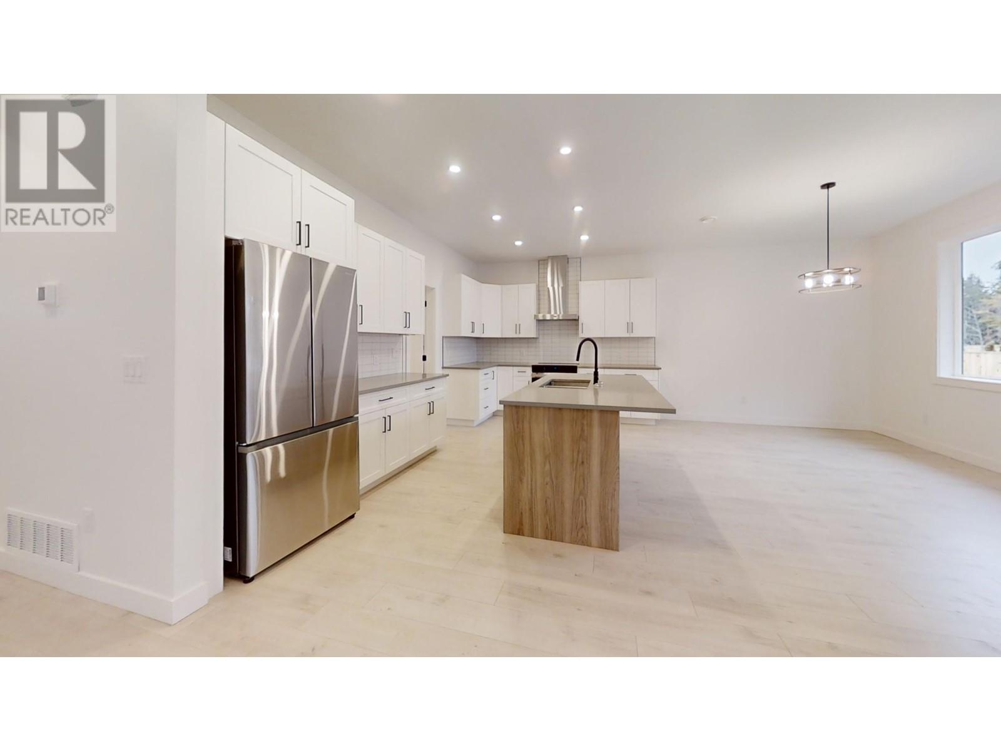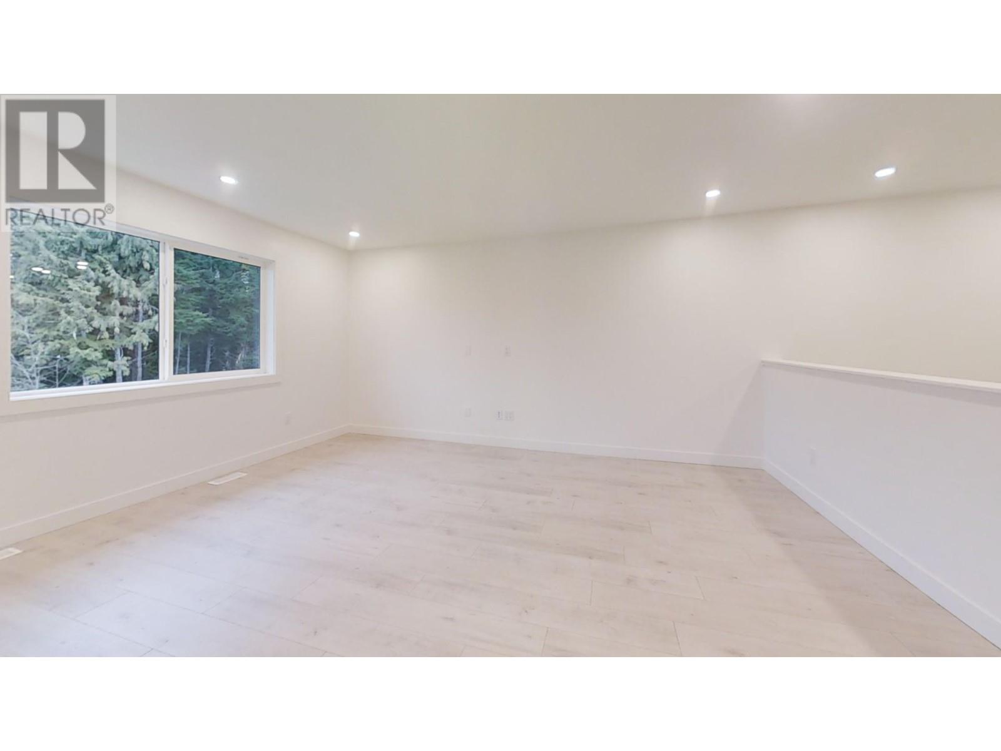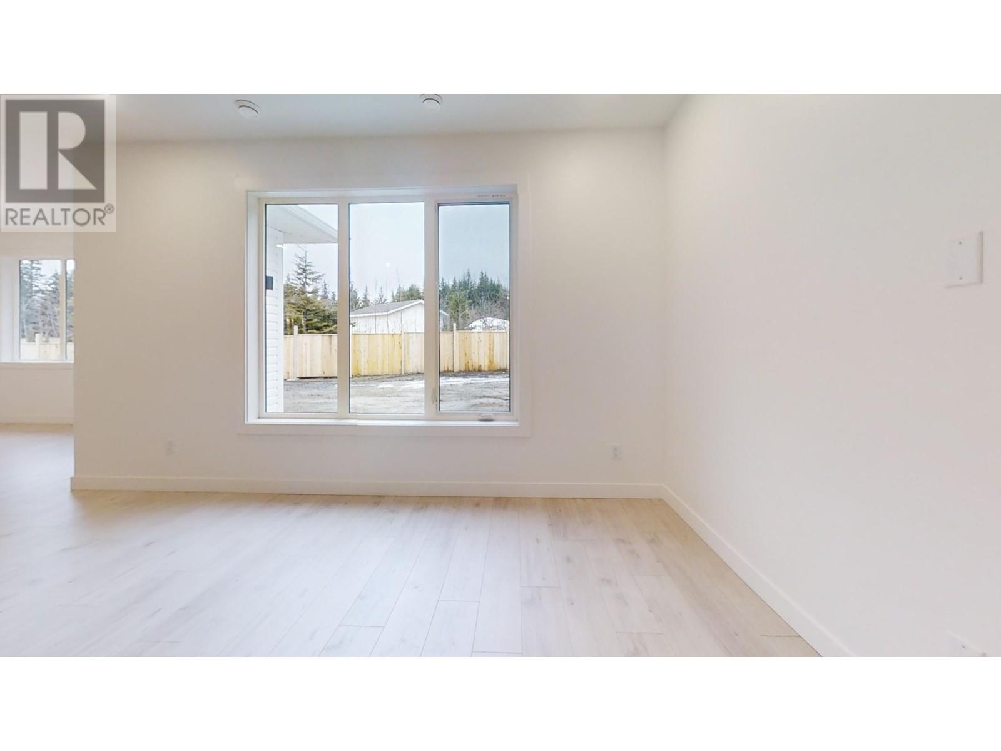6 Wilson Street Kitimat, British Columbia V8C 2S2
4 Bedroom
3 Bathroom
2440 sqft
Forced Air
$735,990
BRAND NEW BUILD by Cedar Ridge Construction on a preferred street, up-the-hill close to schools, walking paths and parks. This 3 bedroom with bonus room, 3 bath home will sit at just over 2400 square feet, with a modern prairie style design. Perfect for your growing family or more space for your needs! Interior has a great lay-out with beautiful wooden cabinetry and quartz countertops in the kitchen, spacious great-room with solid laminate flooring, modern finishings and more. 2-5-10 new home warranty. (id:5136)
Property Details
| MLS® Number | R2910448 |
| Property Type | Single Family |
| ViewType | Mountain View |
Building
| BathroomTotal | 3 |
| BedroomsTotal | 4 |
| Appliances | Washer, Dryer, Refrigerator, Stove, Dishwasher |
| BasementType | None |
| ConstructedDate | 2024 |
| ConstructionStyleAttachment | Detached |
| ExteriorFinish | Vinyl Siding |
| FoundationType | Concrete Slab |
| HeatingFuel | Natural Gas |
| HeatingType | Forced Air |
| RoofMaterial | Fiberglass |
| RoofStyle | Conventional |
| StoriesTotal | 2 |
| SizeInterior | 2440 Sqft |
| Type | House |
| UtilityWater | Municipal Water |
Parking
| Garage | 2 |
Land
| Acreage | No |
| SizeIrregular | 16254 |
| SizeTotal | 16254 Sqft |
| SizeTotalText | 16254 Sqft |
Rooms
| Level | Type | Length | Width | Dimensions |
|---|---|---|---|---|
| Above | Primary Bedroom | 14 ft | 12 ft | 14 ft x 12 ft |
| Above | Bedroom 3 | 11 ft ,6 in | 10 ft ,6 in | 11 ft ,6 in x 10 ft ,6 in |
| Above | Bedroom 4 | 13 ft | 9 ft ,6 in | 13 ft x 9 ft ,6 in |
| Above | Family Room | 12 ft | 16 ft | 12 ft x 16 ft |
| Main Level | Bedroom 2 | 10 ft | 10 ft | 10 ft x 10 ft |
| Main Level | Great Room | 15 ft | 16 ft ,6 in | 15 ft x 16 ft ,6 in |
| Main Level | Kitchen | 18 ft | 10 ft ,1 in | 18 ft x 10 ft ,1 in |
| Main Level | Dining Room | 17 ft | 10 ft ,1 in | 17 ft x 10 ft ,1 in |
https://www.realtor.ca/real-estate/27231781/6-wilson-street-kitimat
Interested?
Contact us for more information

