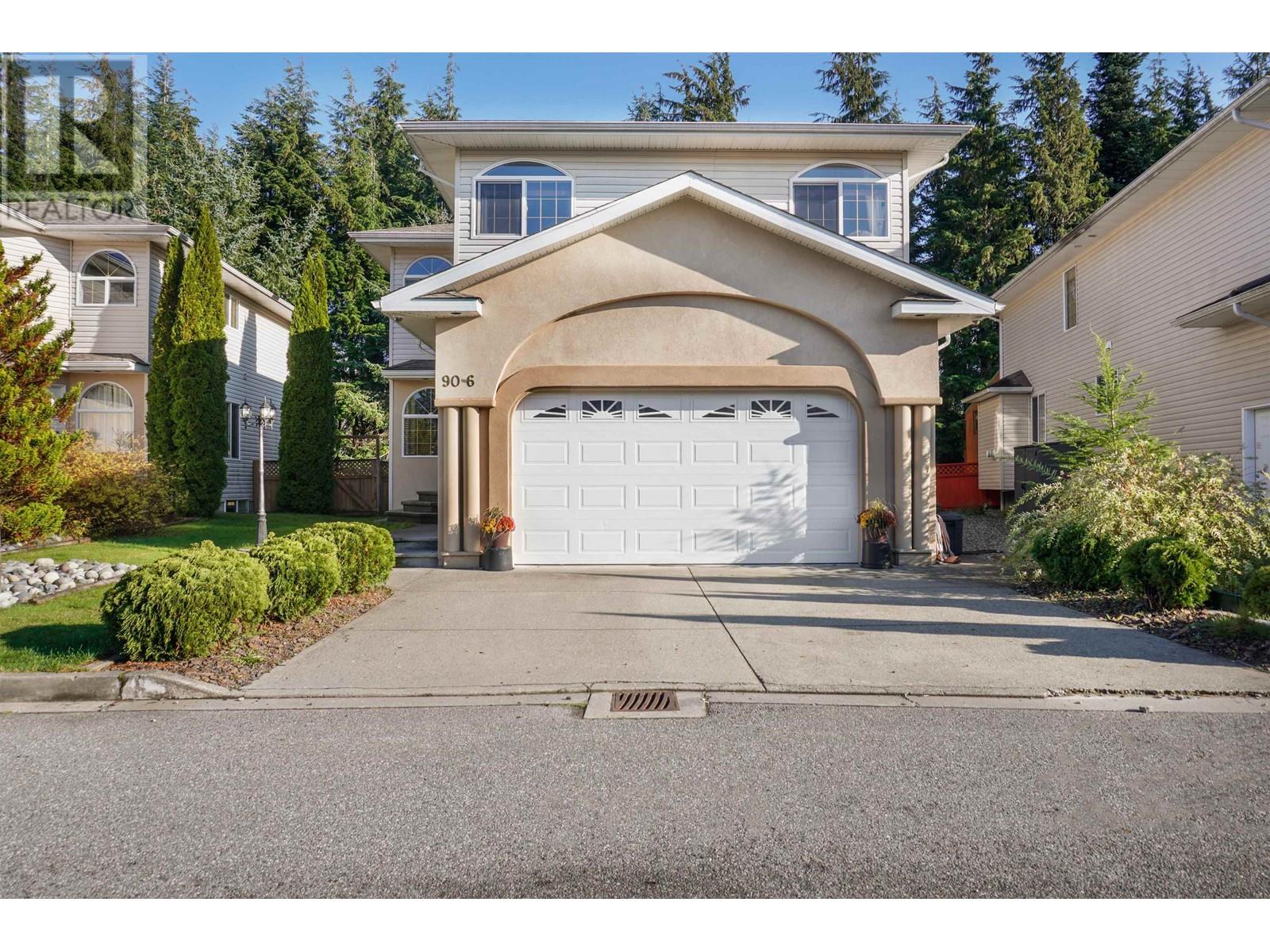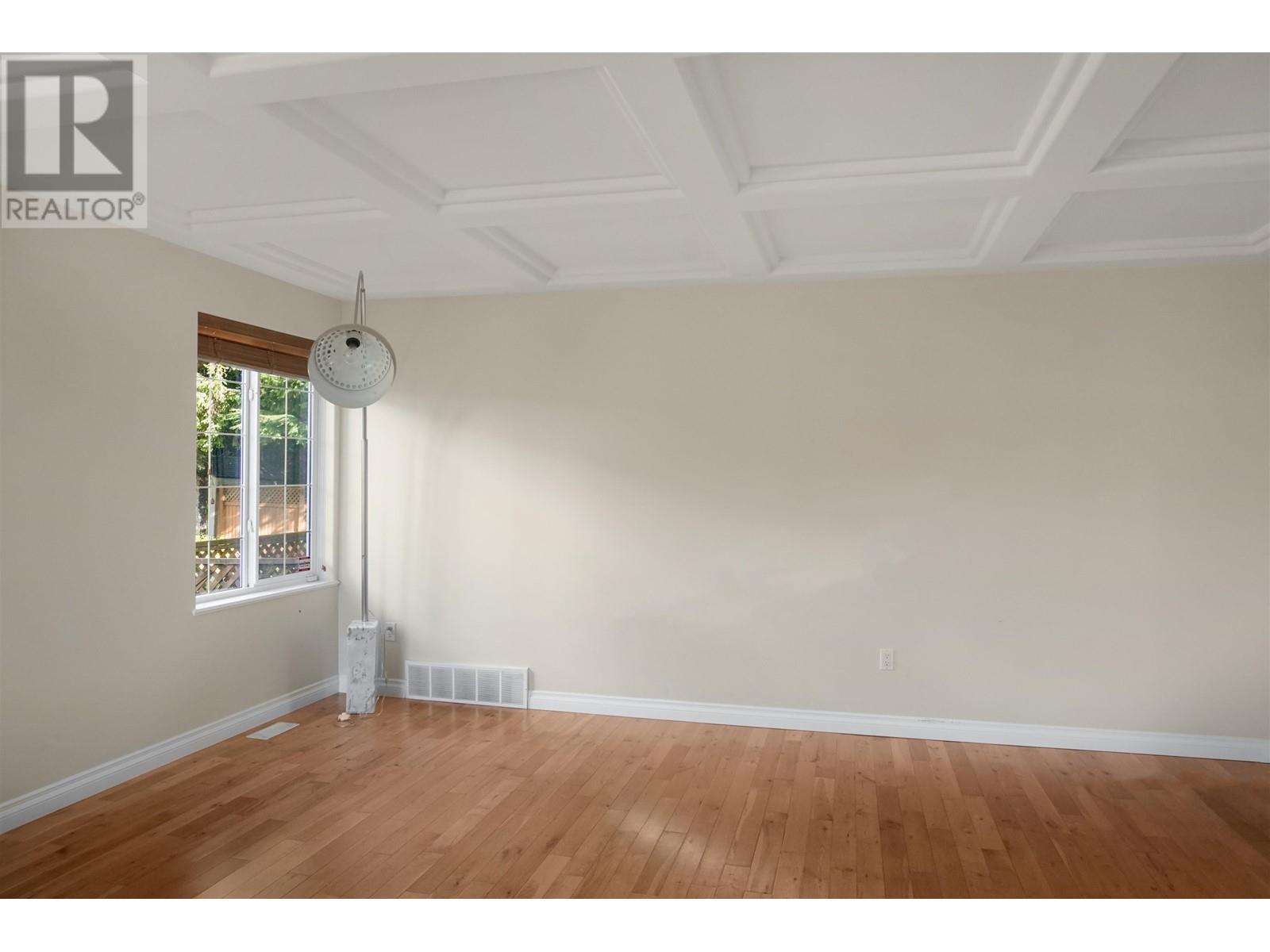5 Bedroom
4 Bathroom
3118 sqft
Fireplace
Forced Air
$620,000
* PREC - Personal Real Estate Corporation. Located on a quiet section of Smith Street, this stunning 2004-built home offers 3,118 sq.ft. of quality living space and backs onto lush green space for ultimate privacy. The main level features a spacious living room, a large kitchen with a dining area, and doors leading to a covered patio perfect for year-round enjoyment. Upstairs, you'll find four generously sized bedrooms, including a primary suite with a walk-in closet and a large ensuite featuring a deep soaker tub. A laundry room and a 4-piece bathroom complete the upper floor. The fully finished basement boasts a massive rec area ideal for kids, a wet bar for entertaining, a guest bedroom, and a 3-piece bathroom. With double garage parking, there's plenty of room for all your toys! (id:5136)
Property Details
|
MLS® Number
|
R2933515 |
|
Property Type
|
Single Family |
|
ViewType
|
View |
Building
|
BathroomTotal
|
4 |
|
BedroomsTotal
|
5 |
|
Appliances
|
Washer, Dryer, Refrigerator, Stove, Dishwasher |
|
BasementDevelopment
|
Finished |
|
BasementType
|
N/a (finished) |
|
ConstructedDate
|
2004 |
|
ConstructionStyleAttachment
|
Detached |
|
ExteriorFinish
|
Stucco |
|
FireplacePresent
|
Yes |
|
FireplaceTotal
|
1 |
|
FoundationType
|
Concrete Perimeter |
|
HeatingFuel
|
Natural Gas |
|
HeatingType
|
Forced Air |
|
RoofMaterial
|
Asphalt Shingle |
|
RoofStyle
|
Conventional |
|
StoriesTotal
|
3 |
|
SizeInterior
|
3118 Sqft |
|
Type
|
House |
|
UtilityWater
|
Municipal Water |
Parking
Land
|
Acreage
|
No |
|
SizeIrregular
|
4715 |
|
SizeTotal
|
4715 Sqft |
|
SizeTotalText
|
4715 Sqft |
Rooms
| Level |
Type |
Length |
Width |
Dimensions |
|
Above |
Primary Bedroom |
14 ft ,1 in |
14 ft ,5 in |
14 ft ,1 in x 14 ft ,5 in |
|
Above |
Other |
9 ft ,7 in |
6 ft ,9 in |
9 ft ,7 in x 6 ft ,9 in |
|
Above |
Laundry Room |
12 ft |
5 ft |
12 ft x 5 ft |
|
Above |
Bedroom 2 |
10 ft ,5 in |
10 ft ,1 in |
10 ft ,5 in x 10 ft ,1 in |
|
Above |
Bedroom 3 |
15 ft |
10 ft ,3 in |
15 ft x 10 ft ,3 in |
|
Above |
Bedroom 4 |
15 ft |
10 ft ,3 in |
15 ft x 10 ft ,3 in |
|
Lower Level |
Recreational, Games Room |
16 ft ,4 in |
33 ft |
16 ft ,4 in x 33 ft |
|
Lower Level |
Bedroom 5 |
10 ft ,9 in |
10 ft ,8 in |
10 ft ,9 in x 10 ft ,8 in |
|
Main Level |
Living Room |
16 ft ,1 in |
16 ft ,1 in |
16 ft ,1 in x 16 ft ,1 in |
|
Main Level |
Den |
10 ft ,8 in |
9 ft ,2 in |
10 ft ,8 in x 9 ft ,2 in |
|
Main Level |
Kitchen |
18 ft |
11 ft ,7 in |
18 ft x 11 ft ,7 in |
|
Main Level |
Dining Room |
8 ft ,1 in |
6 ft |
8 ft ,1 in x 6 ft |
https://www.realtor.ca/real-estate/27514790/6-90-smith-street-kitimat

































