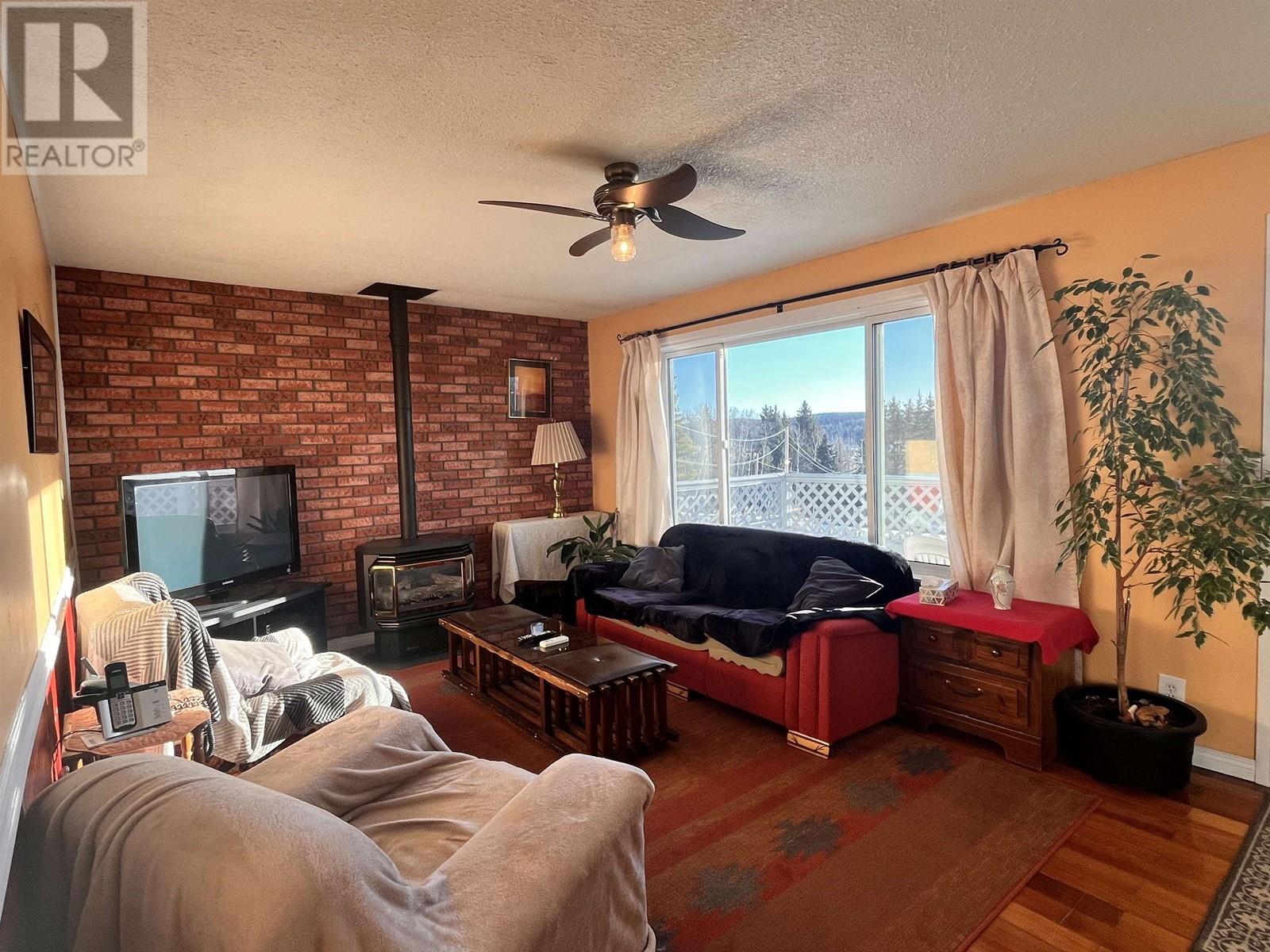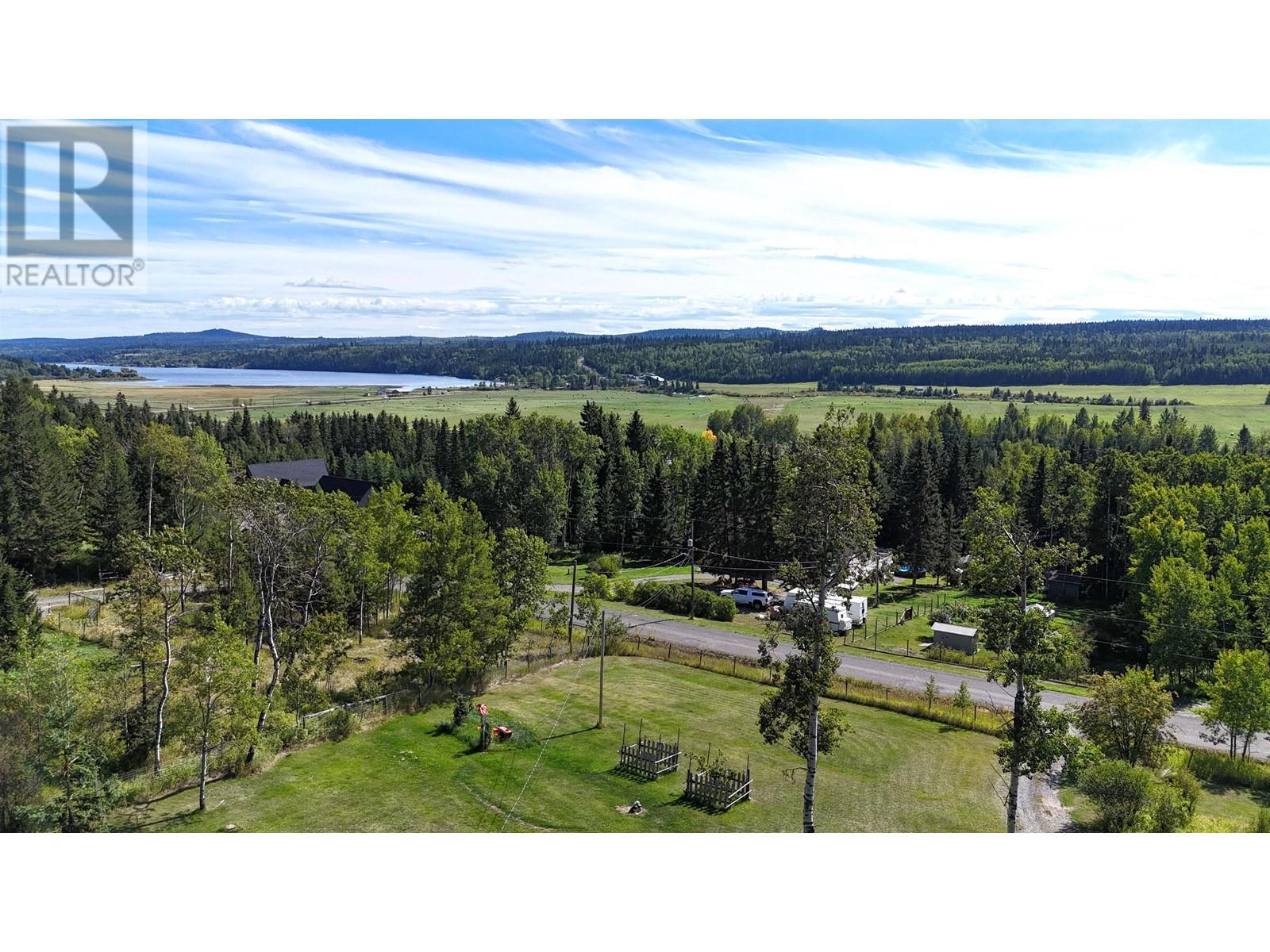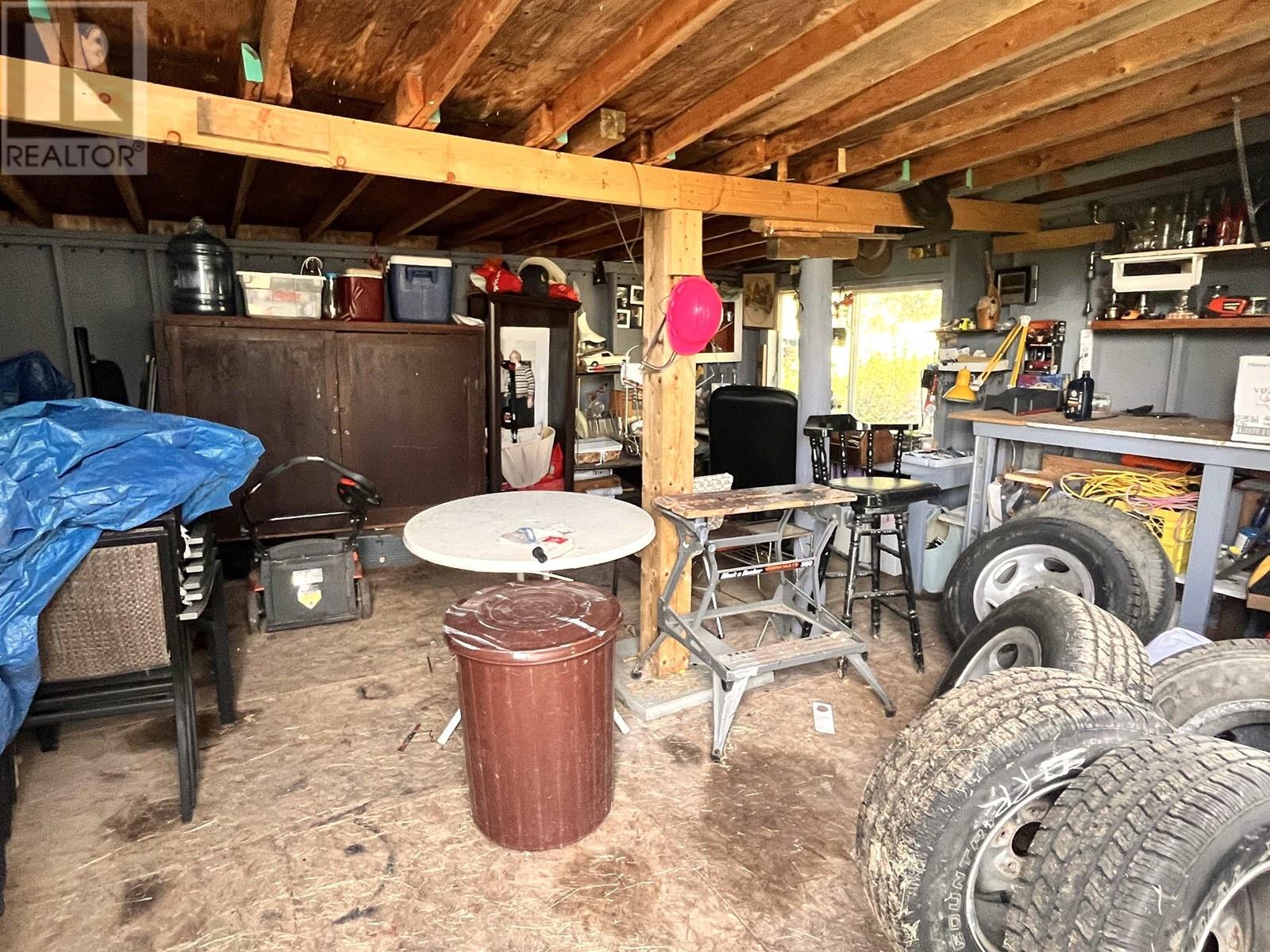5989 Valleyview Drive Horse Lake, British Columbia V0K 2E3
3 Bedroom
1 Bathroom
1152 sqft
Ranch
Fireplace
Baseboard Heaters, Radiant/infra-Red Heat
Acreage
$499,900
Come and see this well-kept 3 bedroom 1 bathroom rancher style home in the popular Imperial Ranchettes. Enjoy the southern exposure, valley and peek-a-boo lake views from the open concept design. With beautiful oak cupboards, hardwood floors and natural gas fireplace this is the perfect place to sit back and relax. Outside on the manicured 2.73 acres you will find a single carport, storage shed / shop, gardens and old horse shelter. Close to Crown Land, miles of trails and horse lake for your recreational needs. Less than 10 minutes to town! Quick possession possible! (id:5136)
Property Details
| MLS® Number | R2951543 |
| Property Type | Single Family |
| ViewType | Lake View, Valley View |
Building
| BathroomTotal | 1 |
| BedroomsTotal | 3 |
| Appliances | Washer, Dryer, Refrigerator, Stove, Dishwasher |
| ArchitecturalStyle | Ranch |
| BasementType | Crawl Space |
| ConstructedDate | 1974 |
| ConstructionStyleAttachment | Detached |
| ExteriorFinish | Vinyl Siding |
| FireplacePresent | Yes |
| FireplaceTotal | 1 |
| FoundationType | Concrete Perimeter |
| HeatingFuel | Electric |
| HeatingType | Baseboard Heaters, Radiant/infra-red Heat |
| RoofMaterial | Asphalt Shingle |
| RoofStyle | Conventional |
| StoriesTotal | 1 |
| SizeInterior | 1152 Sqft |
| Type | House |
| UtilityWater | Ground-level Well |
Parking
| Garage | 1 |
Land
| Acreage | Yes |
| SizeIrregular | 2.73 |
| SizeTotal | 2.73 Ac |
| SizeTotalText | 2.73 Ac |
Rooms
| Level | Type | Length | Width | Dimensions |
|---|---|---|---|---|
| Main Level | Living Room | 13 ft ,1 in | 11 ft ,2 in | 13 ft ,1 in x 11 ft ,2 in |
| Main Level | Kitchen | 9 ft ,6 in | 11 ft ,2 in | 9 ft ,6 in x 11 ft ,2 in |
| Main Level | Dining Room | 11 ft ,5 in | 9 ft | 11 ft ,5 in x 9 ft |
| Main Level | Primary Bedroom | 10 ft | 11 ft ,2 in | 10 ft x 11 ft ,2 in |
| Main Level | Bedroom 2 | 8 ft ,6 in | 11 ft ,2 in | 8 ft ,6 in x 11 ft ,2 in |
| Main Level | Bedroom 3 | 10 ft | 13 ft ,5 in | 10 ft x 13 ft ,5 in |
| Main Level | Office | 5 ft ,6 in | 9 ft ,2 in | 5 ft ,6 in x 9 ft ,2 in |
| Main Level | Laundry Room | 5 ft ,5 in | 9 ft ,2 in | 5 ft ,5 in x 9 ft ,2 in |
| Main Level | Storage | 10 ft | 4 ft ,1 in | 10 ft x 4 ft ,1 in |
https://www.realtor.ca/real-estate/27754919/5989-valleyview-drive-horse-lake
Interested?
Contact us for more information











































