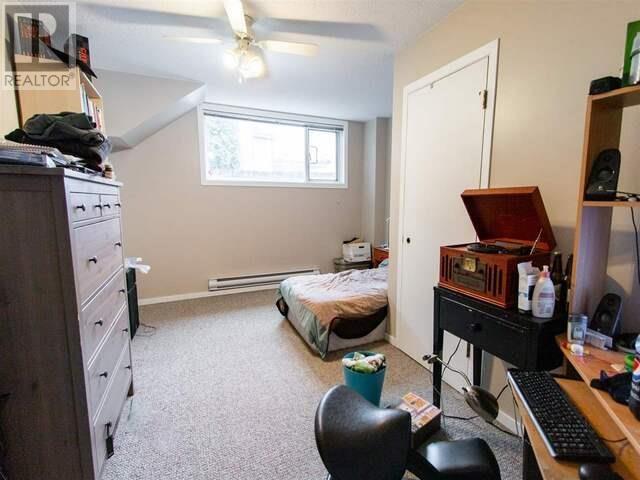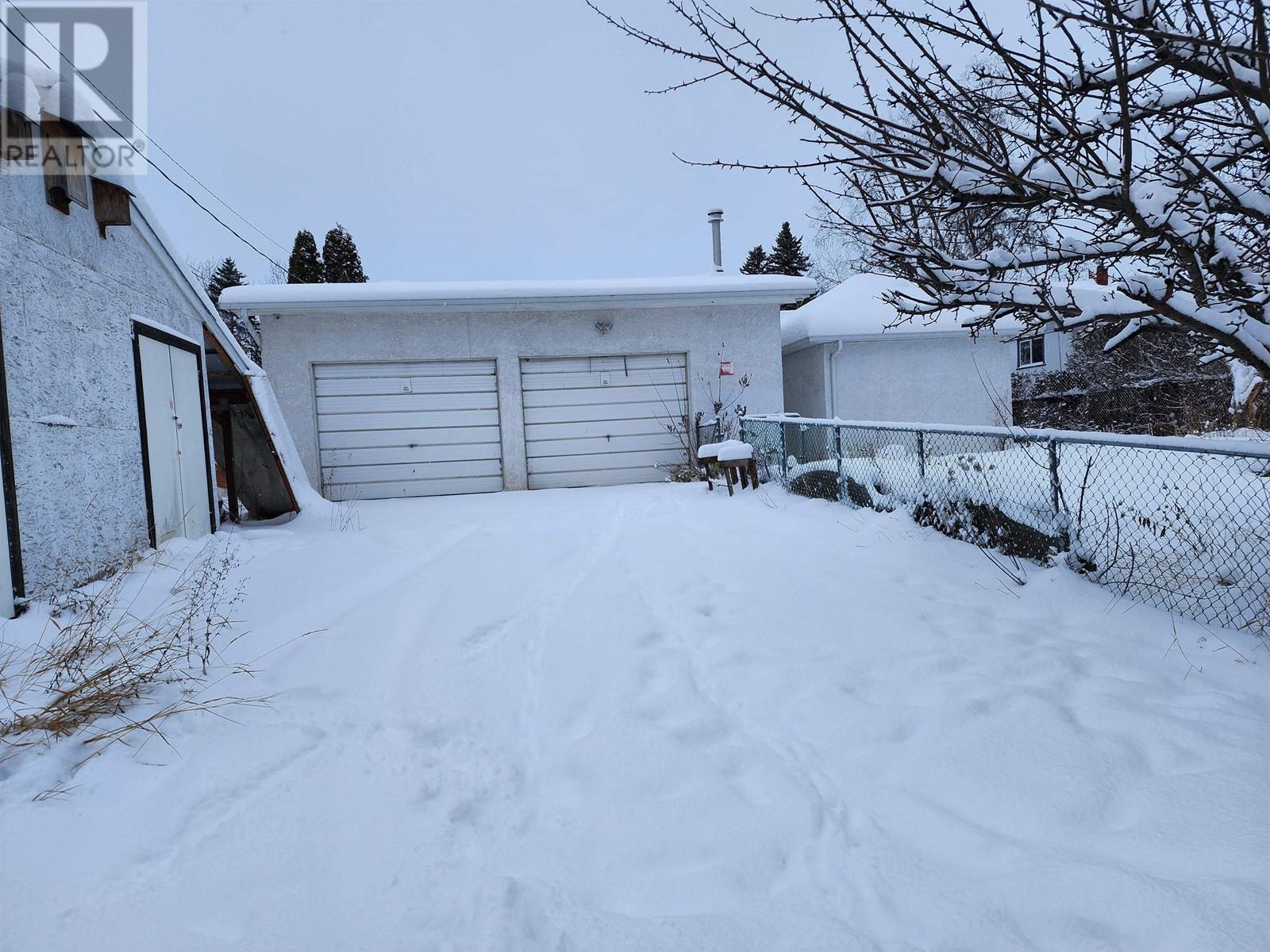4 Bedroom
2 Bathroom
2060 sqft
$419,000
Court-ordered foreclosure. The court date is Jan. 20, 2025. Contact your Realtor for a Court Date & Procedures letter. 2060 sq. ft. home with three bedrooms and one bath upstairs, updated kitchen, bath, appliances, paint, and vinyl plank flooring. Spacious daylight 1-bedroom basement suite with shared laundry and private entrance. Features 2 gas fireplaces, fenced front yard, private backyard with stone fire pit, cedar hot tub house (powered, could be an office), greenhouse, fruit trees, and perennial gardens. 7,902 sq. ft. lot with paved parking, RV space, heated 24x26 double garage with lane access. Forced air, natural gas. Close to schools and transit. Quick possession, easy to show. (id:5136)
Property Details
|
MLS® Number
|
R2934972 |
|
Property Type
|
Single Family |
|
StorageType
|
Storage |
Building
|
BathroomTotal
|
2 |
|
BedroomsTotal
|
4 |
|
BasementDevelopment
|
Finished |
|
BasementType
|
N/a (finished) |
|
ConstructedDate
|
1960 |
|
ConstructionStyleAttachment
|
Detached |
|
FoundationType
|
Concrete Perimeter |
|
RoofMaterial
|
Asphalt Shingle |
|
RoofStyle
|
Conventional |
|
StoriesTotal
|
2 |
|
SizeInterior
|
2060 Sqft |
|
Type
|
House |
|
UtilityWater
|
Municipal Water |
Parking
Land
|
Acreage
|
No |
|
SizeIrregular
|
7920 |
|
SizeTotal
|
7920 Sqft |
|
SizeTotalText
|
7920 Sqft |
Rooms
| Level |
Type |
Length |
Width |
Dimensions |
|
Lower Level |
Living Room |
18 ft ,1 in |
12 ft |
18 ft ,1 in x 12 ft |
|
Lower Level |
Kitchen |
15 ft |
12 ft |
15 ft x 12 ft |
|
Lower Level |
Bedroom 4 |
15 ft ,9 in |
11 ft |
15 ft ,9 in x 11 ft |
|
Lower Level |
Laundry Room |
12 ft |
11 ft |
12 ft x 11 ft |
|
Lower Level |
Foyer |
5 ft |
6 ft |
5 ft x 6 ft |
|
Lower Level |
Other |
6 ft |
7 ft |
6 ft x 7 ft |
|
Main Level |
Living Room |
15 ft ,9 in |
12 ft ,3 in |
15 ft ,9 in x 12 ft ,3 in |
|
Main Level |
Kitchen |
12 ft ,1 in |
11 ft |
12 ft ,1 in x 11 ft |
|
Main Level |
Dining Room |
12 ft ,9 in |
9 ft |
12 ft ,9 in x 9 ft |
|
Main Level |
Primary Bedroom |
16 ft |
11 ft |
16 ft x 11 ft |
|
Main Level |
Bedroom 2 |
12 ft ,3 in |
9 ft |
12 ft ,3 in x 9 ft |
|
Main Level |
Bedroom 3 |
9 ft |
9 ft |
9 ft x 9 ft |
|
Main Level |
Foyer |
5 ft |
6 ft |
5 ft x 6 ft |
|
Main Level |
Other |
6 ft |
7 ft |
6 ft x 7 ft |
https://www.realtor.ca/real-estate/27533086/598-ewert-street-prince-george






















