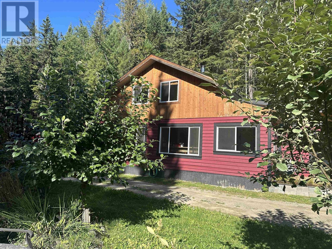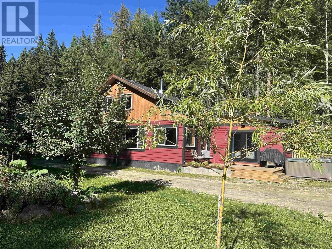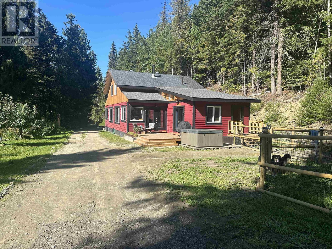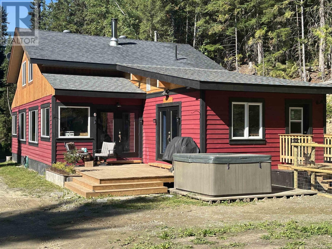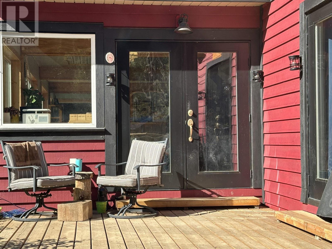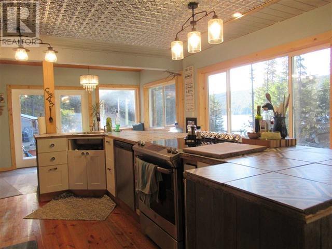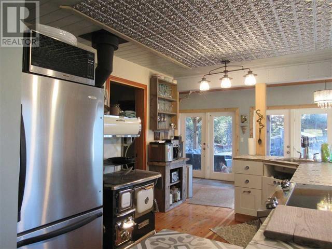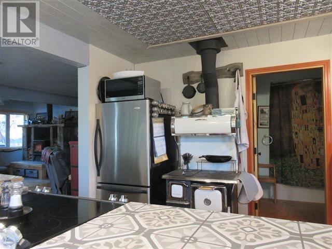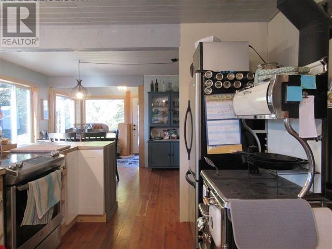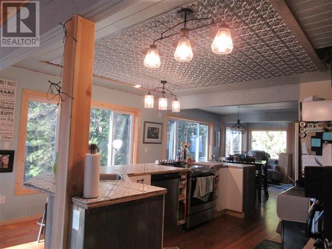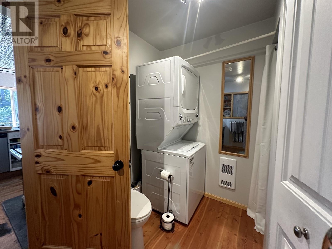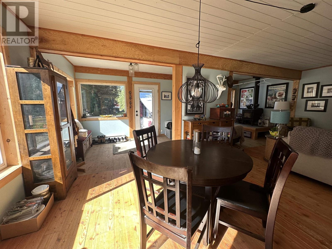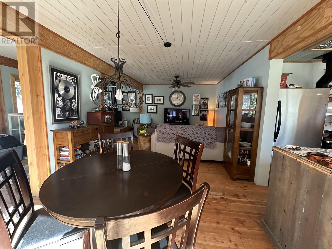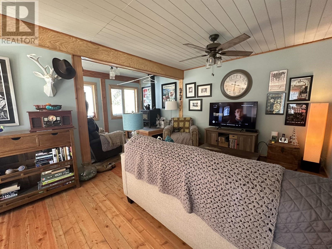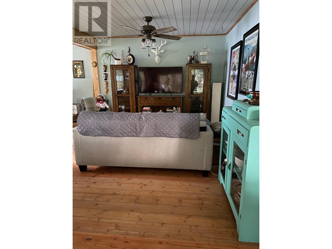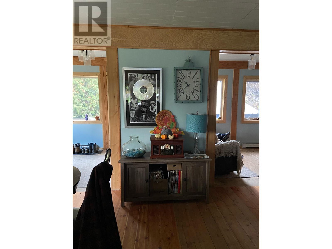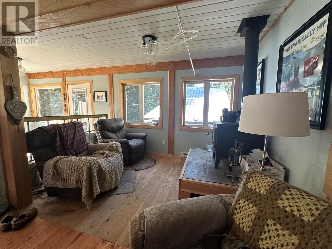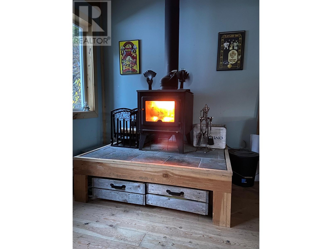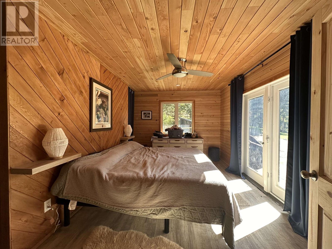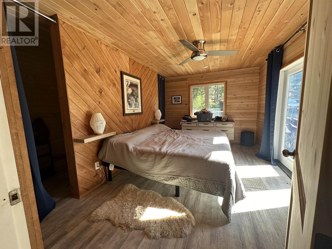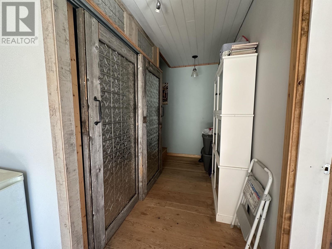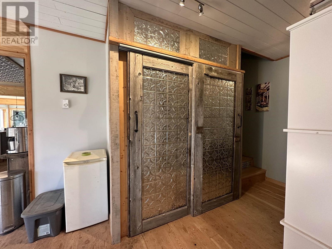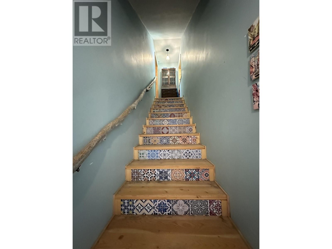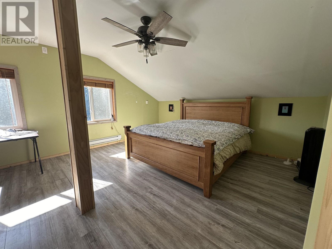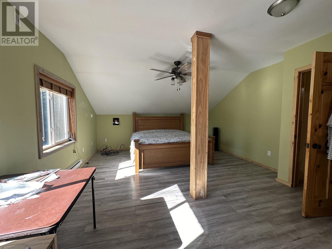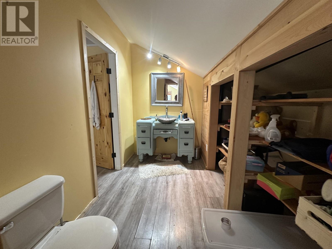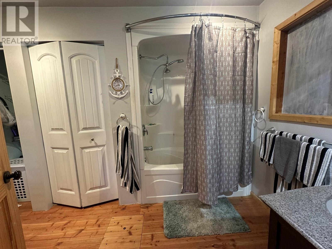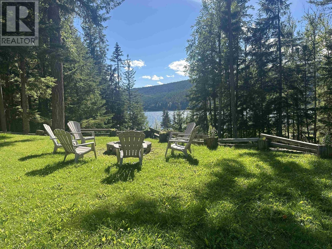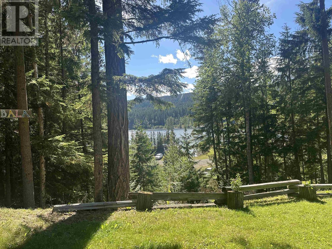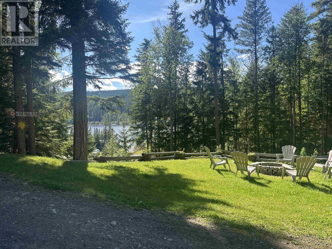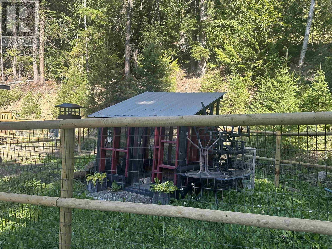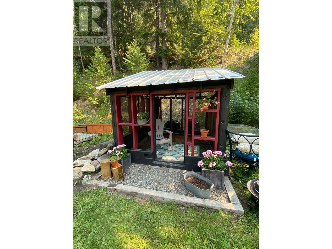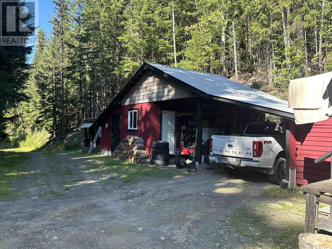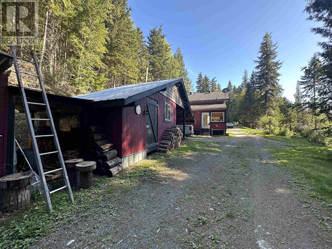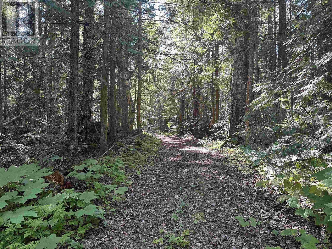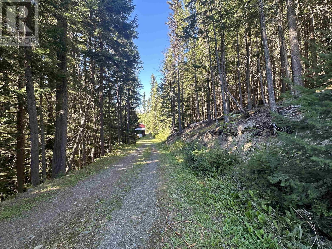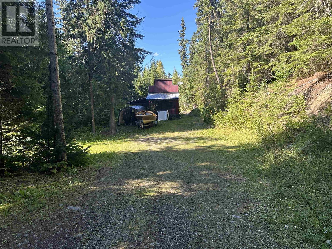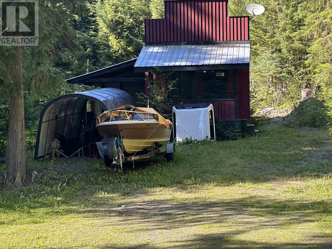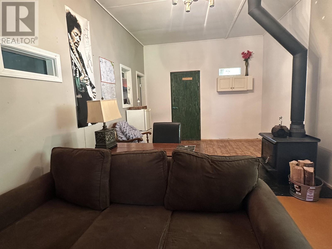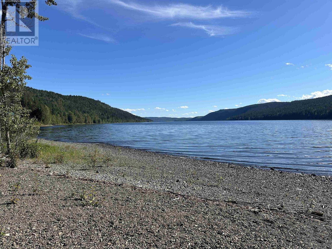3 Bedroom
2 Bathroom
1500 sqft
Fireplace
Acreage
$529,900
A short walk through a tunnel of trees over Crown Land leads to the serene Quesnel Lake - a truly magical spot with a beach, water access, and a fire pit. The cozy, updated home features a bank of windows and glass doors that bring the outdoors inside. The open-concept living area boasts a charming wood stove and a lovely parlour. The main floor primary bedroom (20’x20’) opens to the hot tub, while there are two additional bedrooms upstairs, of which one offers a lake view. A cute 1-bed guest cottage, carport/workshop, and a second fire pit at the beach complete this 1.90-acre retreat, backing onto 10 acres of Crown Land. Immerse yourself in the wonders of Quesnel Lake, renowned for its majestic fiord landscape, cascading waterfalls, and exceptional fishing opportunities. What a lifestyle! (id:5136)
Property Details
|
MLS® Number
|
R2953610 |
|
Property Type
|
Single Family |
|
ViewType
|
Lake View, Mountain View, View |
Building
|
BathroomTotal
|
2 |
|
BedroomsTotal
|
3 |
|
Appliances
|
Washer, Dryer, Refrigerator, Stove, Dishwasher, Hot Tub |
|
BasementType
|
None |
|
ConstructedDate
|
2010 |
|
ConstructionStyleAttachment
|
Detached |
|
ExteriorFinish
|
Wood |
|
FireplacePresent
|
Yes |
|
FireplaceTotal
|
2 |
|
FoundationType
|
Concrete Block |
|
HeatingFuel
|
Electric |
|
RoofMaterial
|
Asphalt Shingle |
|
RoofStyle
|
Conventional |
|
StoriesTotal
|
2 |
|
SizeInterior
|
1500 Sqft |
|
Type
|
House |
|
UtilityWater
|
Drilled Well |
Parking
Land
|
Acreage
|
Yes |
|
SizeIrregular
|
1.9 |
|
SizeTotal
|
1.9 Ac |
|
SizeTotalText
|
1.9 Ac |
Rooms
| Level |
Type |
Length |
Width |
Dimensions |
|
Above |
Bedroom 2 |
19 ft ,1 in |
11 ft ,2 in |
19 ft ,1 in x 11 ft ,2 in |
|
Main Level |
Kitchen |
21 ft ,9 in |
13 ft |
21 ft ,9 in x 13 ft |
|
Main Level |
Dining Nook |
11 ft ,8 in |
8 ft |
11 ft ,8 in x 8 ft |
|
Main Level |
Living Room |
10 ft ,1 in |
10 ft ,6 in |
10 ft ,1 in x 10 ft ,6 in |
|
Main Level |
Family Room |
22 ft ,2 in |
7 ft ,7 in |
22 ft ,2 in x 7 ft ,7 in |
|
Main Level |
Foyer |
15 ft ,9 in |
5 ft |
15 ft ,9 in x 5 ft |
|
Main Level |
Primary Bedroom |
20 ft |
20 ft |
20 ft x 20 ft |
|
Main Level |
Bedroom 3 |
12 ft ,1 in |
8 ft |
12 ft ,1 in x 8 ft |
https://www.realtor.ca/real-estate/27783524/5973-cedar-creek-road-likely

