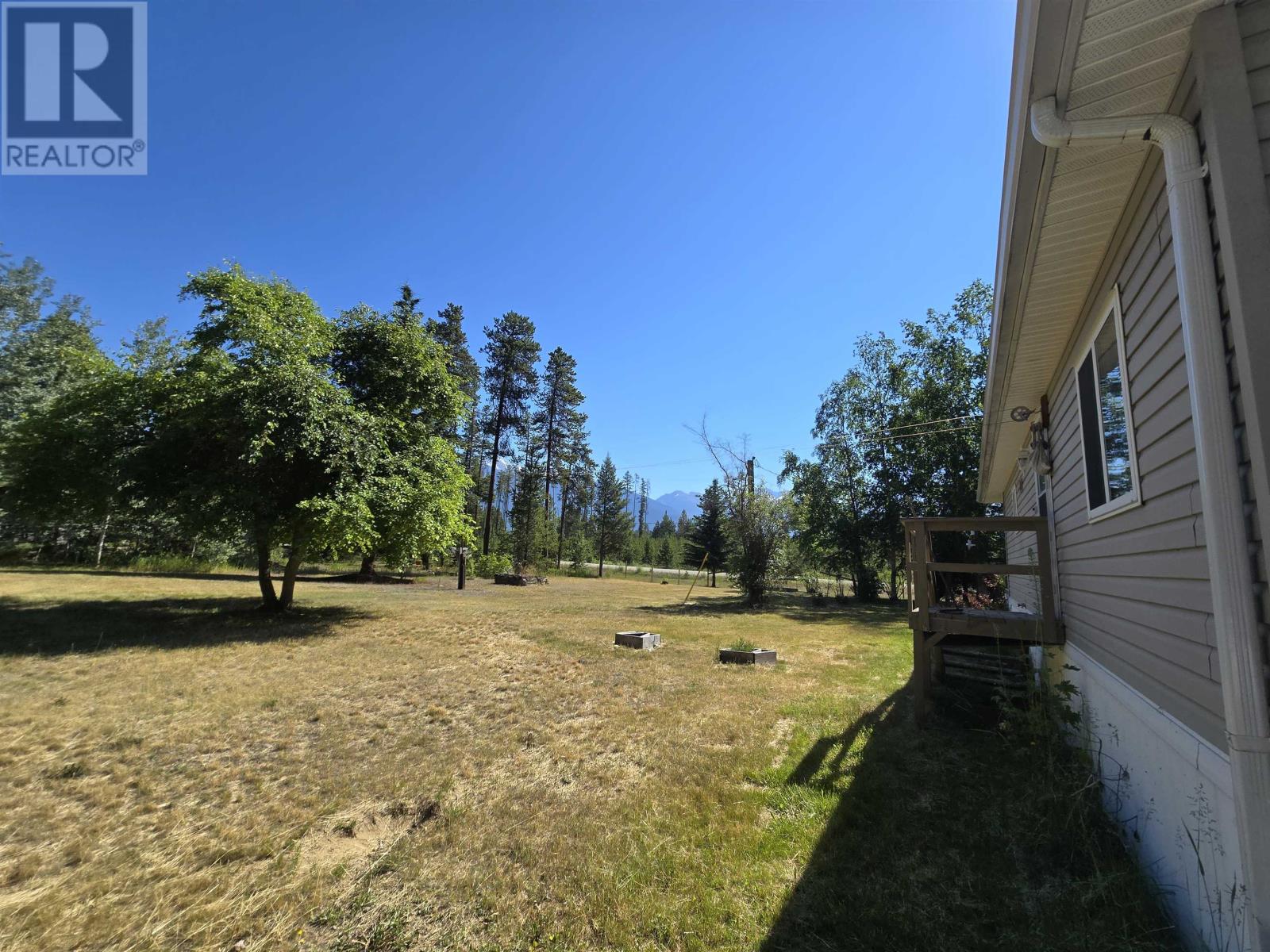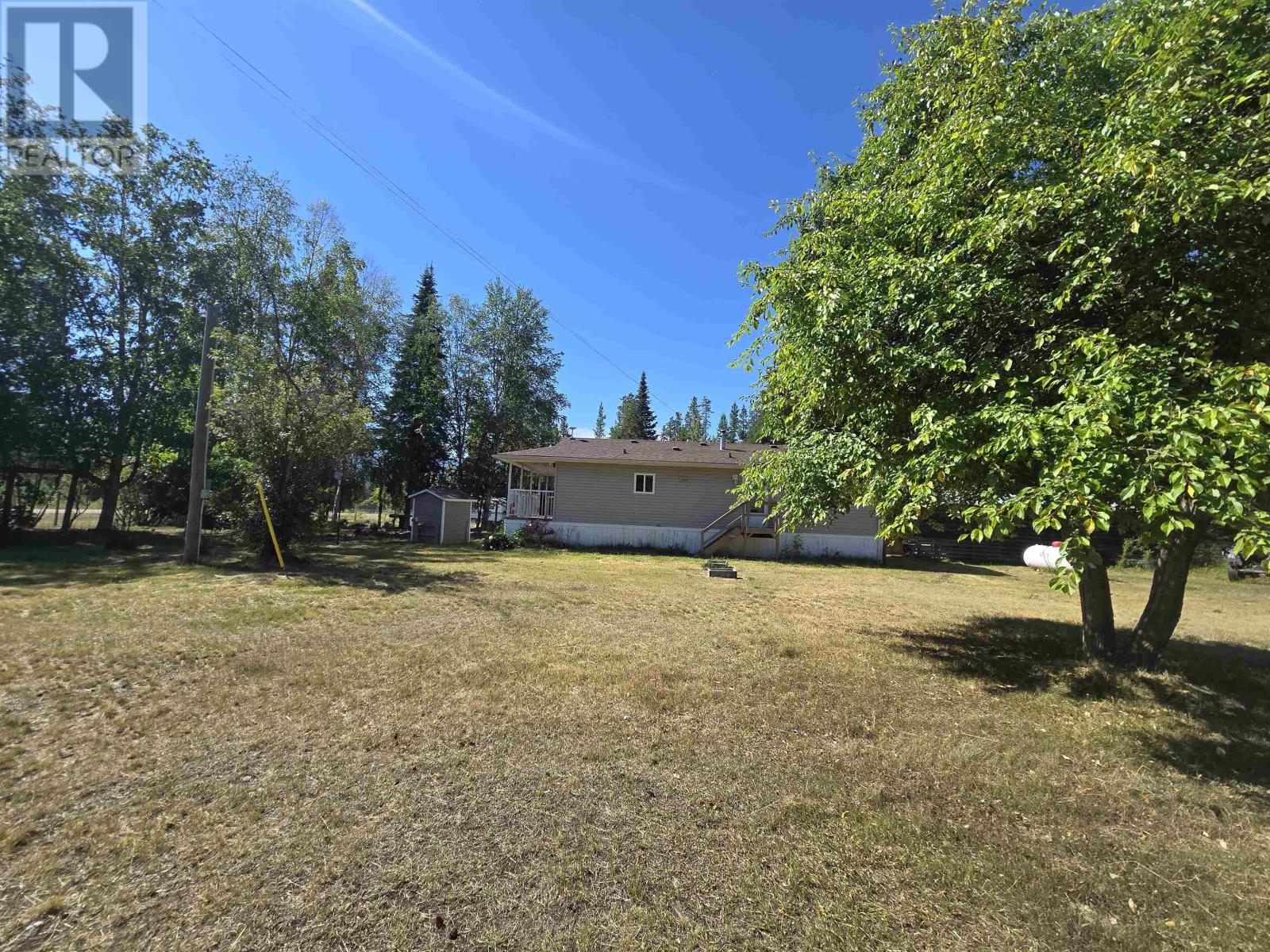5925 Whiskey Fill Road Valemount, British Columbia V0E 2Z0
2 Bedroom
1 Bathroom
1288 sqft
Fireplace
Forced Air
Acreage
$455,000
This small acreage sits just south of town and offers you privacy and room to breathe. The compact, 2 bedroom home is all you need, with an open concept living area and covered deck for your morning coffee. The main yard is fully fenced and gated, featuring a water fountain, RV parking, and good exposure for your garden. The property has plenty of parking space and a heated, 2-bay garage for a home-based business or workshop. Available for quick possession with a motivated seller, this property is as sweet as they come. (id:5136)
Property Details
| MLS® Number | R2870777 |
| Property Type | Single Family |
| ViewType | Mountain View |
Building
| BathroomTotal | 1 |
| BedroomsTotal | 2 |
| Appliances | Washer, Dryer, Refrigerator, Stove, Dishwasher, Satellite Dish |
| BasementType | None |
| ConstructedDate | 2001 |
| ConstructionStyleAttachment | Detached |
| ConstructionStyleOther | Manufactured |
| FireplacePresent | Yes |
| FireplaceTotal | 1 |
| FoundationType | Unknown |
| HeatingFuel | Propane, Wood |
| HeatingType | Forced Air |
| RoofMaterial | Asphalt Shingle |
| RoofStyle | Conventional |
| StoriesTotal | 1 |
| SizeInterior | 1288 Sqft |
| Type | Manufactured Home/mobile |
| UtilityWater | Drilled Well |
Parking
| Open |
Land
| Acreage | Yes |
| SizeIrregular | 2.73 |
| SizeTotal | 2.73 Ac |
| SizeTotalText | 2.73 Ac |
Rooms
| Level | Type | Length | Width | Dimensions |
|---|---|---|---|---|
| Main Level | Living Room | 11 ft ,9 in | 13 ft ,3 in | 11 ft ,9 in x 13 ft ,3 in |
| Main Level | Kitchen | 9 ft ,7 in | 11 ft ,9 in | 9 ft ,7 in x 11 ft ,9 in |
| Main Level | Dining Room | 7 ft ,8 in | 11 ft ,3 in | 7 ft ,8 in x 11 ft ,3 in |
| Main Level | Primary Bedroom | 12 ft ,4 in | 11 ft ,3 in | 12 ft ,4 in x 11 ft ,3 in |
| Main Level | Bedroom 2 | 9 ft ,1 in | 11 ft ,6 in | 9 ft ,1 in x 11 ft ,6 in |
| Main Level | Laundry Room | 8 ft | 6 ft ,2 in | 8 ft x 6 ft ,2 in |
https://www.realtor.ca/real-estate/26756523/5925-whiskey-fill-road-valemount
Interested?
Contact us for more information

































